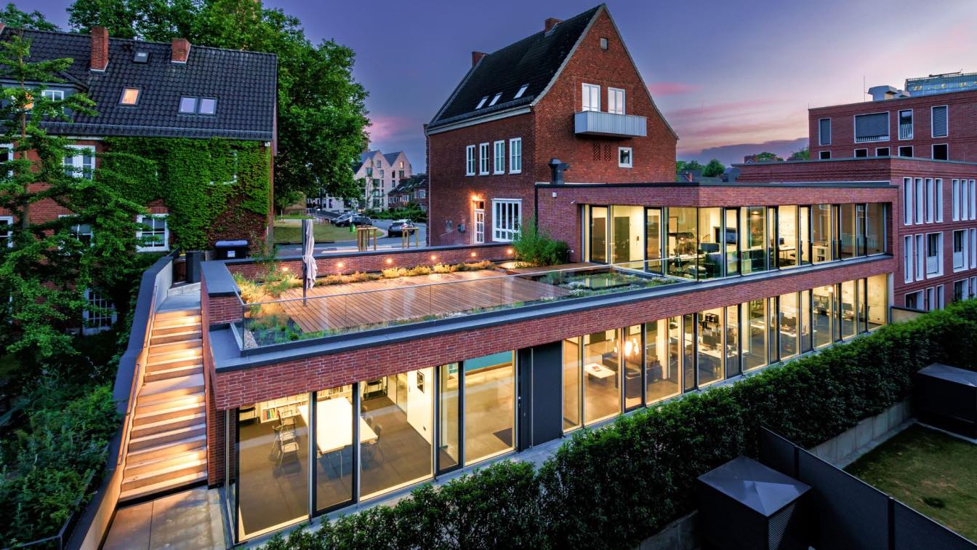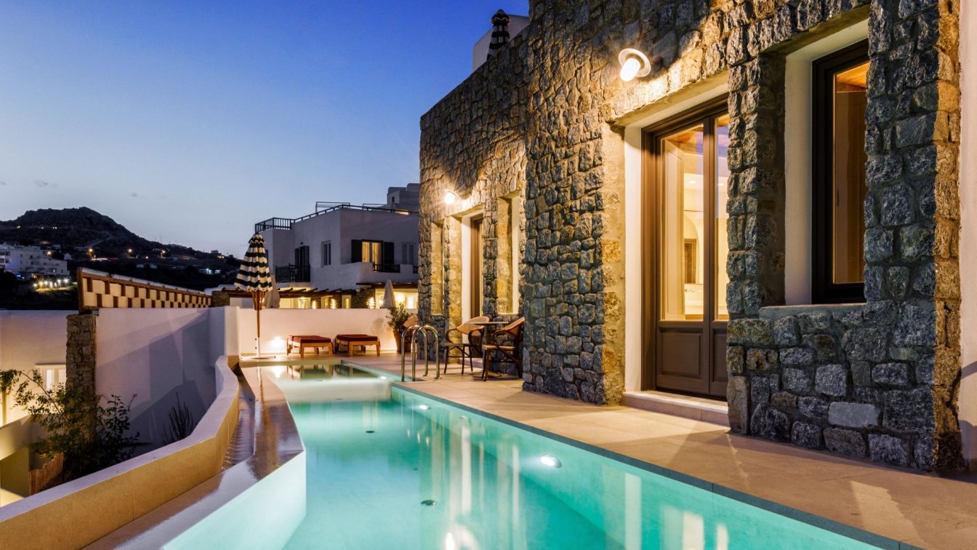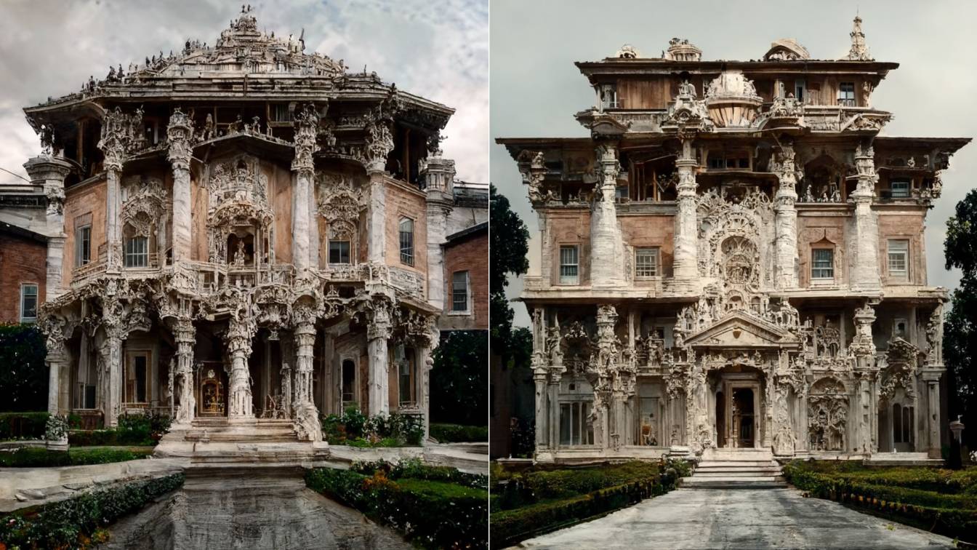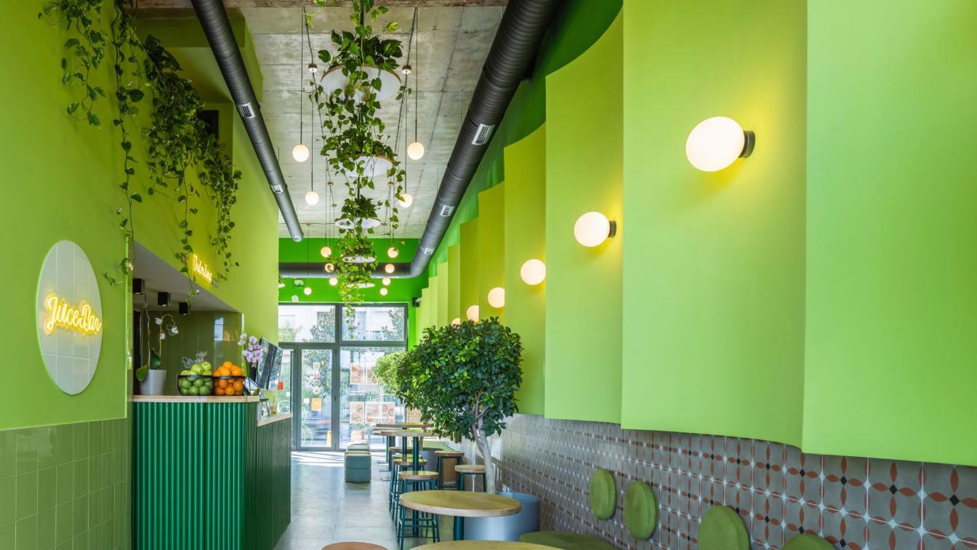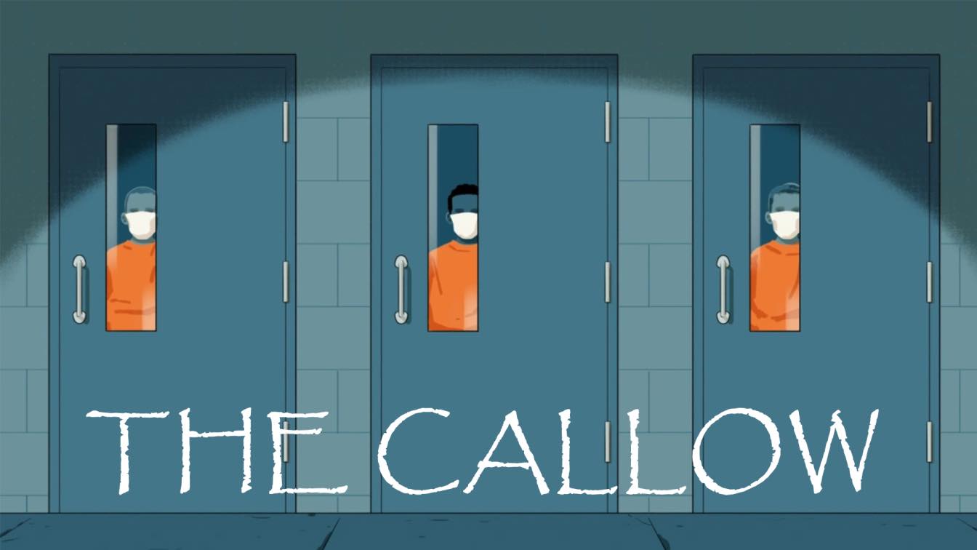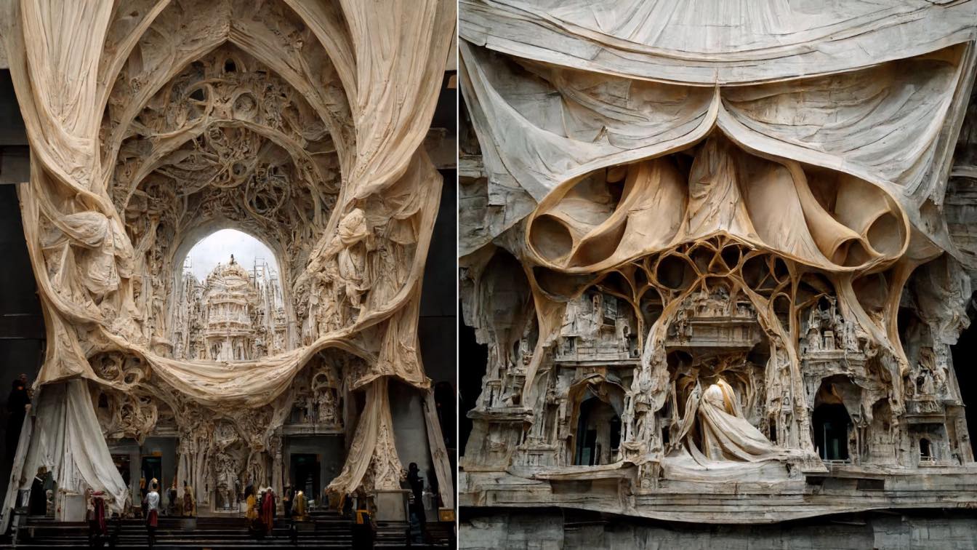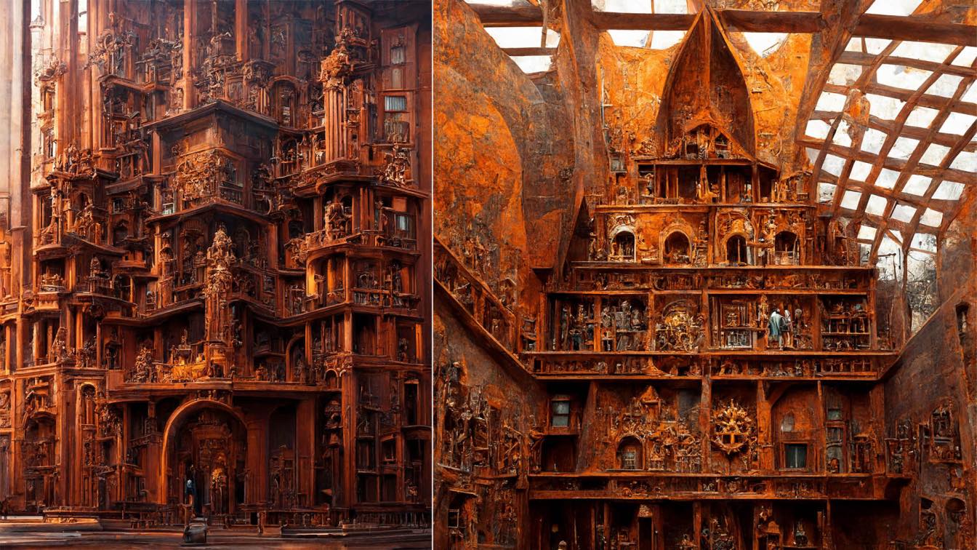German hotel & architecture photographer Vivien Renziehausen portrayed the newly built company building of Plangrad architects in Bremen, Germany. The building was designed and planned by the respective company itself.
Photographer
Vivien Renziehausen
Tools used
Sony Alpha 7Riii, Sony 16-35mm f/4 lens, Manfrotto Tripod
Project name
Plangrad Architects
Architecture firm
Plangrad Architects
Pelican Bay Art Hotel is the perfect starting point from which to explore Mykonos and has exclusive and elegantly furbished rooms and suites. Greek architect Anna Tsalikian designed 5 new luxury suites in Pelican Bay Hotel, Mykonos, Greece.
Photographer
Vivien Renziehausen
Tools used
Sony Alpha 7Riii, Sony 16-35mm f/4 lens, Manfrotto Tripod
Project name
Pelican Bay Hotel Suites
Architecture firm
Anna Tsalikian
Mohammad Qasim Iqbal: Continuing my explorations through Midjourney, I decided to imprint the fabric features onto the villa typology. The prompt used “Palladian Villas” as a key term, as I wanted the artificial intelligence to pick up on the strong renaissance style of those Villas.
Student
Mohammad Qasim Iqbal
University
Nottingham Trent University
Project name
Silk and Stone Villa’s
Typology
Future Architecture
Sustainability is a tough topic to avoid nowadays, and much more so in the world of interiors; thus, doing our part for the environment is critical. And that’s exactly what we did, and where the inspiration for this project’s interior design came from.
Project name
Green&Protein Podgorica
Interior design
Maden Group
Location
Podgorica, Montenegro
Photography
Leonit Ibrahimi ( Creative Fields)
Collaborators
Orendi, Adria 7
Architecture firm
Maden Group
Material
Tiles, Metal, Recycled Tubes
Visualization
Besmir Konjuhaj, Maden Group
Tools used
ArchiCAD, Autodesk 3ds Max, Adobe Photoshop
Typology
Commercial › Store, Eat And Drink
Entrants will produce a design proposal for a mixed-use development from our chosen site. The submission will be based on the local community's needs, as determined by the research conducted by the participant.
Organizer
Existing Conditions
Eligibility
Students in architecture, design, planning, and related disciplines are invited to apply
Register
https://www.eventbrite.com/e/the-existing-conditions-innovation-challenge-tickets-418074731777
Awards & Prizes
Prizes up to $5,000 in value. Internships and/or Externships. Cash Stipends. "Real-World" site visit to a high-profile site with the Existing Conditions team
Entries deadline
Friday, December 2nd
Venue
There will be first place, second place, and third place winners announced, along with five honorable mentions, and ten shortlisted entries. Friday, December 16 from 6:00 pm to 7:00 pm EST. https://stream.meet.google.com/stream/af89d25f-e8b1-421d-a889-cf334f552bfb
Price
$25 for the early bird registration, and $50 for registration
Design a “semi-open” facility that gives children supervision and structure for 50 detailed children in the outskirts of a city. The concept should address the lives of inmates and society overall. Participants are encouraged to explore how the architecture of a place affects the behavior of people under its influence.
Register
https://arch8.in/registration-portal/
Awards & Prizes
Total cash prize worth 21,000 INR. Winner: Cash prize of INR 10000 + Acknowledgement on our website and social media + publication of the participants’ interview (Video) on website + 40% discount on your next architecture competition + certificate of achievement. 1st Runner-up: Cash prize of INR 6500 + Acknowledgement on our website + publication of the participants’ interview (Video) on website + 30% discount on our next architecture competition + certificate of achievement. 2nd Runner-up: Cash prize of INR 4500 + Acknowledgement on our website + publication of the participants’ interview (Video) on website + 20% discount on our next architecture competition + certificate of achievement. 10 Honorable mentions: Acknowledgement on our website + 10% discount on our next architecture competition + certificate of achievement.
Entries deadline
15th November 2022
Price
Early-bird Registration 8th SEP - 3Oth SEP’22: 10 USD. Standard Registration 1st OCT - 20th OCT’22: 13 USD. Late Registration 21st OCT - 10th NOV’22: 20 USD
Another Midjourney exploration, this is an extension to the Silk & Stone series but this time I mixed my prompts with both Renaissance and Baroque style qualities. In addition, I generalised the silk draping to a more generic approach of any fabric, this was in hope that the AI would then treat the fabric in any direction and manner it saw fit rath...
Student
Mohammad Qasim Iqbal
University
Nottingham Trent University
Project name
Imagine the "Blurred Zone"
Typology
Future Architecture
Using Midjourney I wanted to explore areas that verge on the impossible but are still grounded to reality allowing the viewer to get a glimpse of “what could’ve been.” My interests in the Renaissance are derived from my love for Palladio’s work, it amazes me how simple concepts are manipulated and controlled to form beautiful, balanced Architecture...
Student
Mohammad Qasim Iqbal
University
Nottingham Trent University
Project name
The Renaissance in Corten Steel
Typology
Future Architecture

