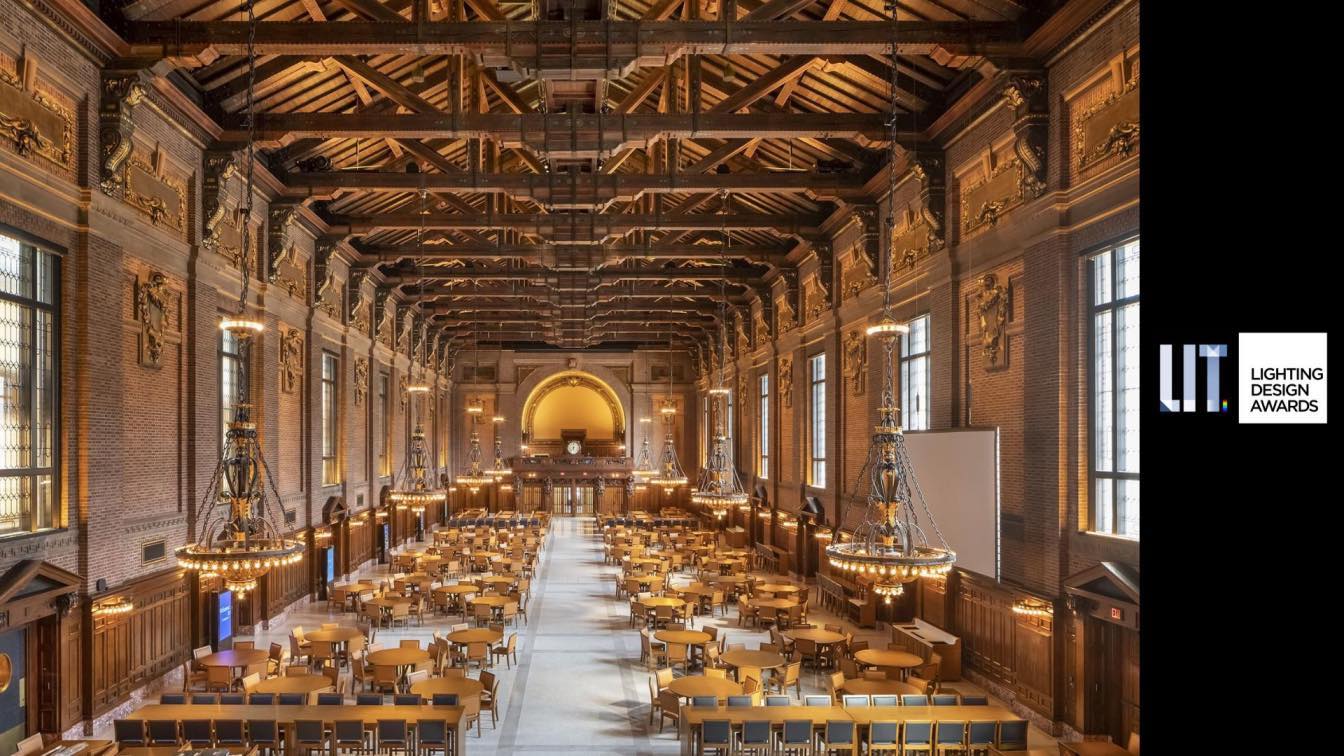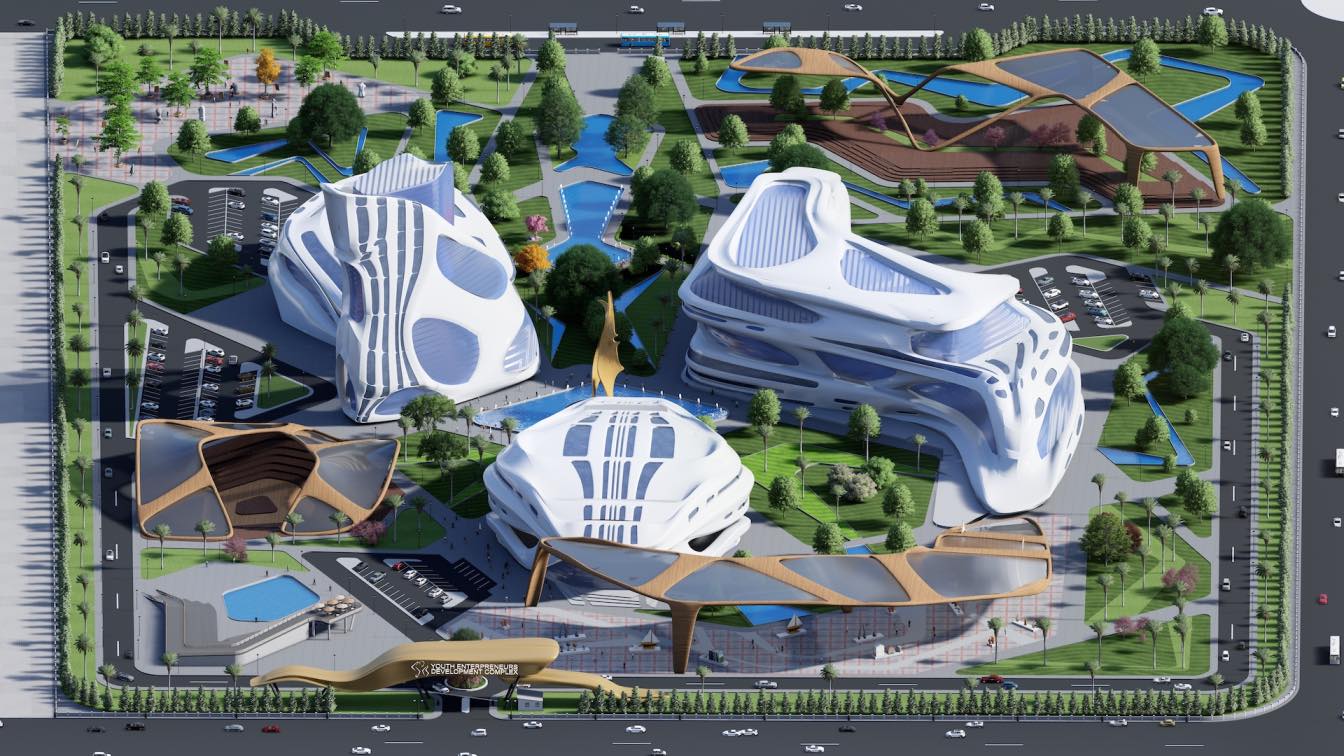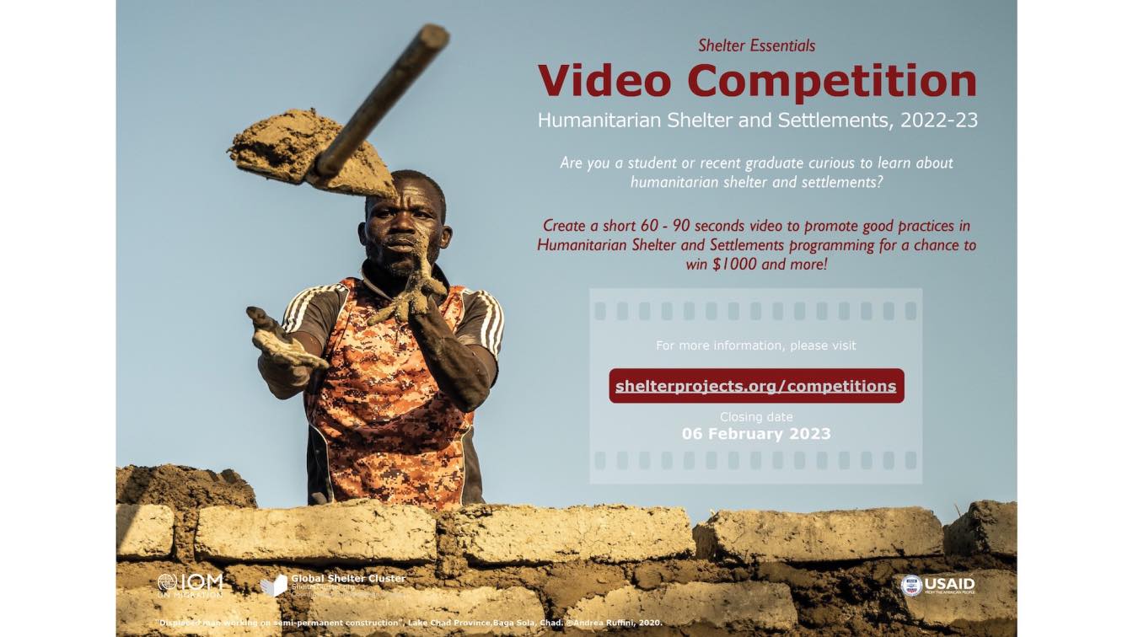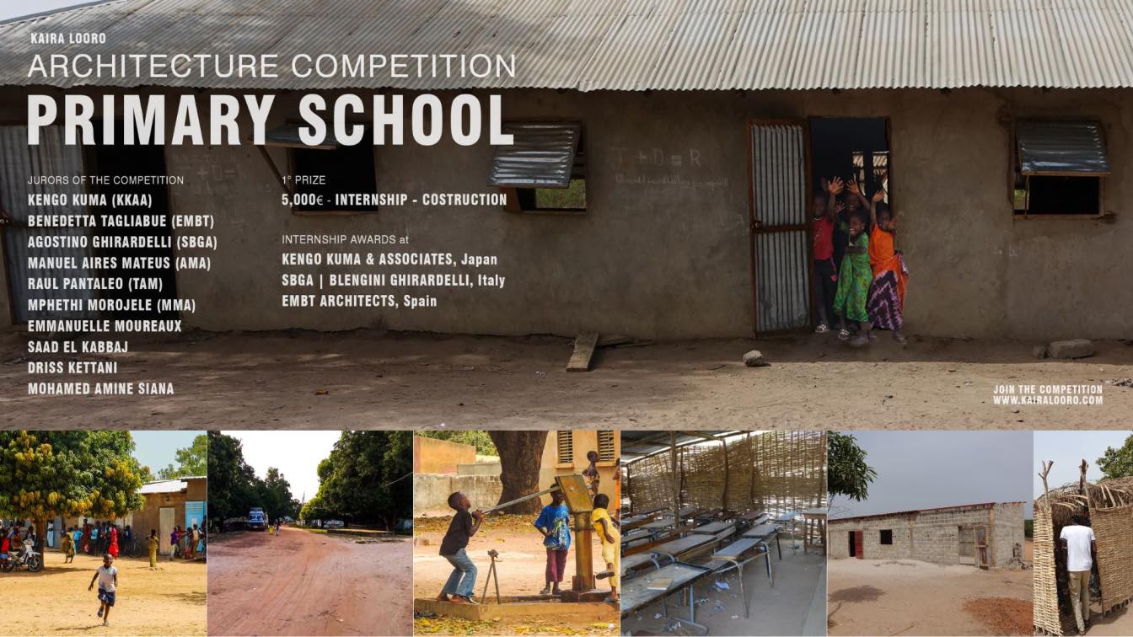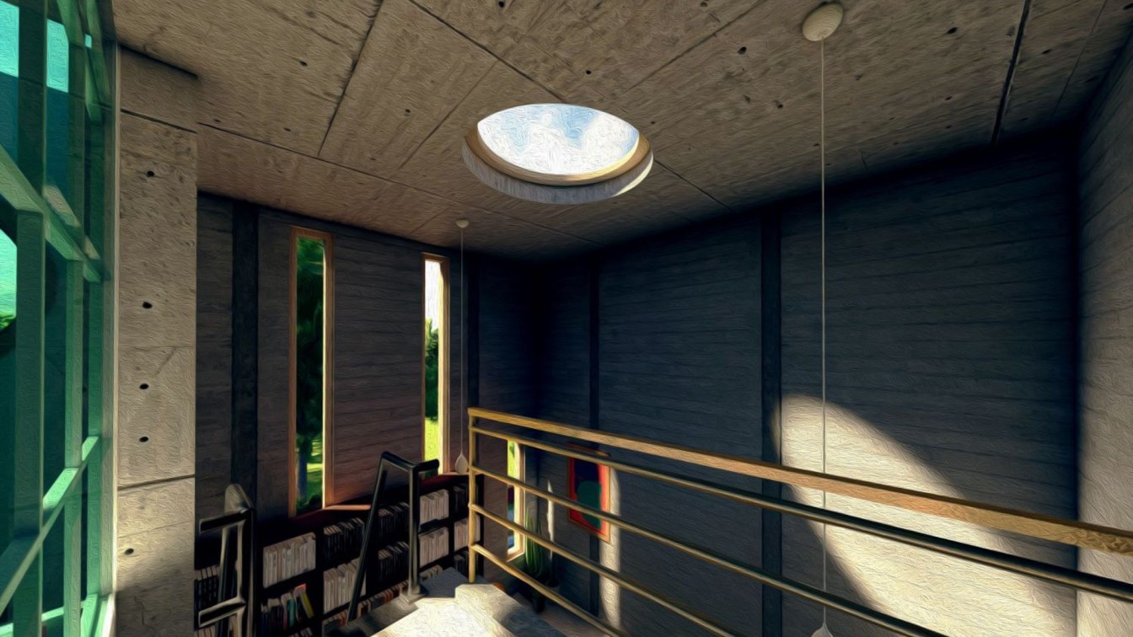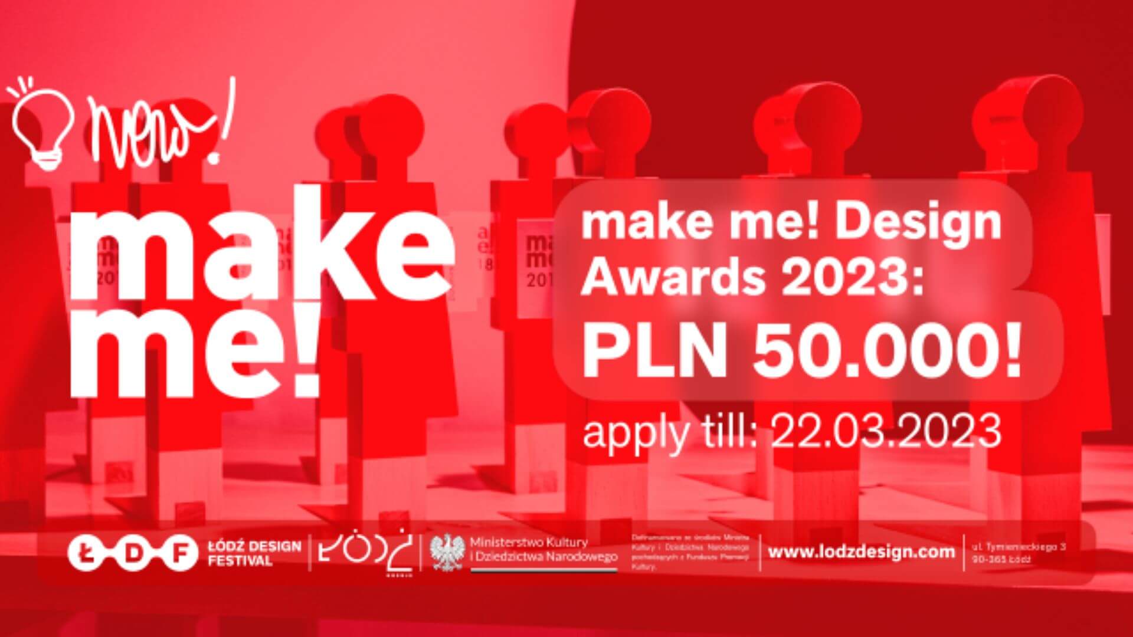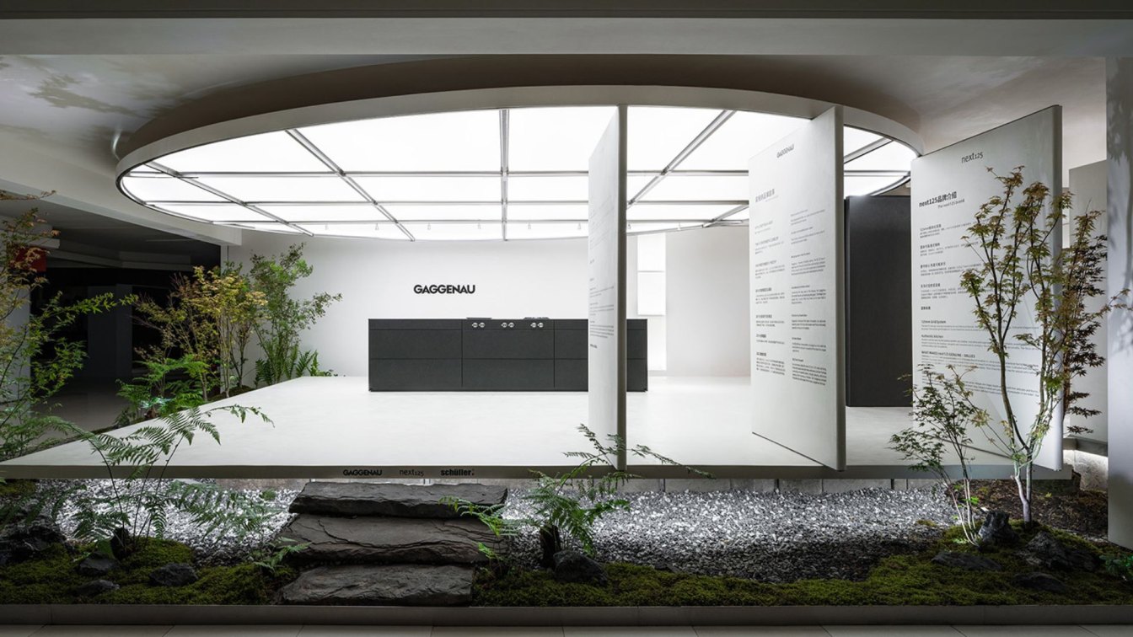The LIT Lighting Design Awards is now accepting submissions for its annual event, recognizing and celebrating the best in lighting design from around the world.
Organizer
LIT Lighting Design Awards
Category
Architecture, Interior Design, Construction Product Design
Eligibility
The LIT Design Awards competition is open to anyone aged 18+ residing anywhere in the world. Professional entries will be judged against other professionals and student entries against other students.
Register
https://litawards.com
Awards & Prizes
Lighting Design & Lighting Product Design
Entries deadline
October 22nd, 2023
Venue
Zurich, Switzerland
Price
Professional CHF 220 incl. VAT ( approx: US$240). Same Product in additional categories at a 50% discount. Student CHF 100 incl. VAT ( approx: US$110). Same Product in additional categories at a 50% discount
The project is a projection of the ambitious requirements of Syrian youth in various fields of work, by securing a business climate. It is a non-governmental entity related to the business sector in Syria and works to network with all parties that in turn provide good opportunities at various levels (in the field of engineering, medicine, economics...
Student
Mustafa Fayez Turkmani
University
Arab Academy for Science, Technology & Maritime Transport (AASTMT) – Latakia / Syria
Tools used
AutoCAD, Rhinoceros 3D, Lumion, Adobe Photoshop
Project name
Youth Entrepreneurs Development Complex - YEDC
Status
Graduation Project
Typology
Commercial Architecture
Create a short video to promote good practices in humanitarian shelter and settlements programming.
Organizer
The International Organization of Migration, on behalf of the Global Shelter Cluster
Eligibility
Open to all above 18 years, the video competition mainly targets students of an undergraduate or postgraduate degree in fields related to social/ humanitarian-built environment
Register
https://shelterprojects.org/competitions/
Awards & Prizes
First Prize: $1000. Second Prize: $750. Third Prize: $500
Entries deadline
06 Feb 2023
An architectural competition for the protection of the right to education. The challenge of 20232's edition is to design a ‘Primary School’ in Southern of Senegal. We are looking for a new school model that can protect and foster the development of every child's potential!
Organizer
Kaira Looro Architecture Competition & Balouo Salo Humanitarian Organization
Category
Architecture Competition for young architect
Eligibility
Students, architects, designer and anyone wants to explore the competition theme. You can register as an individual or team with at maximum 5 members. All the teams must have at least one component having age between 18 and 35 years old at least until the end of the competition
Register
https://www.kairalooro.com
Awards & Prizes
1st Prize: 5.000€ + Construction + Internship at Kengo Kuma. 2nd Prize: 2.000€ + Internship at EMBT Architects. 3nd Prize: 1.000€ + Internship at SBGA Blengini Ghirardelli. 2 Honourable Mentions 100€. 5 Special Mentions. 20 Finalists. 20 Top 50
Entries deadline
11st June 2023 (h 23:59 UTC+0)
Price
Early: 60€/Team. Normal: 90€/Team. Late: 120€/Team
The Chang family house is a typical Taiwanese modern townhouse built in 2005, located in Fongshan, Kaohsiung. Living in the building for over 15 years, I think some things can be improved. Similar to other tropical cities, adequate sunlight and humidity are inevitable factors, and flooding is an issue in the area as well. Project 305-36 is to addr...
University
Arizona State University
Tools used
Revit, Lumion, Adobe Illustrator, Adobe Photoshop
Project name
The Ship (Project 305-36)
Location
Kaohsiung, Taiwan
Typology
Residential › House
An international design contest for young designers at the Łódź Design Festival! The call for contest works lasts from 22.11.2022 to 22.03.2023. The winners will be announced during the upcoming edition of the festival to be launched in May 2023. make me! Design Awards 2023 prize pool is PLN 50.000!
Organizer
Łódź Design Festival
Eligibility
Young designers
Register
https://makeme.lodzdesign.com/en/apply-now/
Awards & Prizes
PLN 50.000
Entries deadline
22/03/2023
GAGGENAU is the maker of the most outstanding kitchen appliances. SCHULLER NEXT125 is synonymous with premium customized kitchen cabinets. These two German brands are present in Moutt Exhibition Hall. Every detail shows texture to an extreme, with the most sophisticated craft, and they all come from recognition and pursuit of beautiful things, pres...
Project name
GAGGENAU & NEXT125 Experience Store in Chengdu
Interior design
HDC Design
Location
Fusen-Noble House 2, 99 Duhui Road, Wuhou District, Chengdu, China
Principal designer
Rene Liu, Jiajun Tang
Completion year
November 2022
Collaborators
Furniture and Equipment Design: TimeStone Design
Typology
Commercial › Store, Exhibition Hall
This competition fosters the use of artificial intelligence as a medium of creativity by allowing entrants to generate images using AI tools such as Midjourney and Dall-E.
Organizer
Archi Hacks & Arch Hive
Register
https://archihacks.com/ai-architecture-competition-2022/
Awards & Prizes
$3,000 Total Prize Fund. 1st Place: $1,500 Prize award + Publication on partner pages. 2nd Place: $1,000 Prize award + Publication on partner pages. 3rd Place: $500 Prize award + Publication on partner pages. +25 Honorable Mentions. +1 Readers Choice
Entries deadline
January 9th, 2023
Price
Early bird registration: $10 (ends November 21st). Regular registration: $30 (ends December 19th). Last minute registration: $50 (until January 9th)

