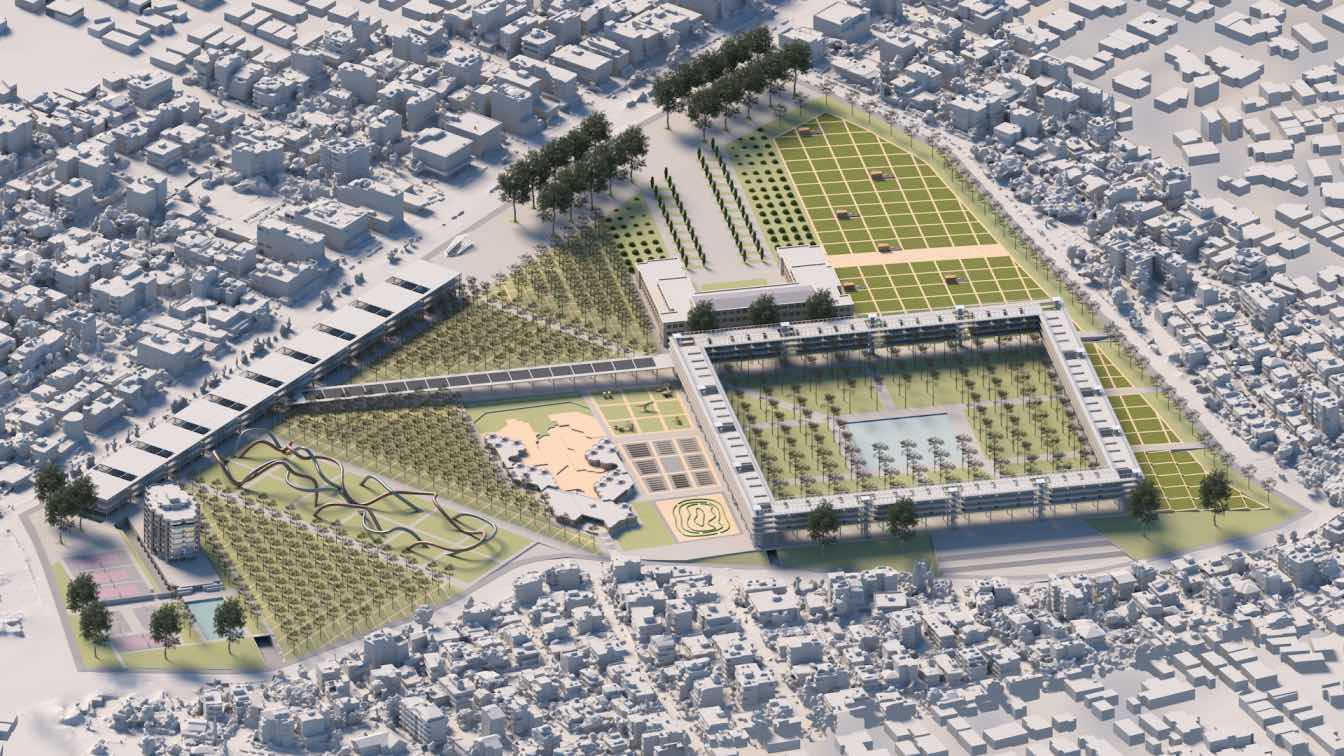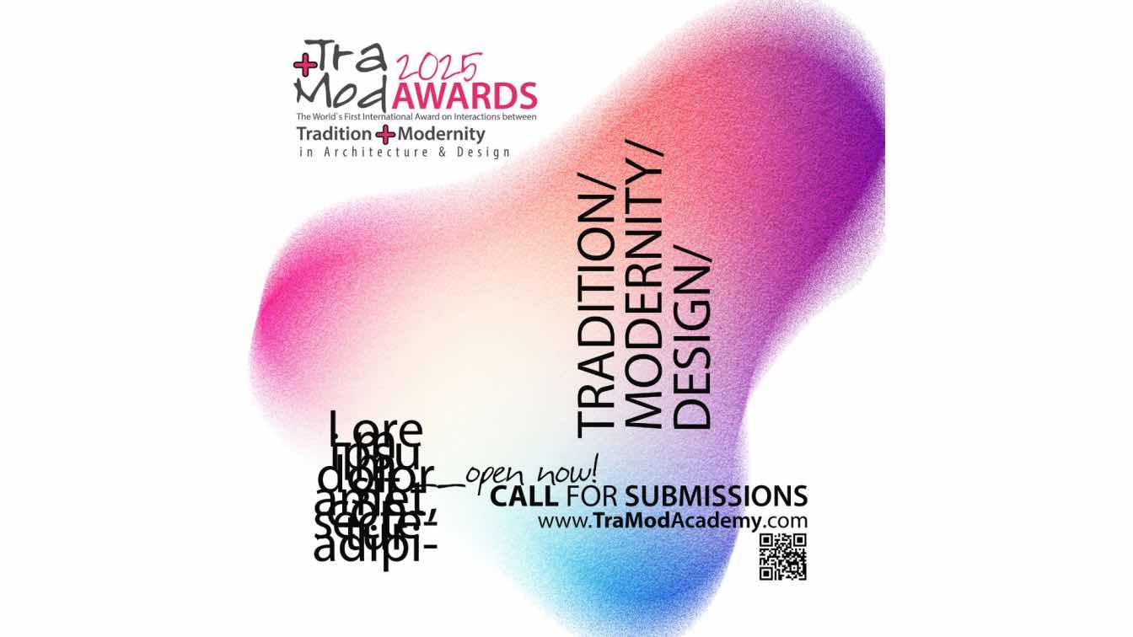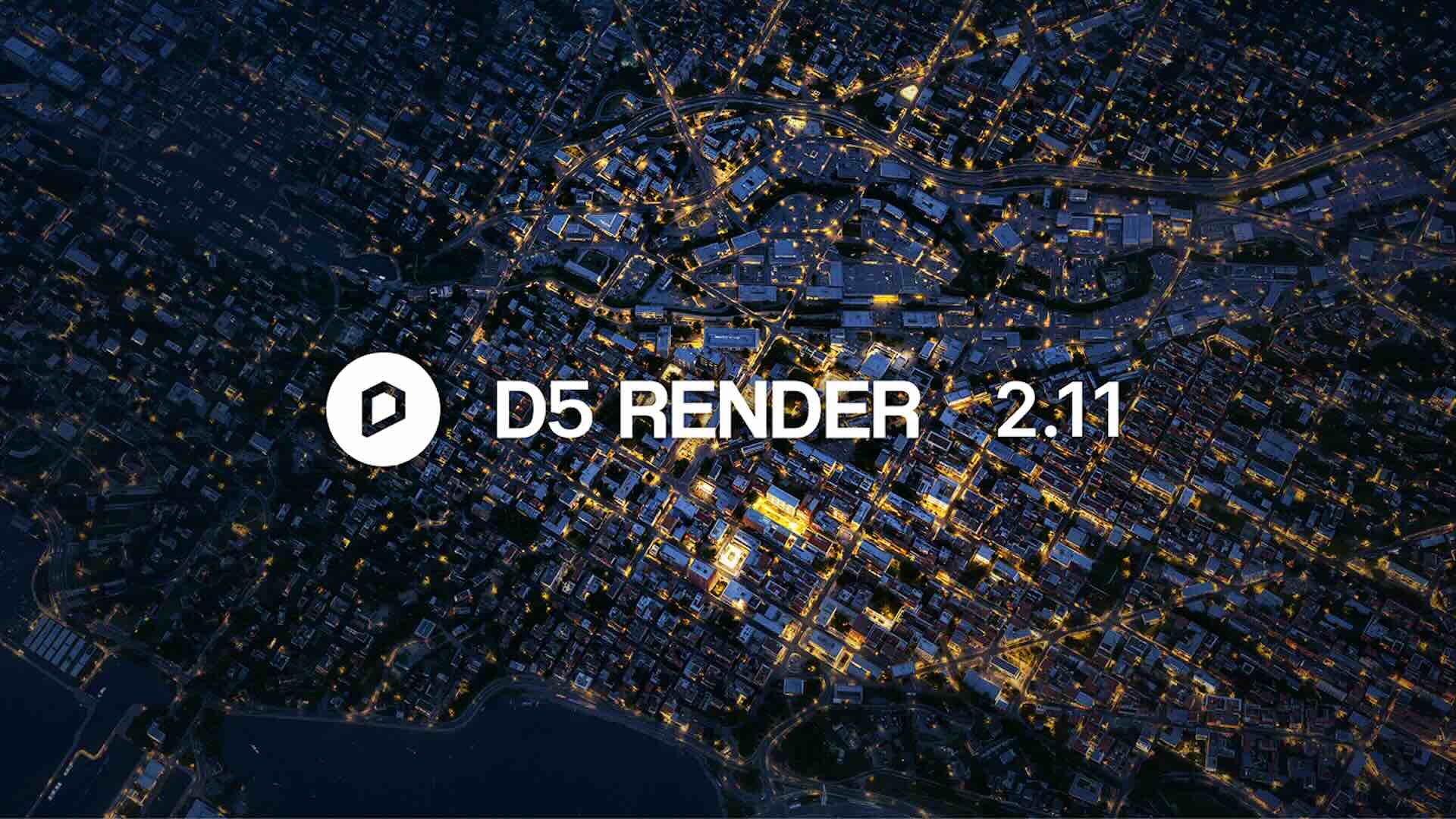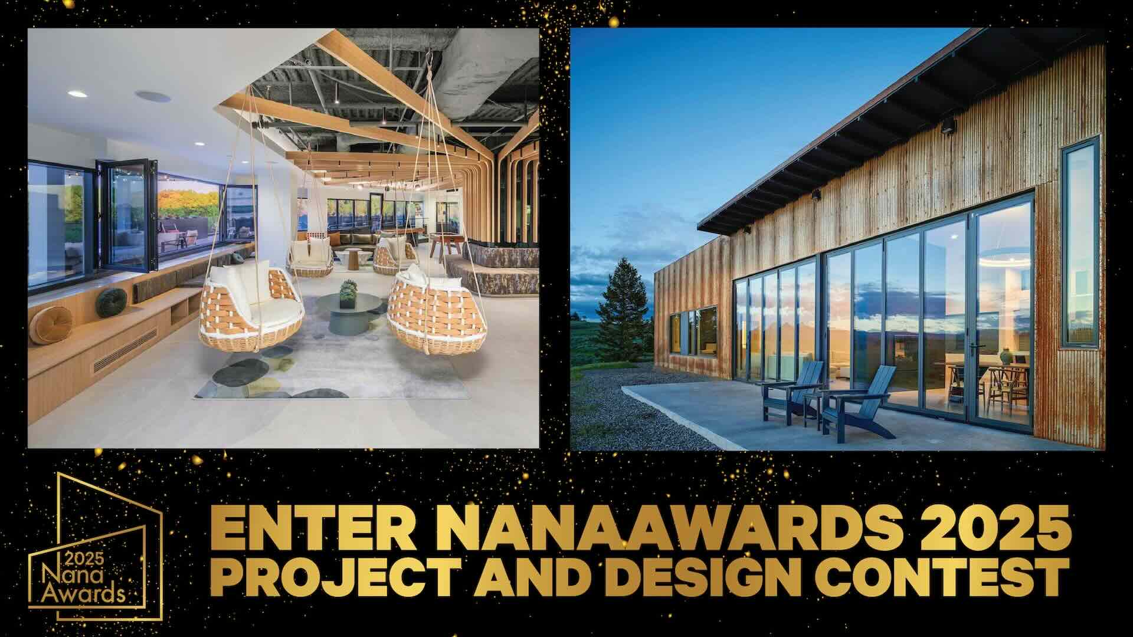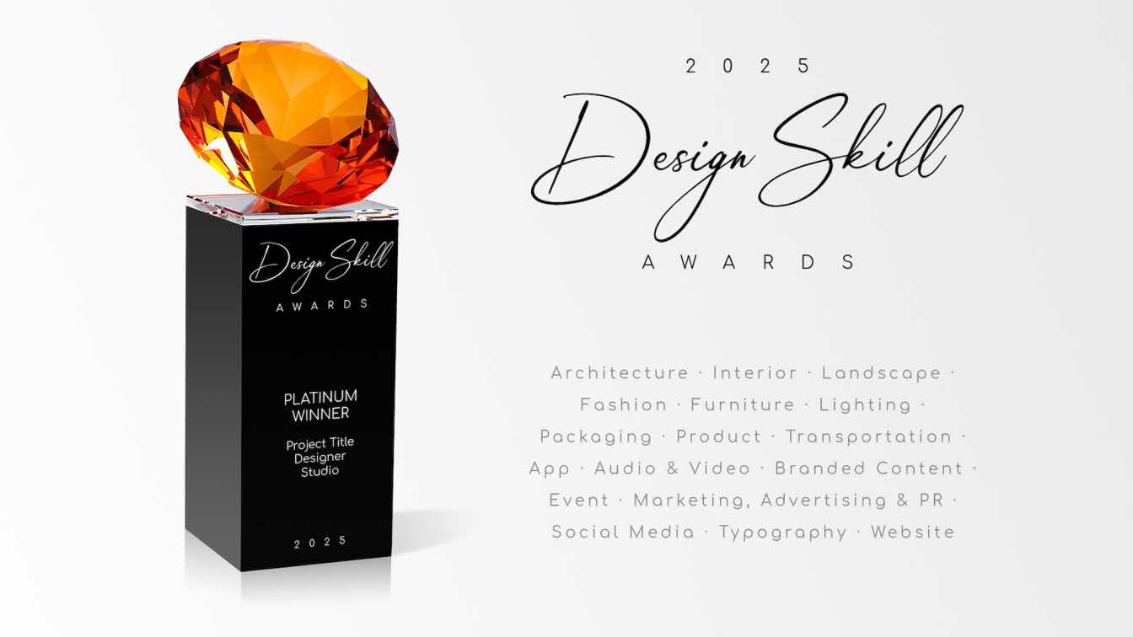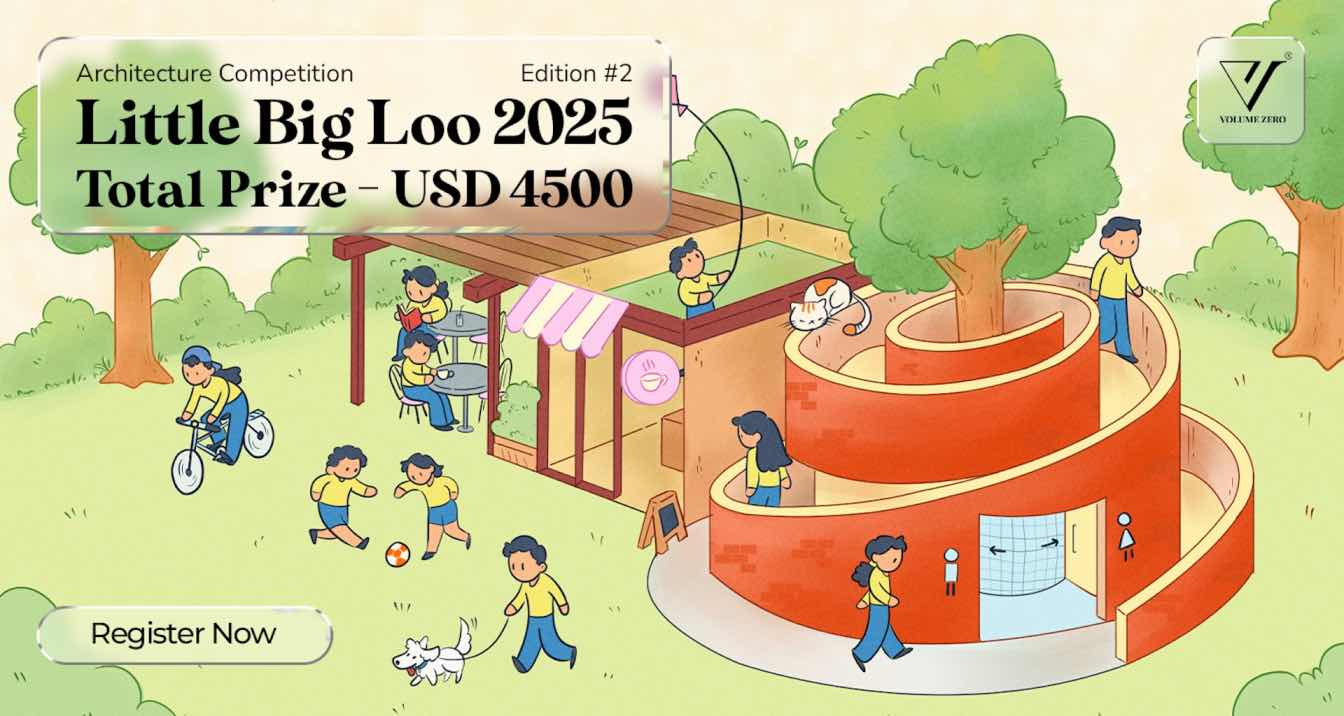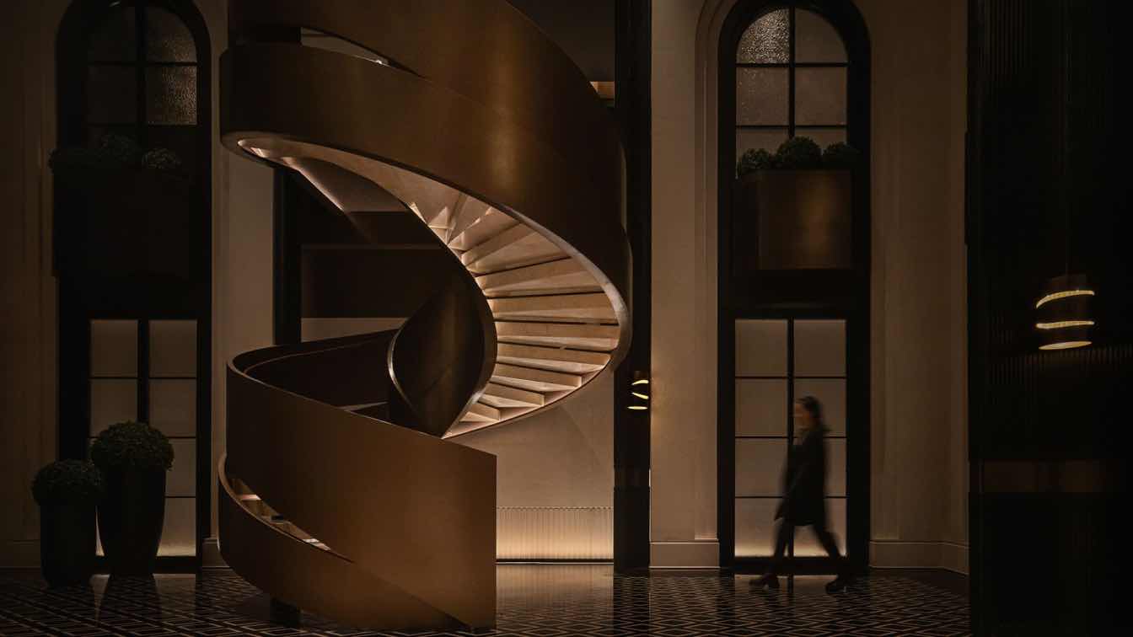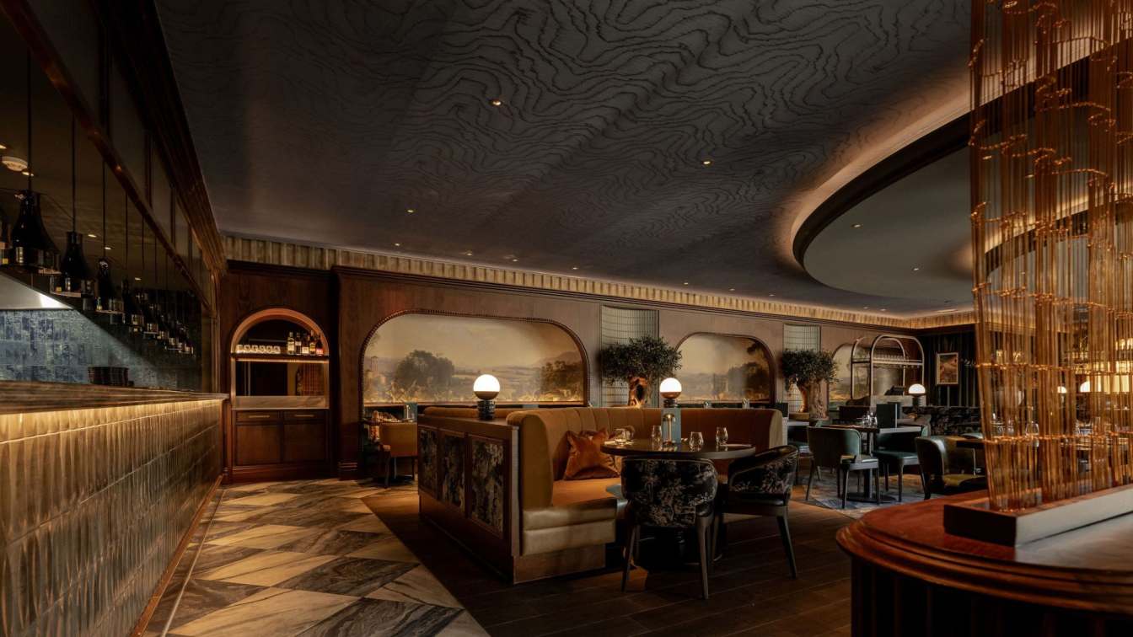Nowadays, certain social groups face exclusion. One of these is the Roma community. With the initial aim of limiting this phenomenon, we considered that architecture could contribute to this effort.
Student
George Genovezos, Lam Faraj
University
Department of Architecture, University of Patras
Tools used
AutoCAD, Rhinoceros 3D, V-ray, Adobe Photoshop, Adobe Illustrator
Project name
Intersection of Unity
Semester
February of 2025
Status
Diploma Thesis Project
After two years, TraMod ACADEMY, the world`s first international academy for studying interactions between tradition and modernity in architecture and design, is going to hold the third year of its international awards, TraMod AWARDS 2025!
Organizer
TraMod ACADEMY [ The World`s First International Academy for Studying Interaction between Tradition & Modernity in Architecture & Design ]
Eligibility
Professional | Student
Register
www.TraModAcademy.com/AWARDS2025
Entries deadline
20 November 2025
Price
Professional: 100 USD | Student: Free
Textures bring life to your designs, but finding or creating the right one can eat up hours. In D5 Render 2.11, we’re changing that with AI PBR Material Snap, a powerful tool that lets you instantly generate realistic PBR materials from any reference image. It’s like having a texture artist on demand—only faster.
Application software
D5 Render
Operating system
Windows 10 v1809 or above
Compatibility
SketchUp, Rhinoceros 3D, Revit, Autodesk 3ds Max, Archicad, Blender, Cinema 4D, Vectorworks
Category
Architectural Rendering Software
Features
Asset Library • Editable Materials • Vegetation, characters, animals, vehicles • Animated 3D Models • Interior Parallax • Outdoor&indoor Furniture and Decors • Dynamic Particles. Rendering • AI Capabilities • Real-time rendering • D5 GI • D5 Scatter • D5 Terrain • Phasing Animation • Image, Animation, Virtual Reality, Virtual Tour • 10X speed output. Integrations • 3D Modeling Integration • BIM Integration • 3D Rendering Integration
Price
• Free for community • $38/month or $360/year for D5 Pro • $75/month or $708/year for D5 Teams
Download
https://www.d5render.com/downloading
NanaWall, the leader in opening glass wall systems for 40 years, has opened submissions for the NanaAwards 2025 Project and Design Competition.
Category
Architecture & Design, Construction
Eligibility
Residential or commercial projects that use NanaWall products
Register
https://www.nanawall.com/company/awards/nanaawards-2025
Awards & Prizes
Cash prizes awarded to Gold and Silver category winners
Entries deadline
September 5, 2025
The Design Skill Awards 2025 has officially opened its doors, launching its third edition as a global call to action for designers, studios, developers, and creative pioneers from all disciplines.
Organizer
ADC (Architecture & Design Community), Design Skill Magazine
Category
Architecture & Design
Eligibility
Open to public
Register
https://designskill.org/design-skill-awards/
Awards & Prizes
Certificate of Achivement, personalized logos, award trophy, exclusive landing page, social media highlights
Entries deadline
21 November 2025
Price
Early bird - $100. Advance - $120. Standard - $140. Extended - $160. Late - $180. Students - 50% discount
Little Big Loo 2025 – Architecture Competition is open to all. We invite architects, students, engineers, product designers, thinkers, companies, organizations, and everyone interested in the mission of the competition to submit their ideas.
Organizer
Volume Zero Competitions
Category
Architecture & Design
Eligibility
Open to public
Register
https://volumezerocompetitions.com/little-big-loo-2025
Entries deadline
30th October 2025
Price
Early Bird Registrations: Participants from India – 2700+18% GST = INR 3186 (per team), Participants from Other Countries - 80 + 18% GST = USD 94.4 (per team). Standard Registrations: Participants from India – 3200 + 18% GST = INR 3776 (per team), Participants from Other Countries – 95+ 18% GST = USD 112.1 (per team)
ARBOUR is nestled quietly along Shunchang Road in Shanghai’s Huangpu District—a storied street woven into the city’s fabric since 1901, where each brick and lintel here whispers the enduring spirit of the city.
Interior design
CCD / Cheng Chung Design (HK)
Location
Jianguo East Road, Huangpu District, Shanghai, China
Collaborators
Art consulting: CCD·ATG BEYOND. Material platform: IDEAFUSION
Client
Shanghai Zhonghai Haihua Real Estate Co., Ltd.
Typology
Commercial Architecture
The latest addition to the Six by Nico portfolio brings the brand’s signature six-course tasting menu concept to the heart of Bristol. Known for its storytelling through food, each Six by Nico restaurant delivers an immersive experience that evolves every six weeks, with menus inspired by a different place or theme.
Project name
Six by Nico Bristol
Interior design
Studio Two Interiors
Photography
Stevie Campbell
Principal designer
Giovanni Premi, Lucent Lighting
Client
Six by Nico Holding
Typology
Hospitality› Restaurant, Bar

