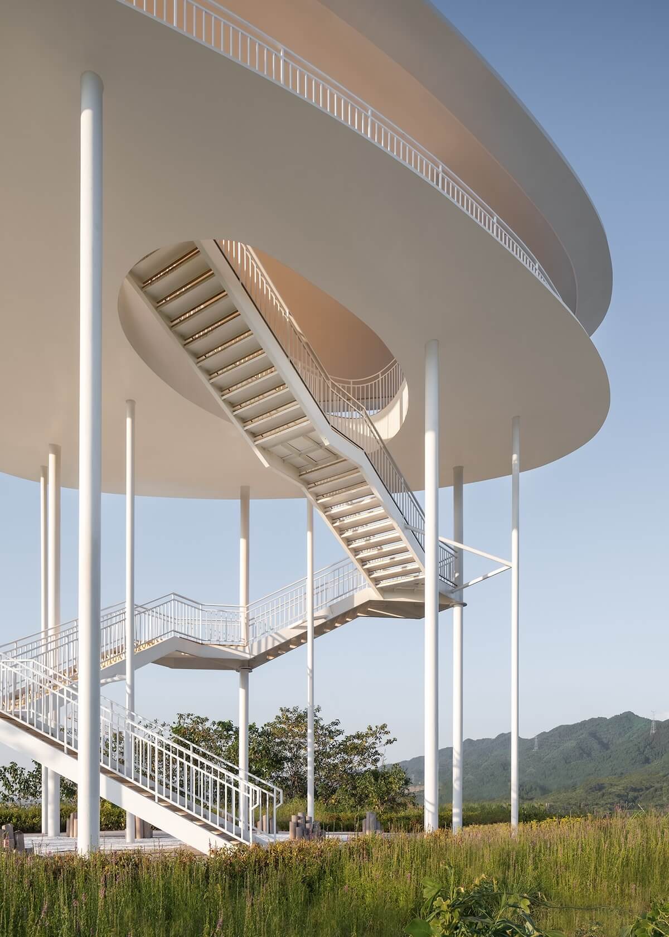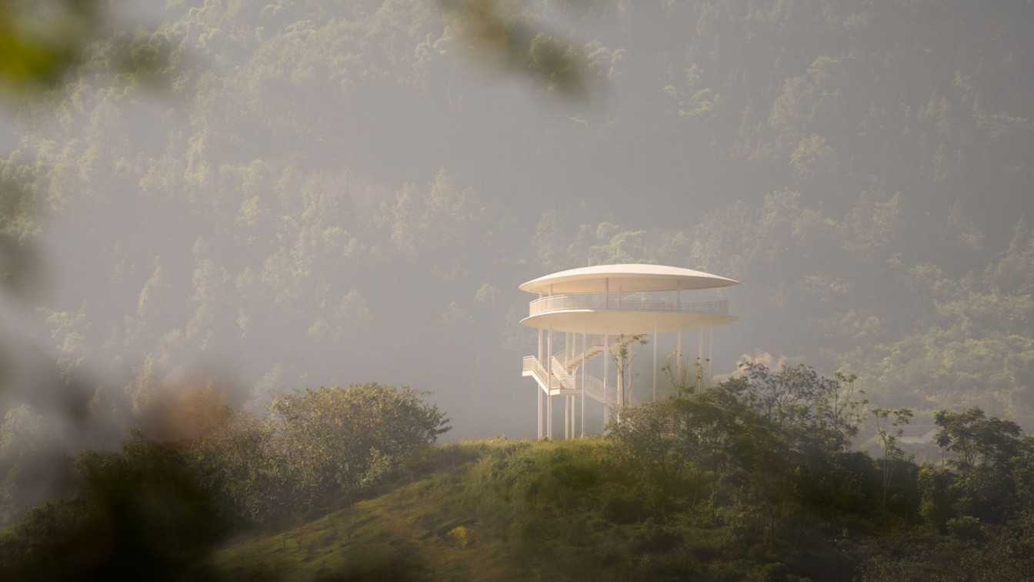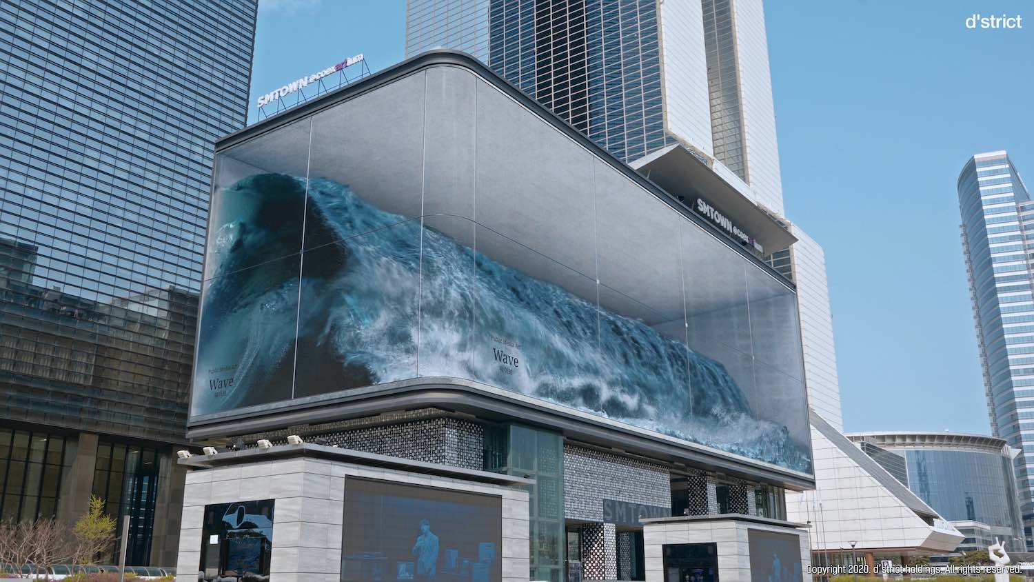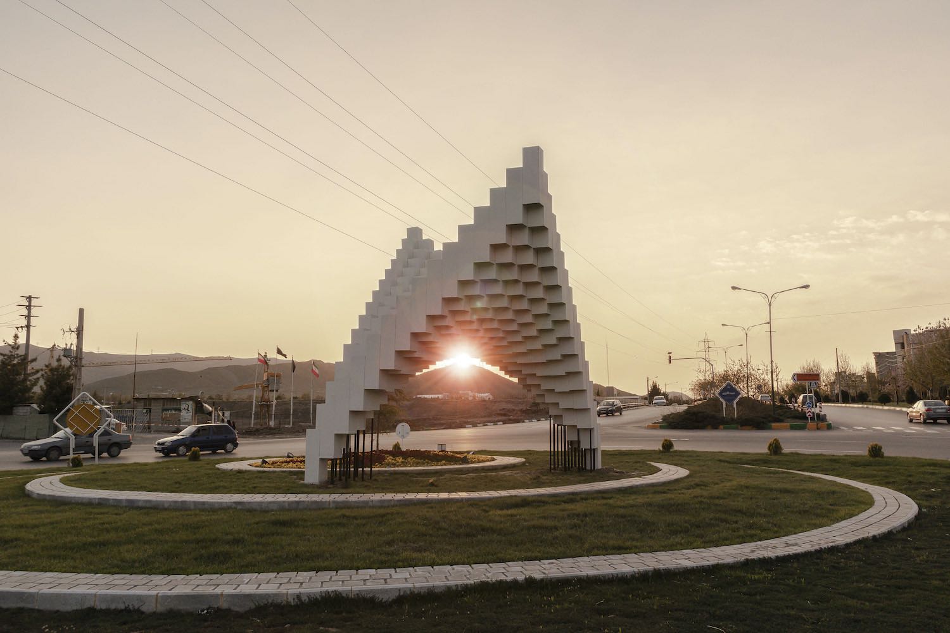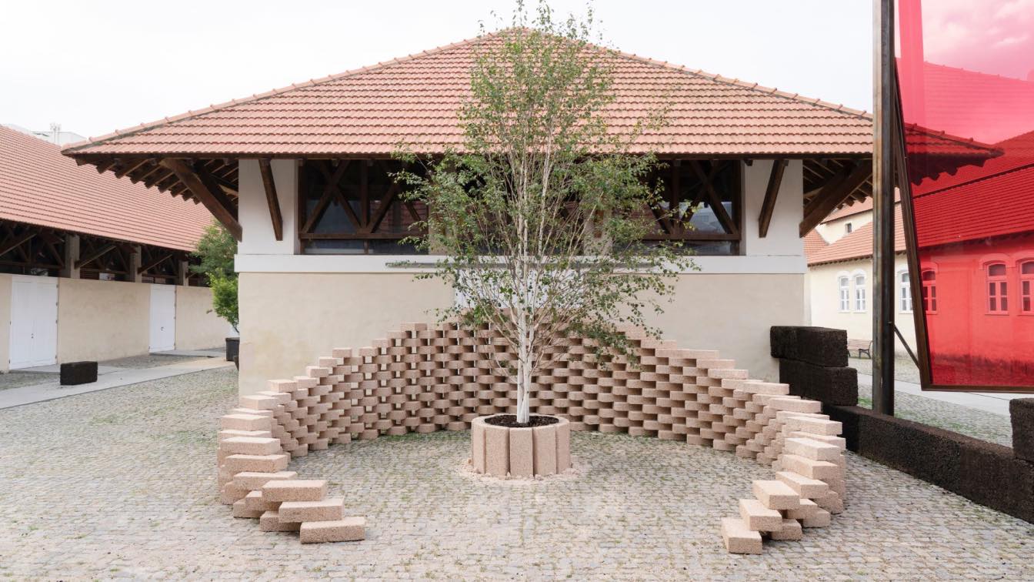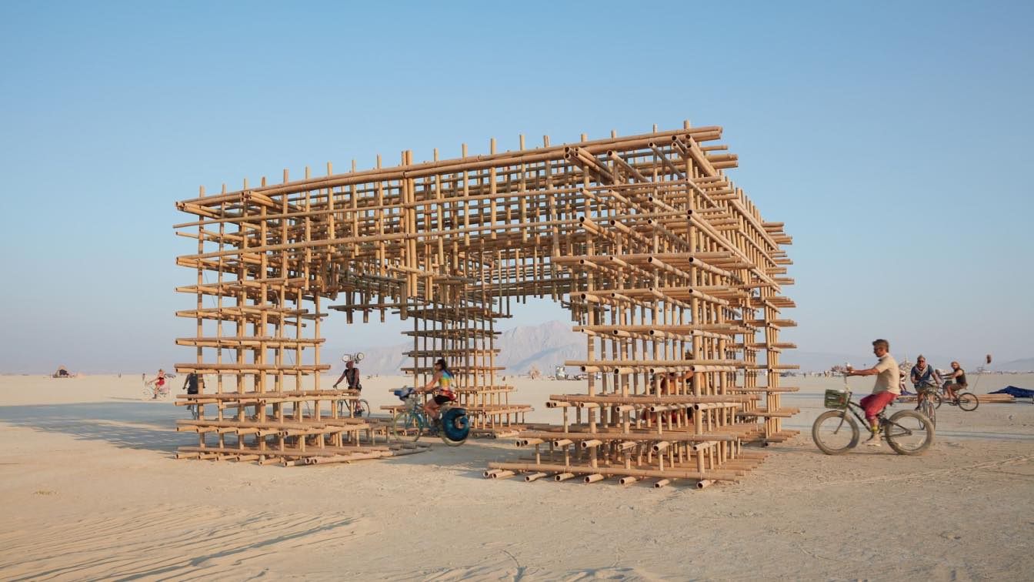gad: The Landscape Tower is located in Liangjiang Synergy Innovation Zone in Chongqing. In the park, there is Mingyue Lake and the Mingyue Mountain. A large number of buildings have been laid out around Mingyue Lake. It has attracted many entrepreneurs to stay here. The idea of providing a place for the park users to relax with a panoramic view of the landscape was born. We were commissioned by the owner to select a site for the tower.
The landscape tower is located on a higher hill at the shore of Mingyue Lake: we could overlook the view of Mingyue Mountain from the east, the Mingyue Lake from the west, as well as the park under construction. The landscape tower stands on the mountain forest; its independent, unique and high position also makes it to become a scenic view in the park inevitably.
Design spatial outcomes and also design spatial arrival paths
"Climb up to see far and enjoy the view from a distance" is the final behavior result we expect of the users after climbing the tower, and the process of arriving at the result also affects the feeling of the resultant situation, so the ancients had the saying of "step by step, the view is different". Therefore, designing the process of climbing the tower is also the main point of the design: ascend the landscape tower along the hillside path to the landscape tower from the dense forest, climb up the light ladder hovering along the landscape tower, feel the gradual expansion of vision from the near mountains and trees to the vastness of the lake and the sky, and then through the narrow entrance to the platform, which will bring about a short-lived contraction of the mood, and then arrival at the platform will make people come to a wider clearing. The form of the landscape tower takes the meaning of "bright moon", and the proposed shape of "gradual surplus and convex moon" is a nearly "complete" moon phase, which contains the designer's beautiful symbolism. In order to make the landscape tower has an independent sense of material existence, but also can reflect the mountains and the environment accordingly, the design focuses on its light, thin and pure sense of molding, hoping it is like a round of bright moon floating between the mountains.

Rational structural logic realizes perceptual spatial context
The shape of perceptual imagination requires the rational realization of mechanical logic, and only a thin enough supporting structure can realize the architectural intention. The integrated design of space and structure becomes the key element for the realization of the project. Taking into account the form, stair paths, structural transmission efficiency, etc., the structural design is based on "frame columns + swing columns + inclined supports for staircases" to jointly build the project's support system: The 6 frame columns transmit vertical forces and take up bending moments involved in lateral resistance; Six sway columns assist the frame columns in transmitting vertical forces but do not participate in lateral resistance to minimize diameter; The stairway diagonal beam system wraps around and rises in series with six frame columns to form a lateral force-resisting system similar to a braced frame to enhance structural integrity.
If calculating reversely as per the upper limit of conventional steel column length to slenderness ratio of 120, the diameter of the steel column of the landscape tower is at least 300mm, but this cannot realize the design request of "light, thin" floating sense. Therefore, we adopt the "high load-bearing capacity - low ductility" performance design method. By improving the load-bearing capacity surplus of the steel column to break through the conventional length and slenderness ratio limit, and ultimately realize a frame column diameter of 245mm with a length to slenderness ratio of 150, and a swinging column diameter of 152mm with a length to slenderness ratio of 200.
The reduction of the cross-section diameter brings about a weakening lateral stiffness of the structure. Even if the load carrying capacity meets the requirements, the wind and scale crowd activities will produce perceptible horizontal sway. In order to improve the comfort of the experience, considering that the structural stiffness and weight are greatly affected by the construction conditions, the project conducted vibration measurements after the main structure was basically completed, and further analyzed the physical comfort by combining with electrical calculations. In the end, by adding four 500kg Tuned-Mass-Dampers (TMDs) arranged along two main axes, the vibration damping efficiency exceeded 50%. The emotional design context and rational mechanical logical deduction are fused and realized in the landscape tower, making it a subtle architectural vignette.





