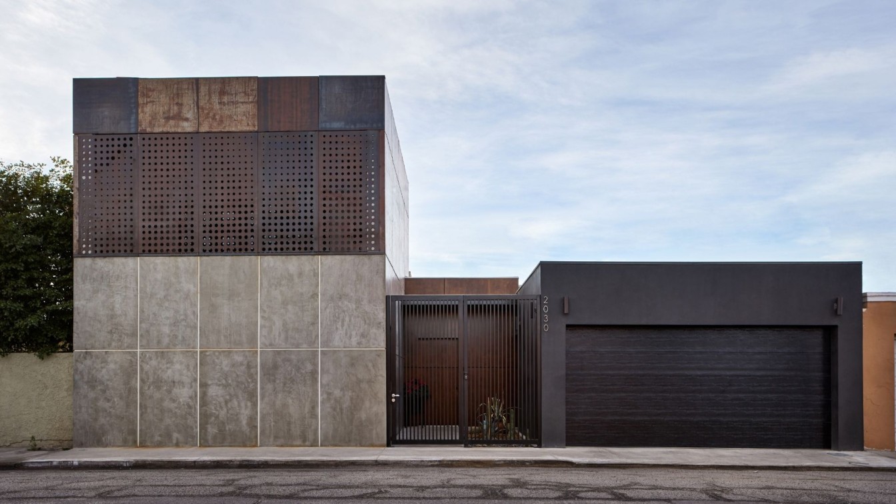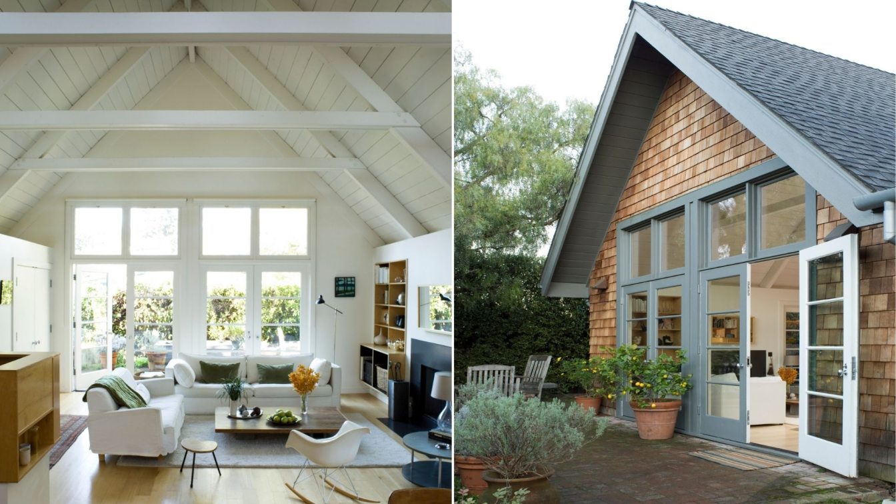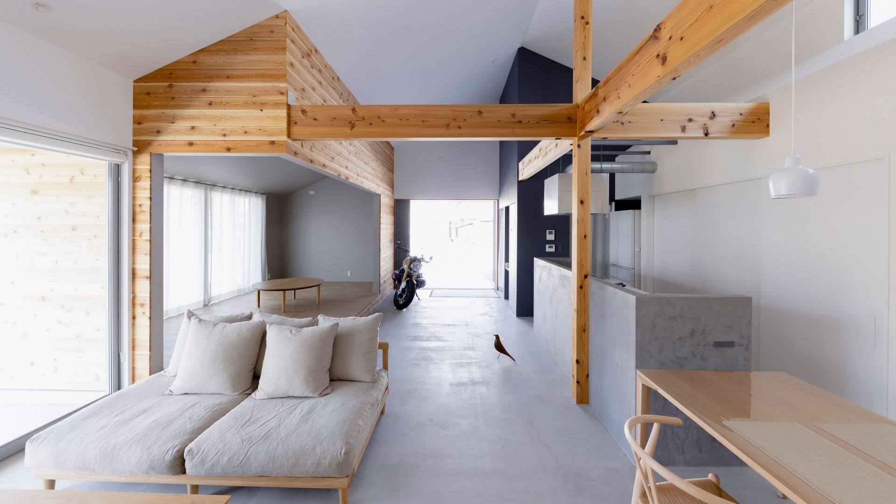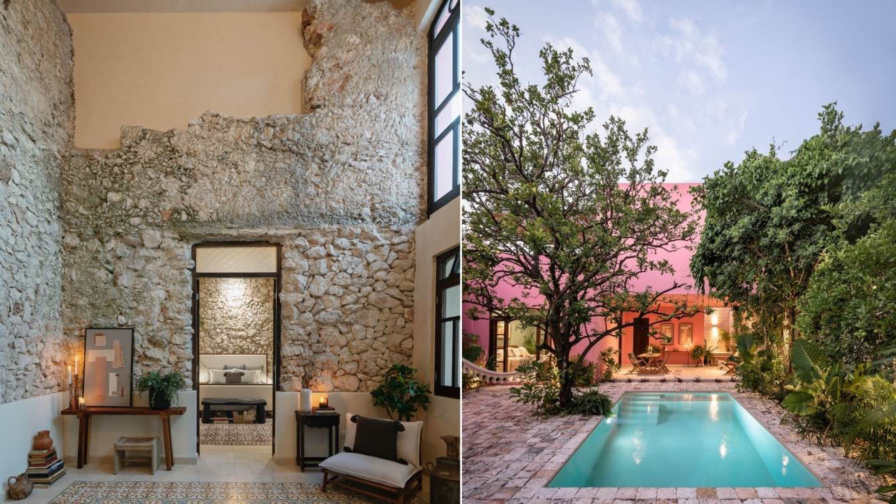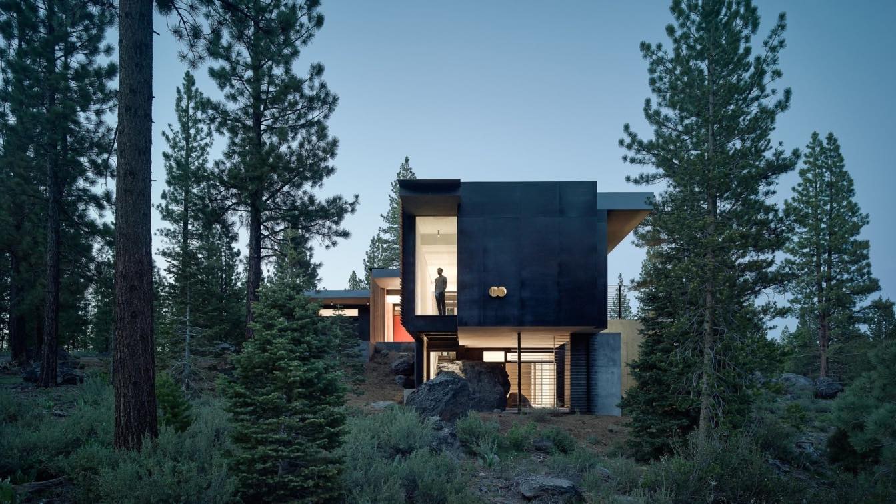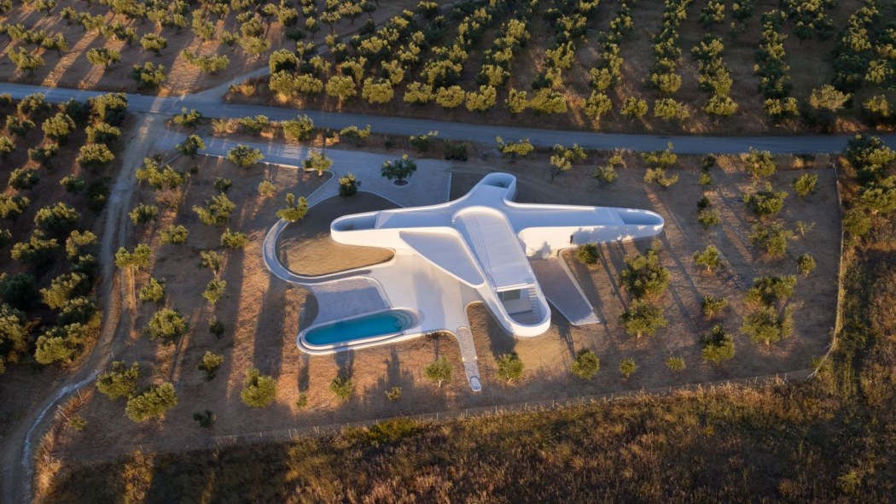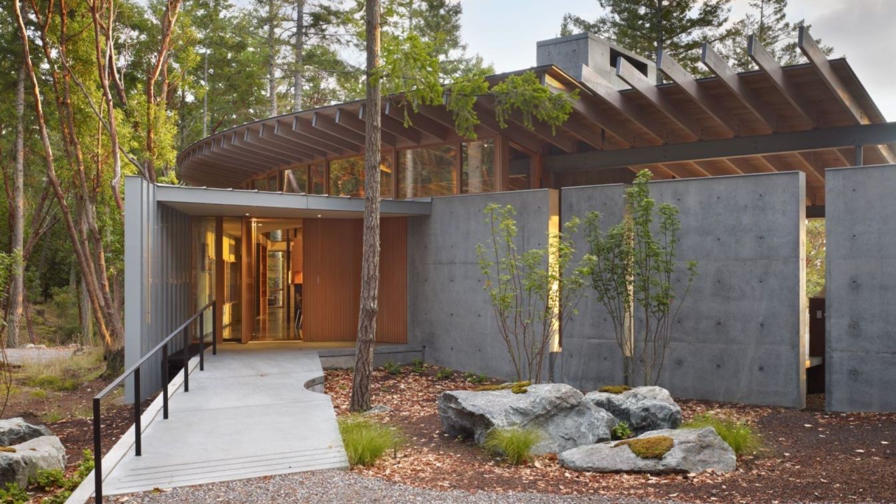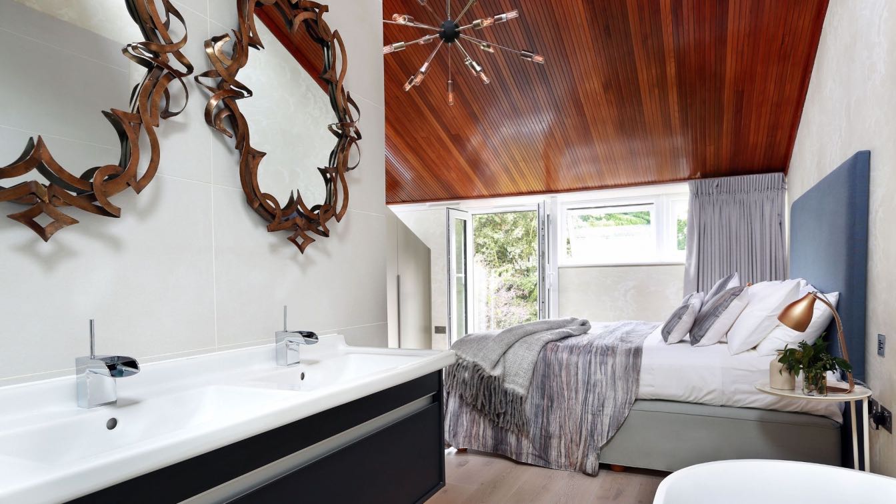Casa Ztudio is a personal project where we had the opportunity to create spaces that reflect our lifestyle and personality. This project not only embraces simplicity through its geometry, distribution, and materials, but frames our daily life.
Architecture firm
AT Ztudio
Location
Mexicali, Baja California, Mexico.
Photography
Aldo Gracia, Fernanda De la Torre
Design team
Fernanda De la Torre, Armando García Okada
Collaborators
Proveedores: Helvex, Interceramic, Tecnolite, De piedra en piedra
Structural engineer
Alesste Ingeniería Estructural
Construction
Innova Desarrollos + AT Ztudio
Typology
Residential › House
The clients desired a versatile, informal family home centered on a bright, day-lit main room that could comfortably accommodate a range of uses as well as objects, furniture and pictures.
Project name
Lucent Modern
Architecture firm
Buttrick Projects Architecture+Design
Location
Mill Valley, California, USA
Photography
Matthew Millman
Interior design
Buttrick Projects Architecture+Design
Structural engineer
Stott Engineering
Construction
Rod Beaton Construction
Material
Steel, Glass, Wood, etc.
Typology
Residential › House
A house with an earthen floor as a pathway. This project involved the demolition of an old house and the construction of a new one on a 530 m² plot of land surrounded by other old houses in the city of Yasu, Shiga Prefecture.
Project name
Yoshikawa House
Architecture firm
ALTS Design Office
Location
Yasu, Shiga, Japan
Principal architect
Sumiou Mizumoto
Design team
ALTS Design Office
Interior design
ALTS Design Office
Landscape
ALTS Design Office
Lighting
ALTS Design Office
Material
Wood, Concrete, Glass, Metal
Typology
Residential › House
Located a few steps from one of the most emblematic avenues of the city of Mérida, Casa Maca is a historic former residence from the Porfiriato era. Visitors are transported to the past, where they are easily captivated by the vitality of the structure’s colors and textures.
Architecture firm
Workshop Diseño y Construcción
Location
Mérida, Yucatán, México
Photography
Manolo R. Solís, Tamara Uribe
Principal architect
Francisco Bernés Aranda, Fabián Gutiérrez Cetina
Design team
Francisco Bernés Aranda, Fabián Gutiérrez Cetina, Isabel Bargas Cicero, Alejandro Bargas Cicero
Material
Chukum, Stone, Wood, Glass
Typology
Residential › House
Set amidst a volcanic boulder field in a pine and fir forest, Creek House is a family retreat that inhabits an existing outcrop clearing at the edge of the spring fed Martis Creek. Near the base of Lookout Mountain at Northstar California Resort, the house is conceived in plan as three directional bars that slide between and alongside the boulders...
Architecture firm
Faulkner Architects
Location
Truckee, California, USA
Photography
Joe Fletcher Photography
Design team
Greg Faulkner, Darrell Linscott, Jenna Shropshire, Owen Wright, Richard Szitar
Interior design
CP Interiors
Construction
Jones Corda Construction
Typology
Residential › House
KHI is located in a gently sloping olive grove in the southern Peloponnese. The project is formed by a single continuous rippling wall that frames a series of protected courtyards at the extremity of each wing.
Project name
KHI House & Art Space
Architecture firm
LASSA - Theo Sarantoglou Lalis and Dora Sweijd, with Jonathan Cheng (project Architect) , Nikolas Klimentidis, Jocelyn Arnold, Raz Keltsh
Principal architect
Theo Sarantoglou Lalis, Dora Sweijd
Collaborators
Formwork production Design: LASSA; Mechanical Engineer: D. Mantas; General Contractor: V. Spyropoulos; Formwork production: Rizakos; Floor finishes: Votsalota - Zoidis Polyzois; Marble: The Art of stone - D. Paraskevas; Steel Window frames: TD.Steel - D.Detilleux ; Aluminium Window frames: Alumet-petroulakis / Valvis; Mechanical systems: Fourseasons-Klimaengineering; Electrical systems: V. Psicharis
Structural engineer
Metep - L. Babilis
Material
Terrazo, Marble, Steel, Aluminium, Stone, Wood,Concrete.
Typology
Residential › House
Heliotrope Architects designs Suncrest, an idyllic island retreat on Orcas Island, which is part of the San Juan Islands archipelago that sits in the Salish Sea/Strait of Juan de Fuca between the USA and Canada.
Project name
Suncrest Residence
Architecture firm
Heliotrope Architects
Location
Orcas Island, Washington, USA
Photography
Sean Airhart, Benjamin Benschneider. Video by Juan Benavides/Filmatica
Interior design
Heliotrope Architects with the Owners
Structural engineer
Swenson Say Faget
Lighting
Heliotrope Architects
Material
Concrete, Wood, Glass, Steel and Zinc
Typology
Residential › House
LLI Design completed a full interior design, interior architecture, architectural, lighting and landscape design scheme for this mid century townhouse in Highgate, London. The project won Best Interior Design, Private Residence London, in the highly competitive United Kingdom Property Awards.
Architecture firm
LLI Design
Location
Highgate, London, United Kingdom
Interior design
LLI Design
Environmental & MEP
Pegasus Property & Pegasus Automation
Landscape
Levene Landscapes
Supervision
Pegasus Property
Visualization
Vectorworks, SketchUp, Adobe Photoshop
Construction
Pegasus Property
Typology
Residential › House

