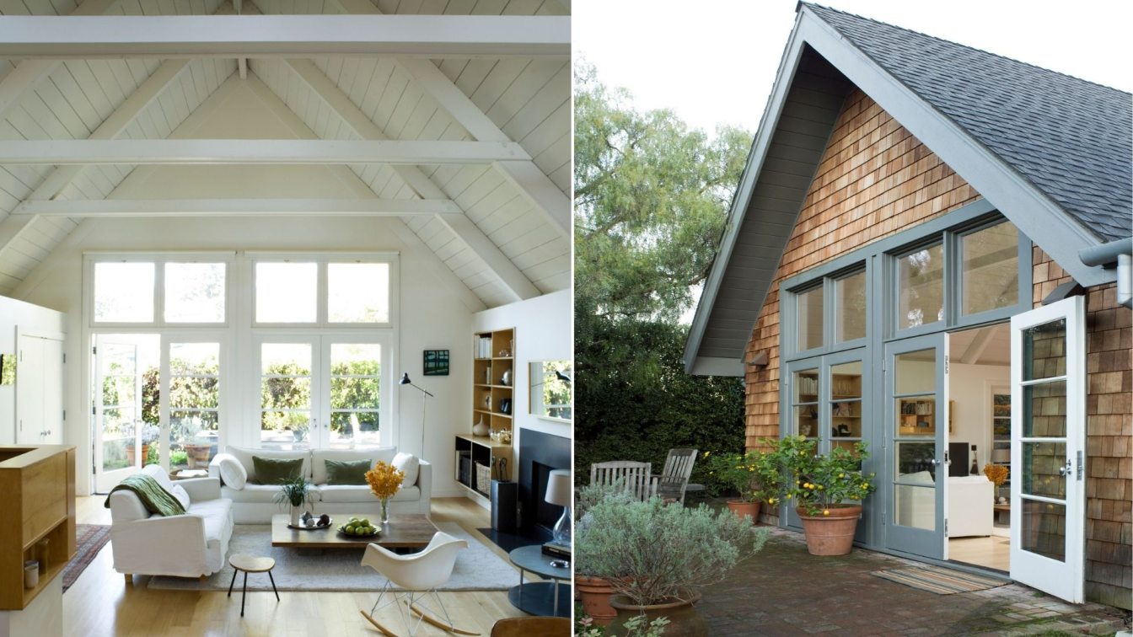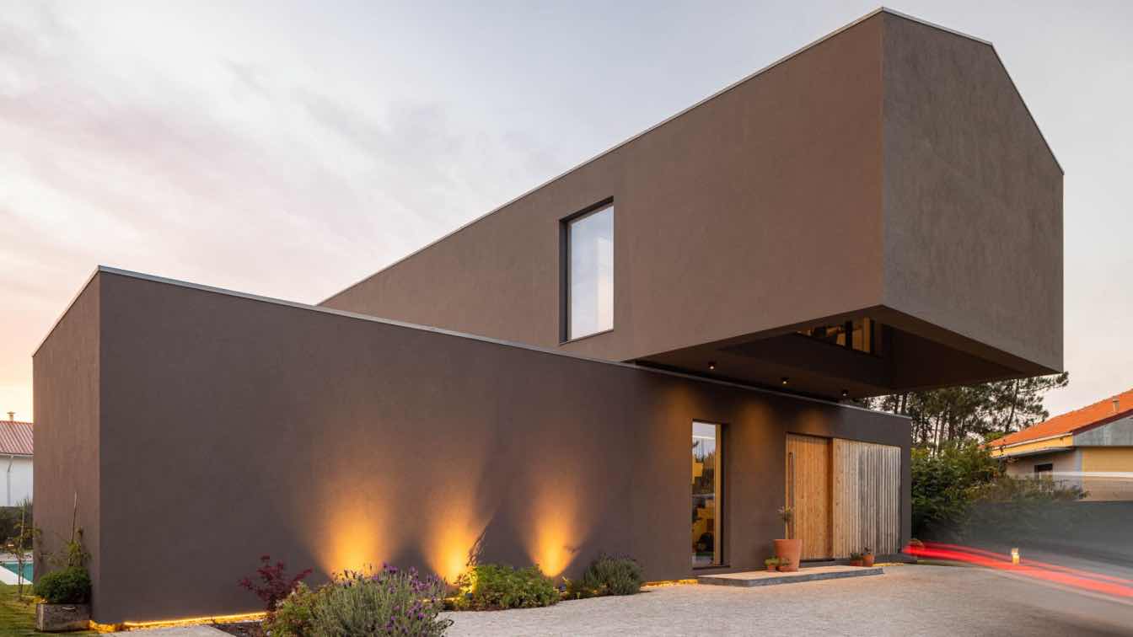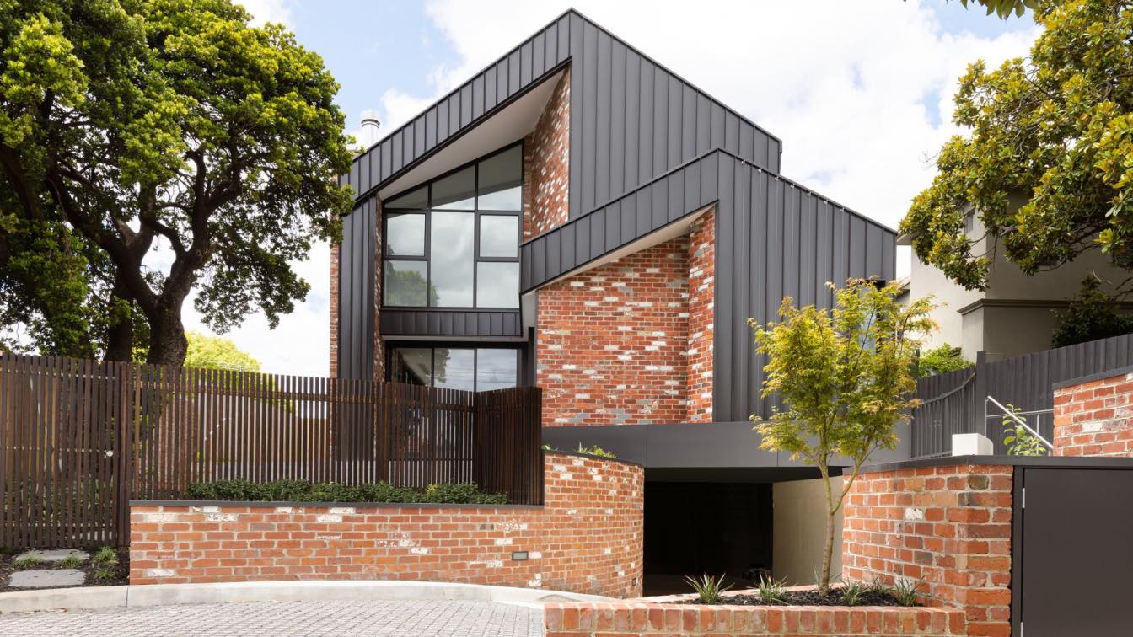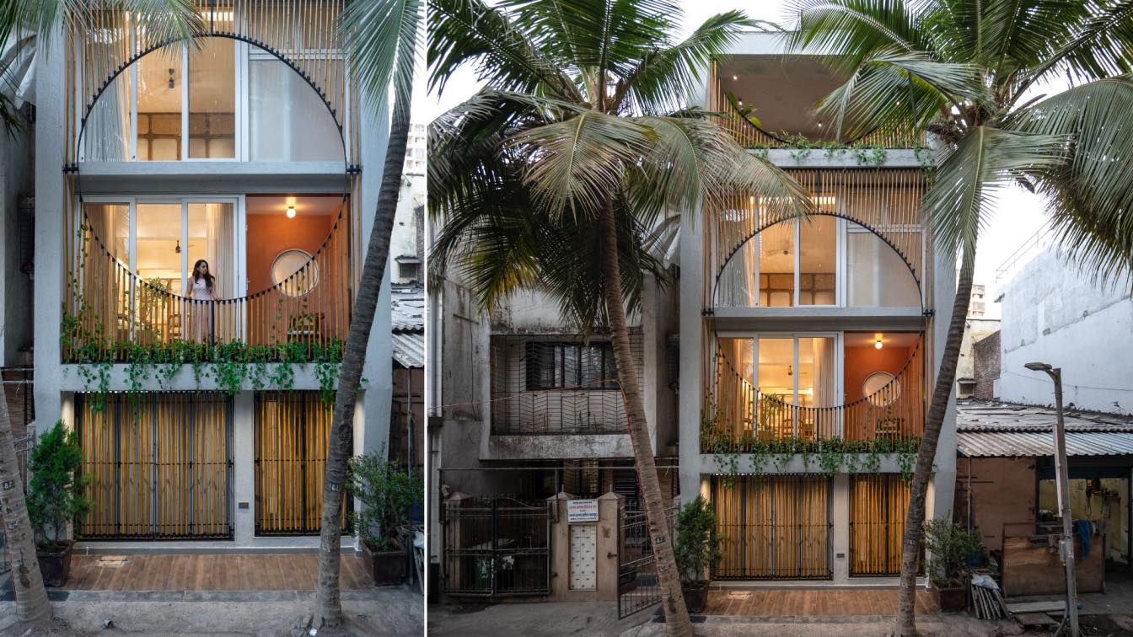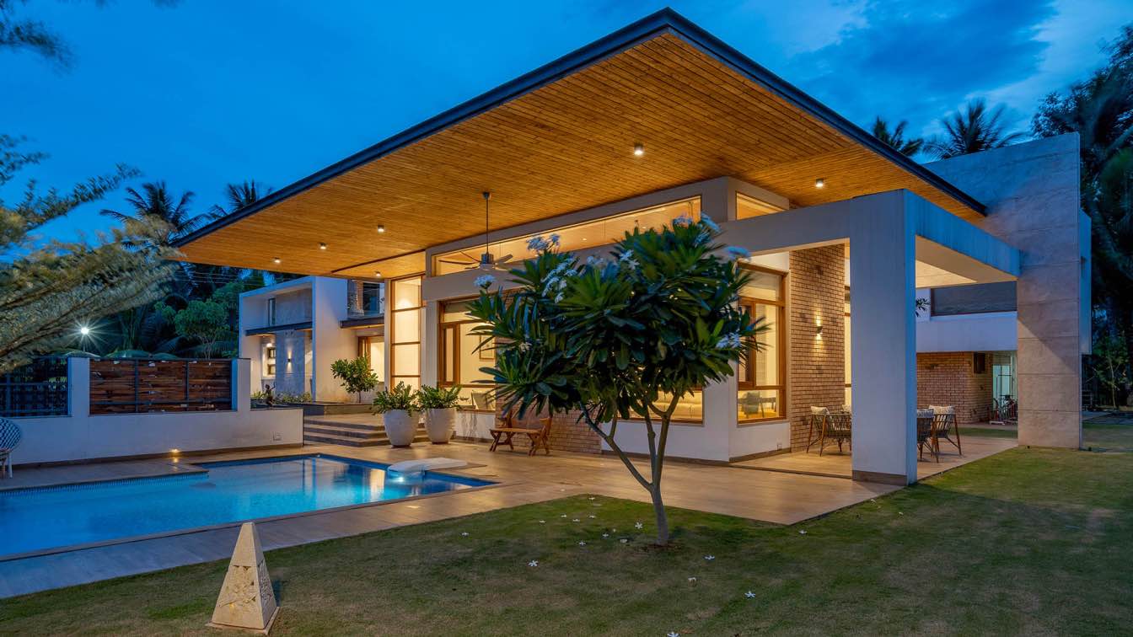Buttrick Projects Architecture+Design: The clients desired a versatile, informal family home centered on a bright, day-lit main room that could comfortably accommodate a range of uses as well as objects, furniture and pictures. White surfaces interplay with natural wood cabinets and floors to add warmth and detail throughout the house. The main space abuts a private, narrow garden, and multiple pairs of French doors are used to open the building to the exterior space, light, and vegetation.






















