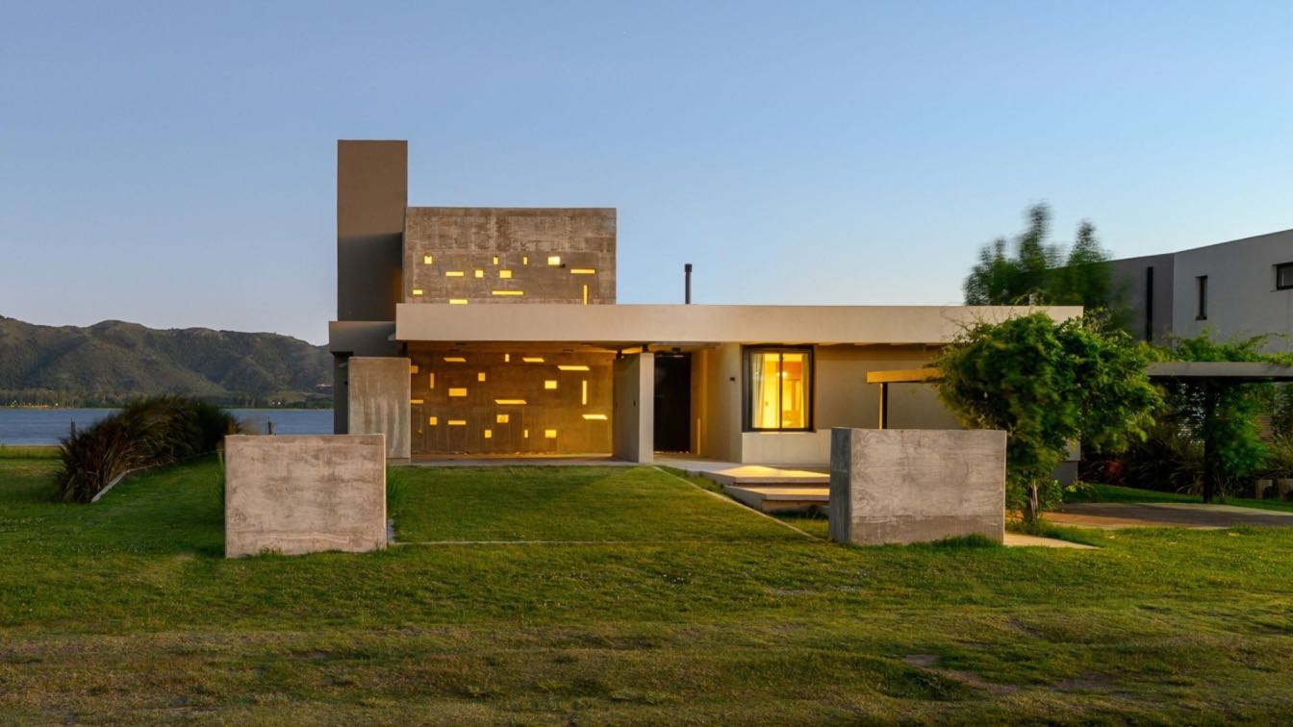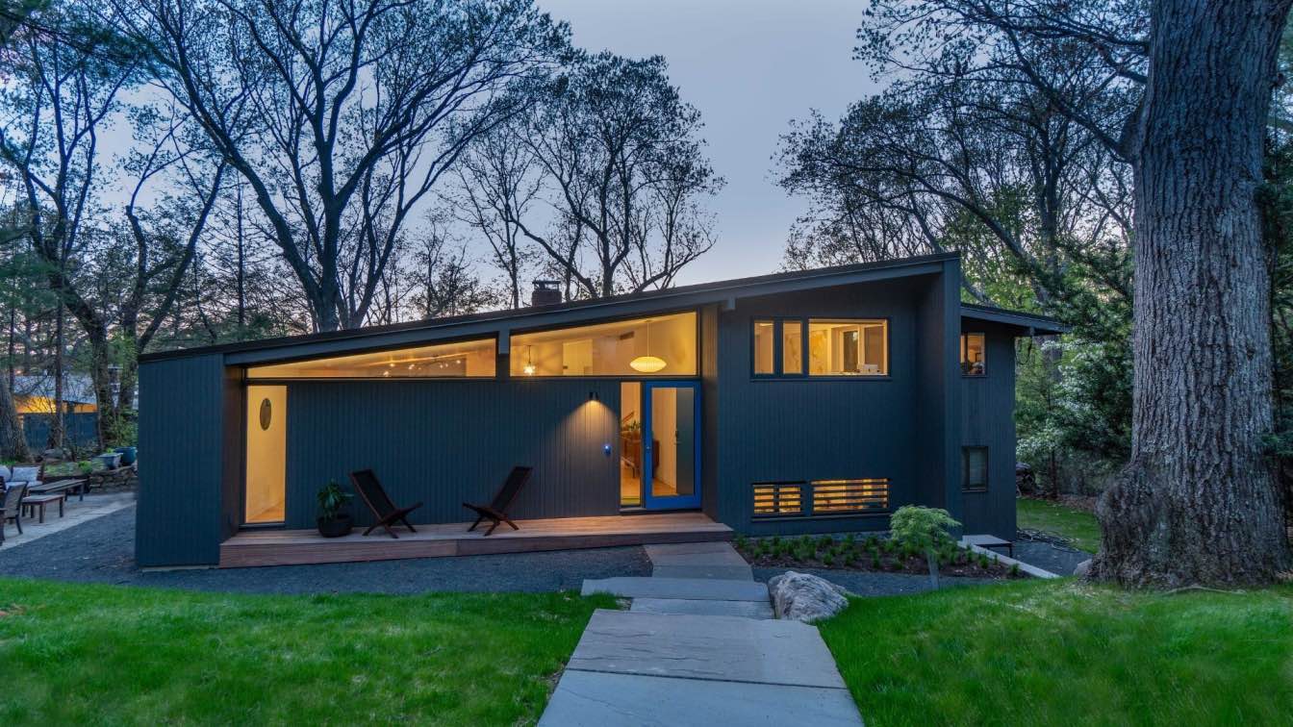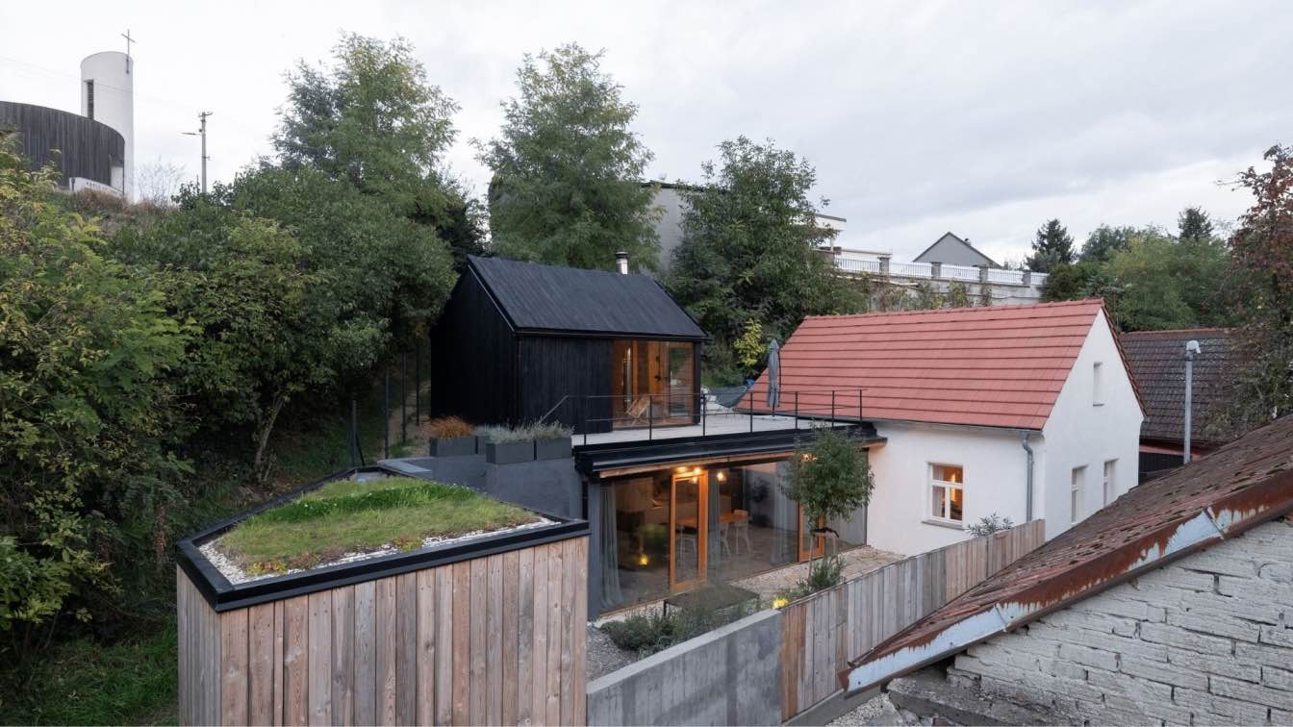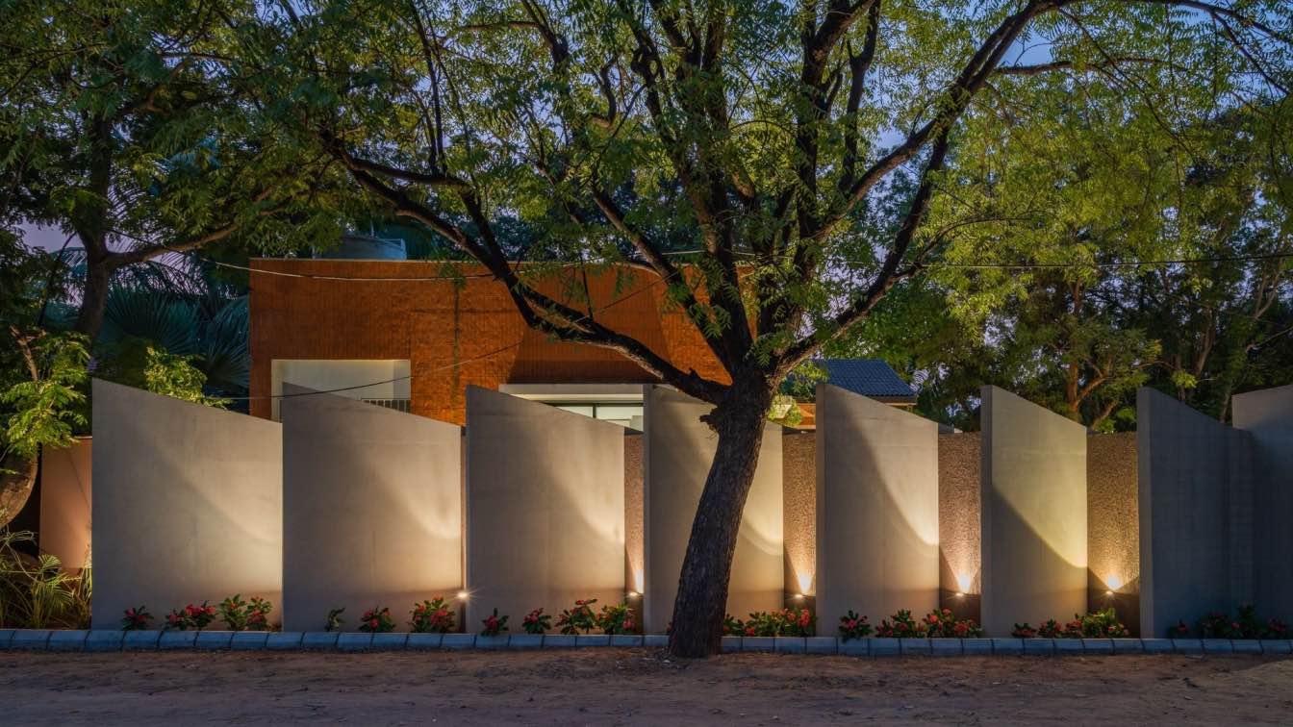This project involved the expansion of a spacious single-story Outremont residence built in the 1960s. Situated on a site with a steep incline and majestic view, the two-floor expansion was designed to offer a generous window on the horizon.
Project name
Prince Philip Residence
Architecture firm
Thellend Fortin Architectes
Location
Montréal, Canada
Photography
Charles Lanteigne Photo
Principal architect
Louis Thellend, Lisa-Marie Fortin
Material
Stone, Wood, Concrete, Glass
Typology
Residential › House
The Bailey Residence offered a rare opportunity to renovate the interiors for one of the original 1970s Country House Condos at Central Oregon’s Black Butte Ranch – a beloved family home that had not been updated in many decades.
Project name
Bailey Residence
Architecture firm
Hacker Architects
Location
Black Butte Ranch, Oregon, USA
Photography
Jeremy Bittermann
Principal architect
Jennie Fowler
Design team
Sarah Post-Holmberg (Project Architect), Tom Schmidt (Architect (CA)), Amelie Reynaud (Architect (CD))
Collaborators
Pat Thorne (Furniture Procurement)
Interior design
Janell Widmer
Built area
1,800 ft² condo renovation
Structural engineer
Madden & Baughman
Construction
Construction Management Services
Material
Wood, Concrete, Glass, Stone
Client
Tim and Nive Bailey
Typology
Residential › House
Hajgoli is a quaint sleepy village on the outskirts of Kolhapur, where our client desired to build a home for his family. In spite of being 3 hrs. away from Goa, this village is connected to the the nearby major cities and hubs by only road ways. One of the challenges in construction was its remote location.
Architecture firm
Studio MAT Architects
Location
Hajgoli, Maharashtra, India
Photography
Kshan collective
Principal architect
Harsh Soneji
Design team
Harsh Soneji, Pratha Bhagat
Interior design
Studio MAT
Tools used
AutoCAD, SketchUp, Adobe Illustrator
Material
Stamped concrete, sandstone, shera board.
Typology
Residential › House
Located in the Calamuchita Valley, this summer house has lake Los Molinos as the main landscape of its surroundings. The mountain range is also a protagonist when looking west, which incurres in an exiting balancing challenge between the beautiful view and the high-hitting sun in the afternoon.
Project name
SC House (Casa SC)
Architecture firm
Development Architectural Group
Location
Country Náutico “Costa Molinos”, Potrero de Garay, Córdoba, Argentina
Photography
Gonzalo Viramonte
Principal architect
Gustavo Daniel Bacile M.P. 5555
Collaborators
Marina Astro, Sami Samez
Structural engineer
Development Architectural Group
Landscape
Development Architectural Group
Material
Concrete, glass, steel, wood
Typology
Residential › House
The original Peacock Farm home designed by Walter Pierce is a well-known home from the mid-century modern period, with many examples throughout the west-Boston suburbs. And yet as lovely as these homes are, they suffer from cramped entries, a shortage of storage, lack good home-office options.
Project name
Peacock Farm House
Architecture firm
Hisel Flynn Architects
Location
Lexington, Massachusetts, United States
Photography
Eric Roth Photography
Principal architect
Dan Hisel, Katie Flynn
Collaborators
Porter Builders, G2Colaborative
Construction
Porter Builders
Typology
Residential › House
The prefabricated house is located on the urban boundary of the municipality of Chella. This corner plot adjoins one of the main roads in the area and the surrounding natural environment. Therefore, the mission of the prefabricated dwelling is to close itself off from the noise and direct views from the road, opening up to the large long views that...
Project name
Prefabricated Housing (Vivienda Prefabricada)
Architecture firm
La Caseta Arquitectura
Location
Chella, Valencia, Spain
Principal architect
Alberto Facundo Tarazona
Collaborators
David Tortosa Bravo (Technical architect)
Construction
EDE3 Gestión de Proyectos Urbanísticos, S.L.
Typology
Residential › House
Lying on a pleasant wine cellar lane, SENAA architekti designed a weekend house that uses every bit of its steep sloping plot. Conceptually divided into several layouts and structural parts, the house has a traditional morphology and combines modern details with historical technologies.
Project name
Weekend House in Bukovany
Architecture firm
SENAA architekti
Location
Bukovany, Czech Republic
Photography
Alex Shoots Buildings
Principal architect
Václav Navrátil, Jan Sedláček
Design team
Kateřina Zabadalová, Jan Gadziala
Collaborators
Garden: Jana Zuntychová
Built area
Built-up Area: 98 m². Gross Floor Area: 142 m². Usable Floor Area: 115 m²
Material
Ceramic blocks Porotherm, interior plaster, exterior plaster Profi with limestone
Typology
Residential › House
A home that defines ‘long awaited’ arrival - a home where one yearns to be - a home which is a subsistent part of someone’s memories - a home which signals ‘always’ the coming back - ‘Om Winter Retreat’ is a vacation home for a Non-Resident Indian client. Crafted in the envelope of brick cladded walls, it is a one bedroom home of 950 sq.ft serving...
Project name
OM Winter Retreat
Architecture firm
Studio 2+2
Location
Rancharda, Ahmedabad, Gujarat
Photography
Inclined Studio
Principal architect
Janki Vyas, Sneha Suthar
Material
Brick, Wood, Stone, Concrete, Glass, Metal
Client
Vacation House For A Non-Resident Indian Client
Typology
Residential › House

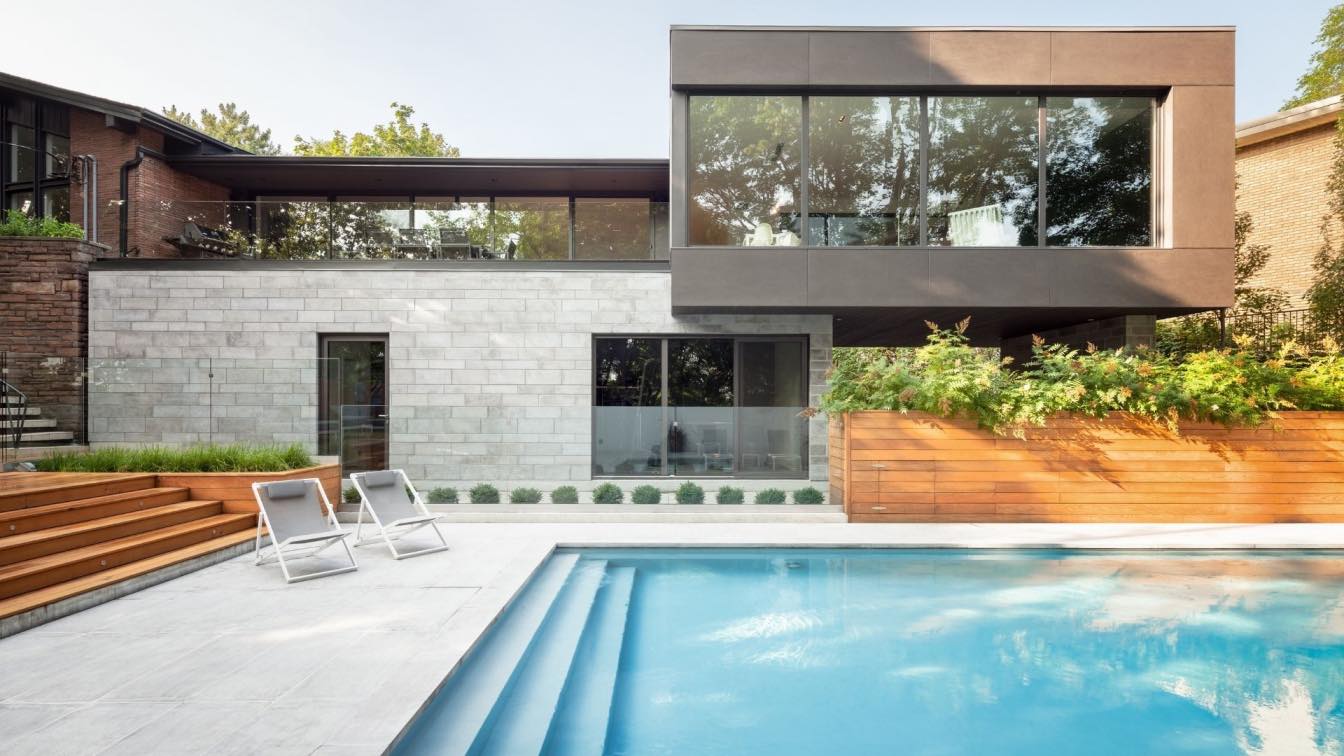
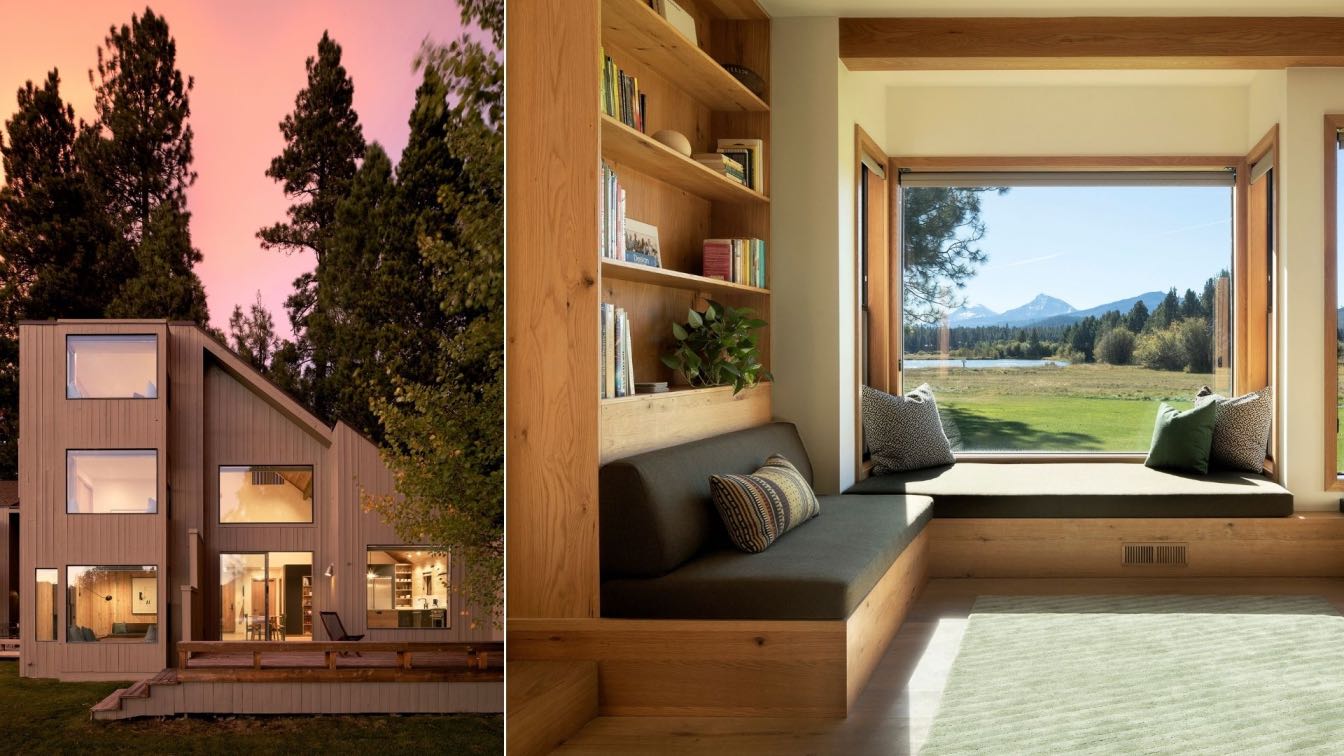
-(1).jpg)
