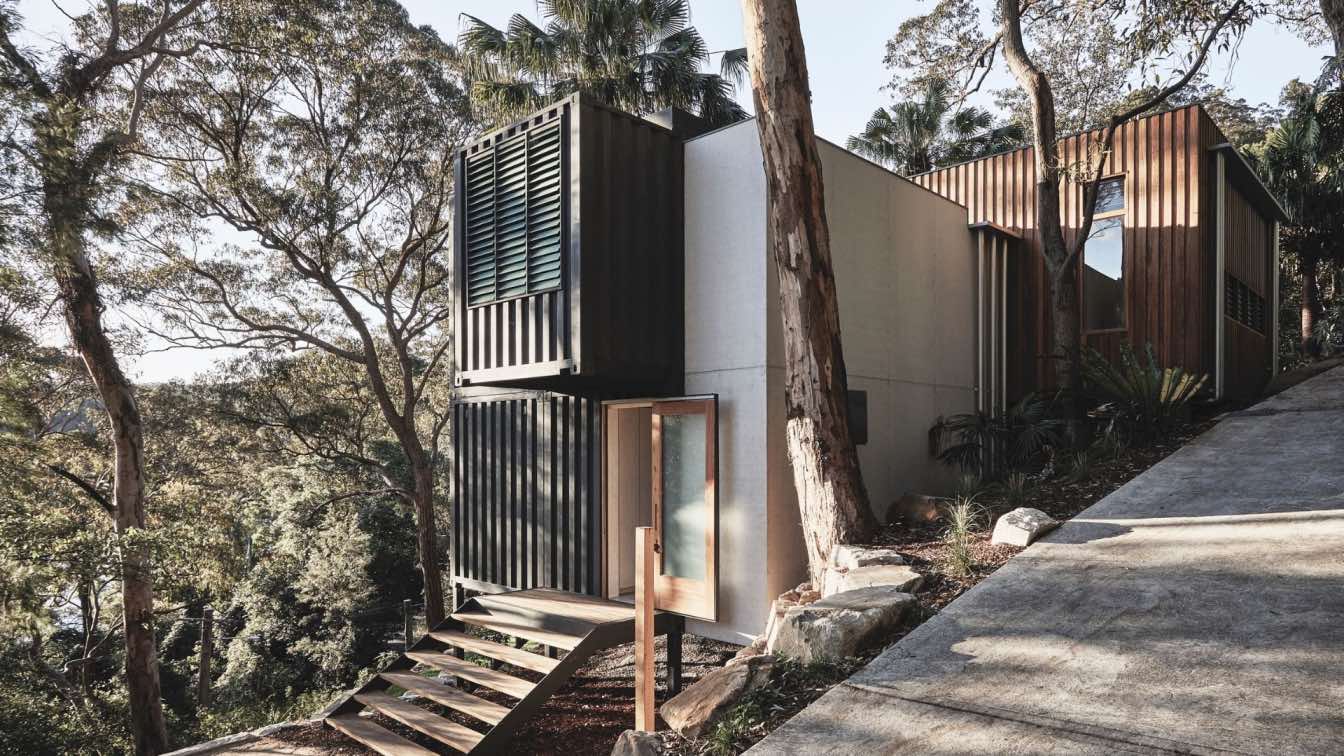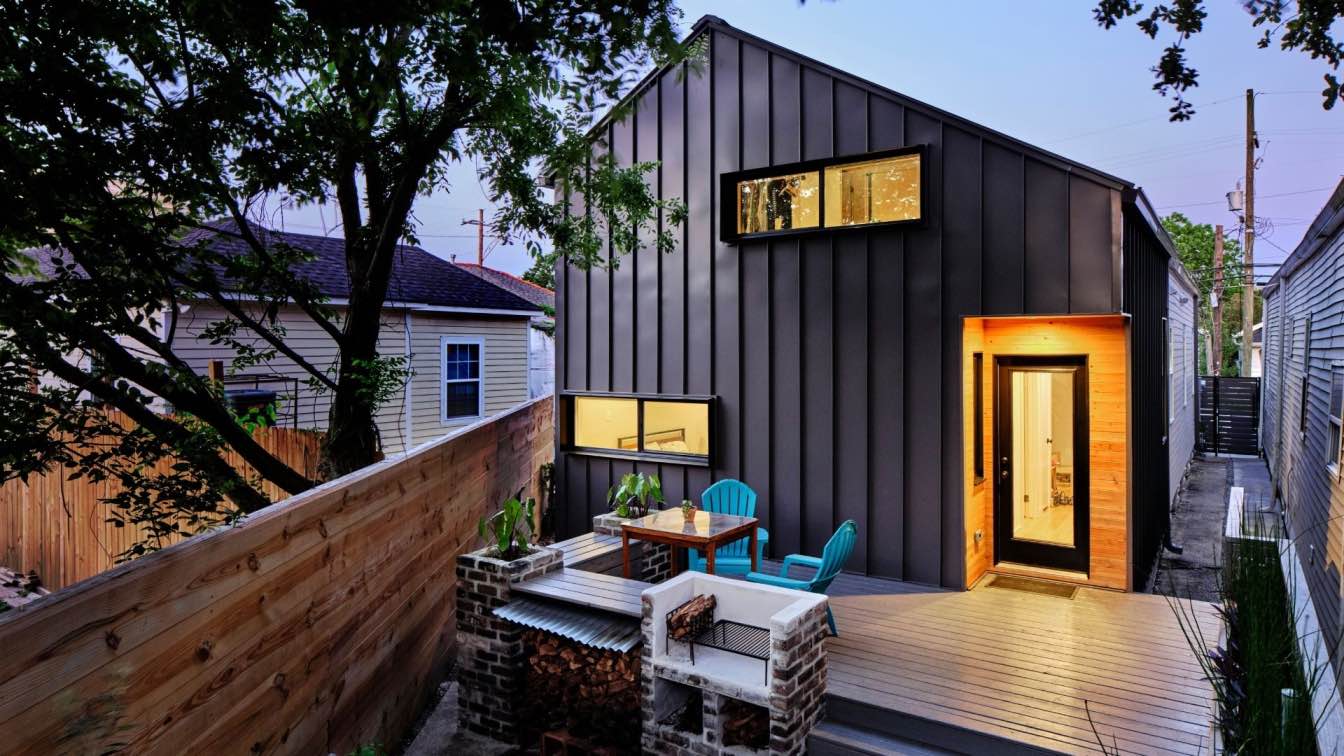‘E Pool House’ Project, located in Istanbul, aims to create a calming & cosy living space in the area created by taking advantage of the elevation difference of the land. It is built with steel structure and nestles into the volume. Facade is covered with greenery and blended with nature.
Project name
E Pool House
Architecture firm
Habif Architects
Location
Bahçeköy, Sariyer, Istanbul, Turkey
Photography
Vangelis Paterakis
Principal architect
Hakan Habif, Setenay Erkul
Design team
Hakan Habif, Setenay Erkul
Interior design
Hakan Habif, Setenay Erkul
Tools used
AutoCAD, SketchUp
Material
Concrete, glass, steel, wood
Typology
Residential › House
The Tower of Villa Mogna: a stairway to the sky, a tower you can live in on the Turin hill, project by the Building Group, design by Boffa Petrone & Partners. In Pecetto, the "village of cherries" located on the hill south-east of Turin, stands the historic Villa Mogna, so called because it was the ancient residence of Mario Mogna, the mayor of the...
Project name
The Tower of Villa Mogna
Architecture firm
Gruppo Building / Boffa Petrone & Partners
Location
Pecetto Torinese, Turin, Italy
Photography
Piero Ottaviano
Collaborators
Fabio Calvetti (Artist) Domenico Amato (Foreman), Maurizio Bonansea (Staircase) and Roberto Marchiori (Stucco).
Interior design
Boffa Petrone & Partners
Civil engineer
Gruppo Building / Boffa Petrone & Partners
Structural engineer
Gruppo Building / Boffa Petrone & Partners
Environmental & MEP
Gruppo Building / Boffa Petrone & Partners
Landscape
Gruppo Building / Boffa Petrone & Partners
Visualization
Gruppo Building / Boffa Petrone & Partners
Tools used
AutoCAD, Blender, Adobe Lightroom, Adobe Photoshop
Construction
Gruppo Building
Typology
Residential › House
Completed in the Spring of 2021, this pristine mountain lake melds with this custom-designed, Eichler-inspired, residence. The copious windows and decks make the lake only a glance away. The Senske Residence is perched above Lake Coeur d’Alene in northern Idaho with dramatic lake views to the south. Originally built in 1962 with modern undertones,...
Project name
Coeur d’Alene Lake Home (Senske Residence)
Architecture firm
HDG Architecture
Location
18324 S University Point Rd Coeur d’Alene, ID 83814
Principal architect
Josh Hissong
Design team
Josh Hissong (Lead Designer)
Collaborators
Robert Arndt
Interior design
Haley Tarbox
Civil engineer
DCI Engineers
Structural engineer
DCI Engineers
Environmental & MEP
Design Build
Landscape
Blend Outdoor Design
Lighting
HDG Architecture
Visualization
SketchUp, Autodesk Revit, Enscape
Material
Cabinetry: Horizontal grain wood, light gray tinted finish by Walnut. Paint: Sherwin William. Garage floor: Broom finished concrete. All shower walls: Beige, borigini tile by Emser Tile. Kitchen surfaces: Kairos natural – xgloss by Dekton. All bathrooms / laundry surfaces: Tofino by Hanstone Quartz
Typology
Residential › House
The Xeros Residence is located in a late 1950’s era neighborhood on a narrow double lot facing the mountain preserve to the north and the city center to the south. The design includes a two-story lower level design studio that descends down into the earth with a single story residence that exists above the studio that is accessed solely by an exter...
Architecture firm
Blank Studio
Location
Phoenix, Arizona, USA
Photography
Bill Timmerman
Principal architect
Blank Studio
Supervision
180 Degrees Design + Build
Construction
180 Degrees Design + Build
Material
Exposed steel, glass
Typology
Residential › House
HDG updated a Moritz Kundig designed residence on the South Hill in Spokane. Opening the living space brought the outdoors in and enhanced the home’s natural appeal. With a reverent desire to keep the original layout, HDG insured that Mr. Kundig’s vision remained intact.
Project name
Kundig / Hissong House
Architecture firm
HDG Architecture
Location
1112 W 17th Ave, Spokane, WA 99203, USA
Photography
Benjamin Rasmussen
Principal architect
Moritz Kundig
Design team
Josh Hissong (Lead Designer)
Interior design
Josh Hissong
Built area
2,400 ft² + 6,000 ft² of landscaping
Structural engineer
DCI Engineers
Landscape
Chris Sothen (Blend Outdoor Design)
Tools used
SketchUp, Autodesk Revit
Construction
John Wells Construction
Material
Shaw Flooring, Ben Moore Paint, Wilsonart – Laminate Xanadu, Counters: Silestone
Budget
$75,000 & all favors owed
Typology
Residential › House
This house, set on a steep slope covered with typical Brazilian savanna vegetation, is located in front of a preserved area facing mountain views. Its location strategy, longitudinal to the terrain’s contour lines, is defined by the extensive cover concrete slab, which is fluidly inserted according to the specific needs of the program and the terra...
Project name
Inclined Slab House
Architecture firm
Tetro Arquitetura
Location
Nova Lima, Brazil
Photography
Jomar Bragança, Augusto Custódio
Principal architect
Débora Mendes, Igor Macedo
Structural engineer
Márcio gonçalves
Construction
TETRO Arquitetura e Engenharia / DMC Construtura
Material
Concrete, Wood, Glass, Steel
Typology
Residential › House
Located on a steep terrain in heavy bushland, the design evolved around the concept of repurposing used shipping containers into a small yet bespoke family home. The expression of raw materials juxtaposed within the native and extraordinary landscape became the cornerstone of the design. Constraints included bushfire controls, protection of native...
Project name
Container House
Architecture firm
Rama Architects
Location
Church Point, Sydney, Australia
Principal architect
Thomas Martin, Daniel Raymond
Design team
Thomas Martin, Daniel Raymond
Interior design
Rama Architects
Structural engineer
GZ Engineering
Material
Steel, Glass, Wood
Typology
Residential › House
Challenges to this project included specific restrictions due to its unusual property boundary as well as budget limitations. However, this afforded me the full autonomy of the project design and execution. While construction of a new foundation was not possible, I opted to utilize the existing concrete block wall of the non-historic rear addition...
Project name
Johnson St Loft
Architecture firm
Antico Nuovo Building Studio
Location
7th Ward Neighborhood, New Orleans, USA
Photography
Justin Cordova
Principal architect
Anthony Cane
Interior design
Anthony Cane
Construction
Franklin Santos - Team Elite Construction
Material
Hardie siding, standing seam metal, brick, stucco, reclaimed wood
Typology
Residential › House, New Orleans double shotgun conversion

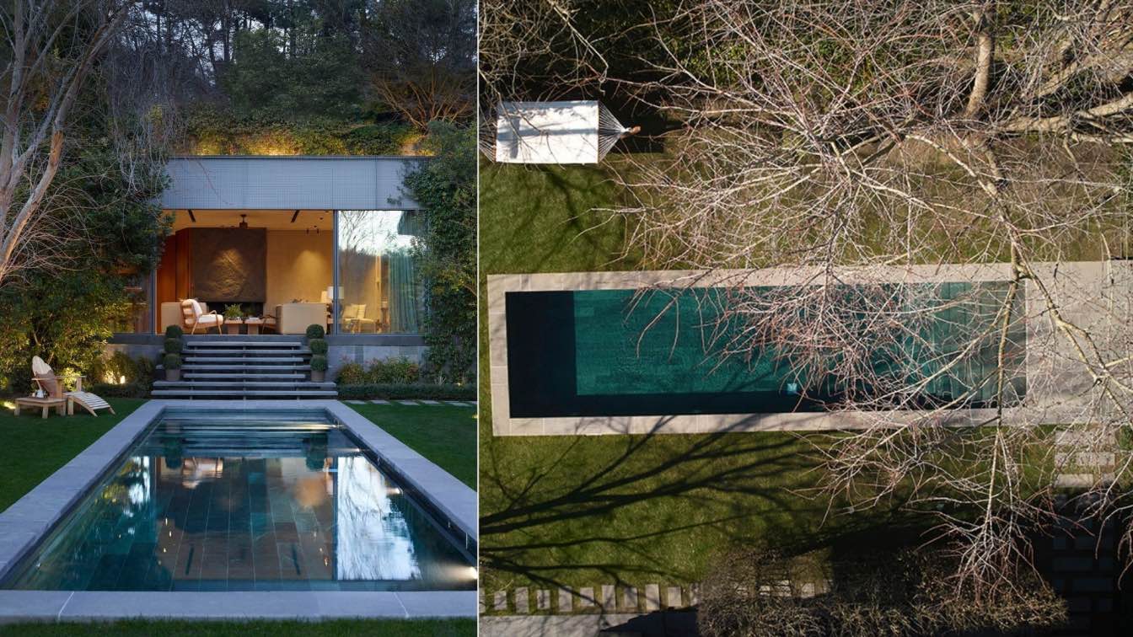
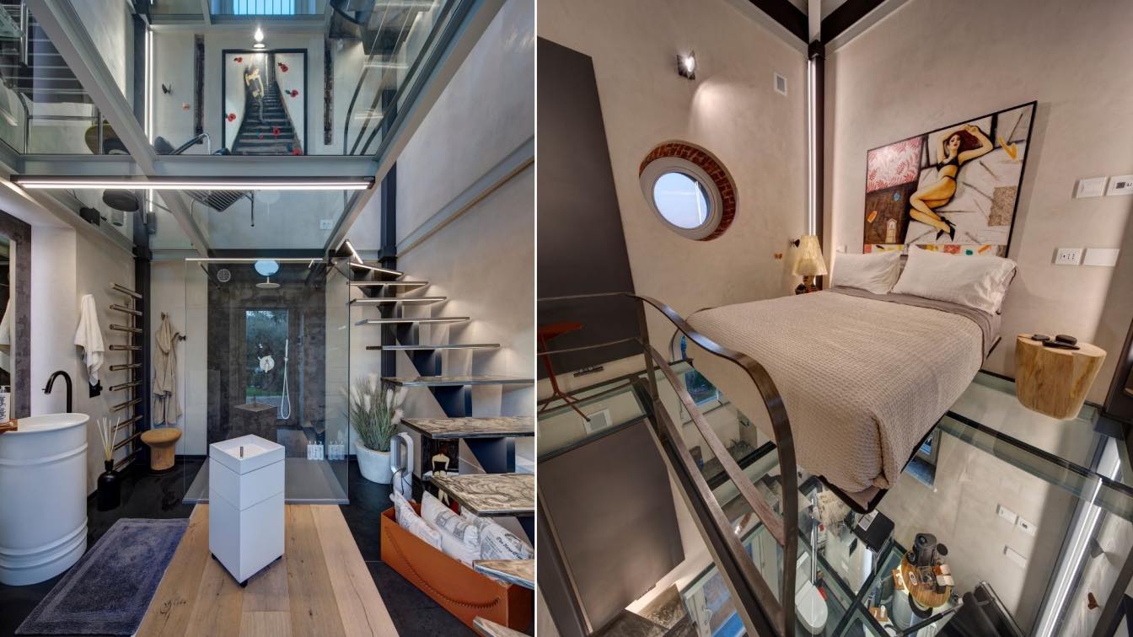
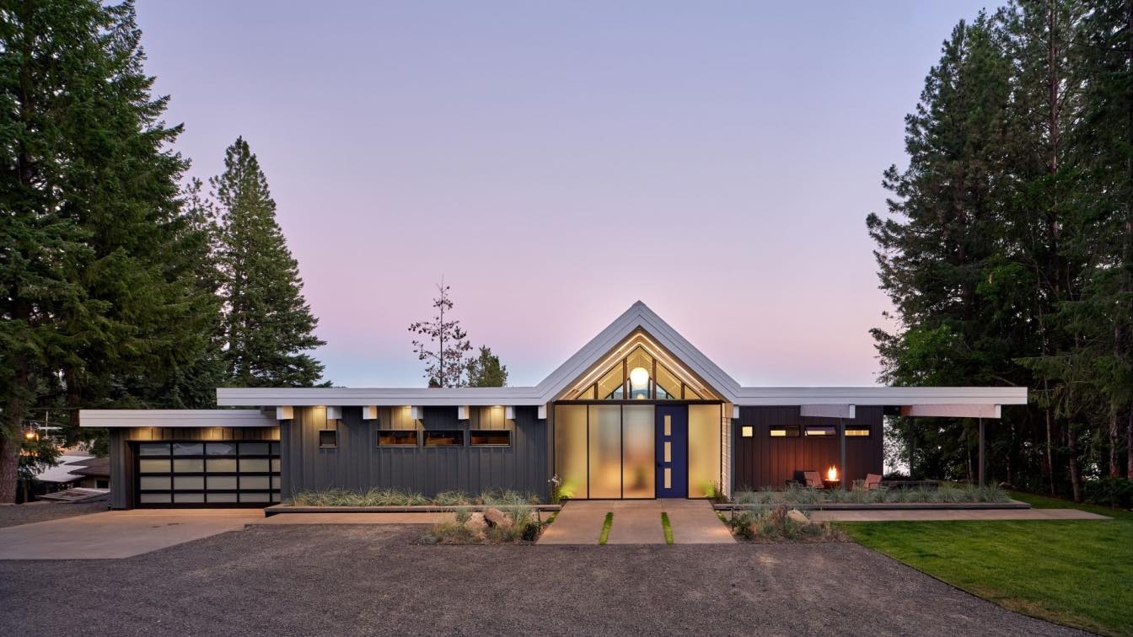
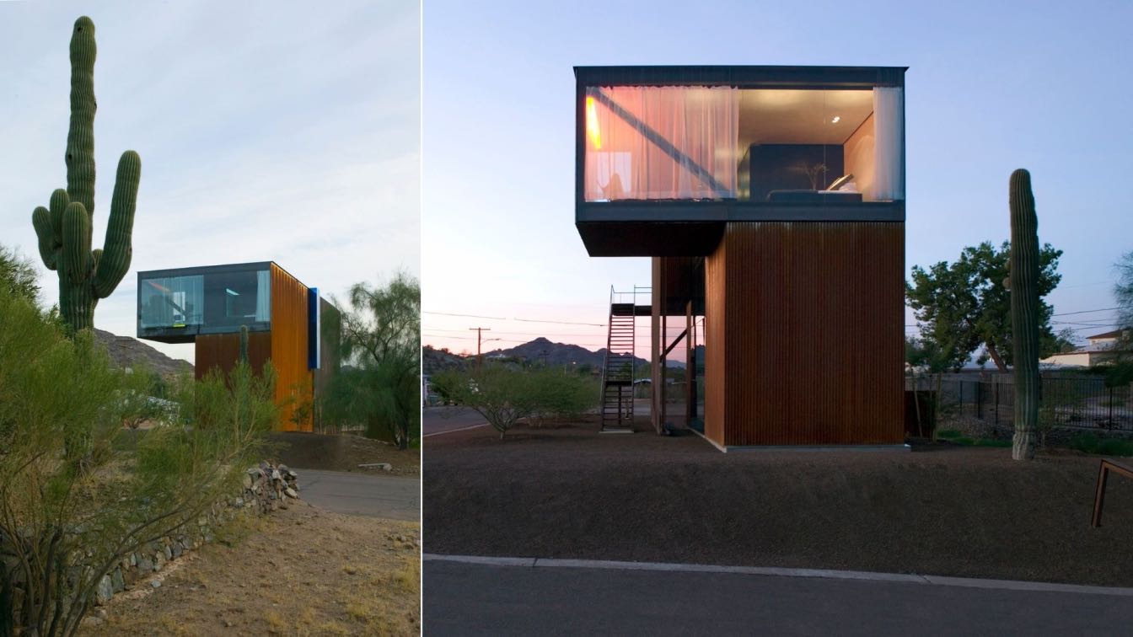
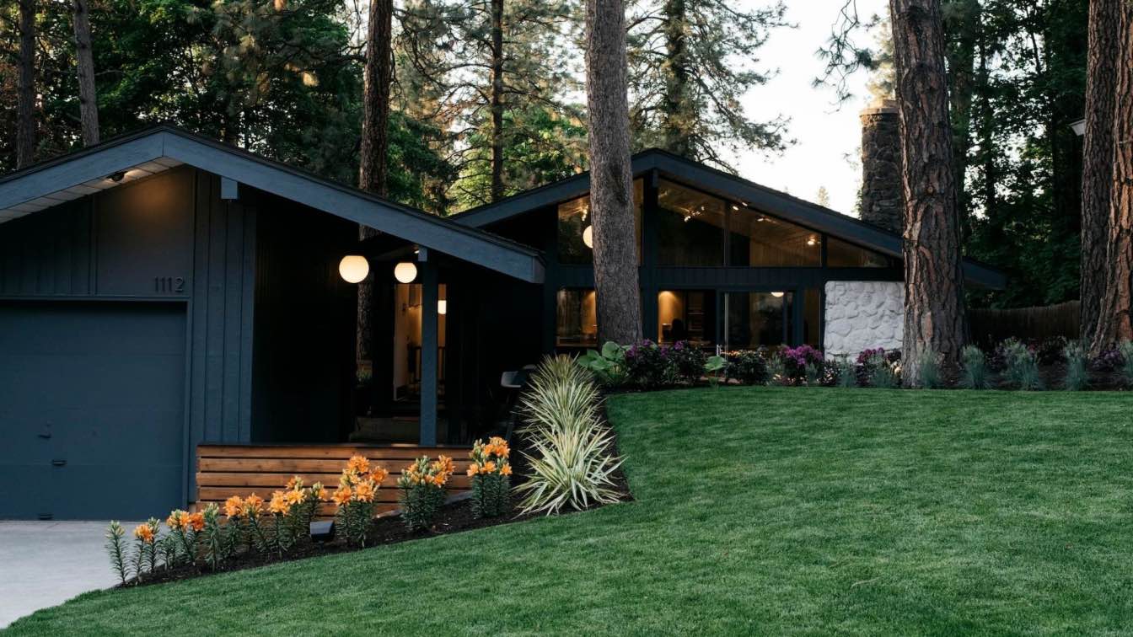
.jpg)
