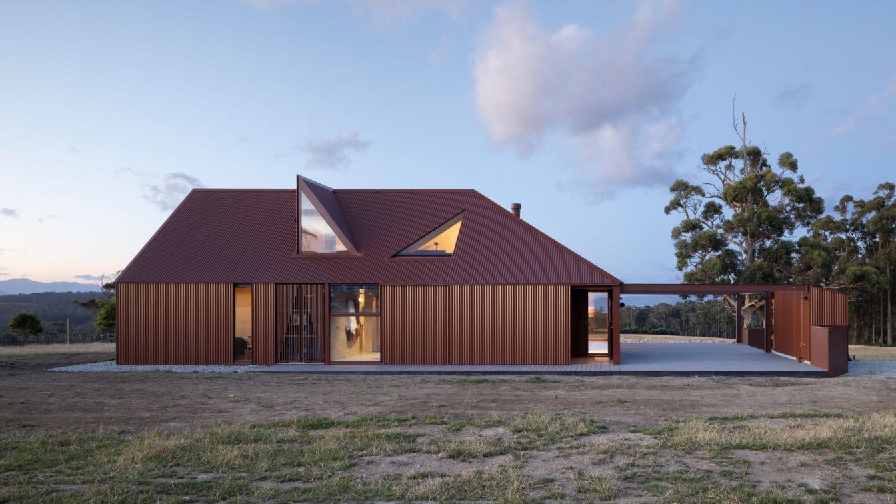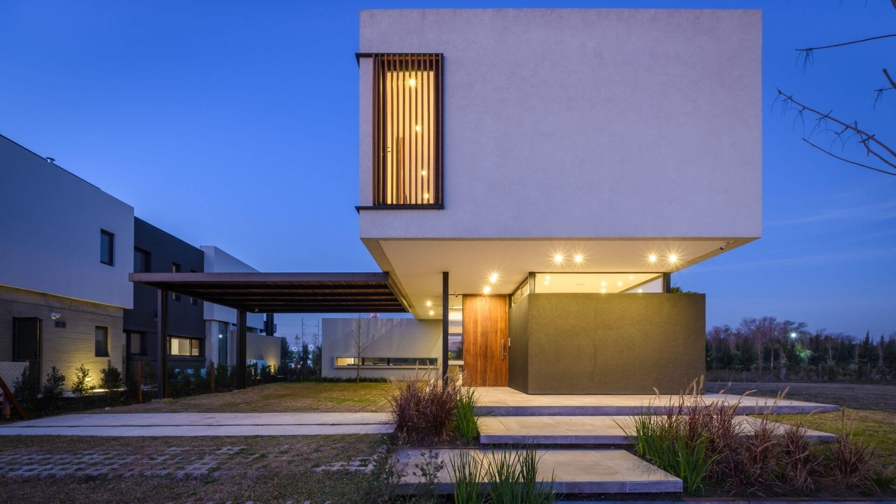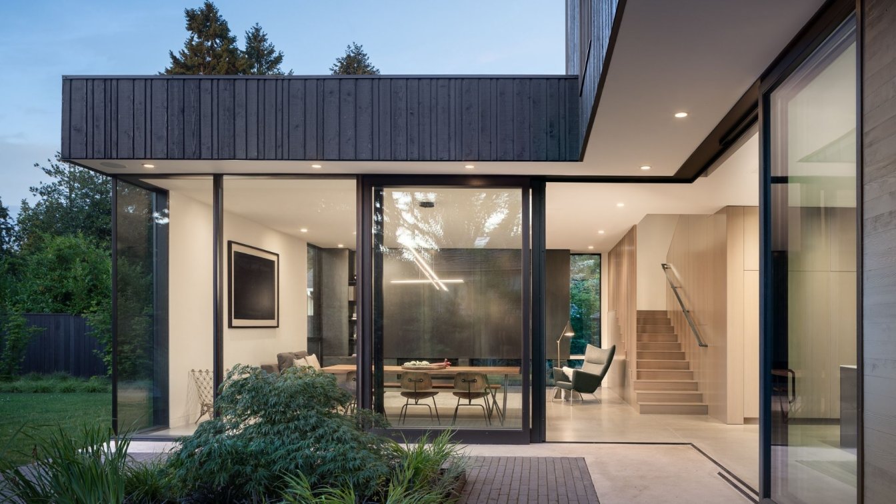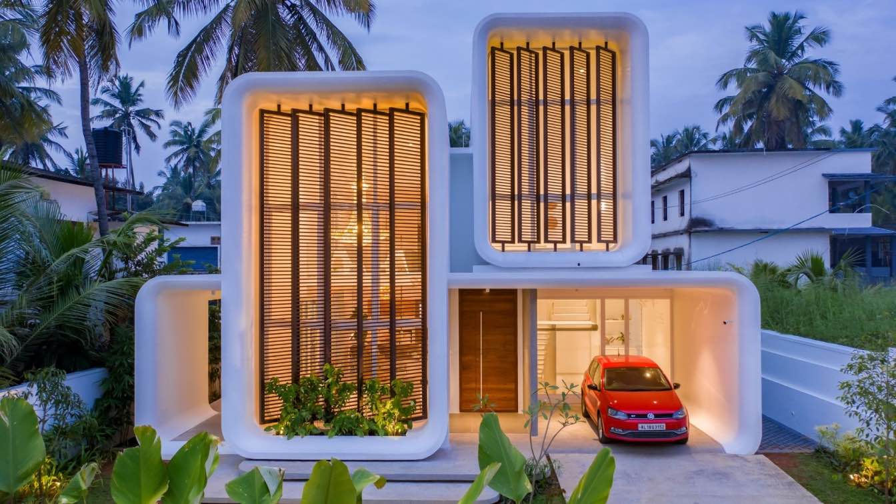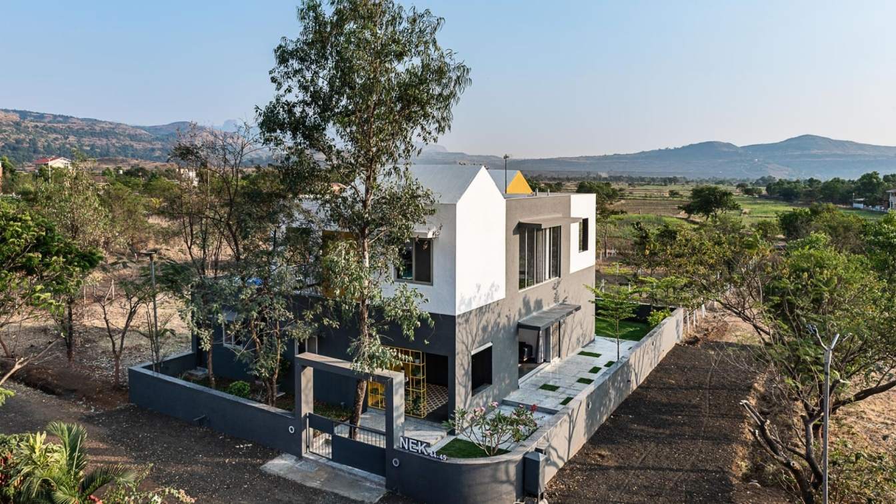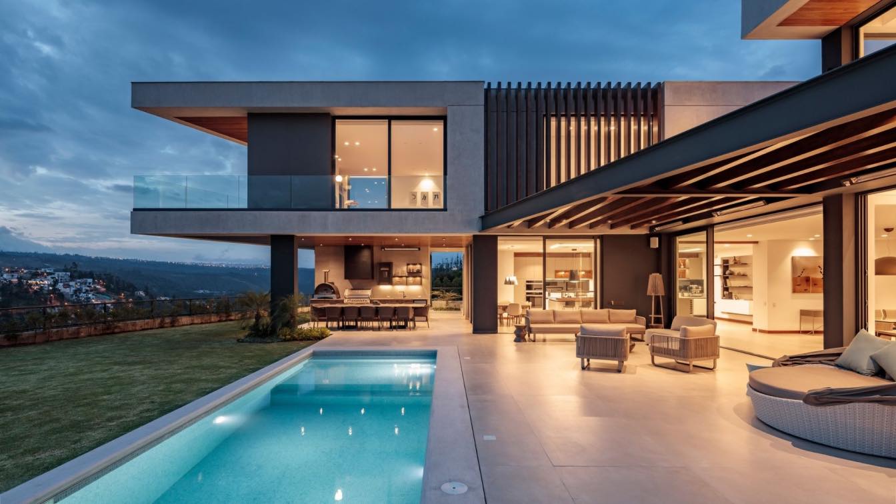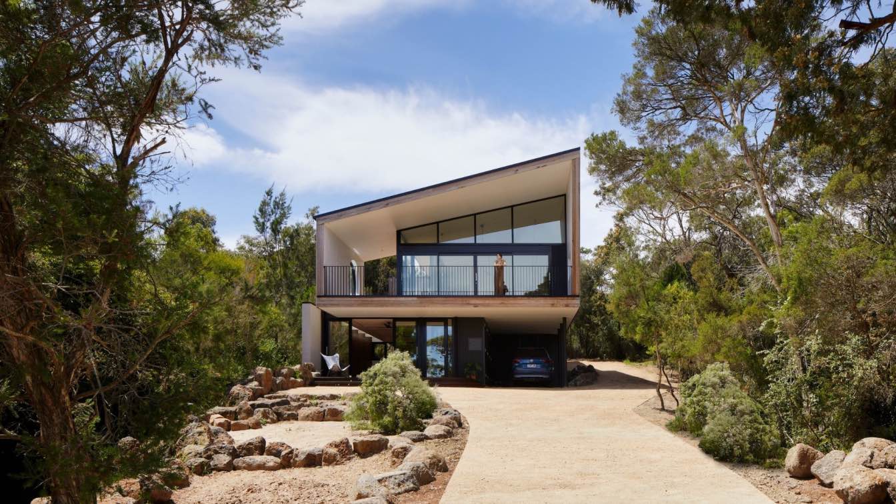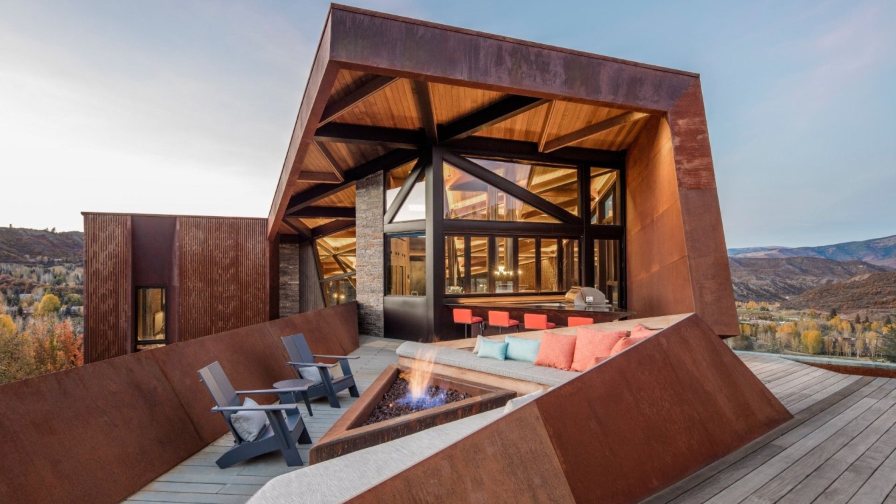Nestled in the rural surrounds of Bruny Island, Tasmania, Coopworth is a contemporary interpretation of a country farmhouse. The site’s inhabitants of Coopworth sheep, the wide-ranging views to the water and mountain ranges beyond, as well as the weathering red lead shacks dotted over the island provide an ever-changing landscape with which the hou...
Architecture firm
FMD Architects
Location
South Bruny, Tasmania, Australia
Principal architect
Fiona Dunin
Design team
Fiona Dunin, Jayme Collins, Alice Edwards, Robert Kolak, Fady Ghabbour, Oscar Eltringham-Smith
Structural engineer
Aldanmark Consulting Engineers
Construction
IN2 Construction
Material
Wood, Brick, Glass, Stone
Typology
Residential › House
We understand this work as a succession of defined areas that are put in relation to others so that a whole functions. This is what we try to develop from its imprint. Volumetric clarity consists in determining these areas, giving them a formal identity and putting them in relation to other areas composed with the same logic.
Project name
Obra Virazón
Architecture firm
Barrionuevo Villanueva Arquitectos
Location
Tigre, Buenos Aires, Argentina
Photography
Gonzalo Viramonte
Principal architect
Nicolás Barrionuevo, Juan Villanueva
Design team
Nicolás Barrionuevo, Juan Villanueva
Structural engineer
Ingeniero Moscatelli, Andrés
Material
Concrete, glass, steel, wood
Client
Pose, Marcelo. Espiga Christian, Trufelman, Alejandro
Typology
Residential › House
Designed by Seattle-based architecture firm Wittman Estes, the Yo-Ju Courtyard House is located in Clyde Hill, Washington (a suburb of Seattle). Through a series of thresholds from opaque to transparent, Yo-Ju Courtyard House, which means “secluded living” in Mandarin Chinese, embraces the future of suburban density by establishing a private experi...
Project name
Yo-Ju Courtyard House
Architecture firm
Wittman Estes
Location
Clyde Hill, Washington, USA
Principal architect
Matt Wittman
Design team
Matt Wittman AIA LEED AP, Jody Estes, Ashton Wesely
Interior design
Henrybuilt (Kitchen)
Structural engineer
Malsam Tsang Structural Engineering
Construction
DME Construction Inc.
Material
Wood, Concrete, Glass, Steel, Stone
Typology
Residential › House
The concept behind the residence was to design a unique living space that was aesthetically appealing, comfortable to live in,open to outside and at the same time maintain a sense of safety and privacy in that residential neighborhood. The owner wanted a bright and well lit living space with a form that is new to that locality.
Project name
House of Ayoob
Architecture firm
3dor Concepts
Location
Taliparamba, Kerala, India
Photography
Prasath Mohan (Running Studios)
Principal architect
Ahmad Thaneem, Muhammed Jiyad, Muhammed Naseem
Design team
Rahul v,Thejas
Interior design
3dor Concepts
Structural engineer
Deframez
Environmental & MEP
Mussafer
Material
Mossaic, Concrete, Steel, Laterite
Typology
Residential › House
Stacked Dwelling is a weekend house in Igatpuri, standing on a compact 360 sq m linear plot. The narrative unfolds against the majestic backdrop of the Sahyadris. The name is derived from the organisational strategy which orchestrates the interior spaces as two small houses placed on a platform, albeit cohesive in design vocabulary.
Project name
Stacked Dwelling
Architecture firm
DIG Architects
Photography
Sebastian Zachariah
Principal architect
Amit Khanolkar, Advait Potnis
Design team
Advait Potnis, Amit Khanolkar, Subodh Pacharne, Pratha Bhagat, Fahim Khambati
Interior design
Advait Potnis, Amit Khanolkar, Subodh Pacharne, Pratha Bhagat, Fahim Khambat
Civil engineer
Yogin Kulkarni
Structural engineer
Yogin Kulkarni
Supervision
Rakesh Bacchau, Munnilal prasad
Visualization
DIG Architects
Tools used
Autodesk AutoCAD, SketchUp, V-ray, Adobe Suite
Construction
Rakesh Bacchau
Material
Cement plaster, Paint, Tiles
Typology
Residential › House
Paralelogamo House is private commission for a family home located in the Cumbayá Valley in Quito, Ecuador. It has been resolved by two parallelogram volumes that resolve the architectural parti thru an ¨L¨ shaped configuration that allows the programmatic necessities to be resolved while maximizing the visual and physical connections to the remark...
Project name
Paralelogramo House
Architecture firm
Najas Arquitectos
Location
Cumbayá, Ecuador
Photography
BICUBIK PHOTO
Principal architect
Esteban Najas
Design team
Esteban Najas, Sebastián Montenegro, Martín Antelo
Collaborators
Fernando Salazar (Anitary/Hidraulic)
Structural engineer
Nicolás Morabowen, José Fernandez Salvador
Environmental & MEP
Rommel Antamba, Highlights (Electric)
Supervision
Andrés Lucero
Visualization
Najas Arquitectos
Construction
Najas Arquitectos
Material
Concrete, glass, steel, wood
Typology
Residential › House
Located on a long and sloping site along the Mornington Peninsula, the McCrae Bush house is a dwelling that was inspired by its unique surrounding context of native bushland and the close proximity of Port Phillip Bay.
Project name
McCrae Bush House
Architecture firm
Chan Architecture
Location
McCrae, Mornington Peninsula, Victoria, Australia
Photography
Tatjana Plitt
Principal architect
Anthony Chan
Design team
Anthony Chan, Brett Hudson
Collaborators
Grimbos Building Surveyors
Built area
204 m² + 42 m² terrace
Structural engineer
Wright Design Pty Ltd
Landscape
Spitfire Designs
Construction
Croft Wootton Construction
Material
Recycled red ironbark, glass, wood
Typology
Residential › House
Perched on the hillside, with panoramic views of Snowmass Mountain, the Owl Creek residence was built on the idea that a physical place can deepen the connections between friends, families and the natural world.
Project name
Owl Creek Ski House
Architecture firm
Skylab Architecture
Location
Snowmass, Colorado, USA
Photography
Robert Reck, Stephen Miller, Jeremy Bittermann
Design team
Jeff Kovel, Design Director. Brent Grubb, Principal / Manager. Nathan Cox, Project Designer. Mark Nye, Project Manager. Joe Bashaw
Collaborators
CTL Thompson Incorporated (Geotechnical and Soils Engineer). Ambient Automation & Performance Electronics (Theatrical/AV). Manchester Architects (Land use entitlements consultant)
Interior design
Studio Lambiotte, LLC.
Structural engineer
Mountain Design Group
Environmental & MEP
Resource Engineering Group and Architectural Engineering Consultants
Lighting
Lighting Workshop, Inc.
Visualization
Ben Porto, Josh Ashcroft
Construction
Ridge Runner Construction
Material
Wood, stone, and weathering steel
Typology
Residential › House

