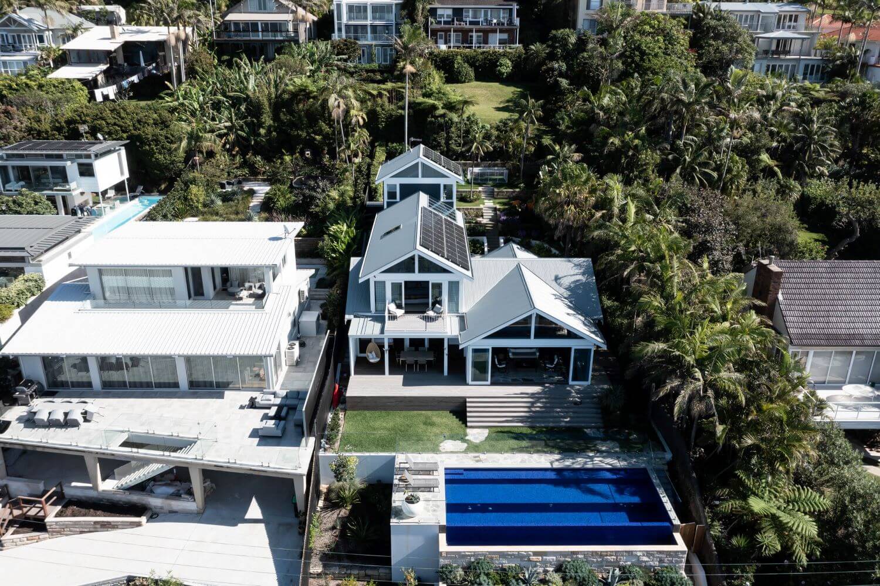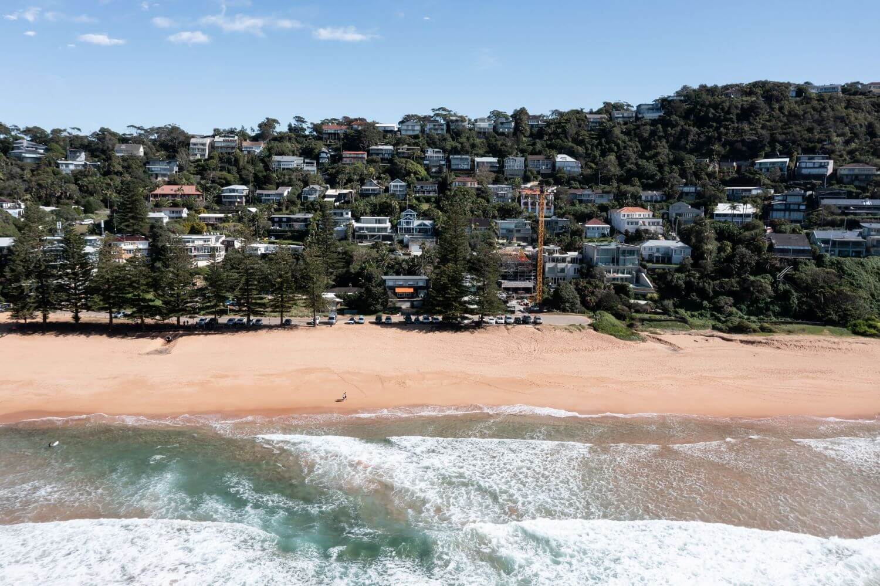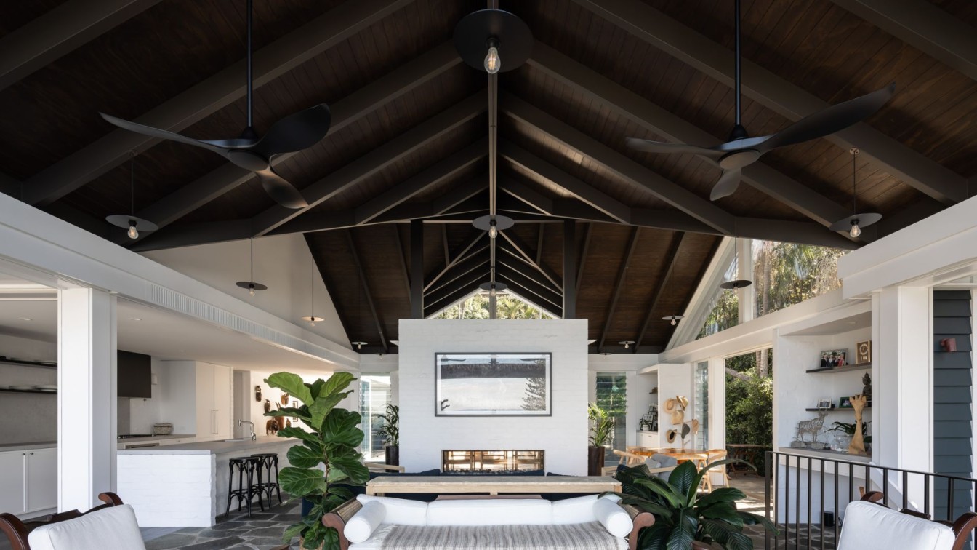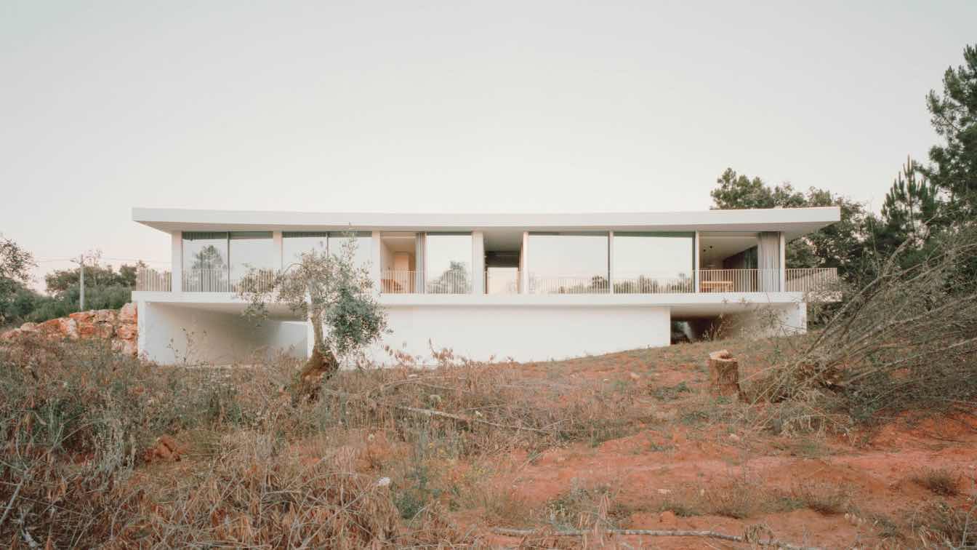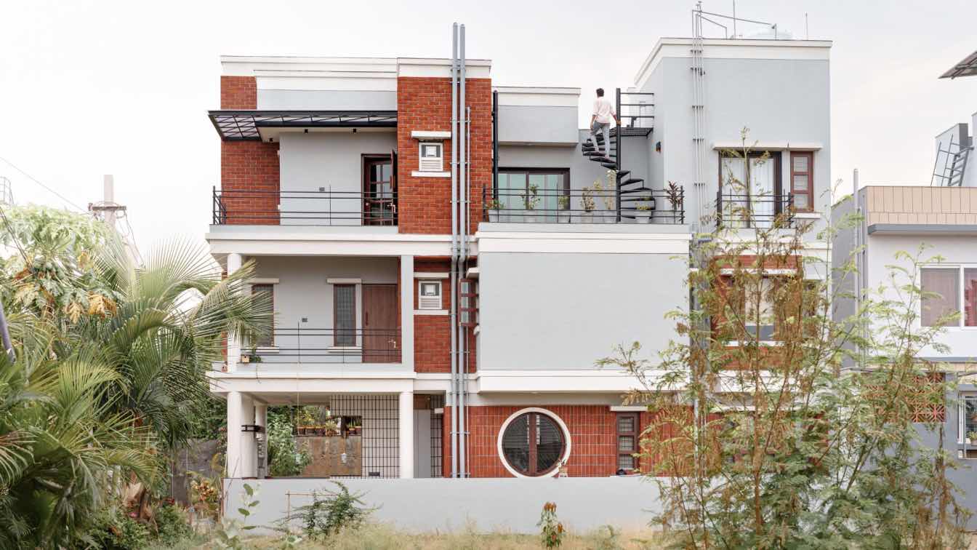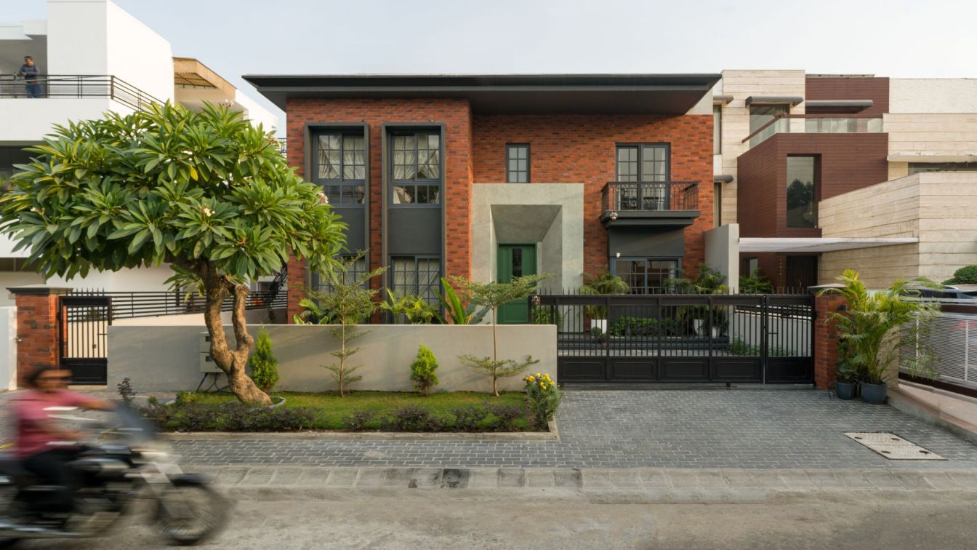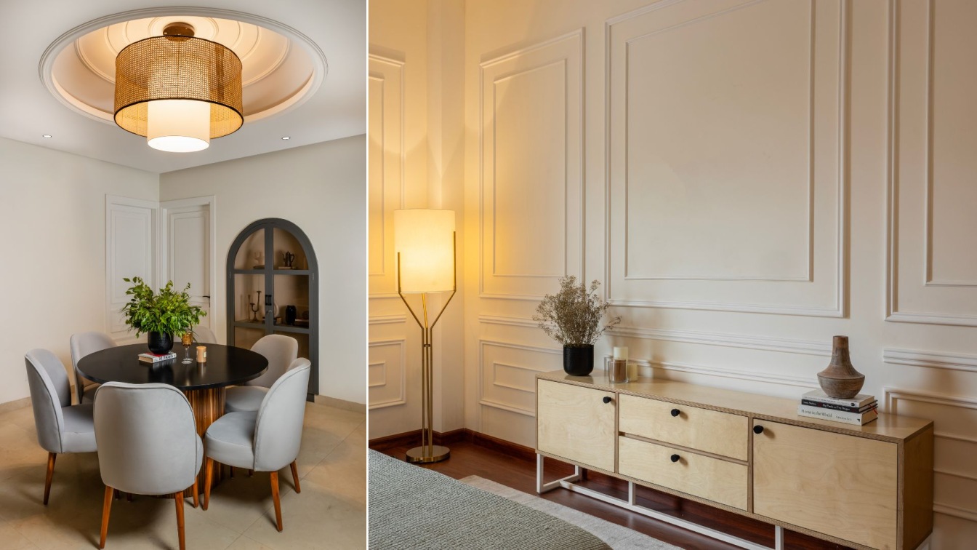Rama Architects: Located on the East facing topography of the idyllic Whale Beach in Sydney's Northern Beaches, this Residential family home is a cross between Beach Bungalow and Coastal Plantation styled Architecture. The home is staggered up the hill from the Garage and Cellar at street level, Living quarters on the natural ground Mid-Level and Bedrooms and Office above, capturing the views out to the Ocean and surrounds.
What was the brief?
Our clients envisaged an Alterations and Additions of the existing Coastal Home with a refined Beach Bungalow aesthetic, but we quickly learnt this was a challenge too costly due to the existing foundations and structure of the home. This enabled us to further explore what could be achieved with this aesthetic dream of infinity edge pools, breezy open aired living spaces, palm trees, and a sense of mixing indoor and out.























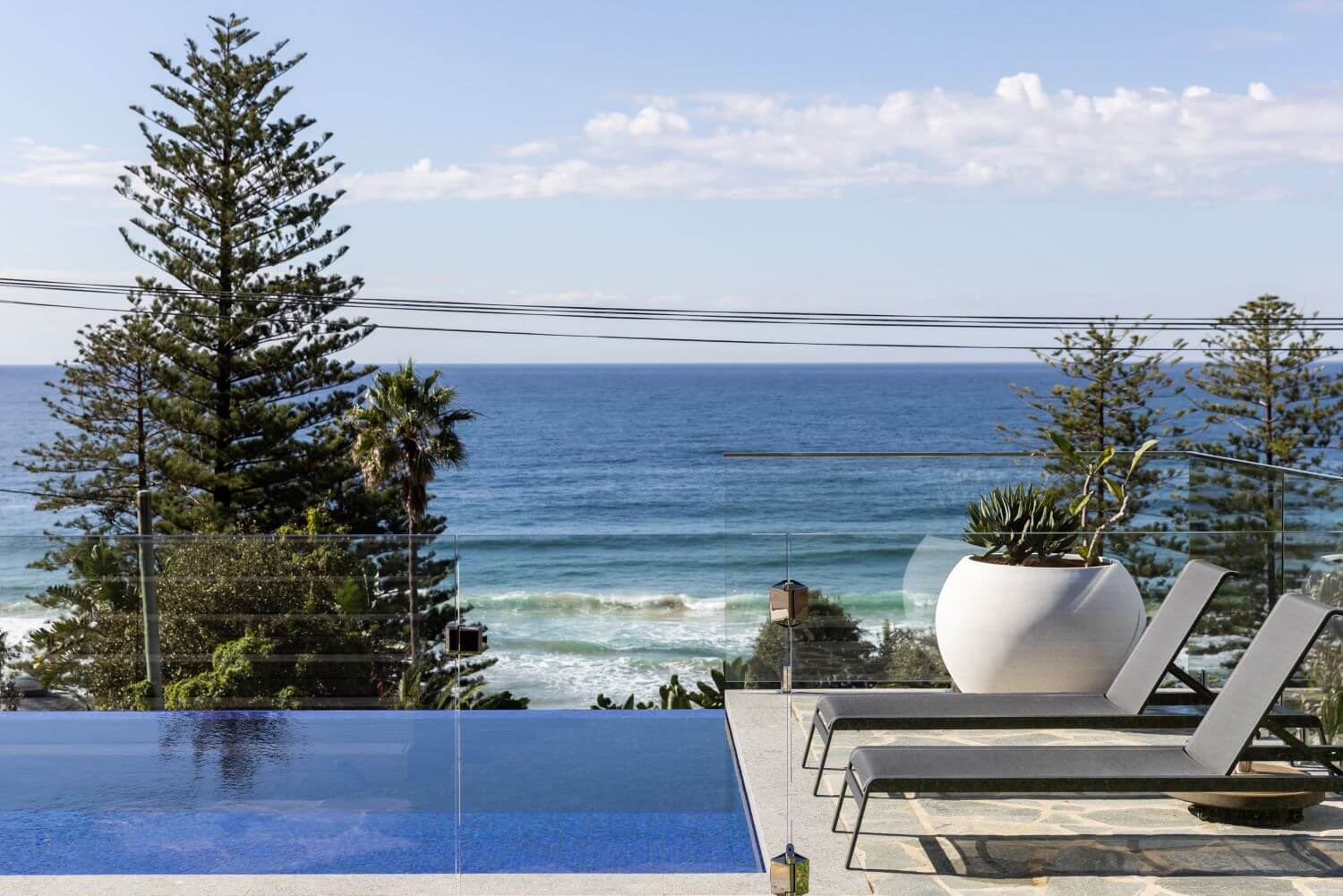






Plantation shutters make a timeless addition to the home





























