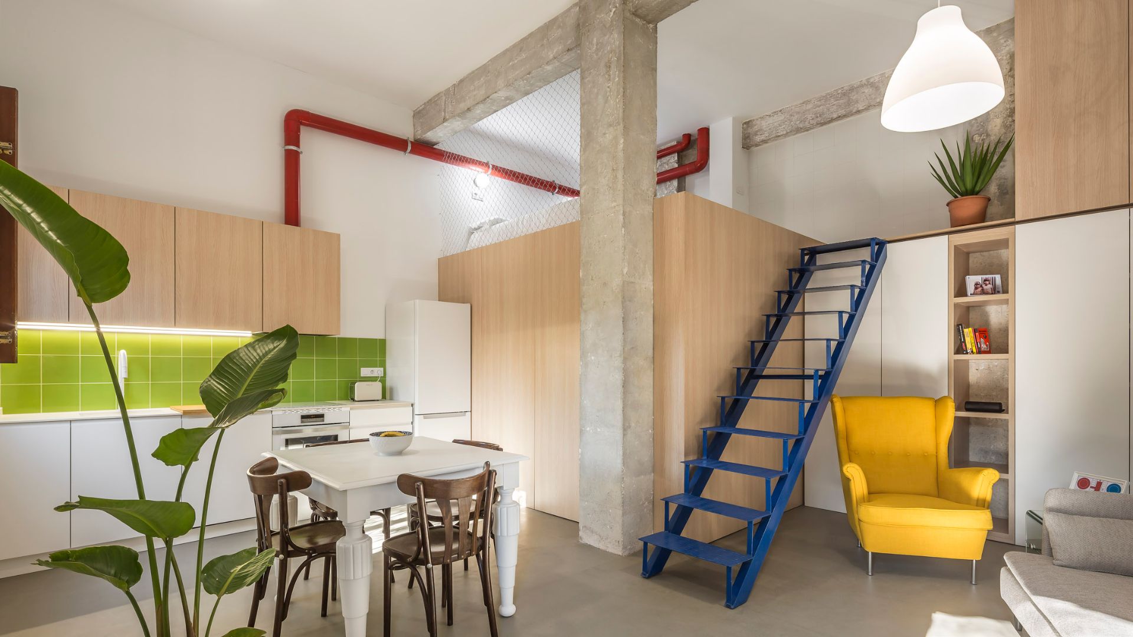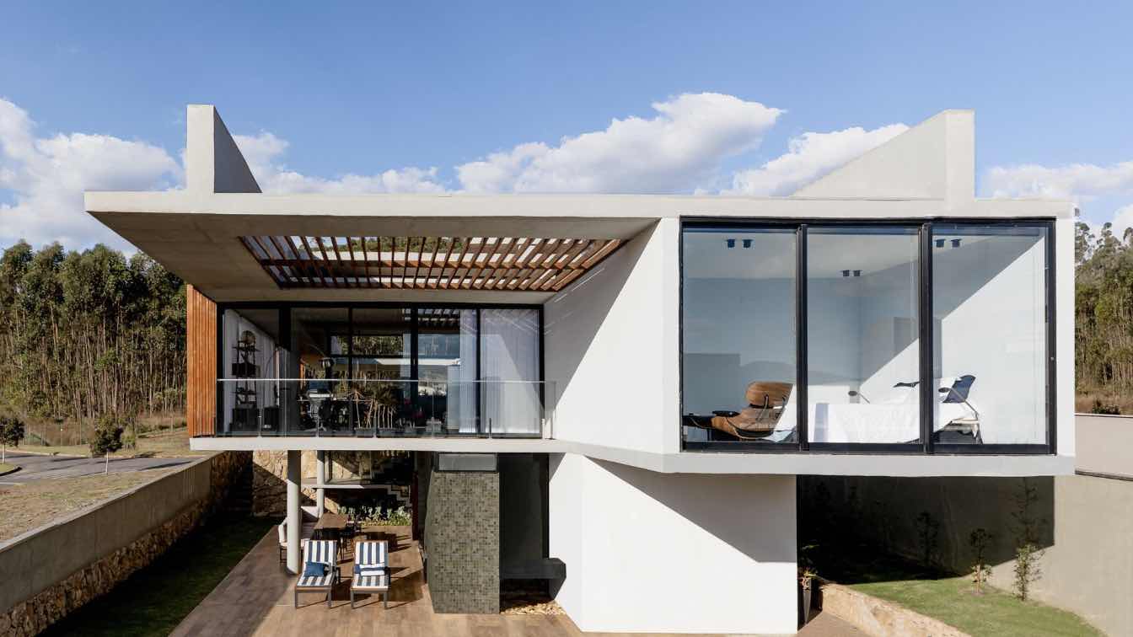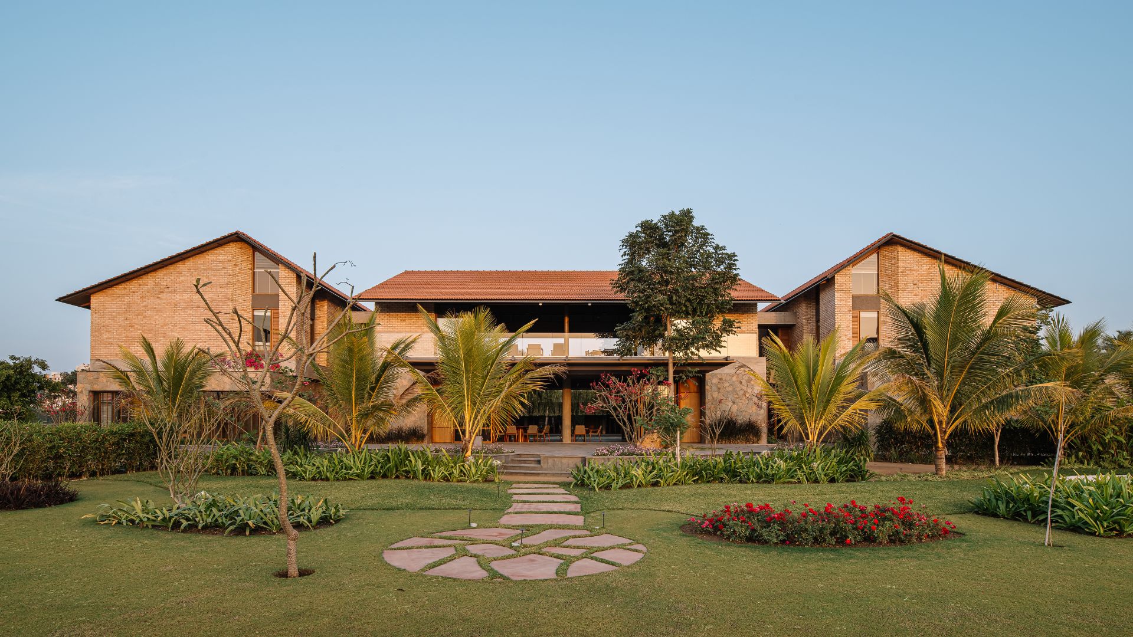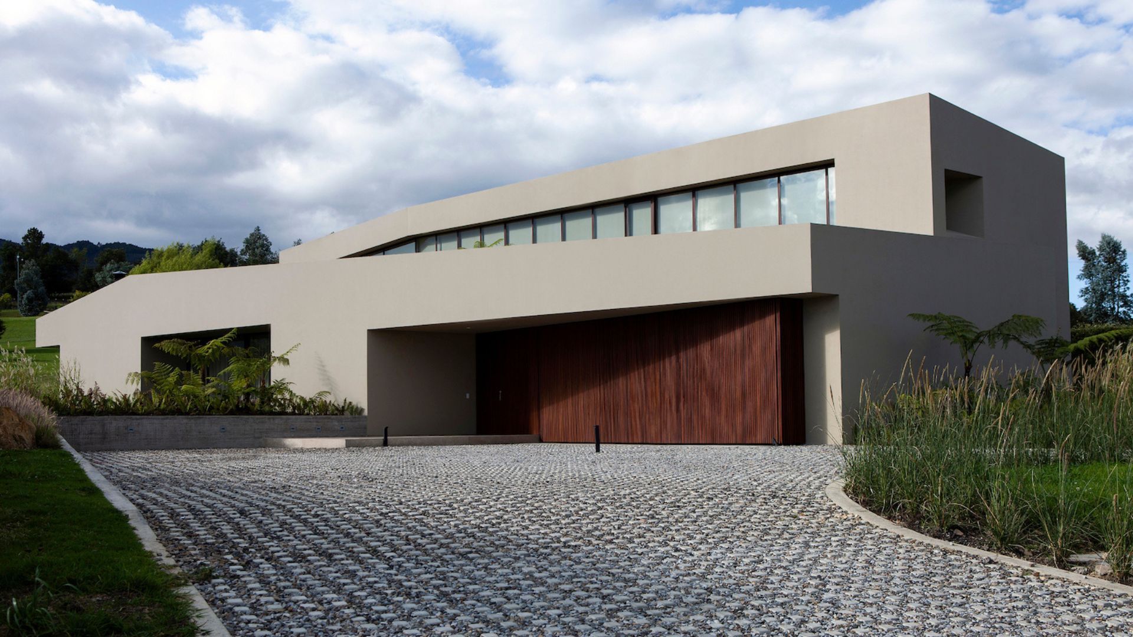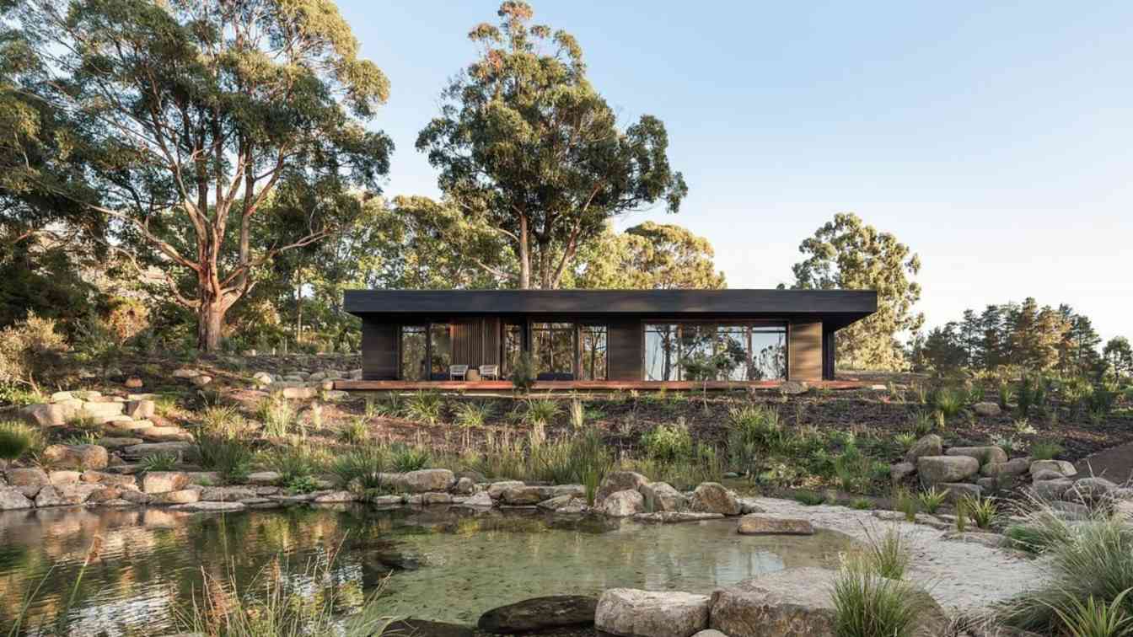La Caseta Arquitectura: Learning to play.
The Parchís House arose from working on a project where we had so much fun that it ended up becoming a game. In this case, we learned to play with space and its finishes. We started by devising versatile solutions that would increase the use of every corner and we ended up combining colours to fill them with vitality, hence our Parchís House was born. This house, located on the ground floor of a block of flats in the city of Valencia, has a useful surface area of 38.5 m2 and a lot of height. We found a traditional style exterior carpentry that we wanted to preserve. Given its small floor area, making the most of the space meant growing in height.
A staircase recovered from an old project was the solution to our problems. We rescued it from the dump and took care of it with the importance it deserved. For it was to be a key element for our Parchís house. It was the staircase that determined the height of the loft and the cupboards. It was the staircase that freed up the ground floor with a bunk-style mezzanine with high cupboards. What surprised us was that it was so well laid out that we could move it from one side to the other with just one finger.
Two trades stand out from the rest in this project: the carpenter and the blacksmith. The latter solved our ideas so that both the structure of the bunk bed and the movement of the ladder fit perfectly. And of course, the carpenter, who worked the wood with extreme delicacy, taking care of all the details: resolving the "bed base" and integrating the cupboards and panelling. A client who stands out for her understanding and the trust she placed in us, without hardly knowing us, left everything in our hands. We offered her the keys in hand, which she was delighted to collect, and we were happy to be part of this joy.
Casa Parchís will be, as we say, one of our best daughters, conceived and cared for with great affection. And now that we are leaving her, we hope that she will be able to live on her own and that she will be well looked after.























