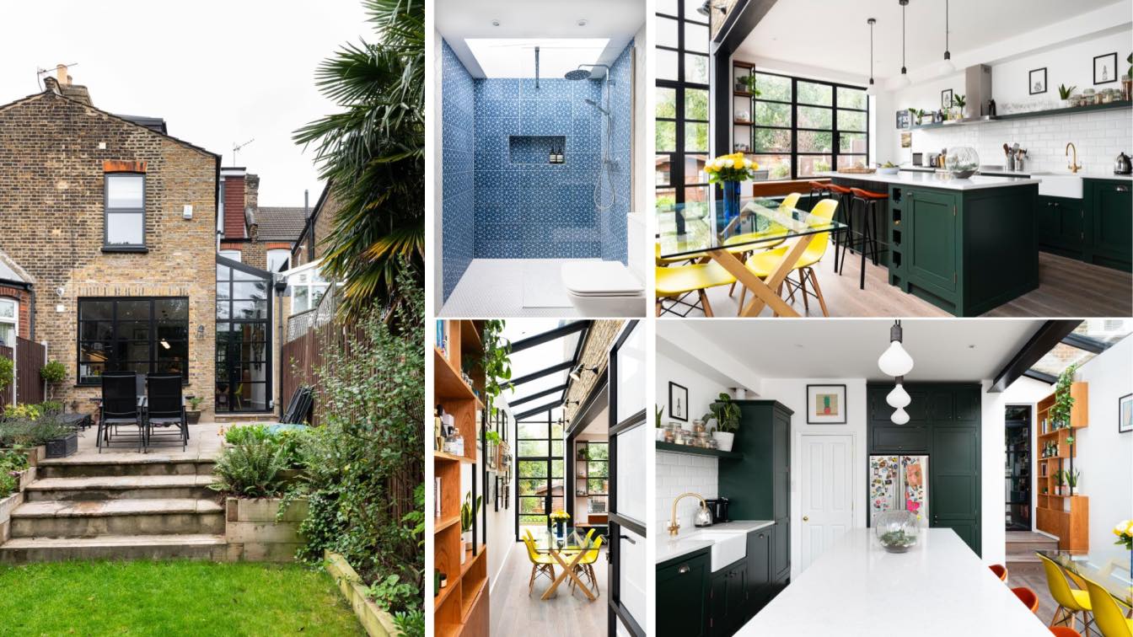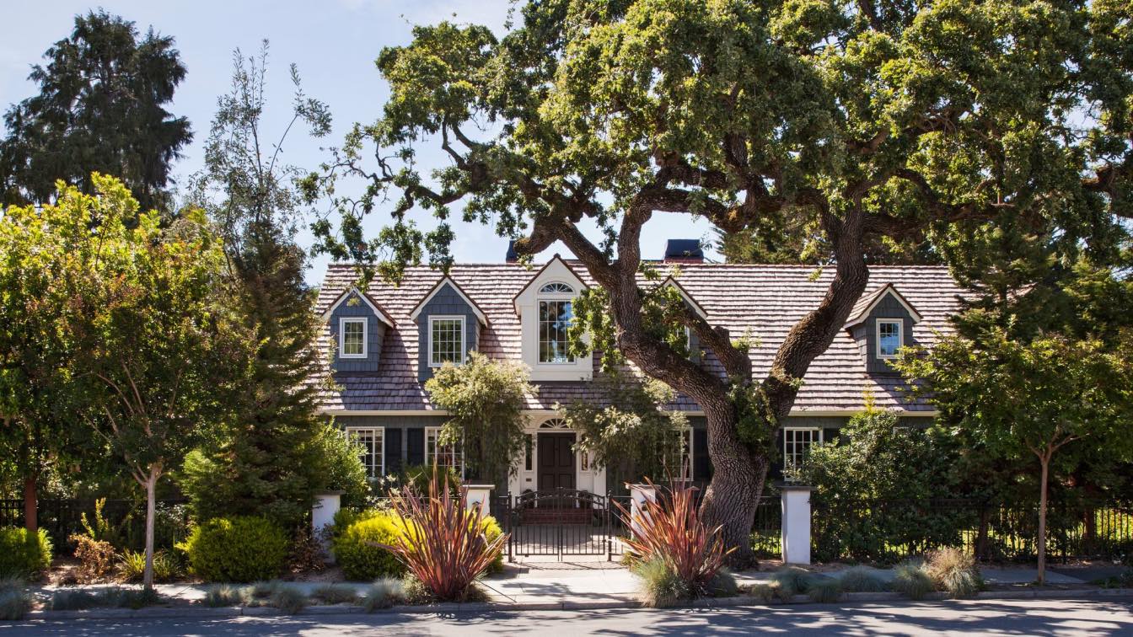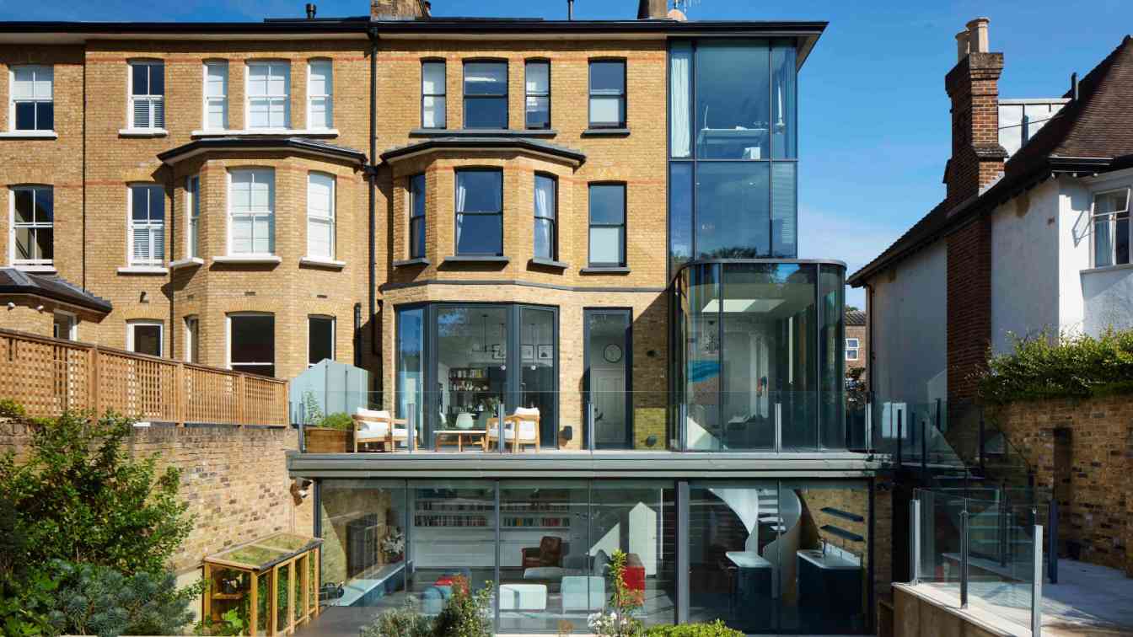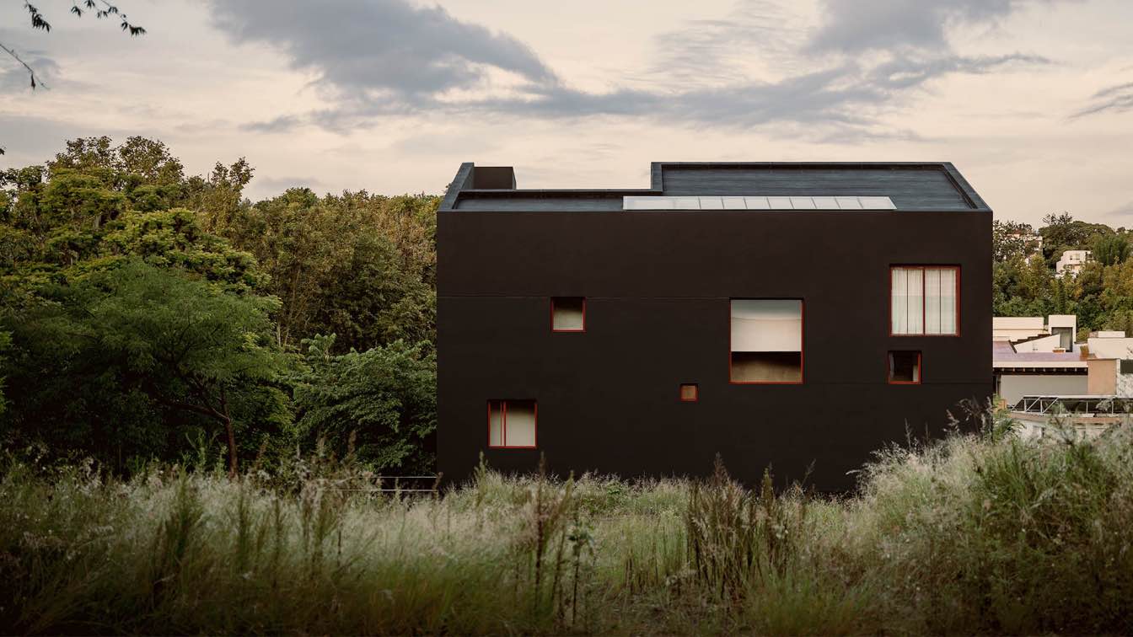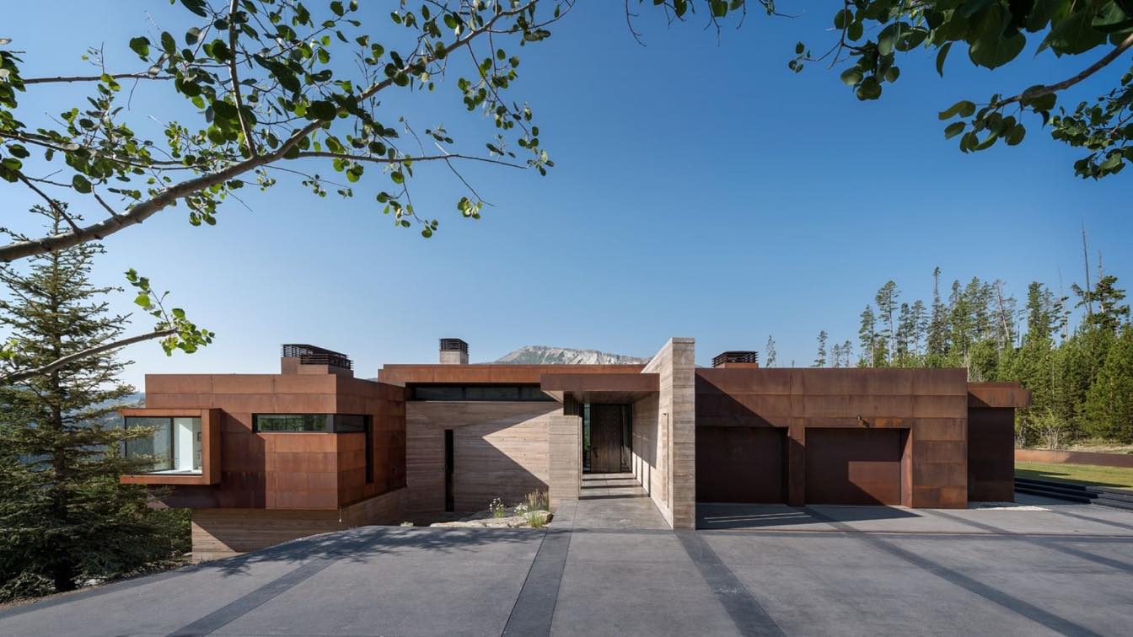MAP Architecture: A transformed ground floor kitchen and living space with large through views to the garden, bespoke timber carpentry, and exposed steelwork.
This project shows how space can be gained, re-imagined and enriched without having to revert to a typical extension project. It provides a new kitchen and living space with exposed steelwork, bespoke timber carpentry and large through views to the garden with an innovative window seat design.
The new lean-to glazed addition retains and expresses the original character of the existing Victorian building while providing a rich internal quality to the kitchen.
An industrial aesthetic was achieved by exposing the steelwork with black fireproof intumescent paint to match the slender aluminium window frames. The internal timber carpentry gives warmth to the living space and compliments the darker material palette of the Shaker Kitchen cabinets, aluminium windows, and exposed steelwork.
Working within the existing footprint, this project increased the living, kitchen and dining space from 23sqm to 32sqm, providing a place for the growing family to gather in the day and host friends in the evenings.
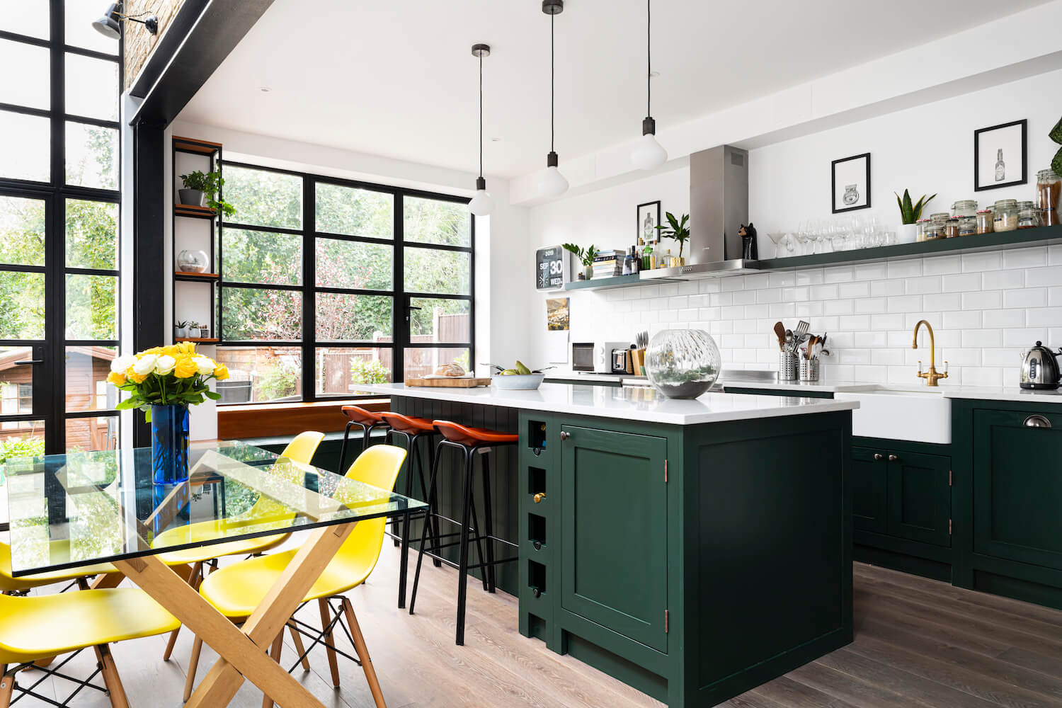
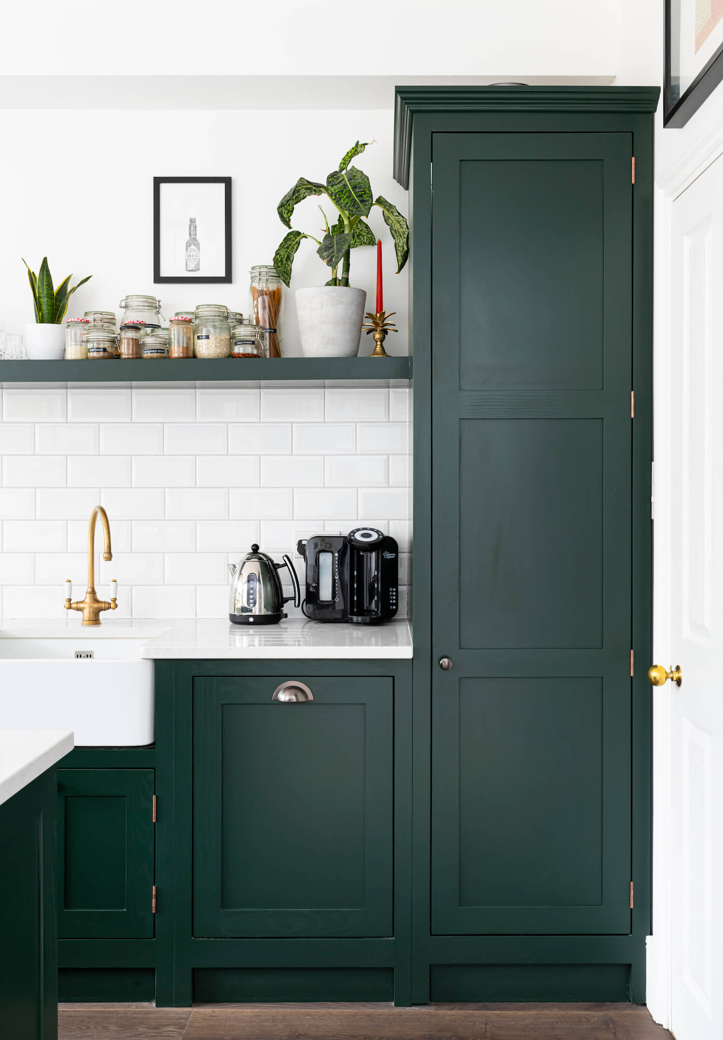
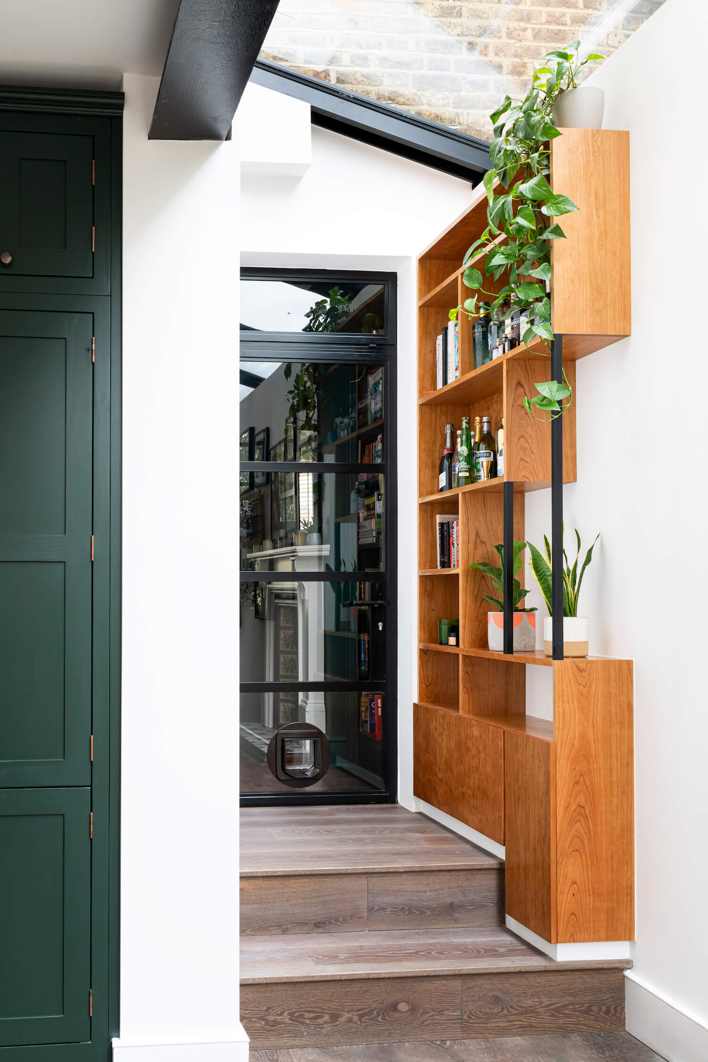
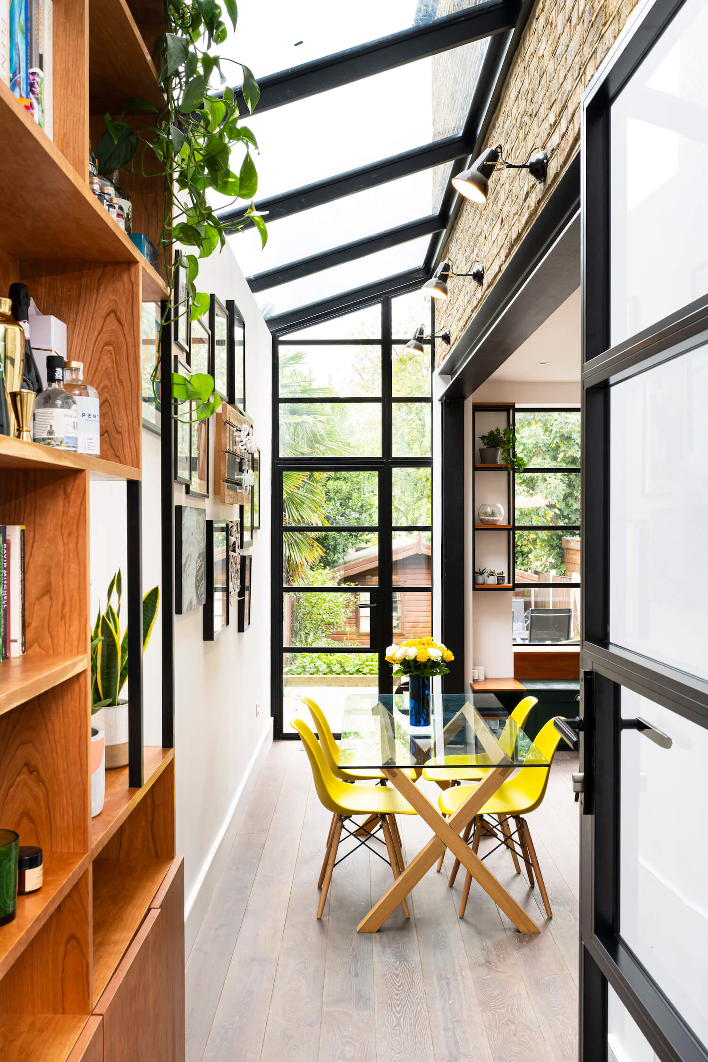
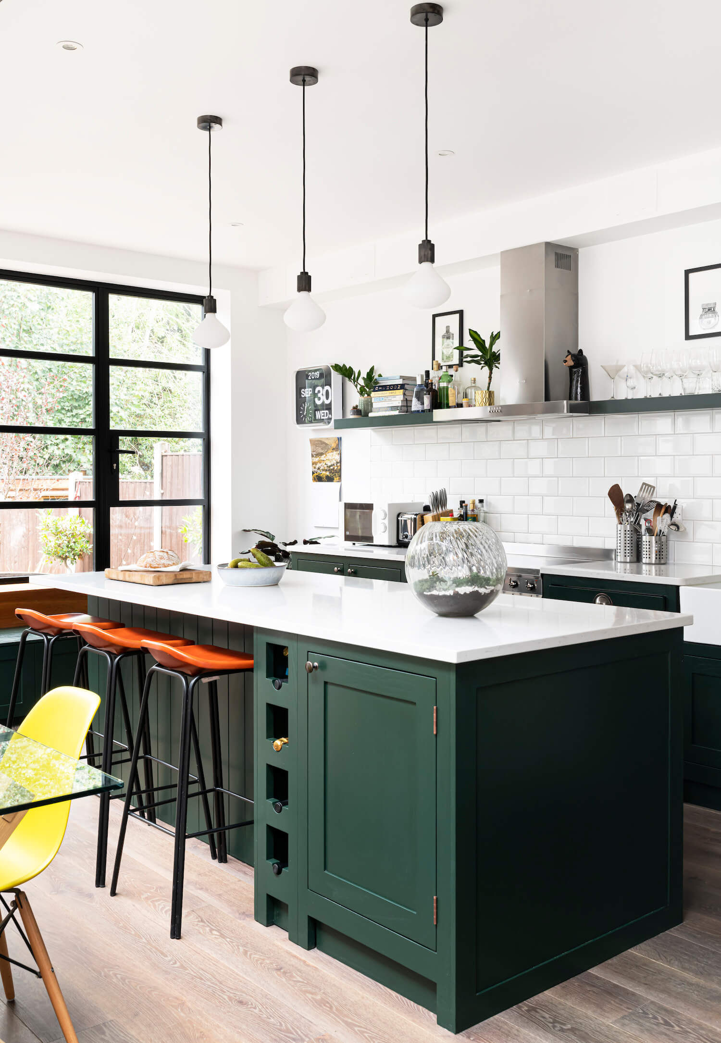
About
MAP Architecture, is an architectural practice based in east London that works on a range of projects for living, working and learning, including homes, schools, community facilities and masterplans. We work closely with clients, users and other specialists to design spaces that carefully respond to individual people, places and lifestyles.

