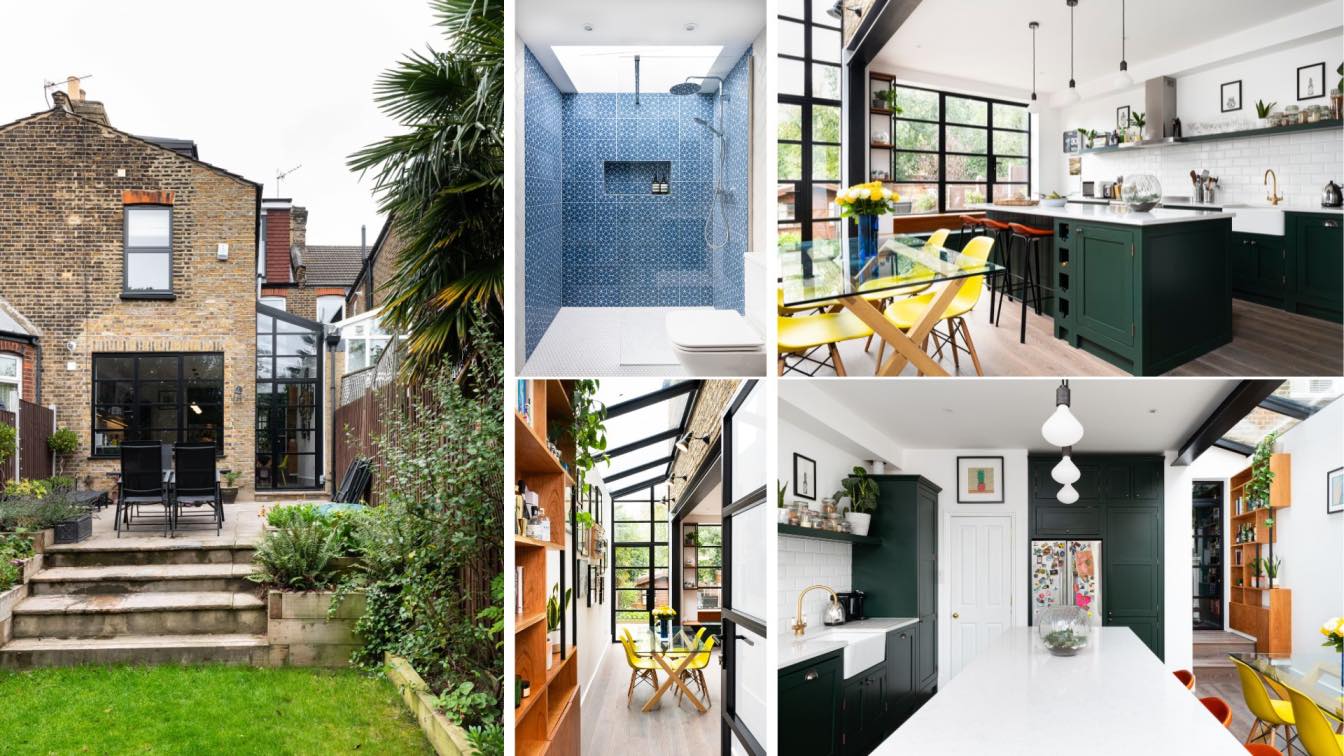A transformed ground floor kitchen and living space with large through views to the garden, bespoke timber carpentry, and exposed steelwork. This project shows how space can be gained, re-imagined and enriched without having to revert to a typical extension project.
Project name
Ulverston Road
Architecture firm
MAP Architecture
Location
Walthamstow, London, UK
Photography
Veronica Rodriguez


