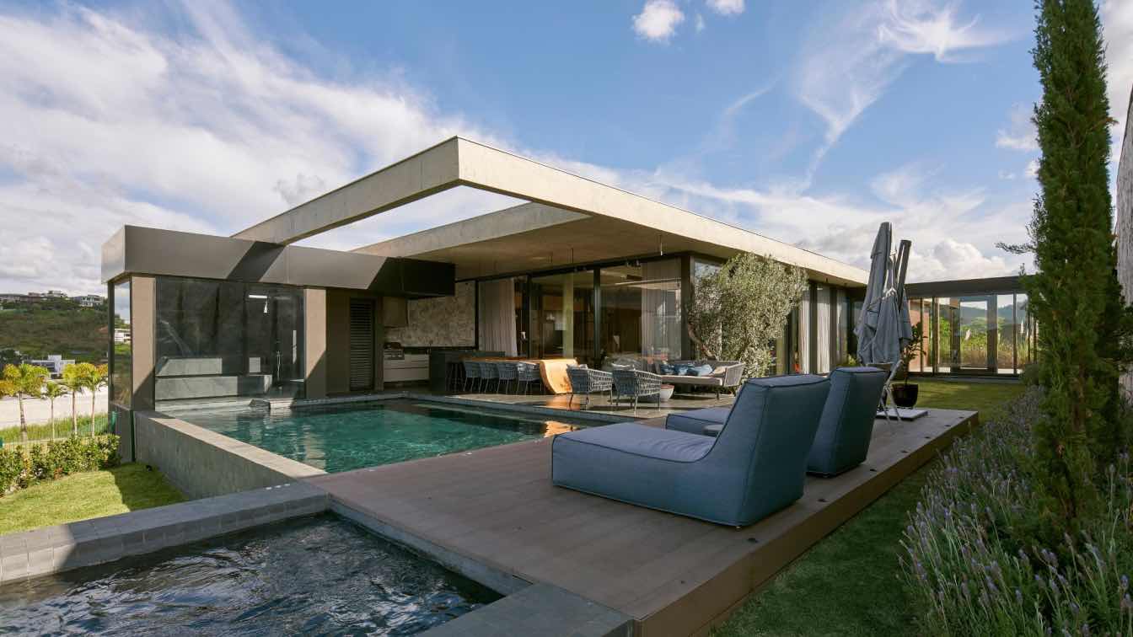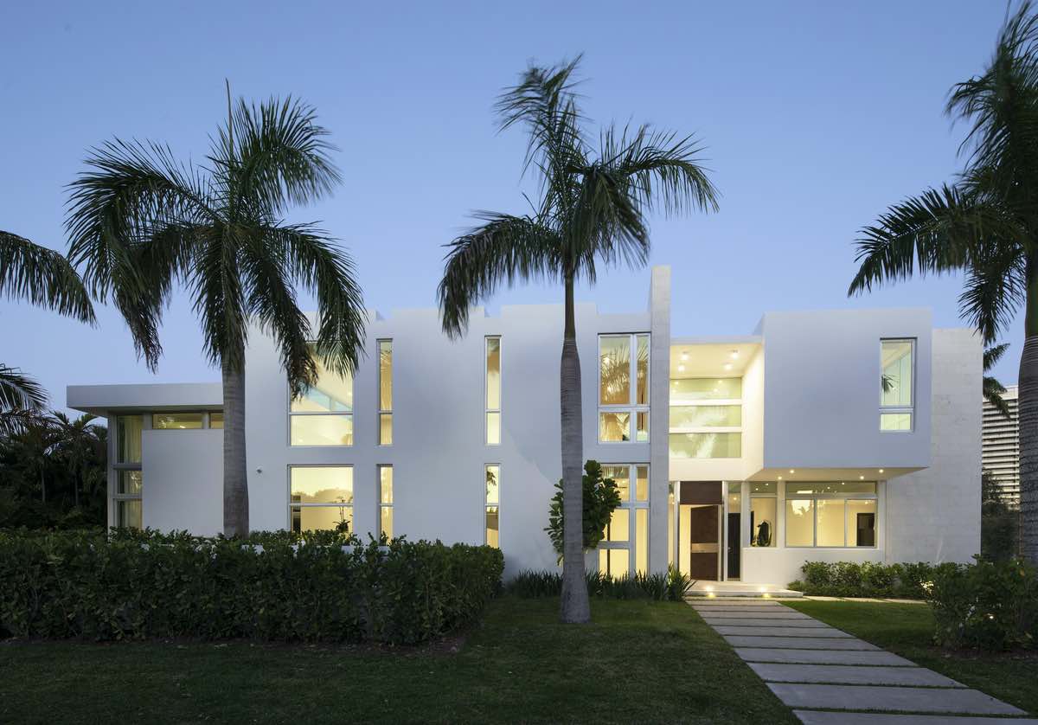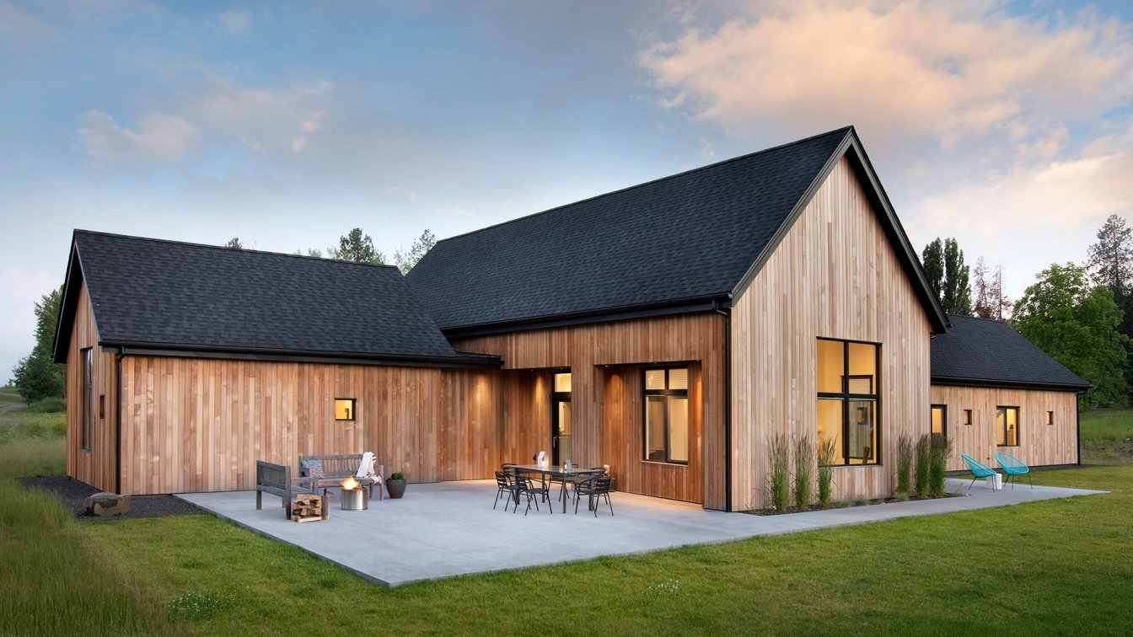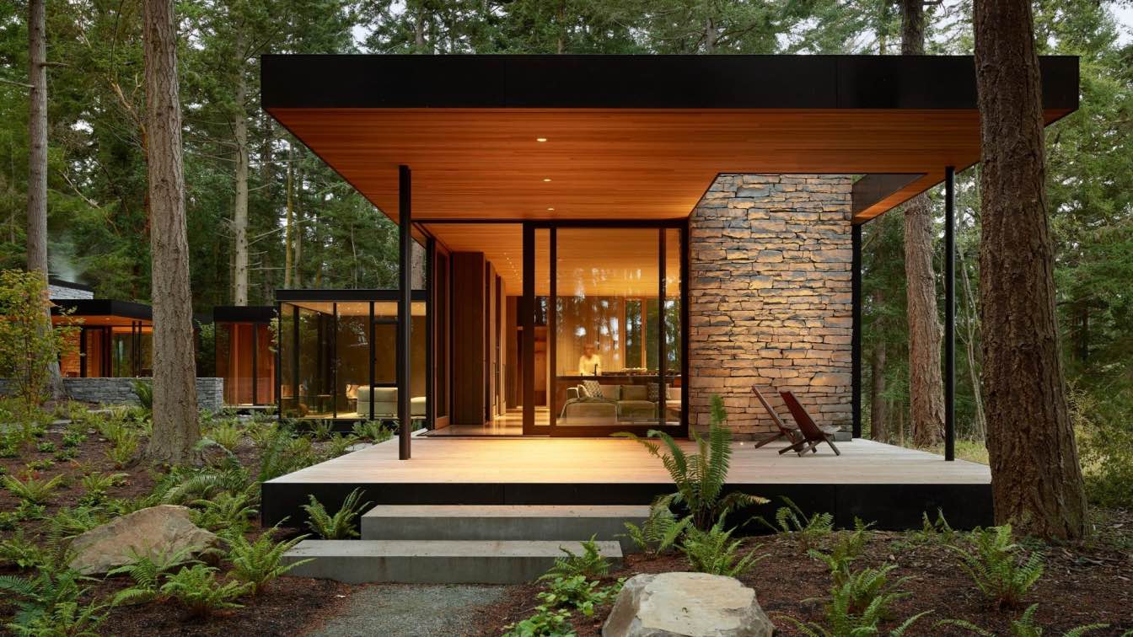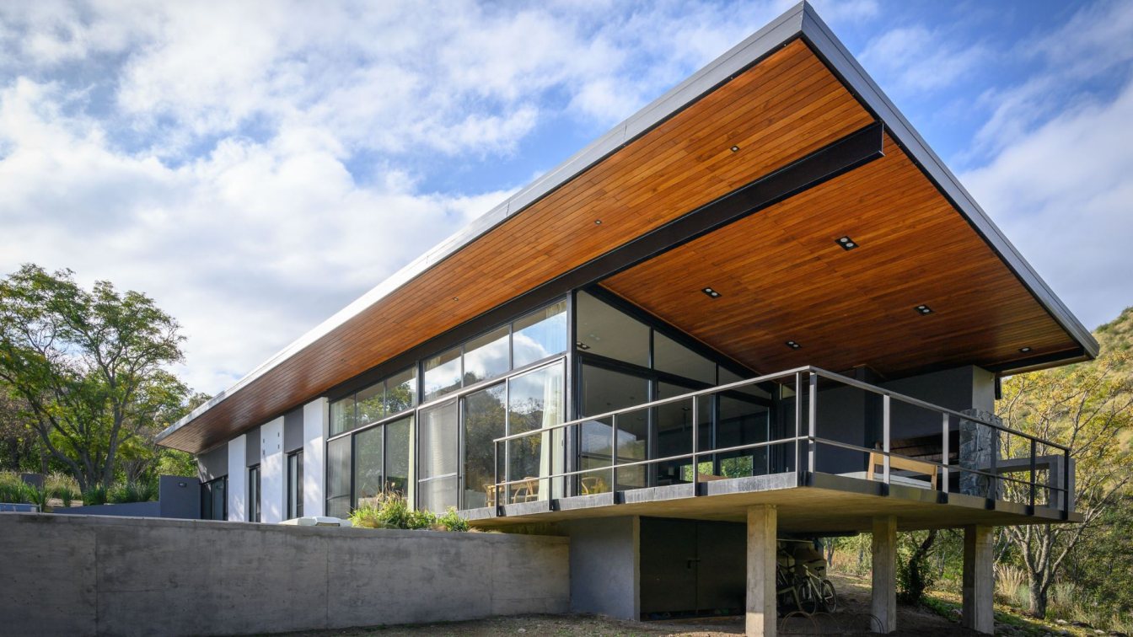Leonardo Rotsen Arquitetura: Our office received the opportunity to take on a great challenge: to create a contemporary residence for a young couple in one of the most beautiful views of Nova Lima, so that the potential of the land and surroundings were made the most of.
The proposal was then a ground floor building that would disappear into the landscape combined with landscaping that embraces the house. As it has only one floor, two large linear blocks were proposed, in order to separate the intimate area from the social area, which are interconnected by a corridor closed only with glass. The large openings provide all spaces with views and natural lighting.
The leisure area consists of a swimming pool, sauna and gourmet area with a perfect setting for the Serra do Curral. This framing was done through a strategically designed structure and positioning of spaces. A common space to welcome friends, rest and reflect, as requested by our clients.
The finishes were also hand-picked, so that they could disappear into the surroundings, using natural materials when possible or simulating them realistically when necessary. Concrete and wood play this role very well, bringing a lighter, more minimalist feel to the home.
Finally, to achieve the project objectives and clients' wishes, work was carried out in conjunction with complementary projects, such as structural, landscaping and lighting, as these are elements that had such an impact on the final result.
The large spans were necessary to create the fluidity designed for the volume and allow for large openings. The lighting was designed to enhance the architectural elements such as the brises, making an impact at any time of the day and creating a cozy atmosphere. Finally, the landscaping was designed according to local characteristics, so that the new construction was inserted harmoniously and was part of that context.




































