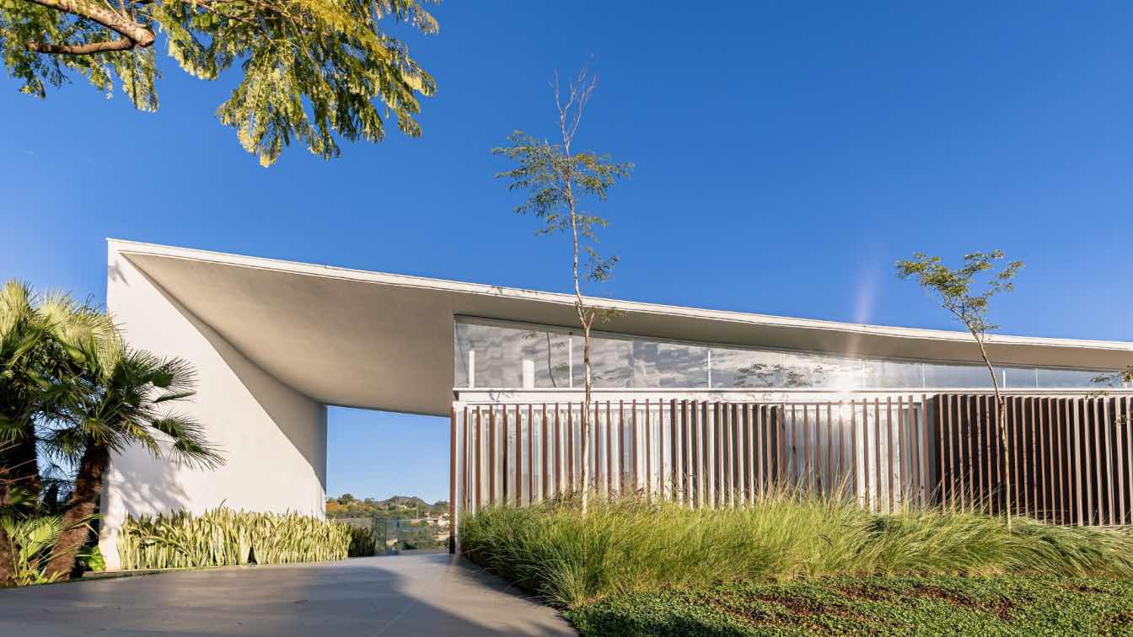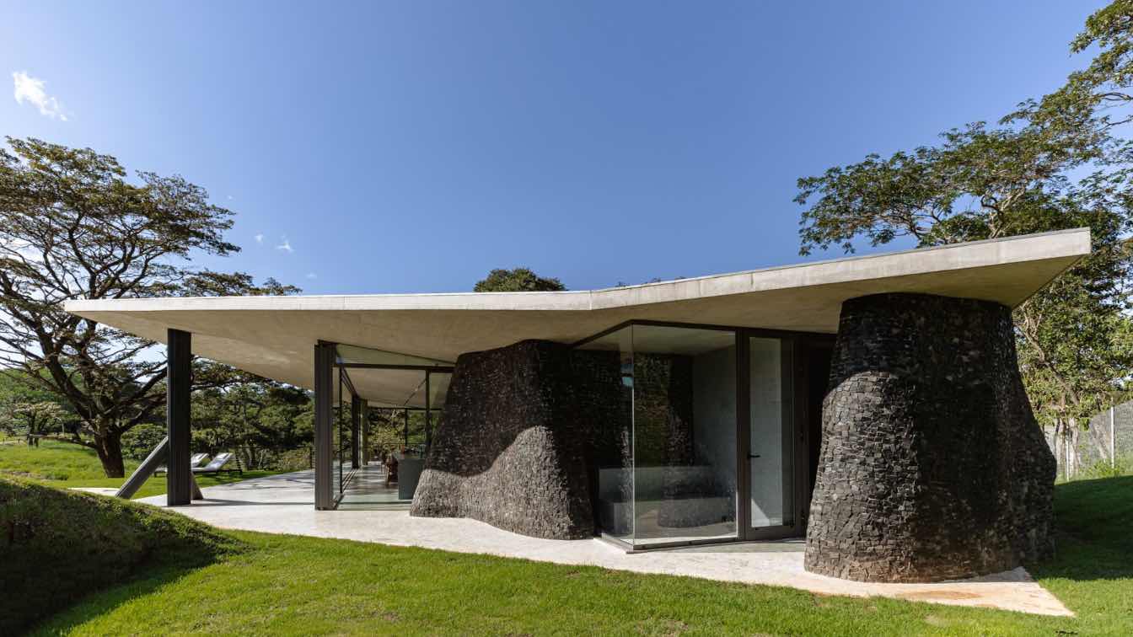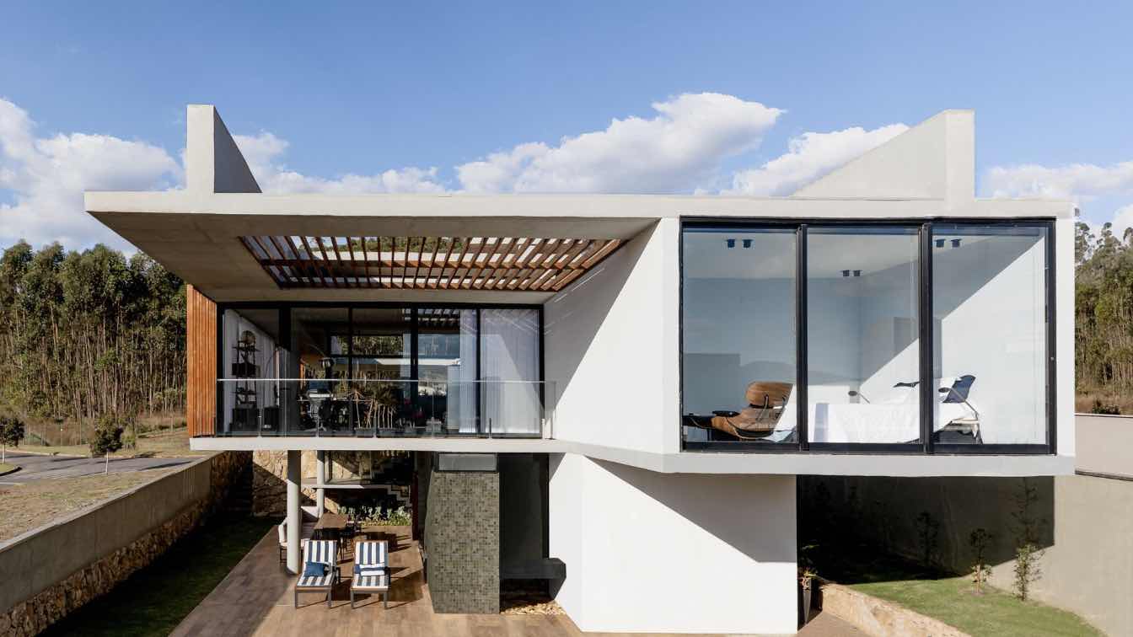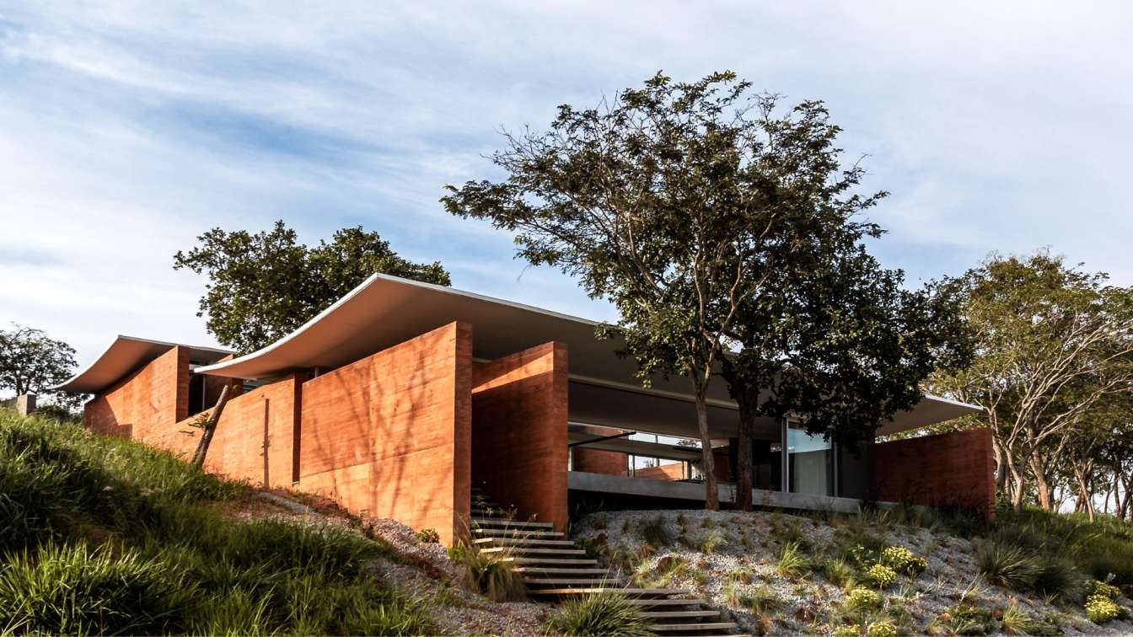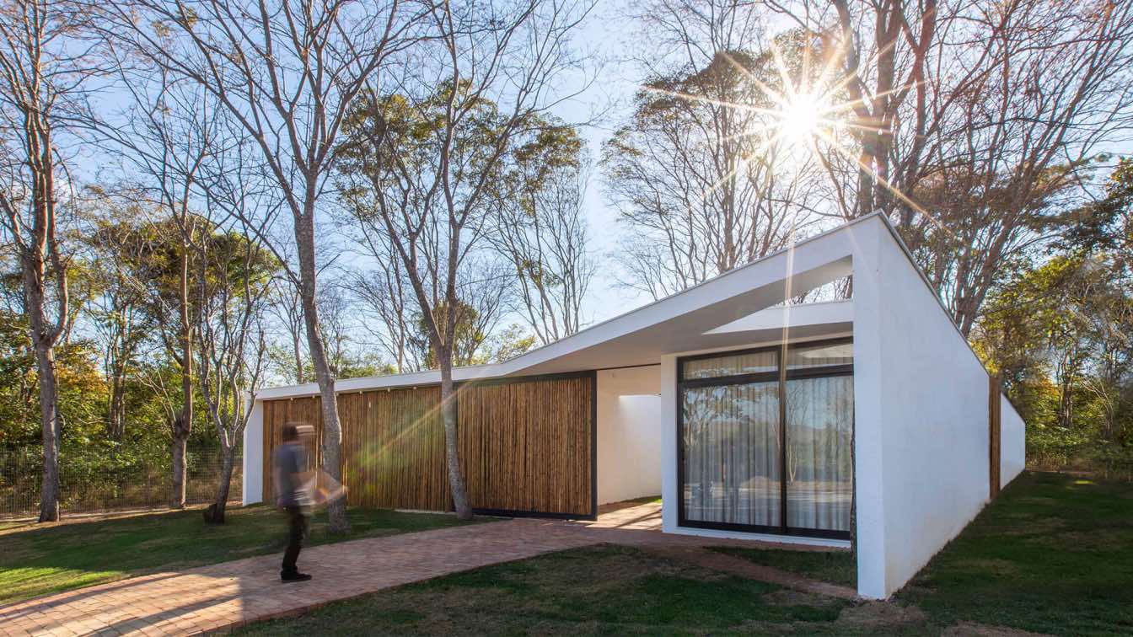Located in a residential neighborhood in Nova Lima, Minas Gerais, the Linho House is more than just a residence—it is a narrative crafted in architecture. Directly inspired by its inhabitant, a fashion designer who works with fabrics and sewing, the house translates the essence of her creative daily life into forms and materials.
Project name
Casa de Linho (Linho House)
Architecture firm
Tetro Arquitetura
Location
Nova Lima, Minas Gerais, Brazil
Principal architect
Carlos Maia, Débora Mendes, Igor Macedo
Collaborators
Bruno Bontempo, Bianca Carvalho, Luisa Lage, Pedro Martins, Bruna Maciel, Saulo Saraiva, Marcia Aline, Thiago Perolli
Material
Concrete, Wood, Glass, Metal
Typology
Residential › House
Seriema House is located in a bucolic refuge on the outskirts of Belo Horizonte. To access it, you must cross a mountain range, a journey that marks a transition. By leaving behind the noise of the city, visitors enter a serene environment, fully integrated with nature.
Project name
Casa Seriema
Architecture firm
Tetro Arquitetura
Location
Brumadinho, Minas Gerais, Brazil
Principal architect
Carlos Maia, Débora Mendes, Igor Macedo
Collaborators
Bruno Bontempo, Bianca Carvalho, Bruna Maciel, Carolina Amaral, Saulo Saraiva, Sabrina Freitas
Structural engineer
Cálculo Concreto
Environmental & MEP
CA engenharia
Tools used
AutoCAD, SketchUp, Lumion, Adobe Photoshop
Typology
Residential › House
The project for the Laguna House was designed as a response to the interpretation of its context, with a sensitive and subjective reading of the site and the needs of the people who will inhabit the space.
Project name
Laguna House
Architecture firm
Tetro Arquitetura
Location
Condomínio Costa Laguna, Alphaville Lagoa dos Ingleses, Nova Lima, Minas Gerais, Brazil
Principal architect
Carlos Maia, Débora Mendes, Igor Macedo
Collaborators
Laura Georgia Rodrigues Layoun, Déborah Martins, Thamara Faria, Octavio Pena
Structural engineer
MV Estruturas
Environmental & MEP
Hydraulic installations project: GS Engenharia. Electrical installation design: Antônio Sérgio Carvalho
Construction
Rodrigo Galo
Material
Concrete, Glass, Steel, Stone
Typology
Residential › House
The Café House is located in a Cerrado region, in the interior of the state of Minas Gerais, which is a place of rural landscape, where the image of red earth and twisted tree trunks predominates. From where, as in all Minas Gerais territory, coffee is an invitation to a long conversation.
Project name
Café House (Casa Café)
Architecture firm
Tetro Arquitetura
Location
Divinópolis, Minas Gerais, Brazil
Principal architect
Carlos Maia, Débora Mendes, Igor Macedo
Collaborators
Bianca de Castro Carvalho, Bruno Bontempo, Déborah Martins, Diana Oliveira, Giovanna De Giacomo, Gregório Fiorotti, Luisa Lage
Interior design
Sofa and Dining Table: Tuoli Móveis; Curtains: Laiza Decorações
Structural engineer
Structural concrete design: MV Estruturas
Environmental & MEP
Design of electrical installations and hydraulic installations: Somar Engenharia
Landscape
Nativa Paisagismo
Construction
Somar Engenharia
Material
Steel doors: MA Inoxidáveis; Glasses: Cristal Vidros; Stones: Directa Pedras
Typology
Residential › House
The Soil House explores the contact of people with the floor, soil, the grass. Its irregular shape deviases the trees and embraces the center of the ground reinforcing this relationship with the Land.
Architecture firm
Tetro Arquitetura
Location
Serra do Cipó, Brazil
Principal architect
Carlos Maia, Débora Mendes, Igor Macedo
Collaborators
Deborah Martins and Mariana Ventura
Interior design
Art Ladrilhos, Metru, Top Coat, Xapuri
Structural engineer
Bicalho Rodrigues Engenharia Civil e Estrutural
Environmental & MEP
PROALPHA Engenharia e Consultoria
Construction
SAMEL ENGENHARIA
Material
Concrete, Glass, Wood, Steel
Typology
Residential › House

