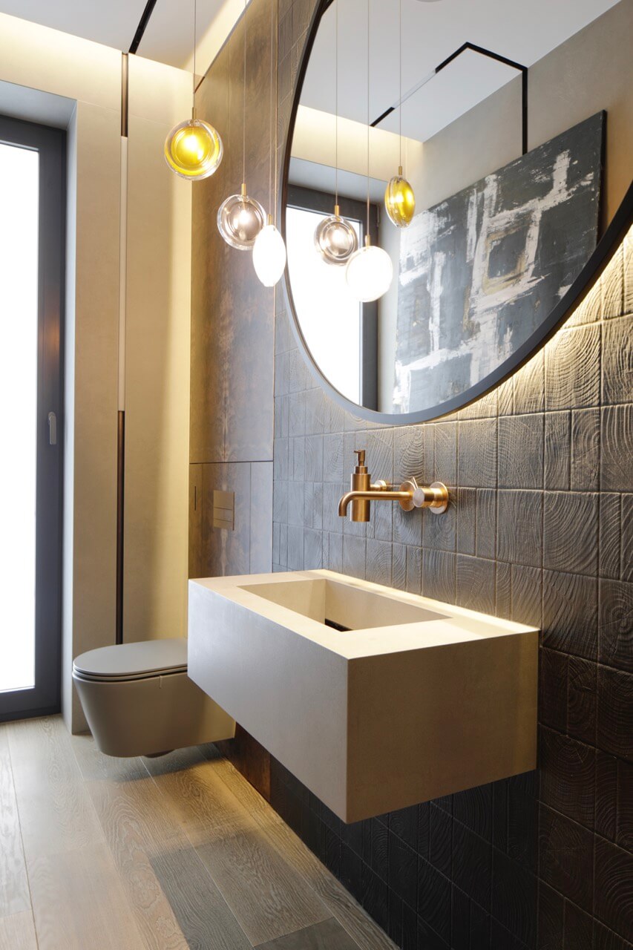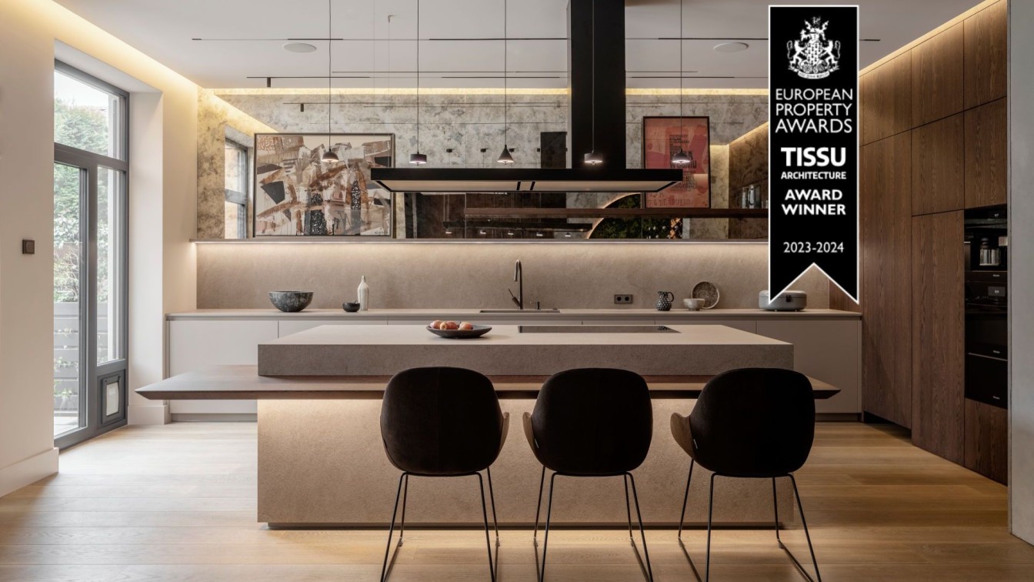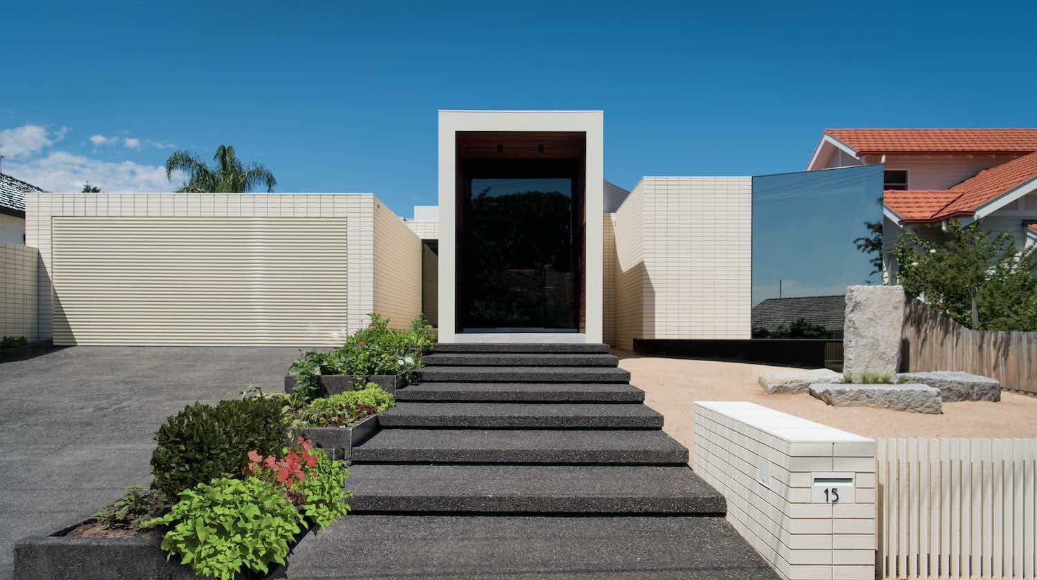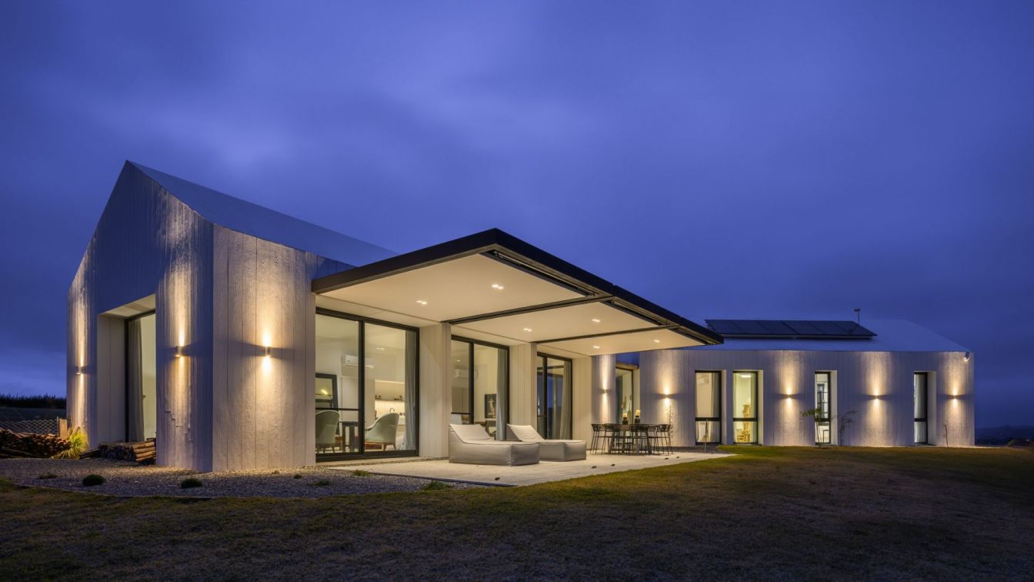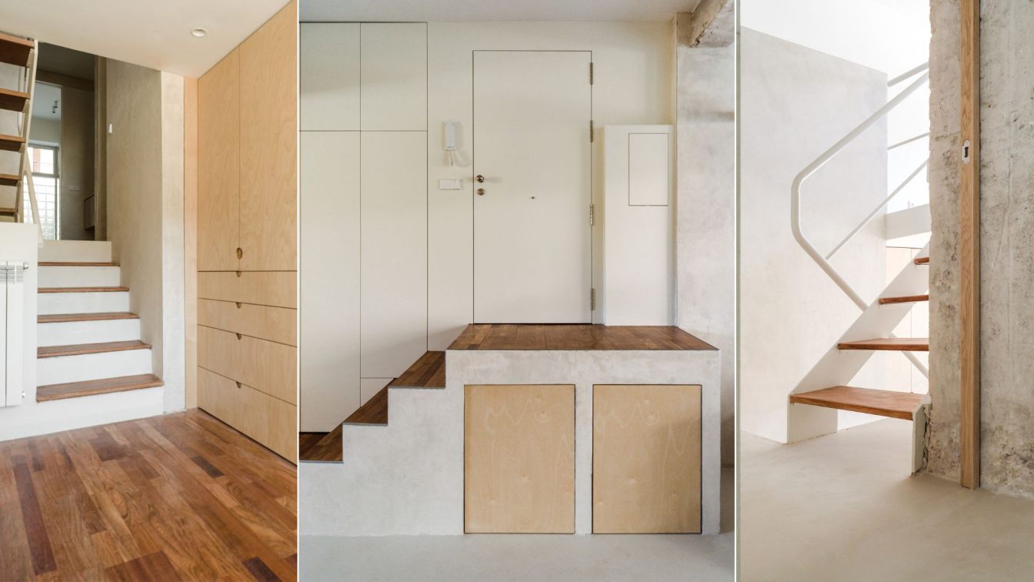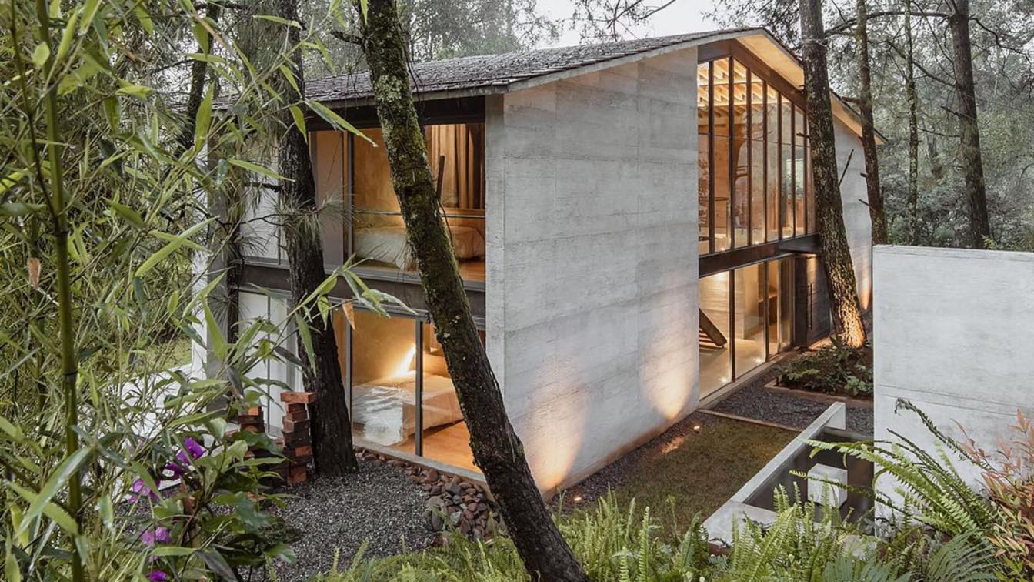Many factors determine the success of a project. In this case, the clients were able to define their needs, but left freedom to the architects from Tissu Architecture, who were responsible for the interior design. Using a whole range of materials, textures, furniture and details, they created a cohesive composition that offers an authentic experience and is especially inviting for relaxation. This was recognized by the international jury of the prestigious European Property Awards competition, awarding the Polish studio the main prize in the Residential Interior Private Residence category.
The owners of this house, prioritising interior design, decided to leave its design to a studio chosen through an investor competition. They invited three selected design studios to create a visualisation of the common space. The requirements were to design the interior of the open-plan living area with natural materials and earthy colours. Agnieszka Zaremba, Magdalena Kostrzewa-Świątek and Katarzyna Dąbek from Tissu Architecture, who, together with their team, submitted a lavish design concept.
The most important elements here were the use of materials taken directly from the natural world: stone, wood and moss in the dining room wall decoration. These were the decisive factors for the architects to be entrusted with the project.
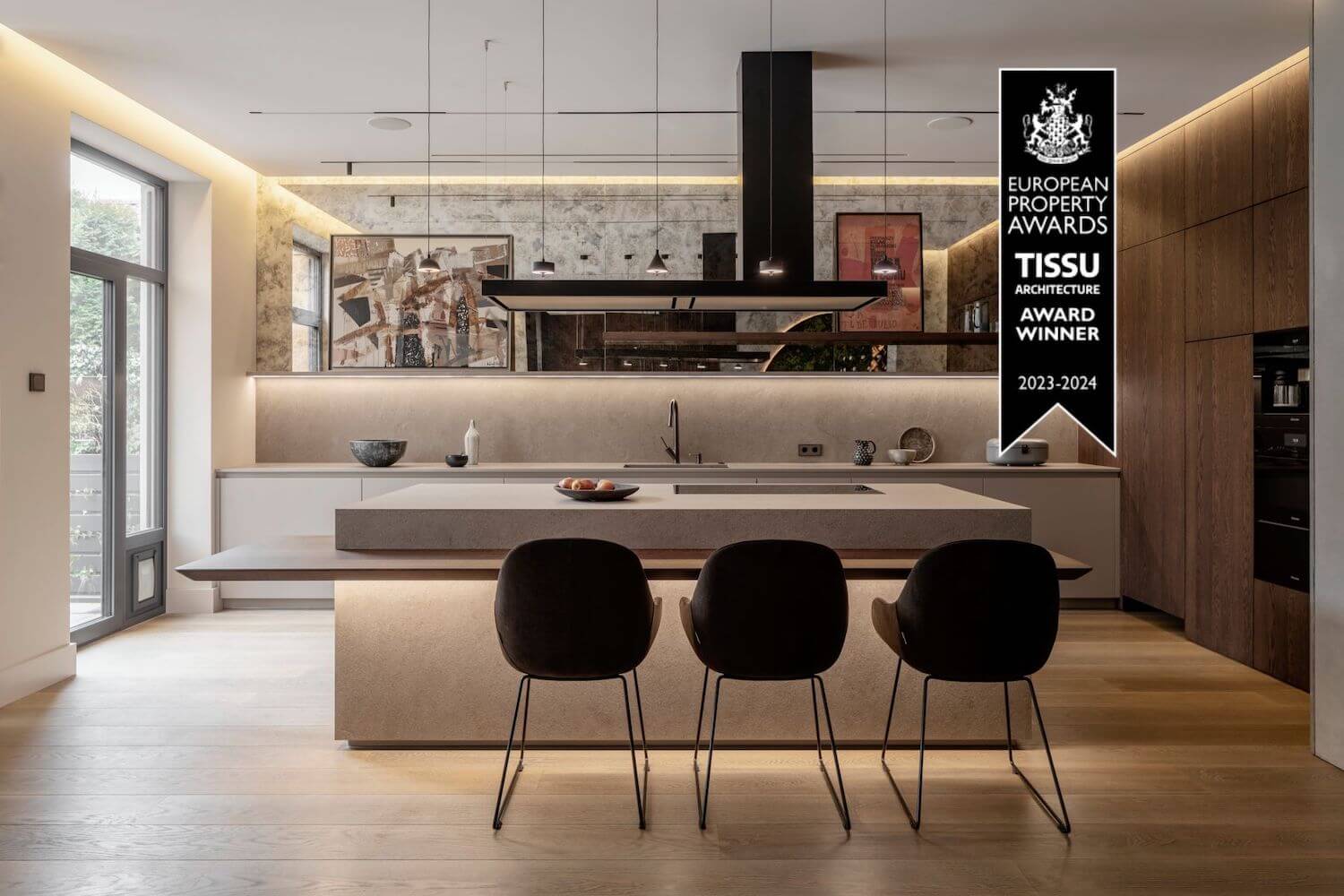
Clear layout
The interiors of the entire four-stored building with a total area of 450 square metres was consequently the next task facing the designers. The functional layout of the rooms itself also contributed to its spectacular effect.
- The layout of the interior with its deep run and light in the ground floor zone almost exclusively from the garden, were a challenge in organising the space. The investors wanted the deepest and best-lit part of the living area to be used as a living room where they could fully relax - recalls Agnieszka Zaremba.
This determined that the centrepiece of the interior was the round table placed in the middle of the open space, around which the daily life of the residents takes place. Behind its decorative moss wall, a staircase was hidden, leading to the upper floors and to level -1 with garage and gym. On the ground floor, next to the dining area, there is a slightly withdrawn kitchen with a spacious island with an additional worktop, which serves as a table for less formal meals. Next to the entrance on the right, a study was discreetly placed. On the first floor, there is a private area with a master bedroom connected to a dressing room and a bathroom, as well as rooms for three children, also with bathrooms.

In harmony with nature
In line with the investors' wishes, natural materials played an important role throughout the project. Among them, stone veneer with a structured surface plays the first role, adorning the walls of the open living area, but also the entrance door. A strong counterpoint to it is concrete, beautifully exposing the natural tissue of the building. The overall appearance is warmed by the wood on the floors and in the form of veneer on the walls. Its warm colours and rich grain balance out the cool materials. As a result, the house has a friendly, natural character, which is what the investors wanted. In order to make the arrangement more dynamic, the architects boldly combined a number of textures which, perceived through all the senses, also influence the mood. Hence, for example, the concrete and stone veneer surfaces are complemented in the dining area by irregularly cut concrete tiles (wall at the entrance). Similar effects are achieved in the small toilet on the ground floor, where the wall with the sintered sink is covered with black tiles with a texture imitating raw, technical wood cut into cubes.
The impression made by the interior design is also determined by the details, designed and executed with great care, a perfect example being the steel elements regularly recurring in the interiors.
- Our original design for the etched steel was a challenge for the contractor, but when the desired effect was achieved, he could not hide his enthusiasm for the solution. The etched steel was used in the fireplace wall, the window glyphs and the monumental dining room decoration. The precisely delineated lines give these elements a distinctive look - says Magdalena Kostrzewa-Świątek.

Living room with a view to relaxation
The design concept of the designers cannot therefore be overestimated. The relaxation area, open to the garden and glazed on two sides, is the ideal place for relaxation. It is provided by a large, comfortable corner sofa, from which one can not only admire the views out of the windows, but also watch one's favourite film or warm oneself by the fireplace on cold days. If necessary, the windows can be covered with soft, thick velour curtains, which turn the living room into a cosy nook with high acoustic qualities. The interior's aesthetic appeal is determined by a carefully crafted stone wall with a large TV and a striped gas fireplace with the already mentioned hand-etched steel finish.
At the Heart of the Home
However, the heart of the house is the dining room. It consists of a round table with comfortable upholstered chairs around it. This is a deliberate choice to not only facilitate communication, but also to emphasise the movement that takes place here. The decorative moss wall plays a similar role.
- To emphasise the family's meeting place, we created a unique wall as a backdrop to the dining area. A huge circle of steel filled with moss in an irregular arrangement was suspended from the concrete surface of the wall. The lively green structure is intersected by a band of mirror, allowing light to reflect and enlivening the space. The geometric form of the decoration is illuminated by LEDs to emphasise its three-dimensionality - the designers explain.

Kitchen evolutions
The kitchen area has been gently withdrawn so as not to disturb the relaxing atmosphere of the open living area. In the foreground is the large kitchen island with a distinctive black hood above. At the owners' request, it was topped off with a wooden worktop placed at table level, where chairs were arranged for the entire family of five. Because of the separate larder, the entrance to which is discreetly concealed behind one of the fronts of the tall unit, the kitchen could be planned functionally but without overloading.
Hence, the kitchen is limited to light-coloured under-counter cabinets on the main wall, with which the wooden veneer fronts of the tall unit on the right are an aesthetic contrast. The attention is drawn to the carefully planned composition of horizontal and vertical lines and the patinated mirror reaching the ceiling, in which the living area is impressively reflected.
Spectacular results
After all, many factors determine the success of a project. In this case, the clients were able to define their needs, but left the architects in charge. Using a wide variety of materials, textures, furniture and details, the architects created a coherent composition that offers an authentic experience and is conducive to relaxation. Good organisation of the space, restraint in colour and a friendly, human scale make the house well used.

- The realisation of the interior of this house was a unique experience based on trust. Gradually, step by step, we formed a bond with the investors, we understood each other well. We chose the best means to the end, which was a modern interior rich in textures, giving rest to all the senses. The process of creating the house brought us closer together, and we are very pleased that the final effect is being met with enthusiasm by the owners - agree Agnieszka Zaremba and Magdalena Kostrzewa-Świątek of Tissu Architecture.
The European Property Awards
The interior design was also recognised by the international jury of the largest and most prestigious architectural competition, The European Property Awards, awarding it the top prize in the Residential Interior Private Residence category. The European Property Awards is an award that is given by 80 experts from the industry. The jury evaluates design, quality, service, innovation, originality and the implementation of sustainable development principles.
The panel of judges is chaired by Lord Caithness, Lord Best and Lord Waverley, who are all members of the House of Lords in the UK Parliament. The awards have been running for 30 years in 50 different categories in the areas of Arabia, Europe, Africa and Canada, Central and South America, the Caribbean, the United States, the United Kingdom and Asia-Pacific.














