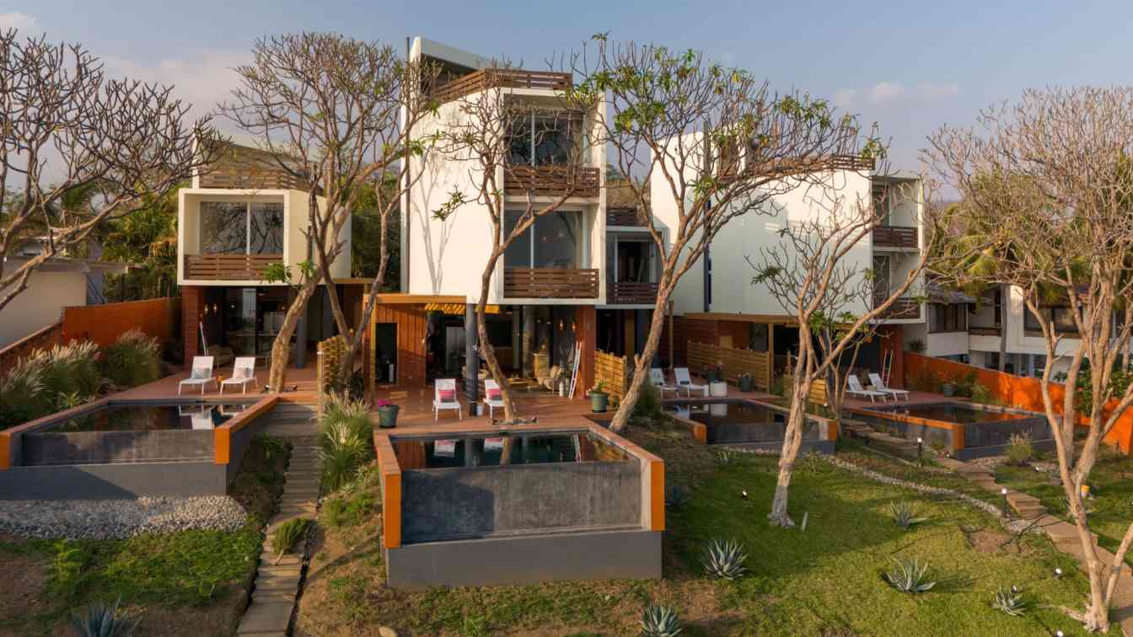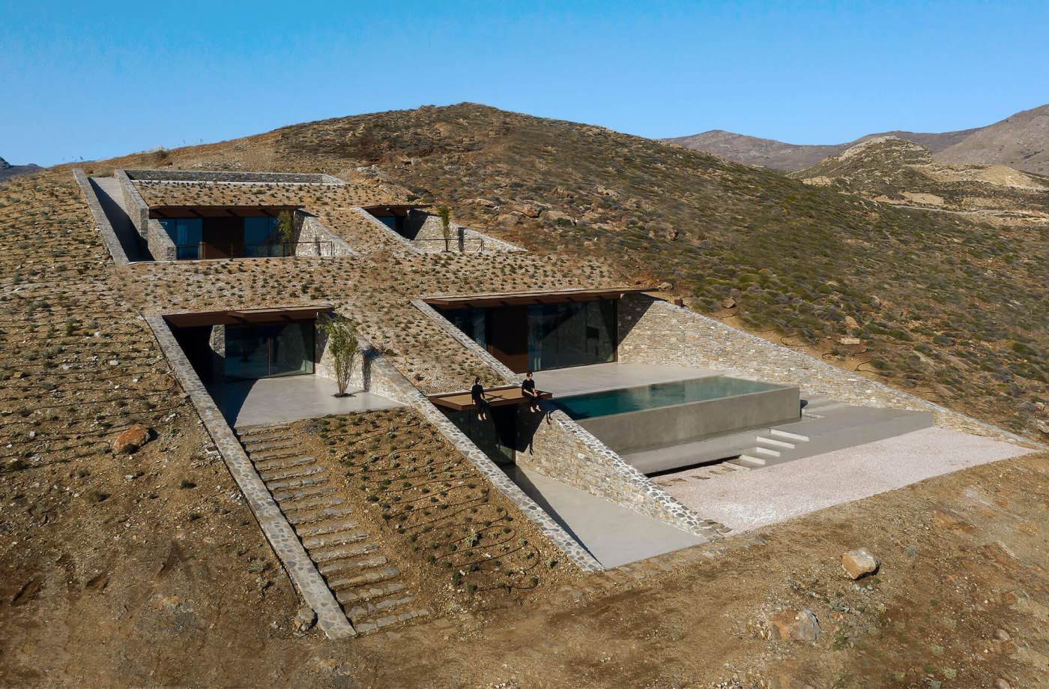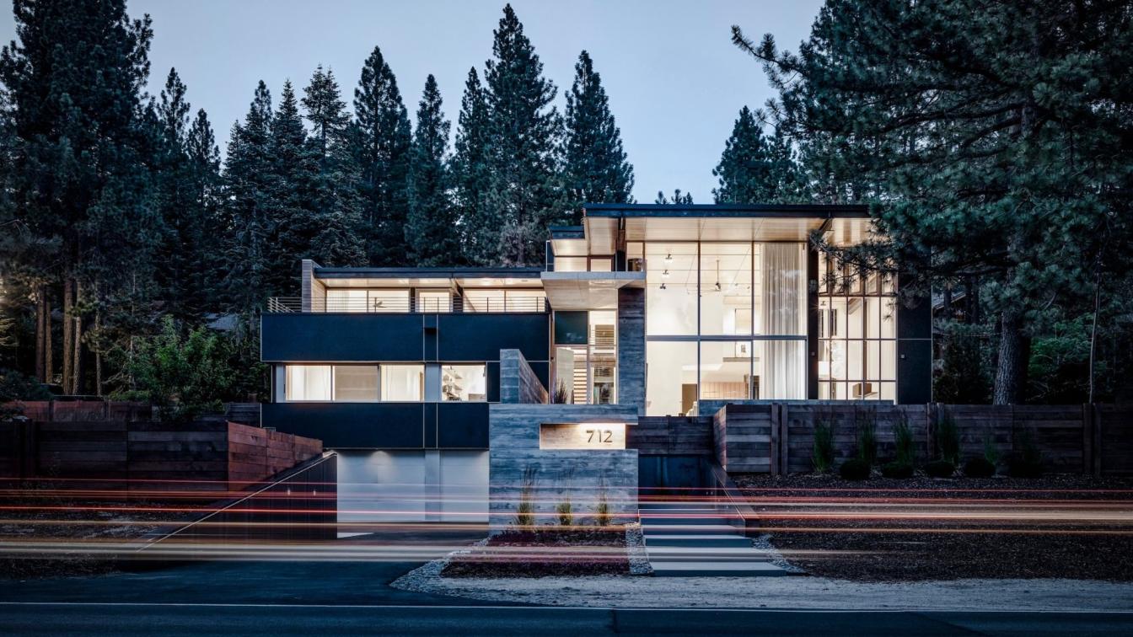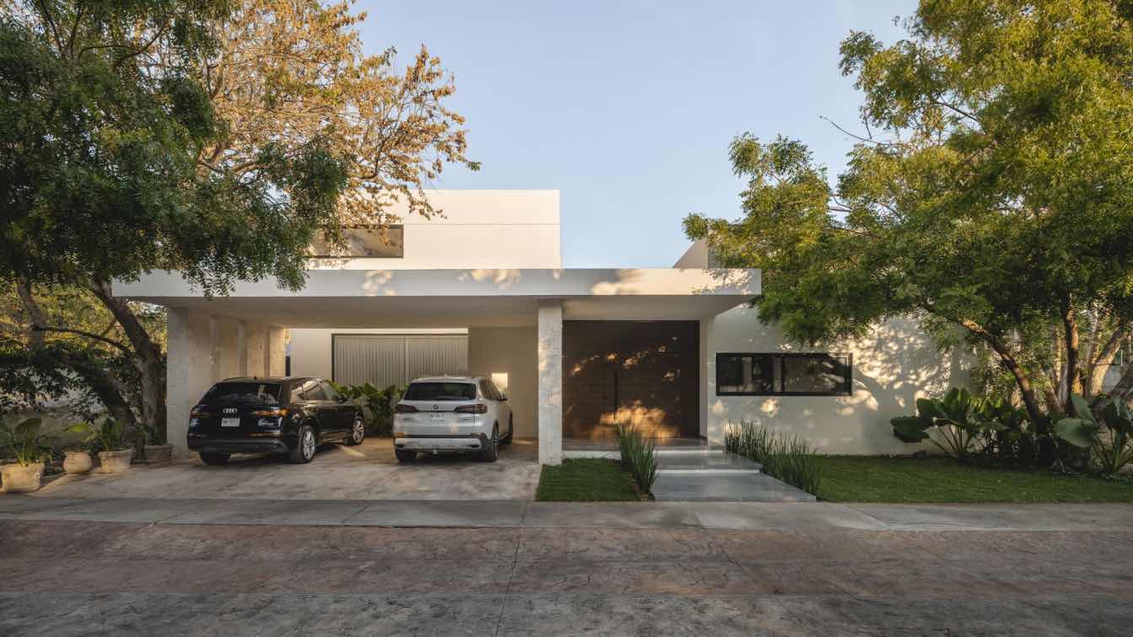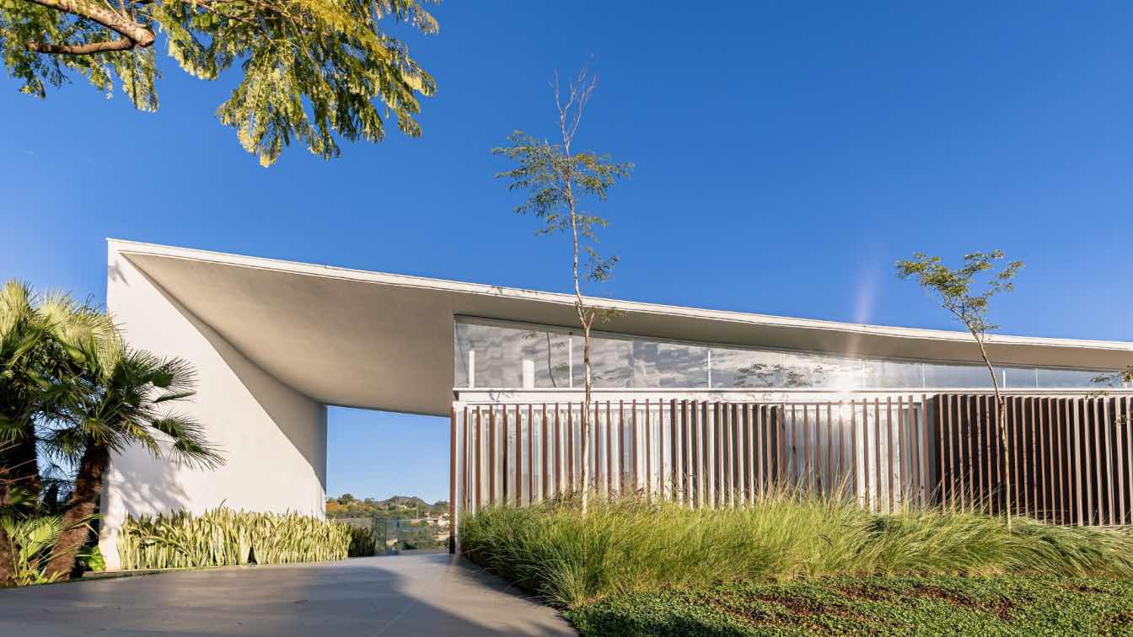Mar de flores:
Elástica Studio: The project is located on the edge; right between the ocean and the pedestrian streets of the coastal area. The land rises as it approaches the shore and offers a natural viewpoint. In this special place, 4 homes were designed, taking as criteria the sea, the sun, the view and the ground.
The four units become slender towers, reducing their footprint and generating space between them, allowing a porosity within the project that filters the sea views and creates ventilation canyons.
The architecture expresses its vertical circulation in the facade. Informing the access to the bedrooms, which frame their views through the nearby trees. The terrace on the top level, among the flowering canopies, culminates with the full expression of the view of the coastal horizon.
The materials are in keeping with the language of the vernacular architecture of the area; ceramic tile floors, latticework, concrete furniture. They capture a feeling of simplicity and sincerity of the place.

















