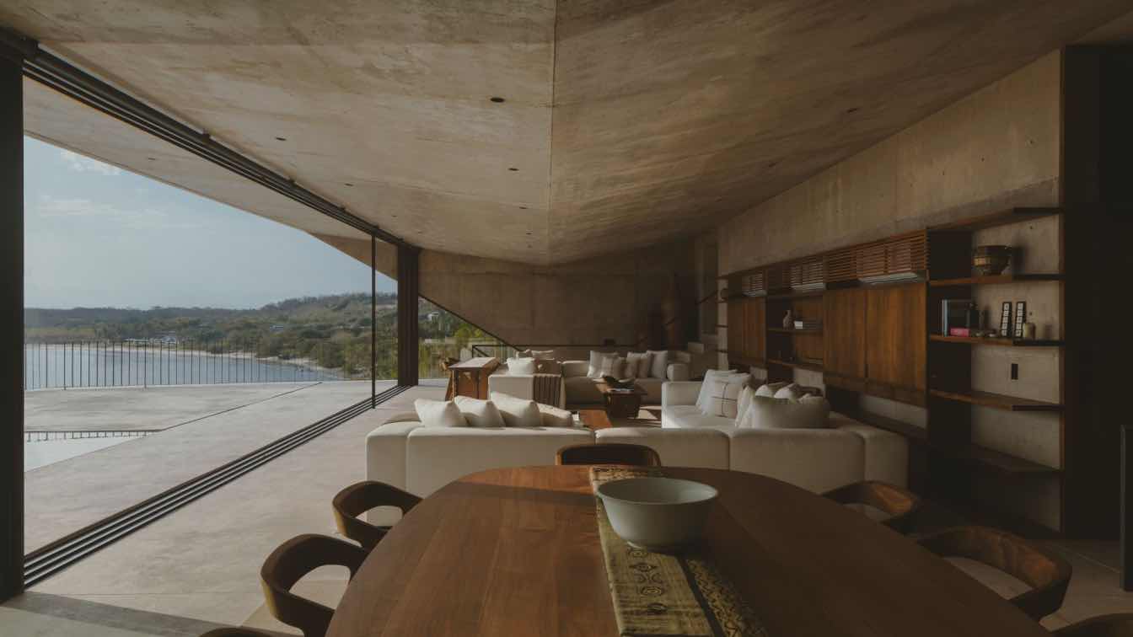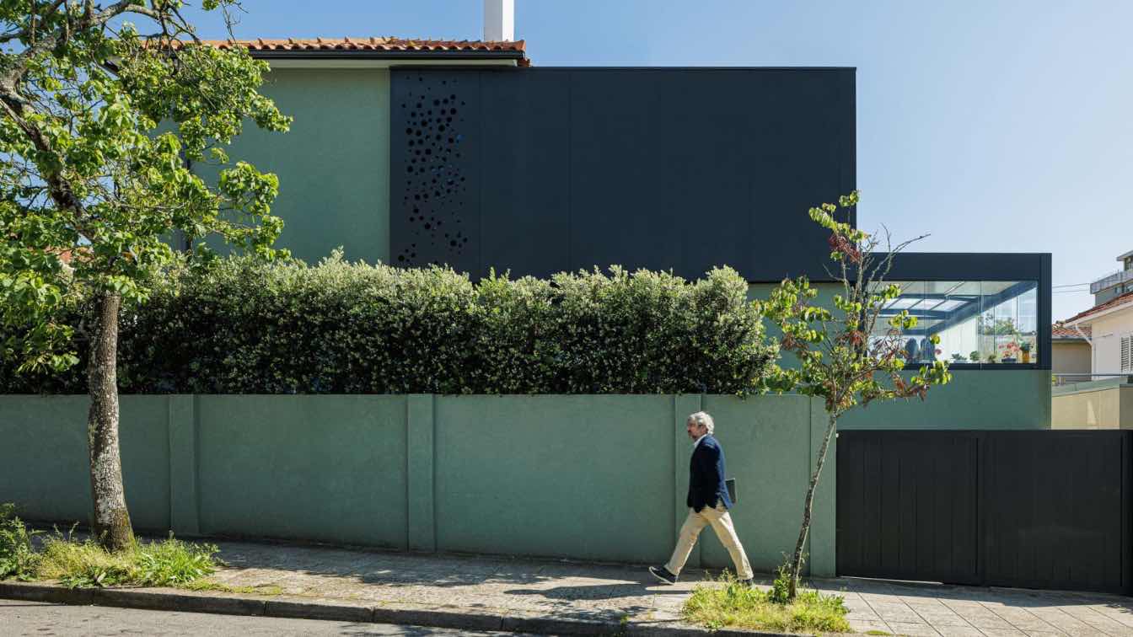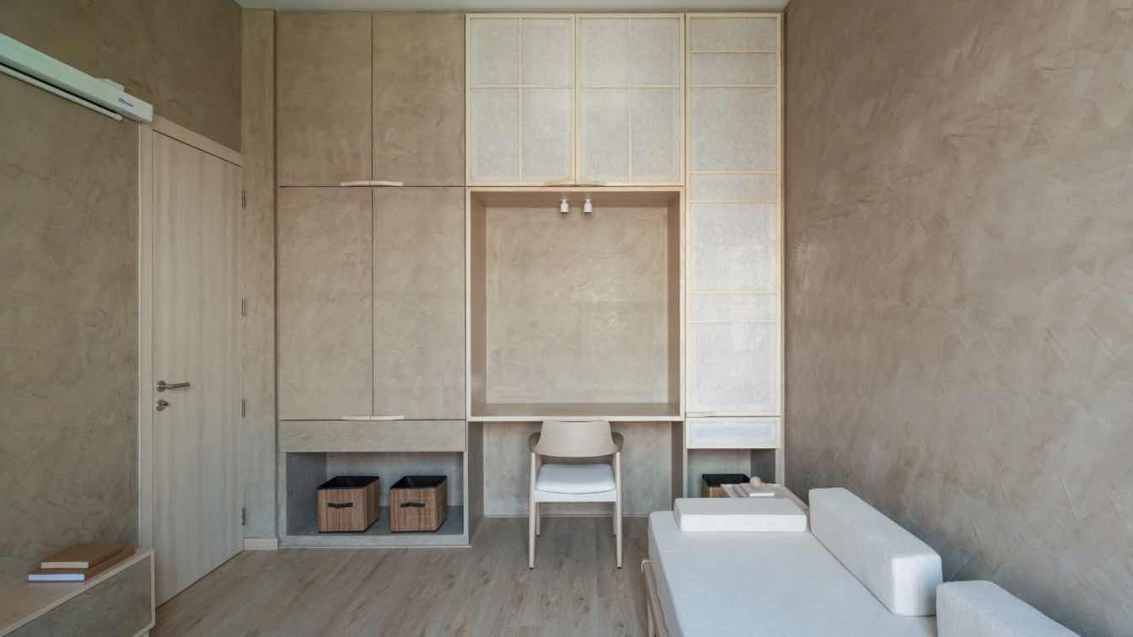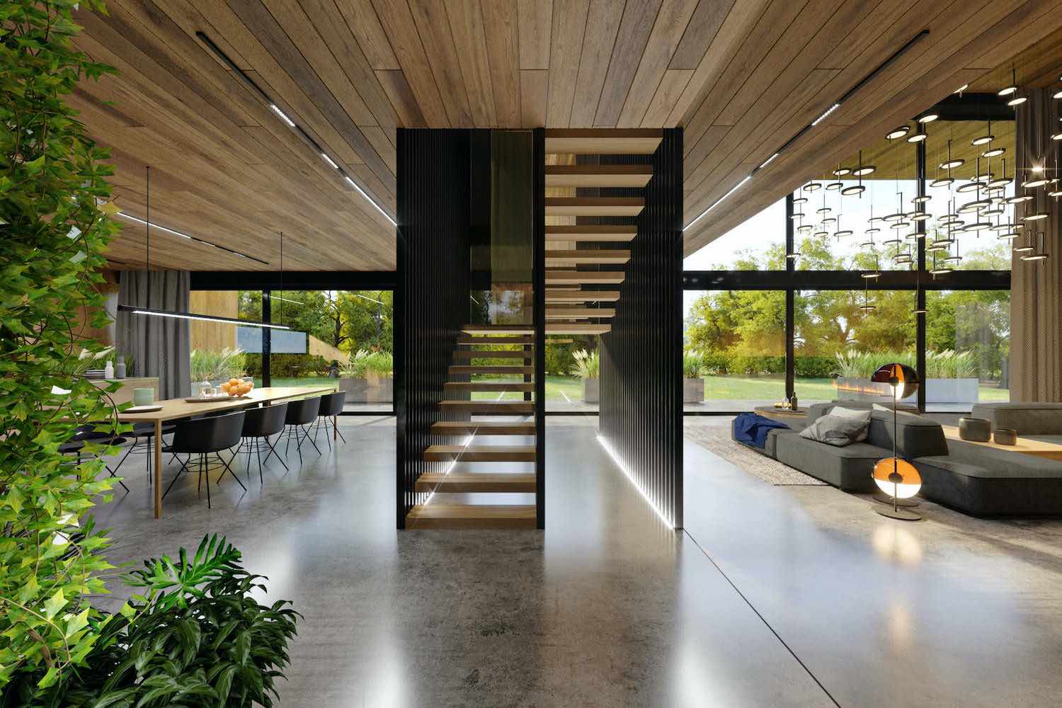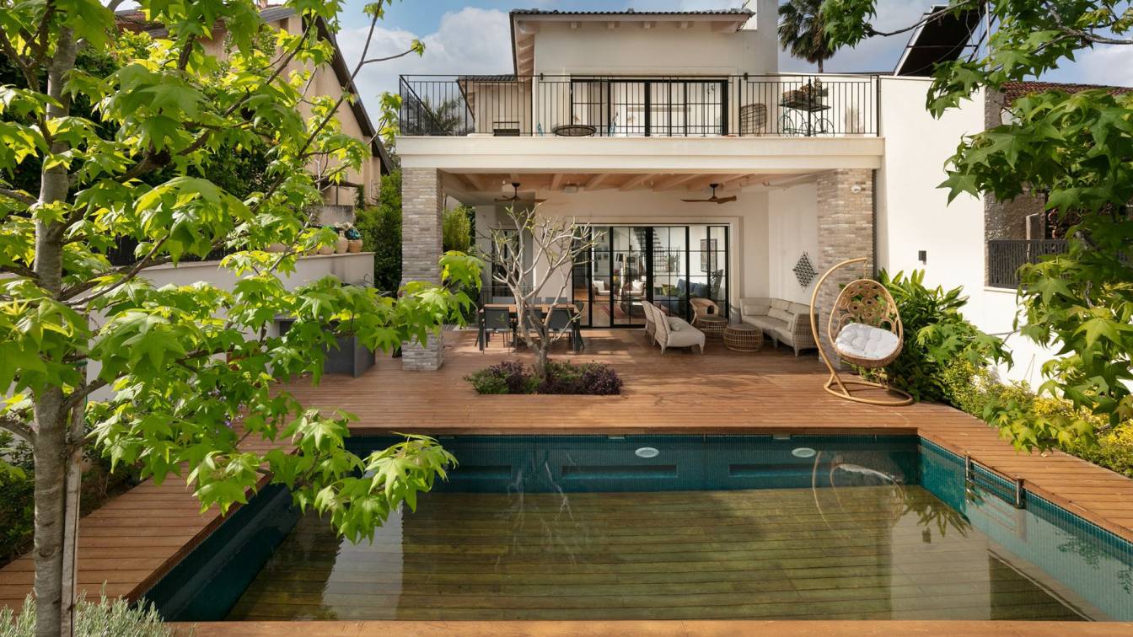IYARI: Architecture of Spatial Democracy and Topographic Adaptation
Developed over three levels with exposed concrete, it offers spaciousness and spatial democracy, integrating with the landscape through gardens and a habitable retaining structure.
Iyari is a 564 m² single-family housing project located in Punta Mita, Nayarit (Mexico), designed by the Módica Ledezma office in collaboration with JJRR to respond to a peculiar topography and address the different senses that make up its experience. Visually, it seeks to make the most of the privileged view of the sea, so the design process focused on generating a structure that intervenes as little as possible with this sensory relationship.
It is located on land with a very steep slope, so it was decided to develop it on three levels that unfold like a fan in section, responding to the natural unevenness and generating a structure of habitable clearings. This approach resulted in a very concise project in terms of its intentions, structure, and materiality, deploying a legible architectural program where the different areas are separated by levels that open to the ocean. The project seeks adaptability, and although the sculptural factor that composes it is undeniable, it intends to blend as much as possible with the mountain that houses it.
The footprint allowed for construction was very limited to the objectives of the architectural program. However, it was possible to incorporate an extensive list of spaces that meet the basic needs of its inhabitants, in addition to creating gardens that visually end at different points, seeking spatial democracy and providing each room with a unique experience. A staircase connects with the social area, where an attempt is made to expand the footprint of what was built towards a terrace with a large clear space, containing on one side the services grouped in the kitchen, laundry, bathrooms, etc., which are ventilated and illuminated naturally. through a patio.
Towards the outside, we have a platform with a terrace, a pool, and an open- air terrace space. The relationship between the short span of the house and the last point of the terrace is very close. This cave morphology maximizes the spatial sensation between inside and outside, a constant aspect in our searches, although it is not the final result.
It is a very practical project that stands out more for the feeling of spaciousness than for its large size, achieved through structures that allow the opening of a view towards the Pacific. The spatial sensation is one of great freedom, despite the heaviness of the apparent concrete and the very marked line shapes. What steals the show is the feeling of openness to the views, present in virtually every living space in the project. This is what was sought with spatial democracy: although the program privileges the master bedroom due to its scale, all spaces have equal circumstances.
The size of each of the rooms is a secondary consequence of the possibility of playing with a containment structure, formed by the three levels. This retaining structure becomes a habitable, covered, and terraced bridge on the next level. It is a very simple equation that, with very specific actions, allows us to achieve the objective: the experience of a beach house.

Development in the area encourages low impact, delimited by a polygonal, which means that the restrictions are very defined. The logic is to minimize the impact and avoid very prominent volumes when there is unevenness. Upon entering, you are greeted by the sculpture of the concrete volumes, inviting you to the final view: when you open the door, the sea opens up. To the left is the volume of rooms and, going down, is the complete social area, with its services a little further back. The girder structure with the pitched roof was designed to span a significant span. The volumes without direct access to windows have a patio for ventilation and lighting, avoiding the cave effect. From the kitchen, there is a view of the sea. The rooms are discreet and simple volumes, a response to the limited footprint available. The main room, on a lower level, is larger in scale and lives within these diagonal structures.
The wall that becomes a beam avoids the tunnel vision effect, offering a 180-degree opening. This technical gesture was designed to imitate vegetation, preventing the rooms from feeling closed. The house is buried, inviting the lateral vegetation and the descending slope.
This sculptural gesture was not the objective, but rather the result of the adaptation to the topography. The house is clear in its diagram: retaining structures that became habitable mouths to take advantage of the descending topography. There are no labyrinths, as the house is compressed into this topographical accordion.


























