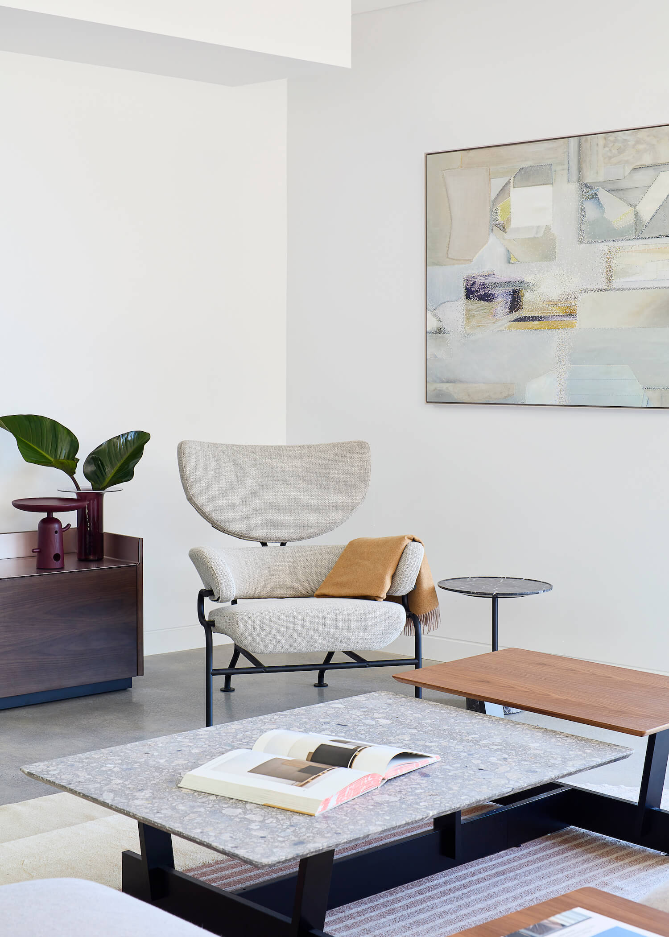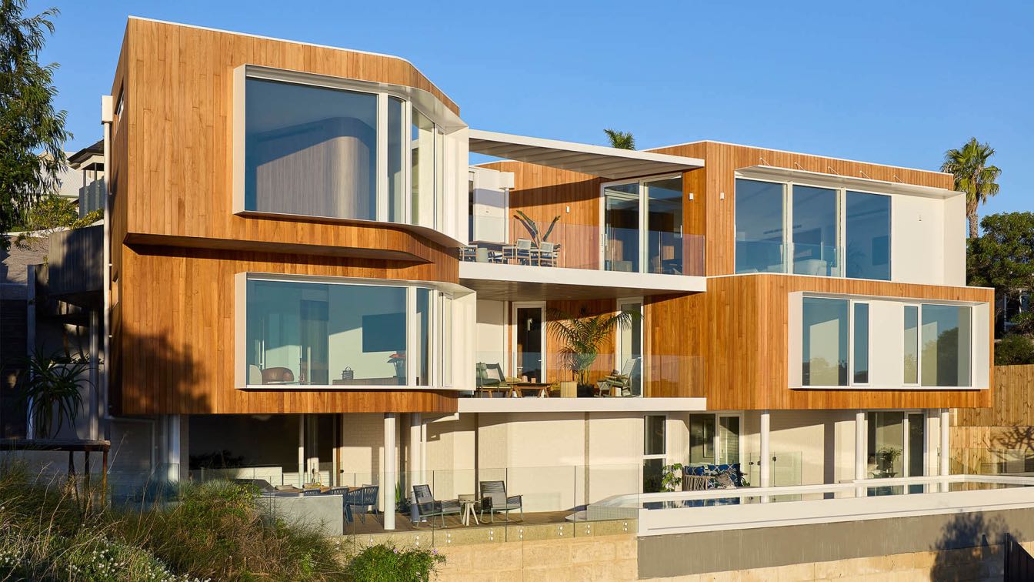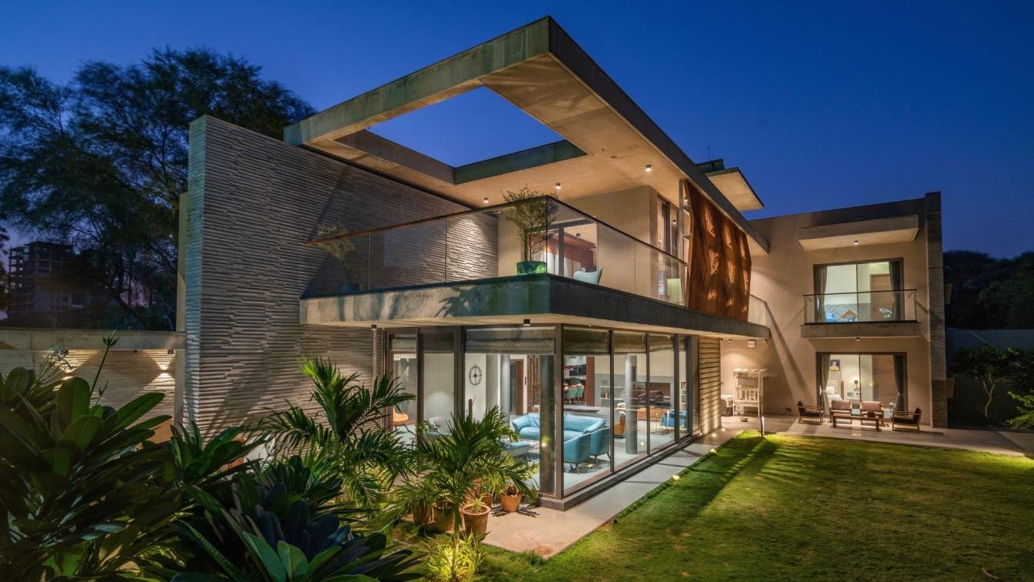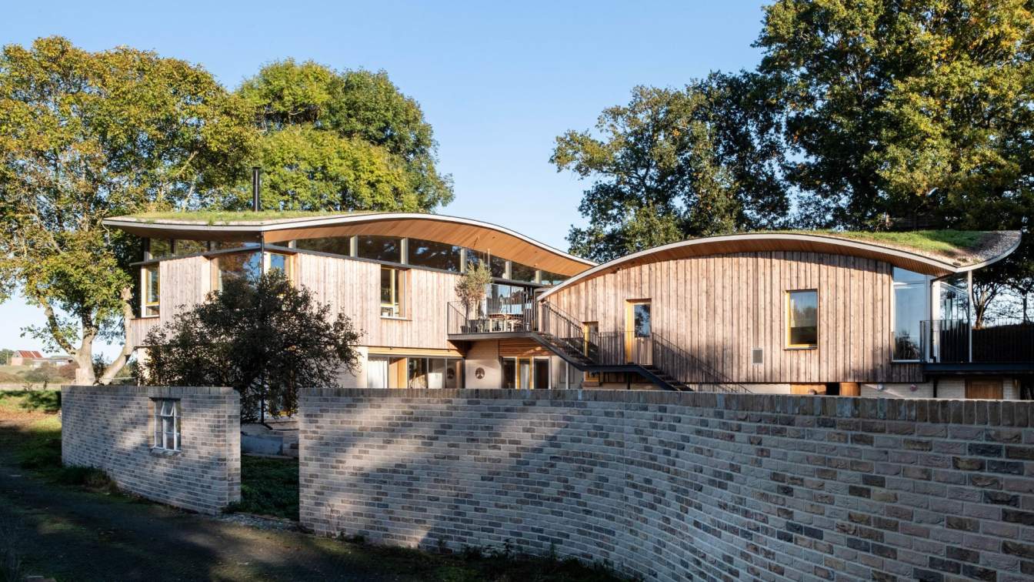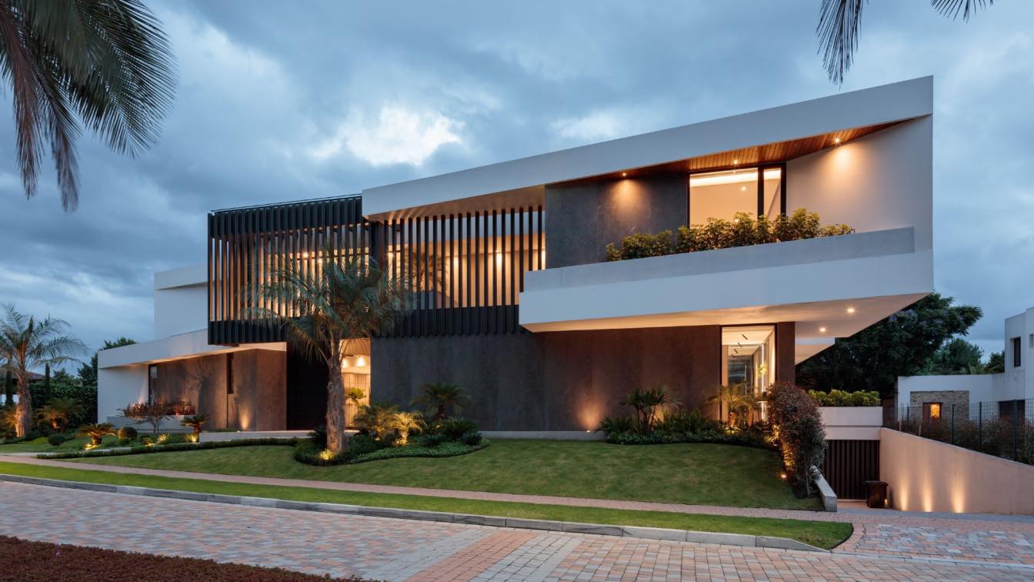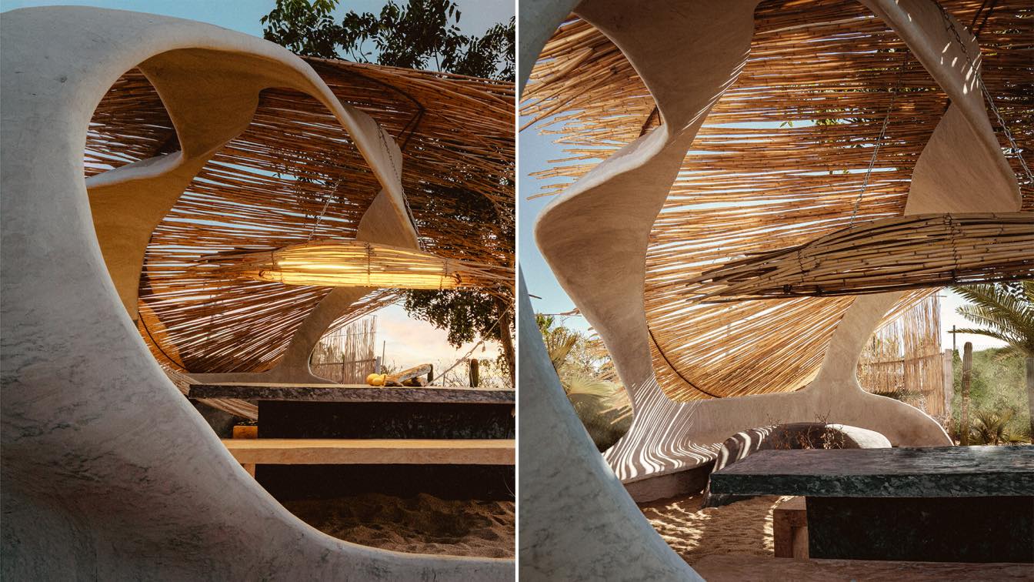Inspired by the curves of the Swan River below, the textural quality of the surrounding landscape, and with design cues derived from luxury yachts, this singular residence is etched into the cliff over Blackwall Reach, offering unparalleled views of the Swan River and beyond from every habitable room.
Designed by Architect John LeClare Josephs, Director of Superseed Architecture and built by Peter Capozzi of Capozzi Building, the residence is a symphony of architectural design, engineering, specification, and Master Builder craftsmanship.
 image © Jack Lovel
image © Jack Lovel
The project, a development project for sale, had no end-user client. Instead, it was conceived as a mechanism to communicate the expertise of the builder, Capozzi Building, by creating a singular original design on an extremely logistically complex residential site, which would in-turn impress a future buyer. Capozzi Building, whose reputation is built on building for Architects, approached John Josephs, Director of Superseed Architecture, from which they had recently completed a successful residence in Floreat. Superseed Architecture’s design approach, focused on reconsidering traditional designs ideals, instead approaching design with minimal preconceptions, was well suited to the site of which tradition housing models could simply not be built from a technical standpoint, nor would differentiate the property and show the potential of the site and the skill of the design and build to a potential buyer.
 image © Jack Lovel
image © Jack Lovel
Original housing plans that followed traditional models, provided in the sale of the site, were immediately scrapped. Armed simply with a loose spatial brief based on property expectations of the area and a budget, John Josephs was given free reign over the schematic design. During the first Client meeting, in which the design was presented to Capozzi Building, the resultant 3 storey design, a ship on the land - curves throughout and almost no standard right-angle geometry to be found, Capozzi were taken aback. However, after explanation of the architectural reasoning, the structural rational and most importantly, the result – something completely unlike anything else in the area, the conversation quicky became about the construction methodology and detailing – Capozzi were immediately on board with the design.
 image © Jack Lovel
image © Jack Lovel
Differentiating itself from traditional mansion typologies, the residence follows a clear vision – let the occupants experience the landscape from the moment they step foot into the site. To create this experience, the form of the residence is separated into two clear volumes in plan, joined by transparent sun halls, providing a clear vision right through the residence. The form of the two volumes have subtle curves and angles, clad in a teak, to meld them into the adjoining landscape. The attention is directed not to grand entranceways, stairs, porticos, and instead to the views to the river beyond.
 image © Jack Lovel
image © Jack Lovel
Internally the benefit of two volumes is clear – logistical and acoustic separation to maximise the functionality of the spaces (i.e. sleeping from cooking), as well as energy efficiency (lessen the total volume of conditioned space). But whilst separation has its benefits, the ability to utilise the doubled sided balconies between the volumes, is where the beautiful of this configuration lies. Opening up the massive sliding doors in the sun halls blurs the boundaries between driveway, entrance, sun hall and balcony, creating massive usable space where traditionally it would be permanently designated non-habitable or vehicular, and this follows a similar pattern on the floor beneath. What was once a balcony for 10 becomes an entertaining space for 100.
 image © Crib Creative
image © Crib Creative
The topography of the site, a 13m difference from top to bottom, including a 7m sheer drop and extremely difficult soil conditions, drove the project and called for a complete reconsideration of traditional residential typologies. The site required parking on the highest of the three levels, to minimise the potential impact of vehicular space, which is further minimised with a double car stacker in the garage and internal lift. In section, the project shifts from dominant entertaining spaces up top, moving down to more private bedrooms spaces below, down again into guest suites and services areas. The plan differences between the levels of the project create a form that, when viewed from the West, are reminiscent of the geological layering of the limestone cliffs.
 image © Jack Lovel
image © Jack Lovel
Travelling downwards, utilising stairs, lift or external ramp, what is immediately apparent is how the residence is backed onto a sheer cut into the limestone cliff. Whilst this is spatially advantageous for certain rooms, as well as helping energy credentials by adding massive amounts of thermal mass, there was a consideration from the outset to ensure that the ground floor external spaces did not feel tight or pushed forward by the mass of the building. The solution took inspiration from Le Corbusier’s Piloti – raise the building on columns, letting the form of the residence itself create massive amounts of covered space. To avoid not creating a cave like experience, as you progress towards the line of the sheer limestone at the rear of the property, the height of the concrete soffit above jumps from single storey to more than double the height, shaded by the suspended driveway over, light- filled and open in defiance of expectations.
 image © Jack Lovel
image © Jack Lovel
The project vision was driven by the aesthetic and experiential, however the project still required the expectations of modern inhabitants for its day-to-day use to be exceeded, ensuring the experiential was not tarnished by lack of convenience. The project features a lift, garage parking for 4 cars on two levels, massive kitchen, outdoor kitchen, modern appliances, wine cellar, storerooms, smart wiring, custom wardrobes and cabinetwork throughout, high end plumbing fixtures, double glazed windows and doors, lap pool and much more, spread throughout the residence. The massive kitchen island is shaped like an island and features imbedded LED perimeter lighting to the negative counter detail. The skylights over are subtly curved and feature concealed strip lighting throughout. For the enthusiast, there is an external viewing window for your cars from the lower levels. The ensuite to the Guest Suite is concealed behind a ‘secret’ panel. You can programme the electrical and lighting to do whatever you desire. The lap pool has a wet edge running it entire length with views to the Ocean and beyond, with no pool balustrade separating, legally. Key external windows and the wall separating the master ensuite are custom curved glass. All of these items are exciting; however they benefit the architectural composition and experiential nature of the project and are not its singular talking point.
 image © Jack Lovel
image © Jack Lovel
With the views orientated west and every habitable room having incredible views, the structure and composition of the residence is extremely efficient by necessity. All materials work triple duty, they are aesthetic, they are structural, and they are energy efficient. Concrete is left raw, both of the floor and soffits (ceiling), grounding it aesthetically with the cliffs on which it rests. Walls throughout are oversized timber stud, to allow for R4 insulation throughout, plus a beneficial air gap, vapour barrier and the thermal mass of the solid timber cladding, sustainably sourced and vertically orientated to wrap corners where curves dictate. Balustrades around the driveway are exposed timber formed concrete, creating a tactile finish to compliment the timber, whilst also acting as upturned beams to support structural loads. Internal cornices, door frames, and skirting all flush with the wall surfaces throughout, so the lines of the walls are unfettered with ornament and the walls reads as singular planes.
 image © Jack Lovel
image © Jack Lovel
Stairs and key internal walls are clad in matching teak, adding warmth to the simple and consistent materials palette. Cabinetwork is either finished in complimentary timber, or painted greys, the colour taken from a photo of a storm approaching that the architect photographed whilst on-site. Large Caesarstone panels are used throughout, offset in tonality by Japanese kit-kat walls tiles and penny-round floor tiles, their texture chosen to humanise the scale of the spaces and by their ability to conform to curved walls. The windows and doors, massive solid aluminium sunscreens and custom balcony roof, lighting, columns and pool are all white – offsetting the timber surrounds, taking design cues from naval architecture. In this vein, the stair balustrades, a series of custom white steel rods, all individual sized, read as ships rigging. The palette is purposely restrained, warm and timeless to maximise the views of the landscape, with colour and vibrancy being added by the furniture, artwork and life within.
Like a ship, the residence is a vessel which reacts in composition to its context, to create a form which from which the inhabitants look outwards.


