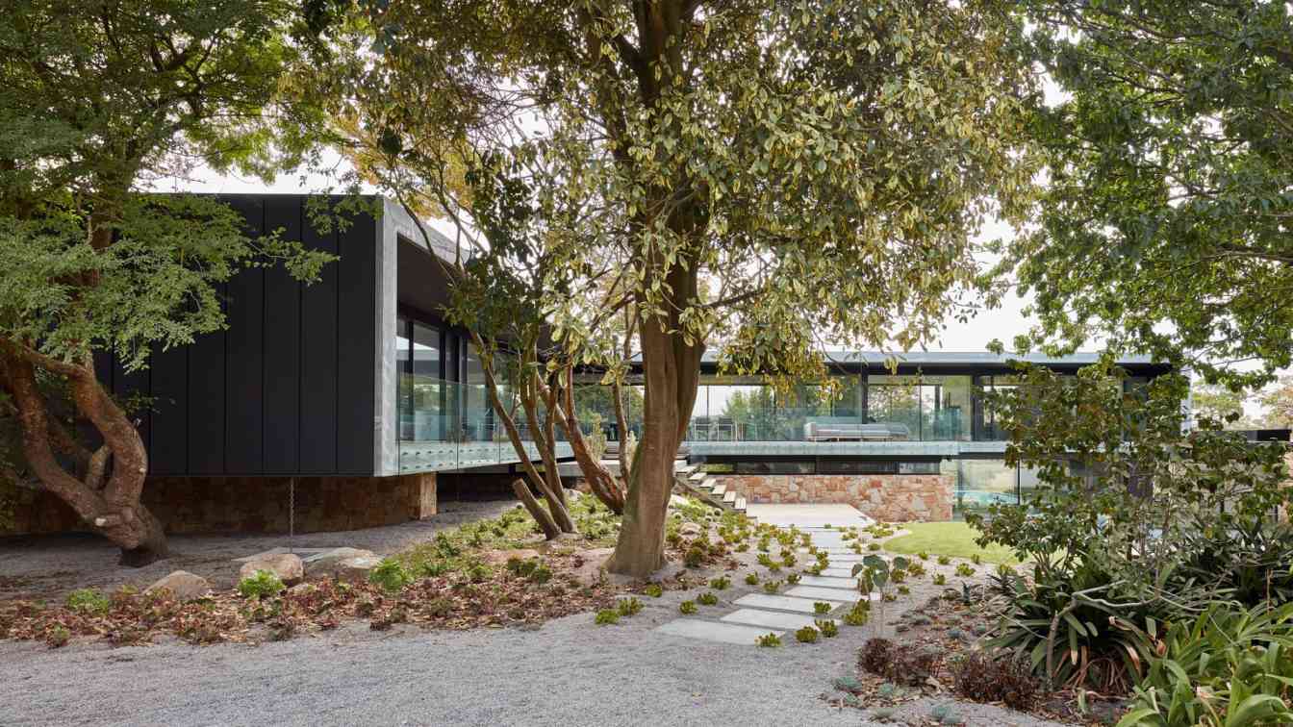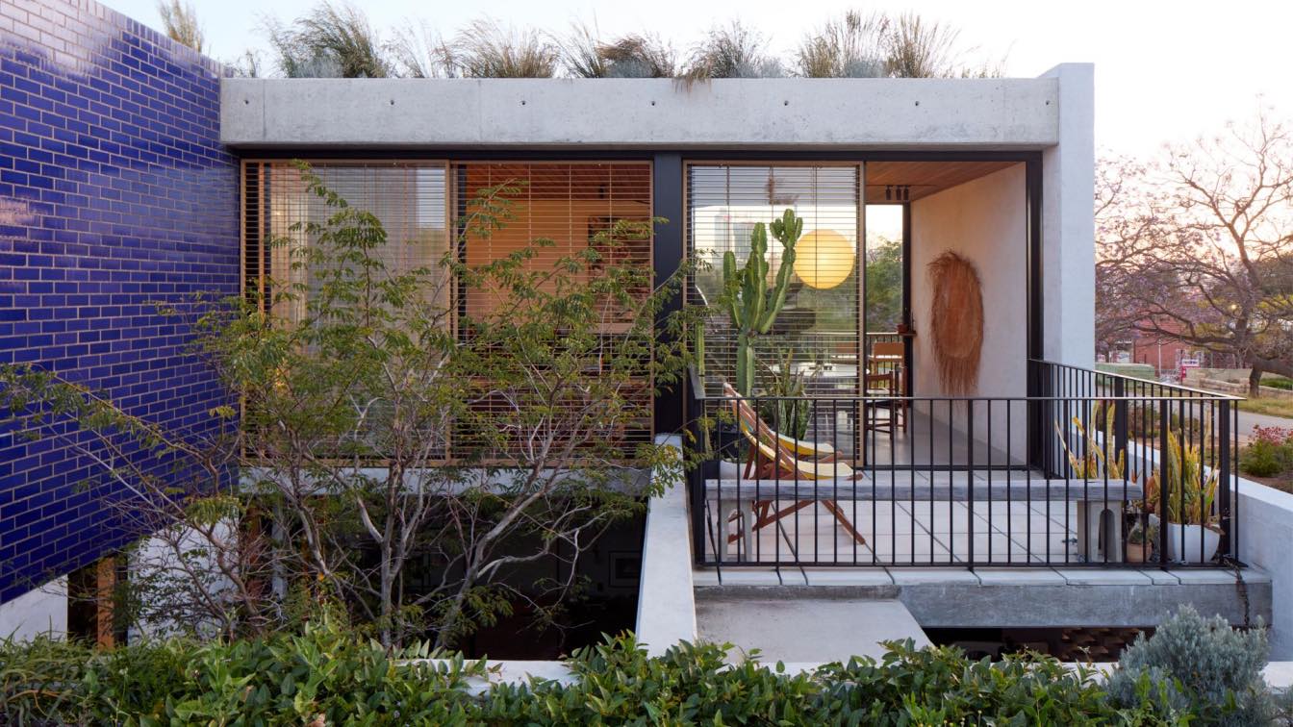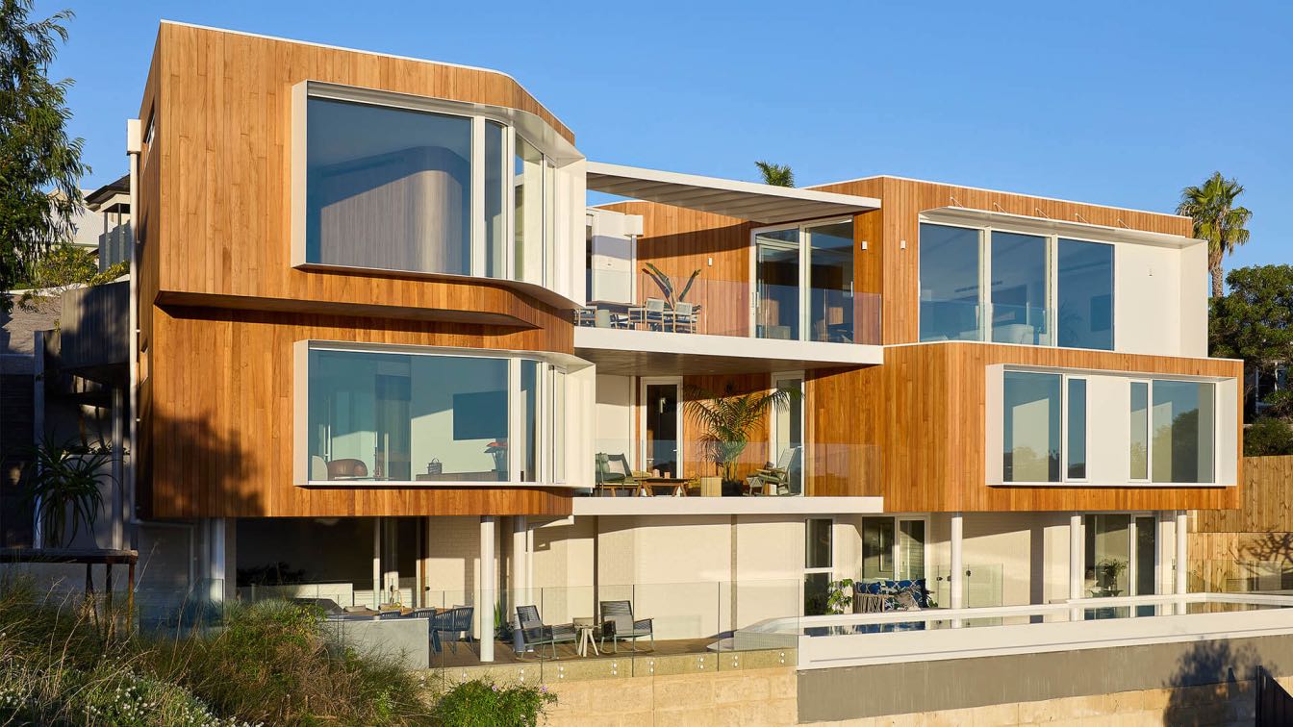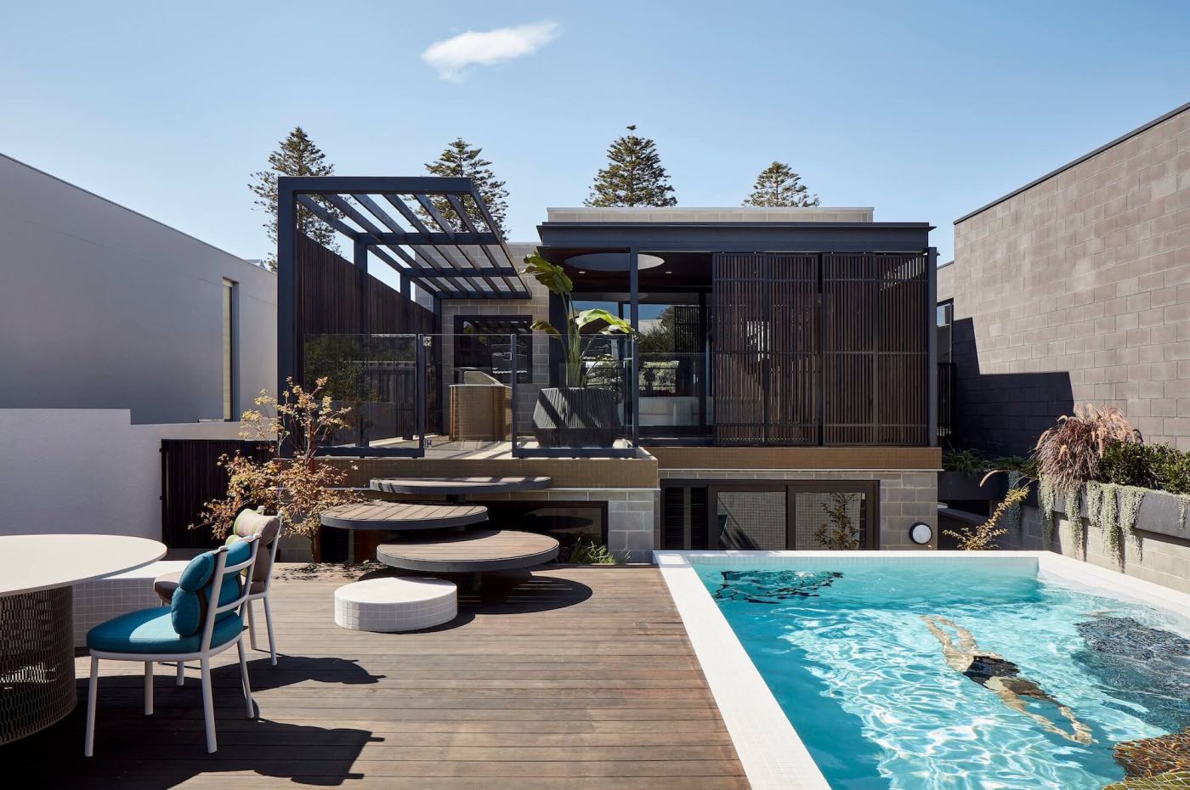Vibe Design Group drew inspiration for the design of Moat's Corner after traveling America to see some of the most iconic modernist homes. A mid-century modernist ethos encompassing honesty to materials, structural innovation and minimal ornamentation was at the core of the design.
Project name
Moat's Corner
Architecture firm
Vibe Design Group
Location
415 White Hill Rd, Dromana, Victoria, Australia
Principal architect
Michael O'Sullivan
Design team
Kathryn O'Sullivan
Collaborators
Total project done in house by Vibe Design Group
Interior design
Kathryn O'Sullivan, Michael O'Sullivan
Built area
Floor area 796 m², Outdoor Area 193 m²
Site area
234,717.67 m² (58 acres)
Structural engineer
NSIENT Consulting Engineers
Lighting
Vibe Design Group / AT Electrical
Supervision
Michael O'Sullivan
Construction
Icon Synergy Pty Ltd
Material
Matt Colorbond recessed seam cladding system, Galvanised Steel, Keller Window Frames, Specialized Glass, Natural Stack Stone
Typology
Residential › House, Biophilic
This project provided the opportunity to address the battleaxe block subdivision which too often sees the replacement of an ex-backyard with structures that cover the majority of the site and leave little room for gardens, a poorly defined entry sequence neglecting the home a presence in the neighbourhood and a laneway lost to car parking and solid...
Project name
Jimmy's House
Architecture firm
MJA Studio, Studio Roam, IOTA
Location
North Perth, Western Australia
Principal architect
Jimmy Thompson
Design team
Jimmy Thompson, Lead Design | Sally Weerts, Documentation | Amy McDonnell, Interiors
Collaborators
Assemble Building Co., Builder | Atelier JV, Engineer | Banksia + Lime / Oaktree Design, Landscape Architect/Designer | Jimmy Thompson + Amy McDonnell, Interior Designer | Wylie Woodburn, Lighting Consultant | Mitch Hill, Design / Construction
Interior design
Amy McDonnell, Interiors
Structural engineer
Atelier JV
Landscape
Banksia + Lime / Oaktree
Lighting
Wylie Woodburn, Lighting Consultant
Construction
Assemble Building Co.
Typology
Residential › Courtyard House
Designed by Architect John LeClare Josephs, Director of Superseed Architecture and built by Peter Capozzi of Capozzi Building, the residence is a symphony of architectural design, engineering, specification, and Master Builder craftsmanship.
Project name
Infinity Views
Architecture firm
Superseed Architecture
Photography
Jack Lovel, Crib Creative
Principal architect
John LeClare Josephs
Collaborators
Mobilia (Furniture), Mardi West (Artwork)
Construction
Capozzi Building
Material
Concrete, Stone, Glass, Wood
Typology
Residential › House
Mobilia has teamed up with Perth-based architectural and interior designer studio State Of Kin to furnish Shutter House, an inspiring and forward thinking home designed for the modern family and furnished with some of the world’s most renowned and decorated brands; carefully hand picked to compliment the architectural beauty of the home.
Project name
Shutter House
Architecture firm
State of Kin
Location
Wembley, Perth, Western Australia
Photography
Jack Lovel, Fragments Photo (Sophie Pearce)
Principal architect
Ara Salomone
Design team
Ara Salomone, Alessandra French, Amy Clark, Jessie Nguyen
Interior design
State of Kin, Mobilia
Civil engineer
Reed Engineering
Structural engineer
Reed Engineering
Environmental & MEP
Reed Engineering
Landscape
Tom Lucey Landscape Architect
Tools used
Adobe Photoshop, Adobe Lightroom
Construction
State of Kin
Material
Exterior: A concrete block structure is wrapped in a secondary timber batten skin, with the locally sourced timber creating a warm and tactile materiality that creates a subtle juxtaposition in external finishes. Interior: A focus on unique and hand-crafted finishes is evident throughout – the hand-seeded terrazzo at ground level and oak parquetry to upper levels accentuate the highly considered palette throughout the home. Exposed concrete ceilings and carefully sourced granite, quartzite and travertine provide robust yet rich surfaces, which are accentuated by flourishes of colour and a curation of playfully sophisticated furniture pieces and d contemporary abstract art
Typology
Residential › House





