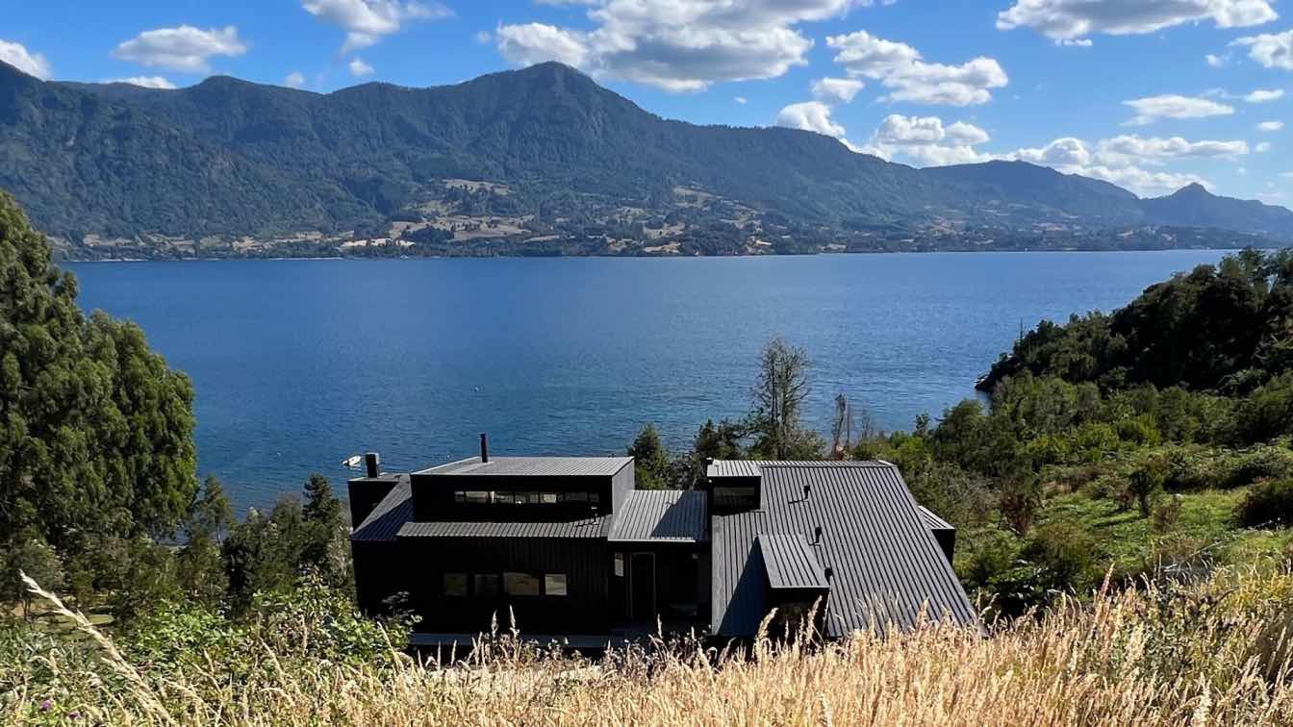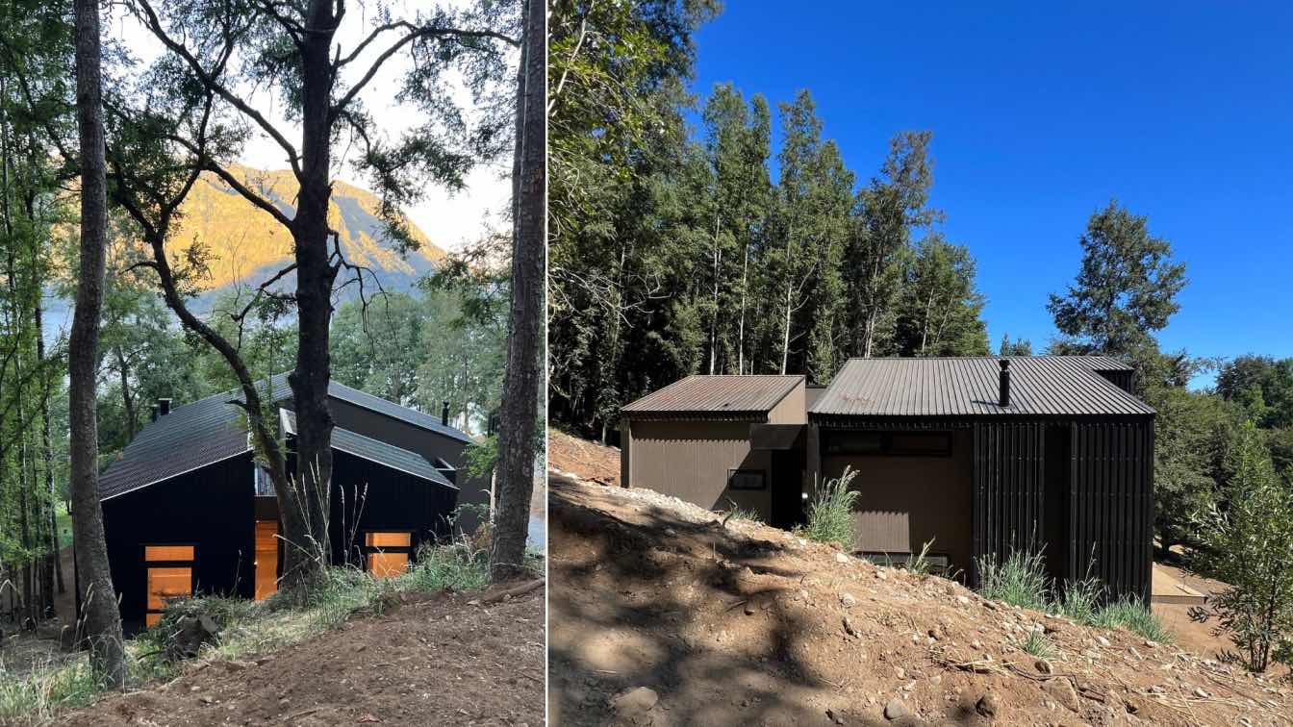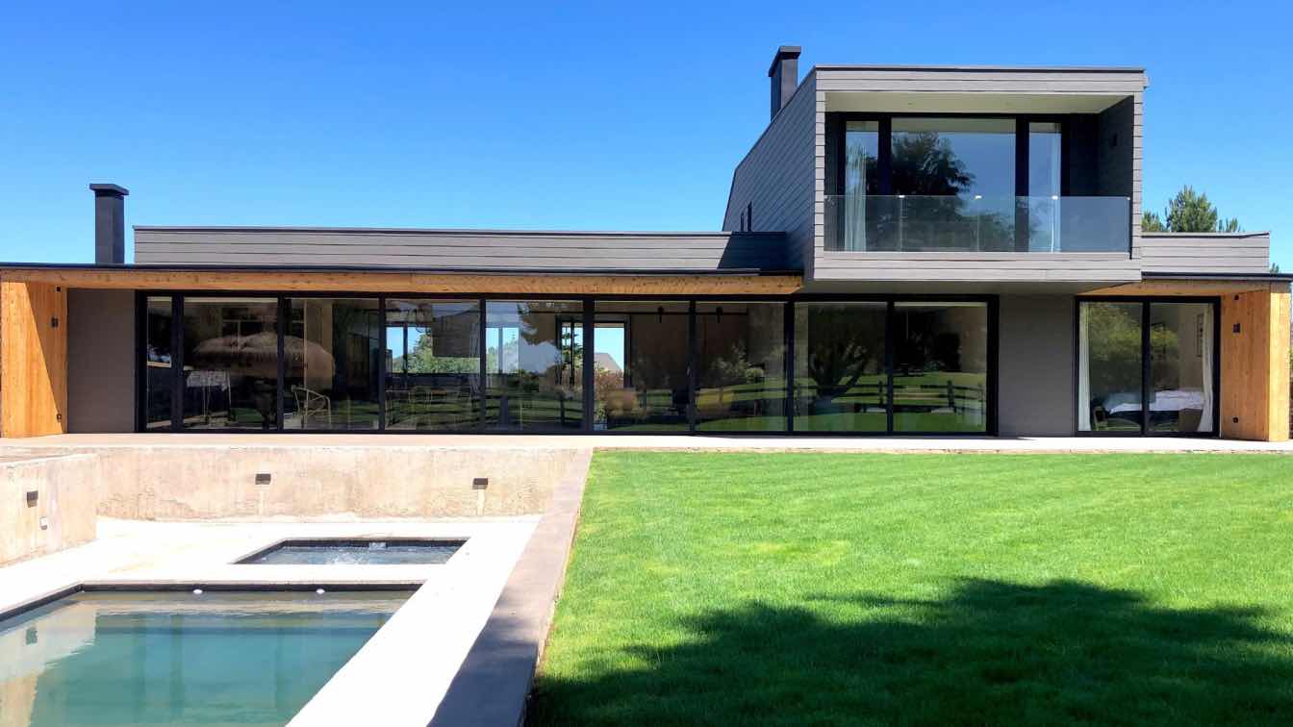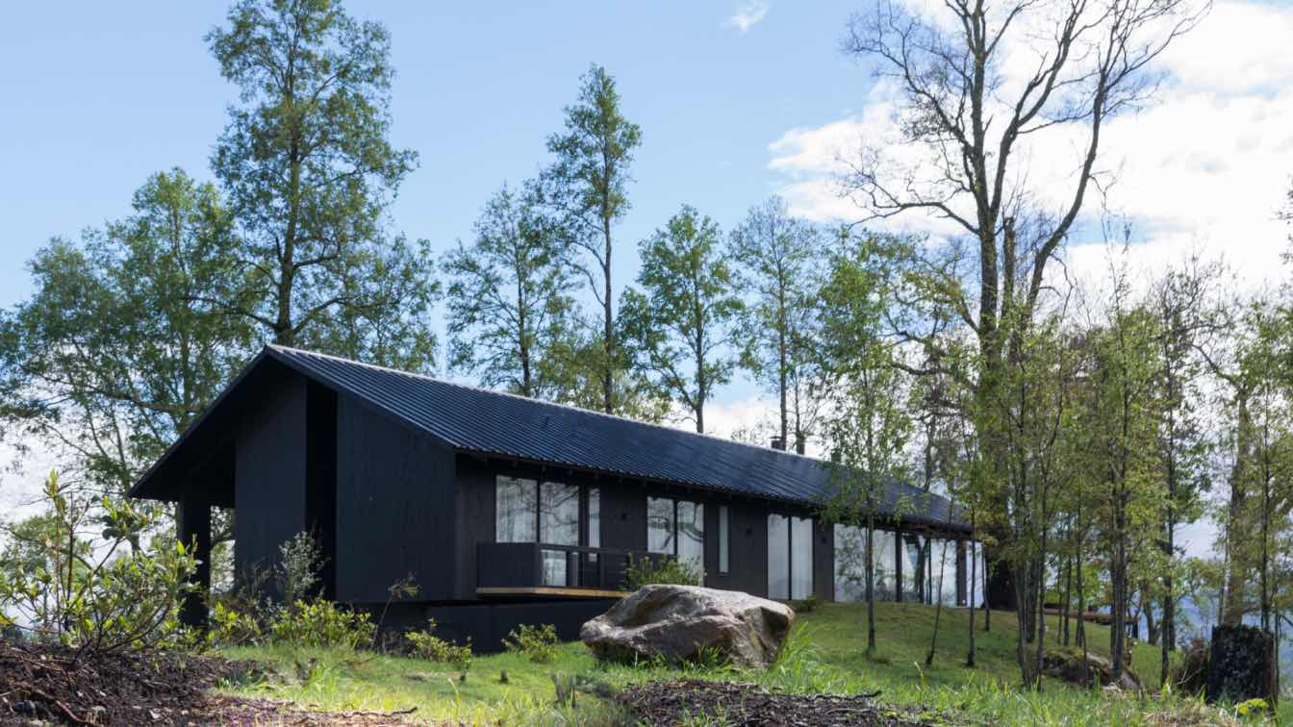In a very hilly terrain, two houses are located between the rural road and the imposing Ranco Lake, in the south of Chile, which, while maintaining independence between them, seek to complement each other and generate a harmonious group between themselves, the environment, and nature. and the Lake.
Project name
Houses in Ranco Lake (Casas Lago Ranco)
Architecture firm
Claro + Westendarp Arquitectos
Location
Ranco Lake, Chile
Photography
Claro + Westendarp Architects
Principal architect
Juan Claro, Andres Westendarp
Design team
Juan Claro, Andres Westendarp, Francisca Plubins
Collaborators
Francisca Plubins
Interior design
Claro + Westendarp
Civil engineer
Oscar Pinot
Structural engineer
Raul Castellanos
Landscape
Teresa Pollarolo
Lighting
Claro + Westendarp
Typology
Residential › House
On a steep plot, in the middle of a forest and with direct access to the wonderful Lake Colico, in the south of Chile, 3 houses are planned with different requirements and shapes, but maintaining a similar concept and materiality, to achieve harmony between them and with the nature that surrounds them.
Project name
House 2 - Lake Colico (Casa 2 - Lago Colico)
Architecture firm
Claro + Westendrap Architects
Location
Lake Colico, Chile
Photography
Claro + Westendrap Architects
Principal architect
Juan Claro, Andres Westendarp
Design team
Juan Claro, Andres Westendarp, Francisca Plubins
Collaborators
Francisca Plubins
Interior design
Claro + Westendrap Architects
Civil engineer
Raul Castellanos
Structural engineer
Raul Castellanos
Construction
Wooden Structure, Metal Reinforcements
Material
Coverings In Smart Panel, Instapanel, Wood
Typology
Residential › House
The challenge is to design a beach house where the geographical and climatic characteristics of the area are treated in such a way that they generate a contribution to the project both in the way of treating the wind, as well as the sun and shadows for the location of the house, terraces, the pool and the rest of the outdoor spaces.
Project name
CS House Brisas de Santo Domingo
Architecture firm
Claro + Westendarp Arquitectos
Location
Brisas de Santo Domingo, Chile
Principal architect
Juan Claro
Design team
Claro, Andres Westendarp, Francisca Plubbins
Interior design
Claro, Andres Westendarp, Francisca Plubbins
Civil engineer
Raul Castellanos
Structural engineer
Raul Castellanos
Lighting
Claro + Westendarp
Supervision
Claro + Westendarp
Typology
Residential › House
With simple volumetry and with the challenge of adapting to a terrain with a lot of potential for views and an imposing oak forest, the work arises that is located perpendicular to the lake, on a hill, in order to obtain views framed by the trees, the which, in turn, act as a shelter for the inhabitants and users of the house.
Project name
Calafquen Lake House CS
Architecture firm
Claro + Westendarp Arquitectos
Location
Calafquen Lake, Panguipulli, Chile
Photography
Francisco Boetsch
Principal architect
Juan Claro
Design team
Juan Claro, Andres Westendarp
Collaborators
Francisco Boetsch
Interior design
Juan Claro, Andres Westendarp
Civil engineer
Gonzalo Concha
Structural engineer
Gonzalo Concha
Landscape
Claro + Westendarp
Lighting
Claro + Westendarp
Supervision
Juan Claro, Andres Westendarp
Typology
Residential › House





