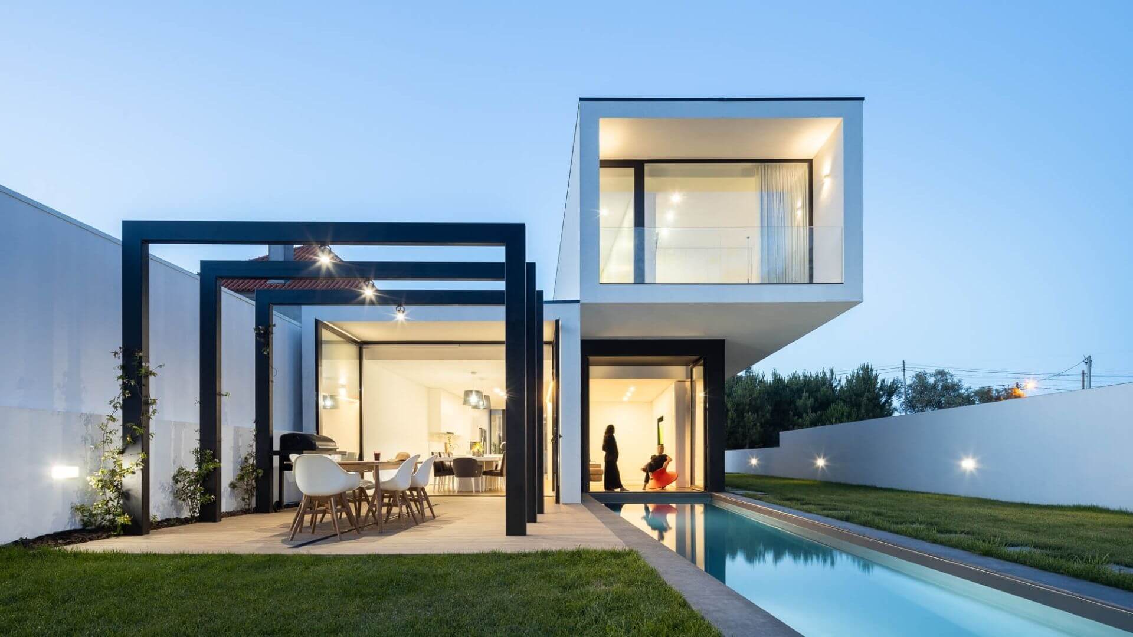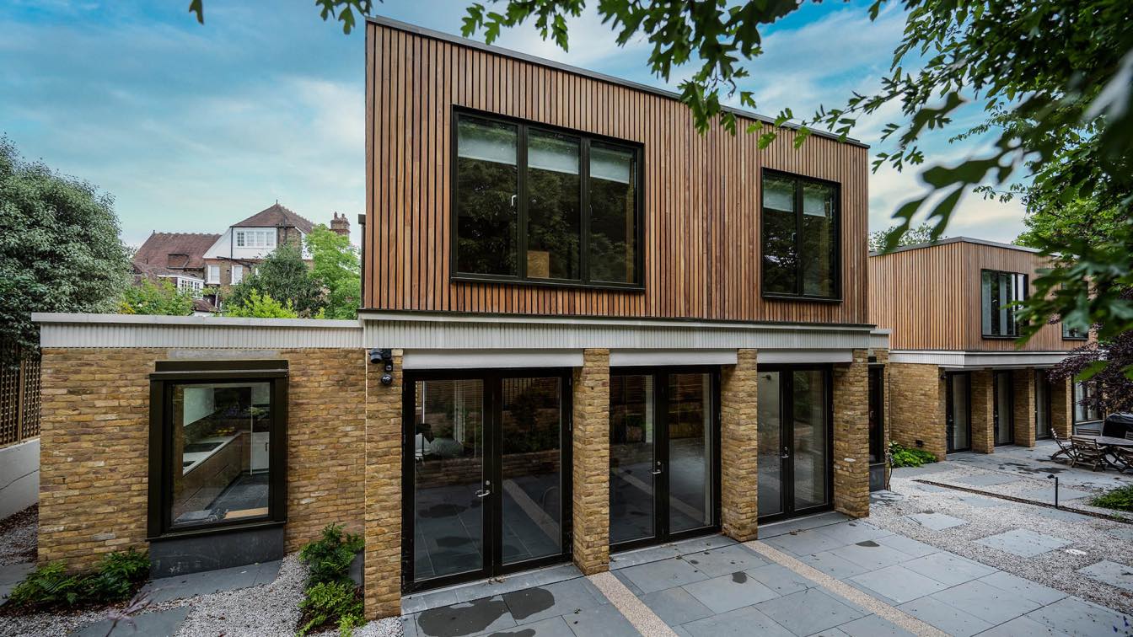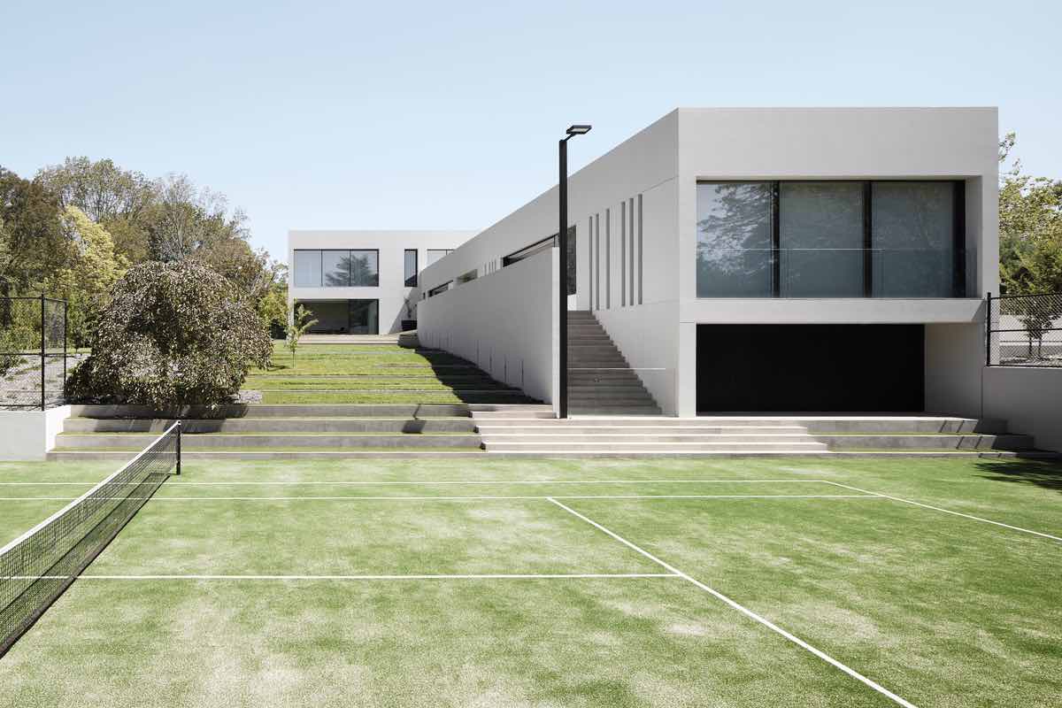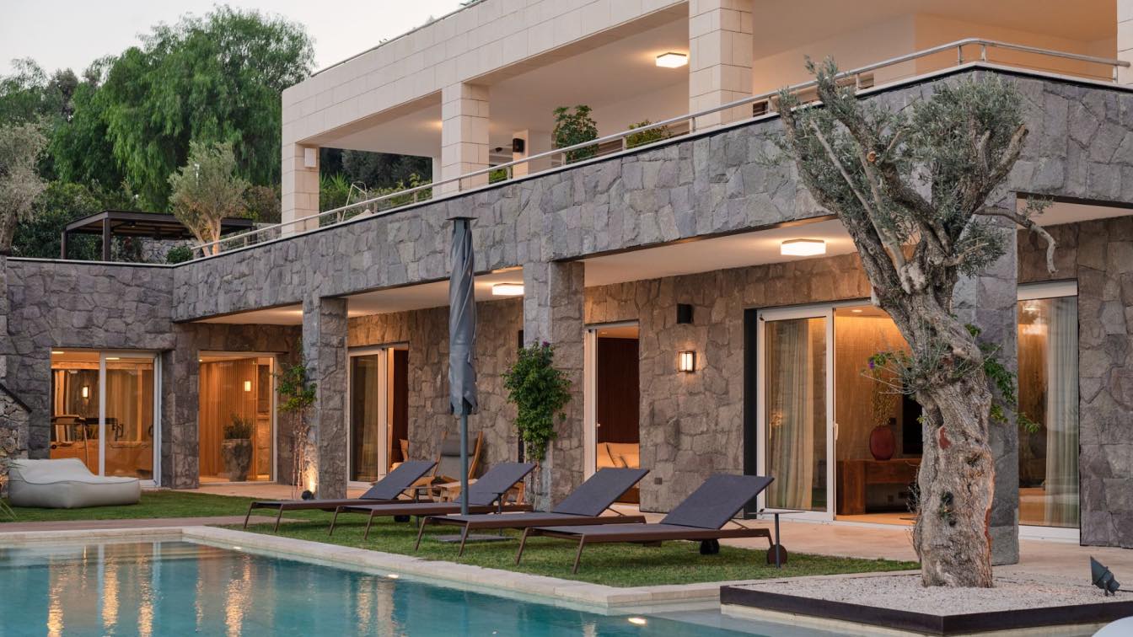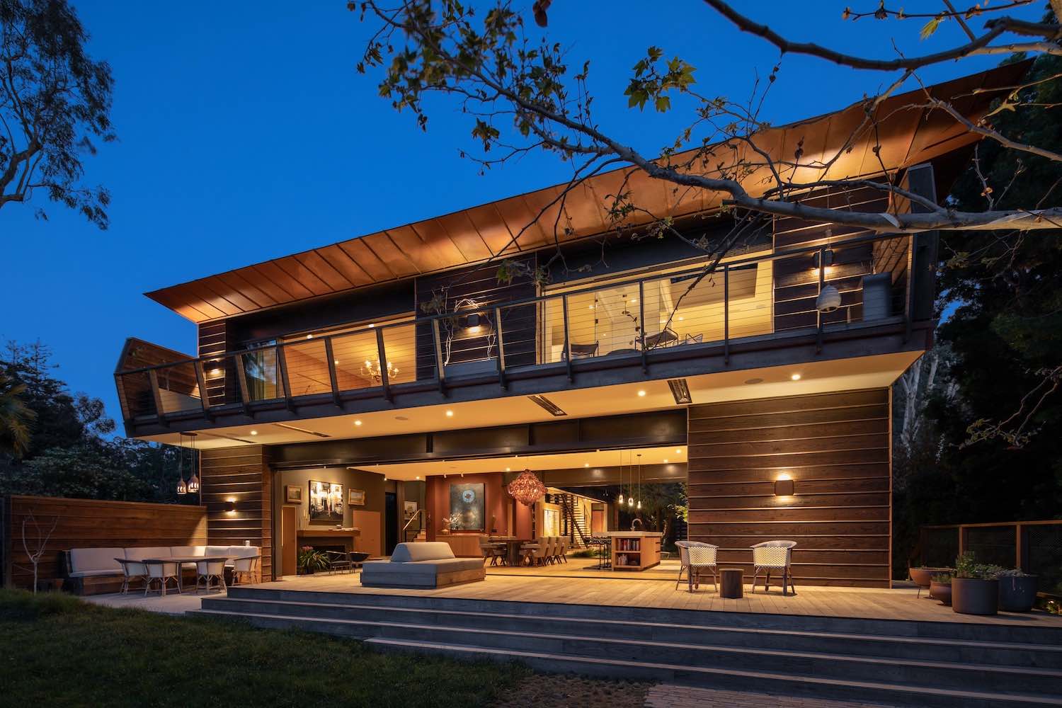Designed by Aveiro-based architecture practice Frari - architecture network, this villa, located on the surroundings of the city of Aveiro, is part of a consolidated residential area, but with low occupancy density, being part of a housing complex of allotment, with some lots already built. The proposed building is a non-homogeneous piece, composed of different volumes that form a single body.
This one admits two floors above the threshold and none below. At the ground floor are organized the common areas: with an entrance hall, a kitchen with dining area, a living room and a toilet; as well as the technical areas: with a double garage, an engine room and a laundry room. The private spaces are organized at the first floor: with two bedrooms served by a common hall with closet, study area, and a bathroom; as well as a suite with its own closet and private bathroom.
 image © Ivo Tavares Studio
image © Ivo Tavares Studio
Formally, the architectural piece is restricted by the alignments imposed by the Allotment Plan in which it is inserted, and which demarcates its outer limits. The volume resulting from these alignments is subsequently developed through a cut with a diagonal direction. This allows the volume to be separated vertically into two, with facades of different widths, to ensure the desired programmatic distribution. The separation by floors, and subsequent elimination of the upper west volume, results in a three-volume form, as a result of successive sections to the initial volume.
Each volume is treated as a “box” with uniform perimeter and whose tops, in the longitudinal direction, are opened. These glazed tops make up the front and back, north and south facades, respectively. The volumes allow different experiences inside and different relationships with the outside, where each one is oriented.
This guarantees the diversity of desired experiences (indoor / outdoor) to the detriment of the small size of the lot. One of the volumes, on the ground floor, expands towards the road direction, ensuring frontal alignment with the remaining dwellings in the subdivision where the Diagonal House is inserted.
 image © Ivo Tavares Studio
image © Ivo Tavares Studio
This also allows the drawn back of that same volume on the rear facade, allowing the pool to approach the building's facade, thus ensuring a direct relationship between them. At this point, it is possible to jump from the house to the pool, or simply enjoy the light effects that the reflection of the water gives to the upper console. The chromatic play of white and black allows to define the exception of this volume, which becomes dark grey, in contrast to the remaining two.
In terms of exterior finishes, the house is surrounded by green landscaped spaces, with the exception of a ceramic deck area in the backyard, which allows the transition from the use of the dining room to the outside. This area is protected by a pergola that guarantees the proper shade to this space.
The pergola is drawn in the continuation of the adjacent volume, as if it fragmented until it became minimal, stylized pieces that form the structural gantry.
In short, this house is the result of a pragmatic game, where the intention of internal and external spatial organization, command the formal definition of the ensemble, ensuring that Casa Diagonal is endowed with all the characteristics requested by the Work Owner, in a game of effectiveness regarding the urban restrictions imposed.
















































































Connect with the Frari - architecture network

