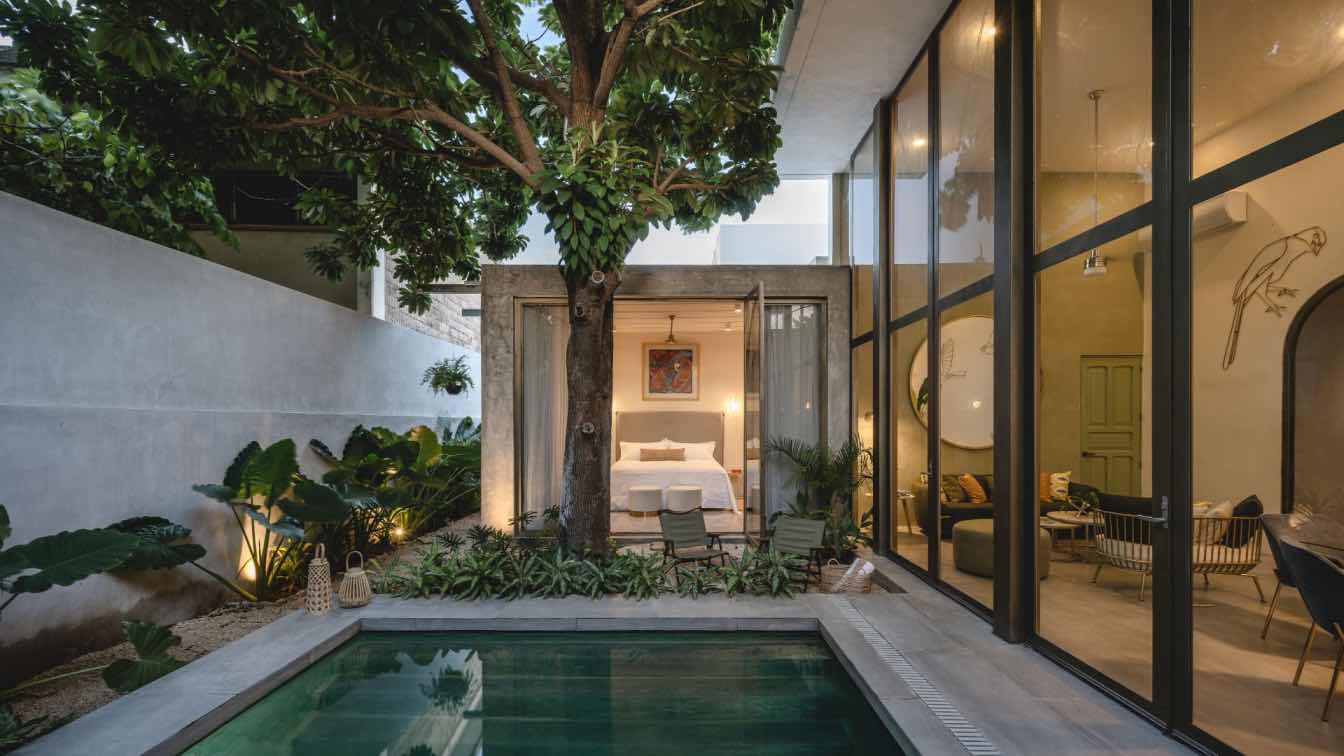Casa Yucatan Jay as a refuge capable of responding to the needs of those who inhabit it; a place designed for vacation tourism that seeks in essence to remain in the memory of those who stay.
Project name
Casa Yucatan Jay
Architecture firm
Taller Estilo Arquitectura
Location
Barrio de Santiago, Mérida, Yucatán, Mexico
Photography
Manolo R. Solís
Principal architect
Víctor Alejandro Cruz Domínguez, Iván Atahualpa Hernández Salazar, Luís Armando Estrada Aguilar
Design team
Juan Manuel Rosado Rodríguez, Jorge Isaac Escalante Chan, Daniel Iván Rivera Arjona, Ana Luisa Cano Pérez
Collaborators
Juan Rosado Rodríguez, Jorge Escalante Chan, Daniel Ivan Rivera Arjona
Interior design
Taller Estilo Arquitectura
Civil engineer
Rafael Domínguez Barjau
Structural engineer
Rafael Domínguez Barjau
Landscape
Taller Estilo Arquitectura
Lighting
Taller Estilo Arquitectura
Supervision
Taller Estilo Arquitectura
Visualization
Jorge Isaac Escalante Chan
Tools used
AutoCAD, Autodesk 3ds Max, Adobe Photoshop
Construction
Taller Estilo Arquitectura
Material
Painted Burnished Cement, Tiles, Clay Floors, Exposed Metal Structure, Green Pigmented Chukum Paste, Grey Burnished Cement
Typology
Residential › House


