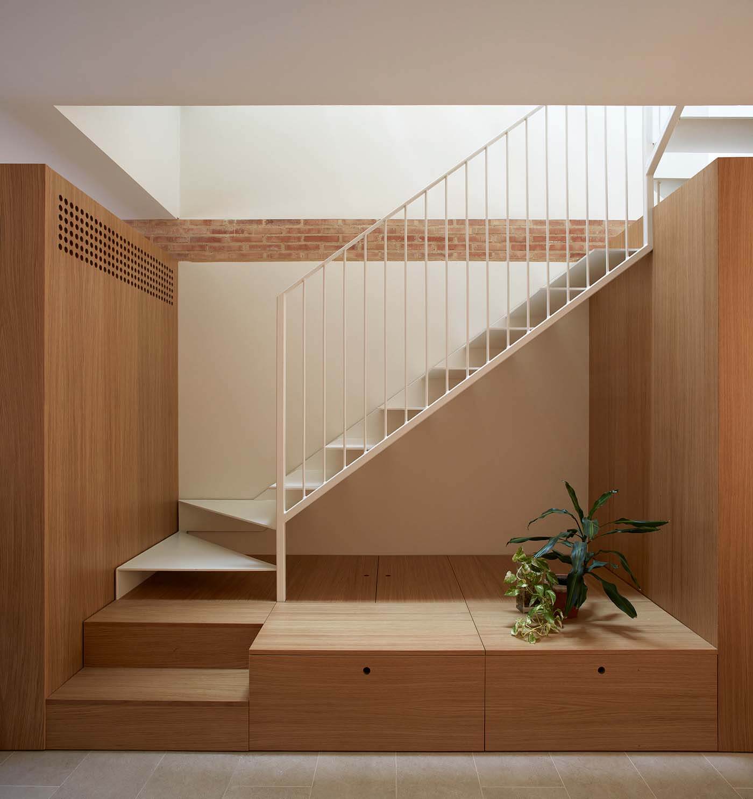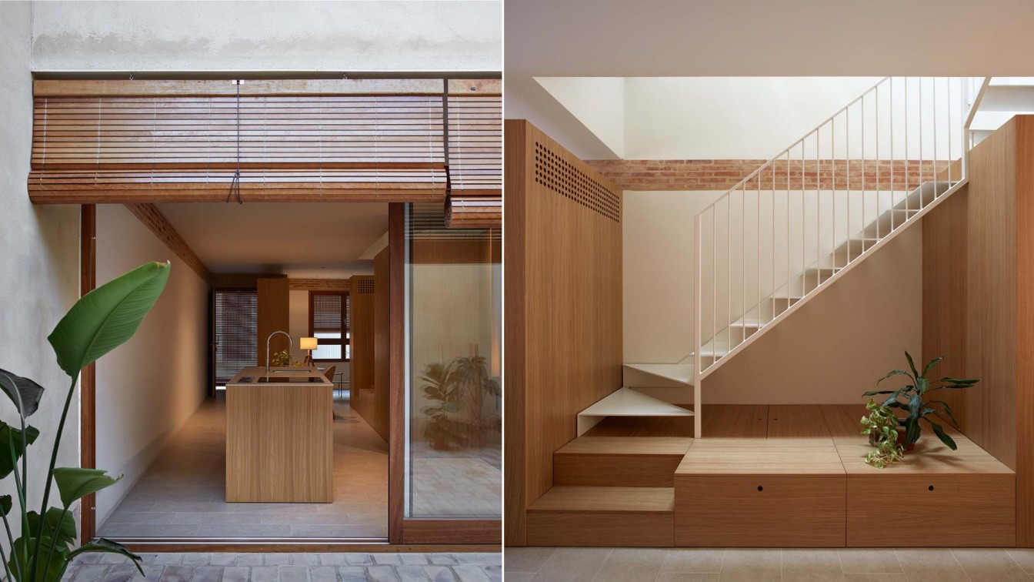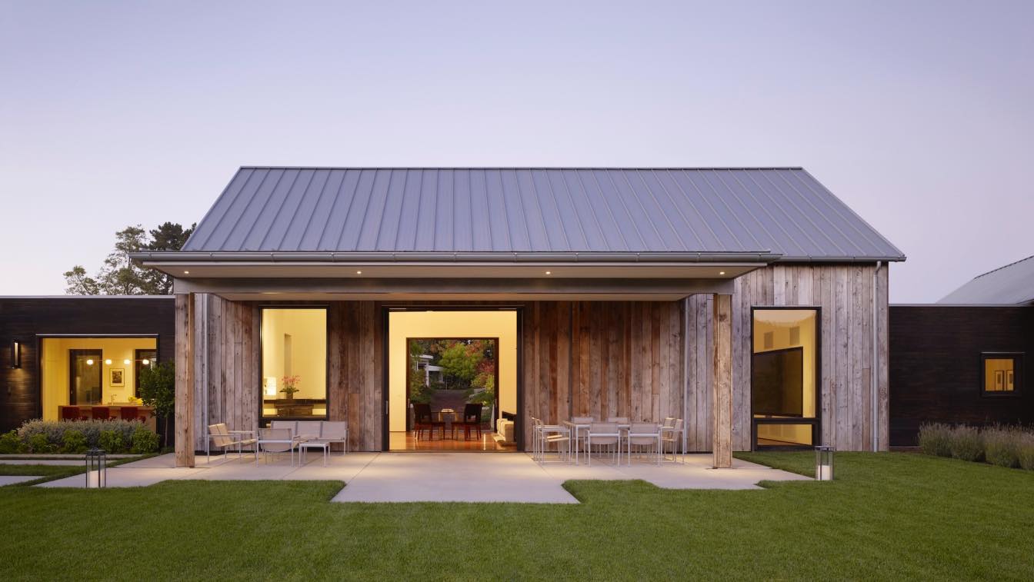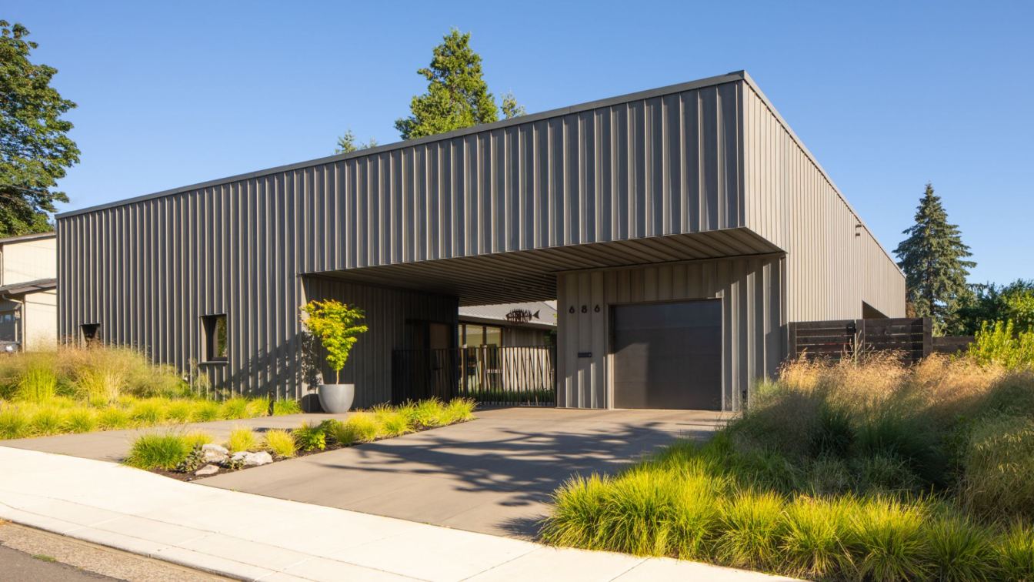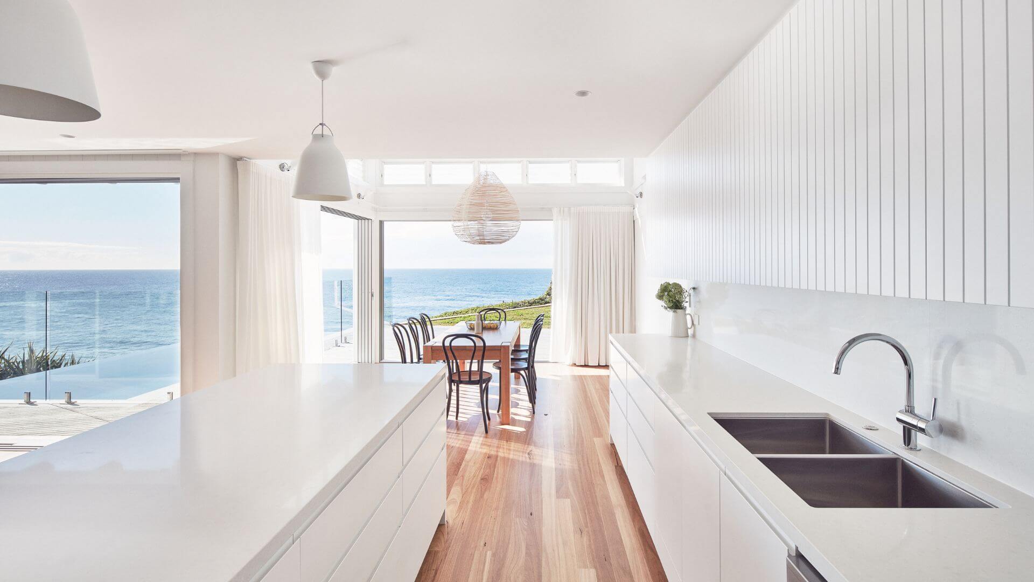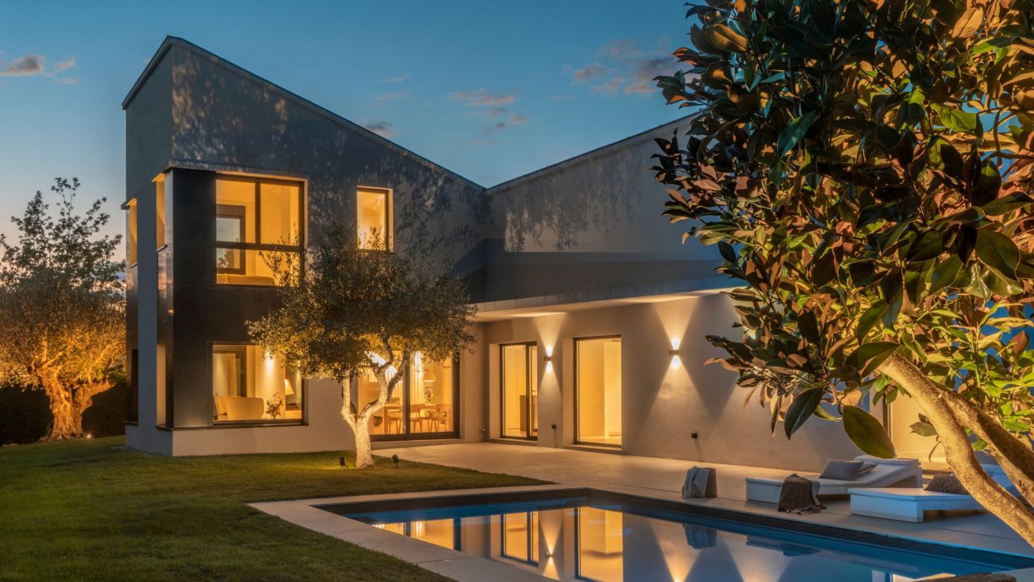Quadrat Estudio: Surrounded by adjacent building walls in a succession of narrow, low-lying plots in the old working-class neighbourhood of Foios stands a house that seeks to revive the heritage of traditional residential architecture in the surrounding area. In its height, shape and choice of materials, it blends harmoniously with the neighbouring houses without being obtrusive. The design concept of this house emphasises privacy, light and space in order to utilise the living area along its entire length and to make the most of the potential of the plot.
The interior design defines the space and cleverly leads through the different rooms without touching the ceiling level. A staircase placed in a room lit from above structures the central area and connects the different levels of the house. An inner courtyard separates the building from its neighbour and floods the house with daylight. The materials used emphasise the imperfection of handmade elements and follow a logical strategy by incorporating the nearby brick industry of the village. The use of bricks in different formats meets the structural requirements of the house.
They serve as facade cladding and at the same time form the gutter in an extended format. Solid bricks serve as a finish on the interior walls and are also visible on the facade. Arranged vertically and with an increasing proportion of gaps, they reveal their non-supporting character. The visible sand and white cement used to grout the clay bricks on the walls and floors contribute to the characteristic, handcrafted look of the facade. This is a simple house that deserves more than to be lived in.






