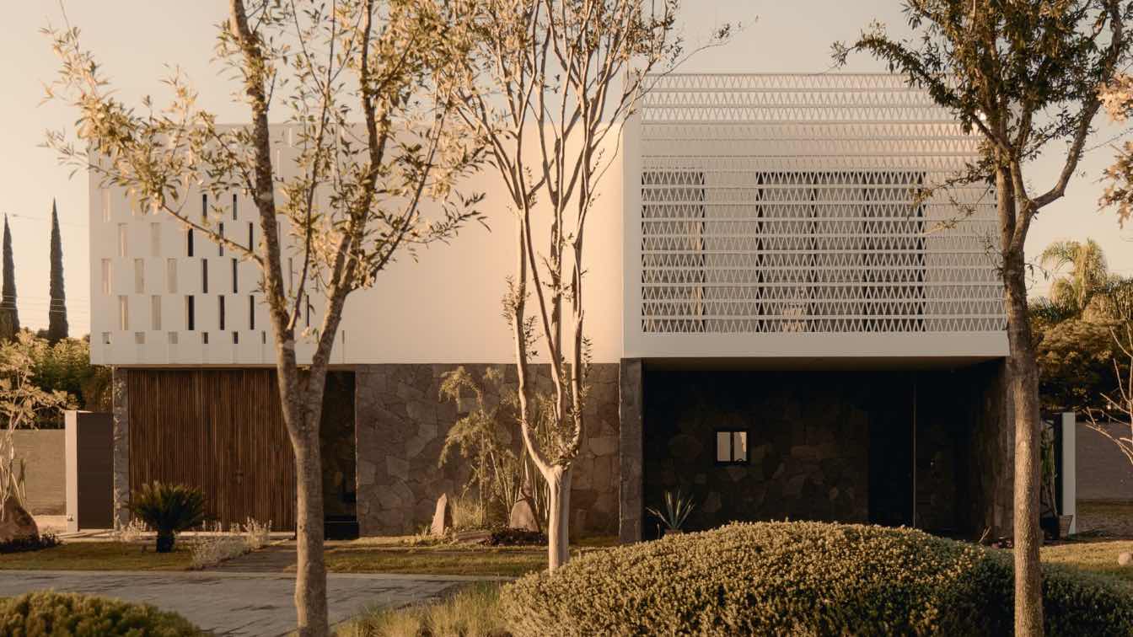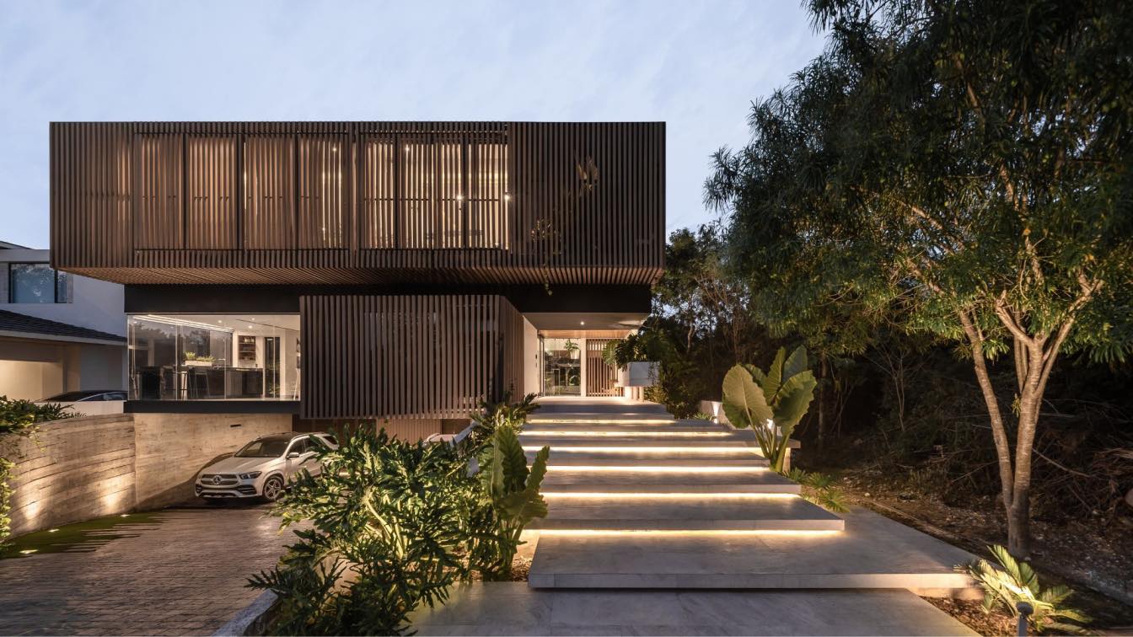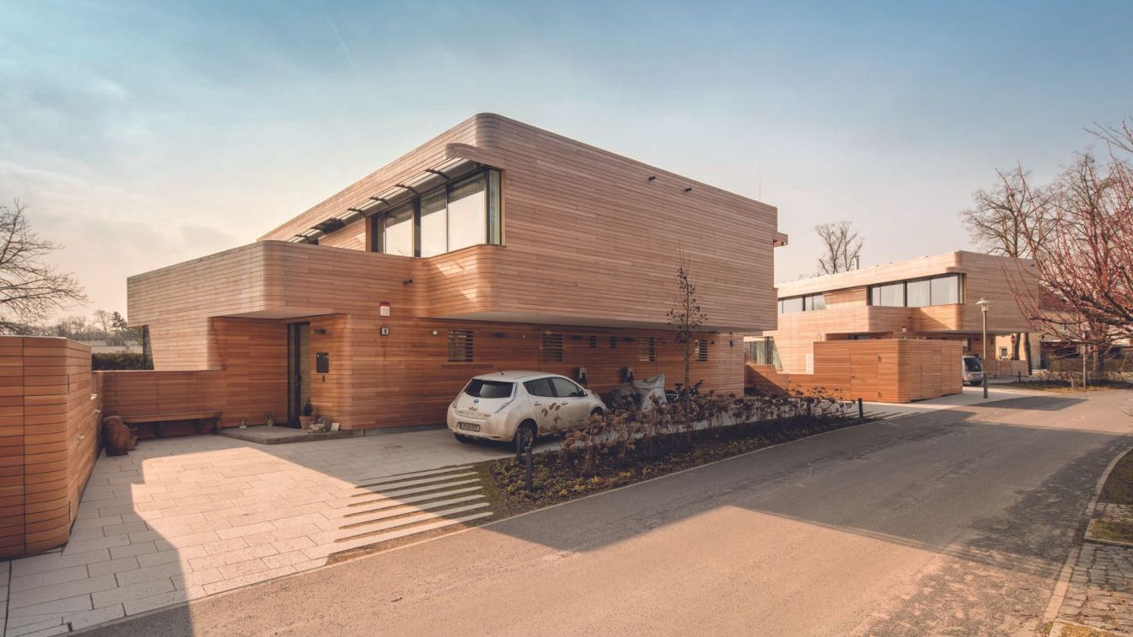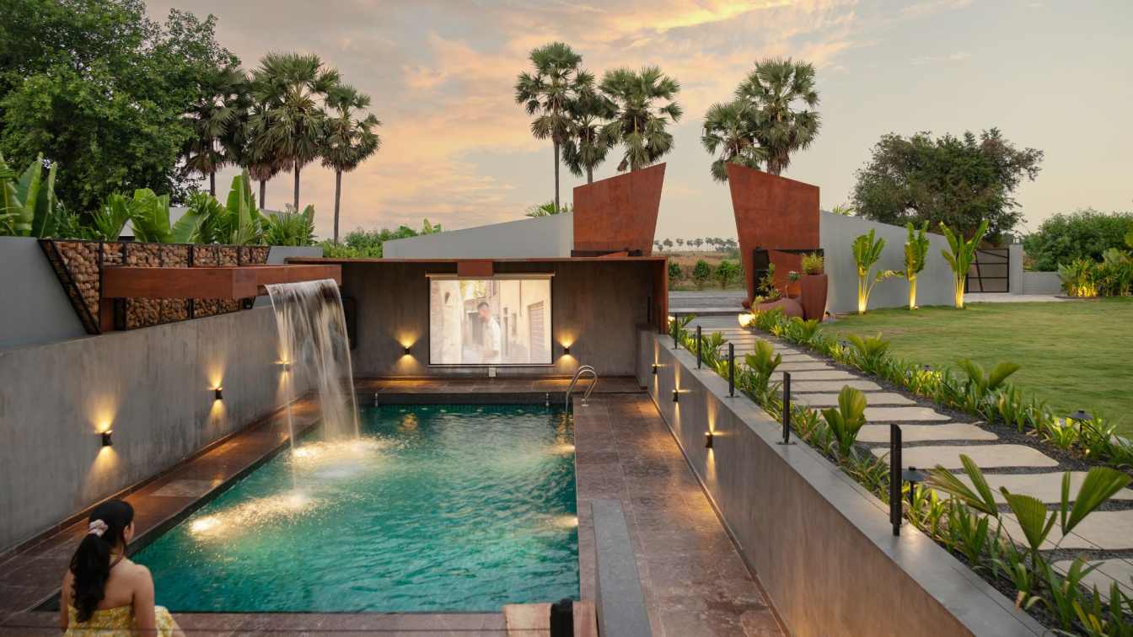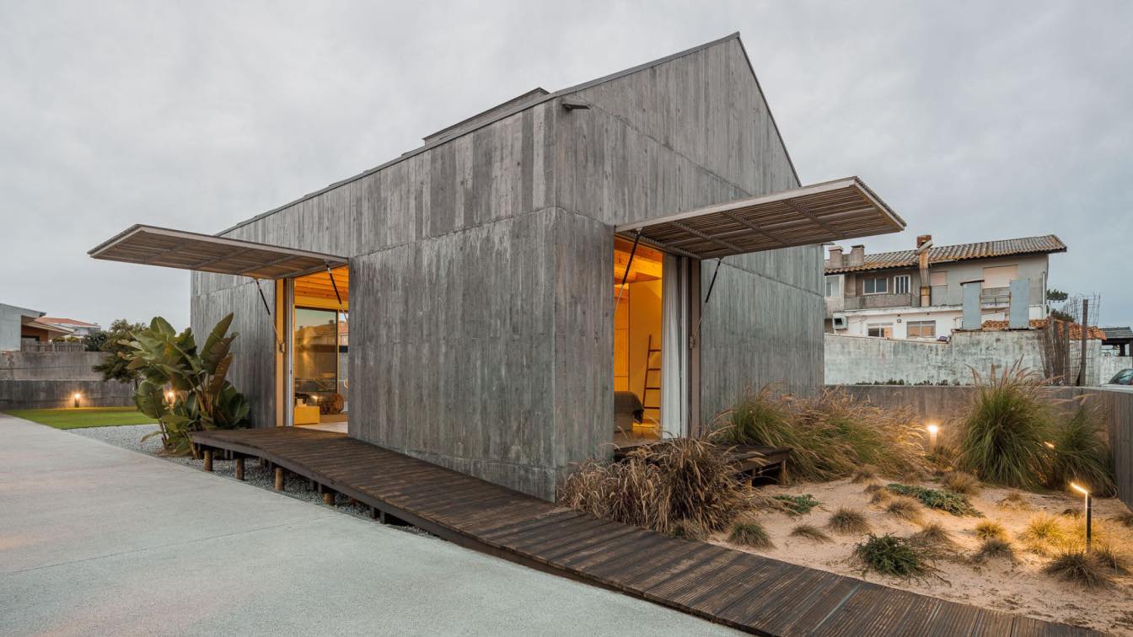Rea Studio: The house features a contemporary and minimalist design that combines natural materials with contemporary architectural elements. The lattice walls stand out for their geometric composition based on triangular patterns, allowing natural light and ventilation to flow through, creating dynamic shadow plays both inside and outside the house. This element serves not only an aesthetic purpose but also a functional one, contributing to the thermal and lighting comfort of the space.
On the ground floor, natural stone walls in dark tones provide a solid and robust base, contrasting with the visual lightness of the latticework on the upper floor.
This contrast between heavy and light materials creates a balanced composition for the overall façade.
The white cladding of the upper walls emphasizes the modernity of the house and highlights the purity of its volumetric design. The use of wood in the main door adds warmth and texture to the composition, balancing the sobriety of the white and stone. This thoughtful selection of materials reinforces the connection between the architectural design and its natural surroundings.













