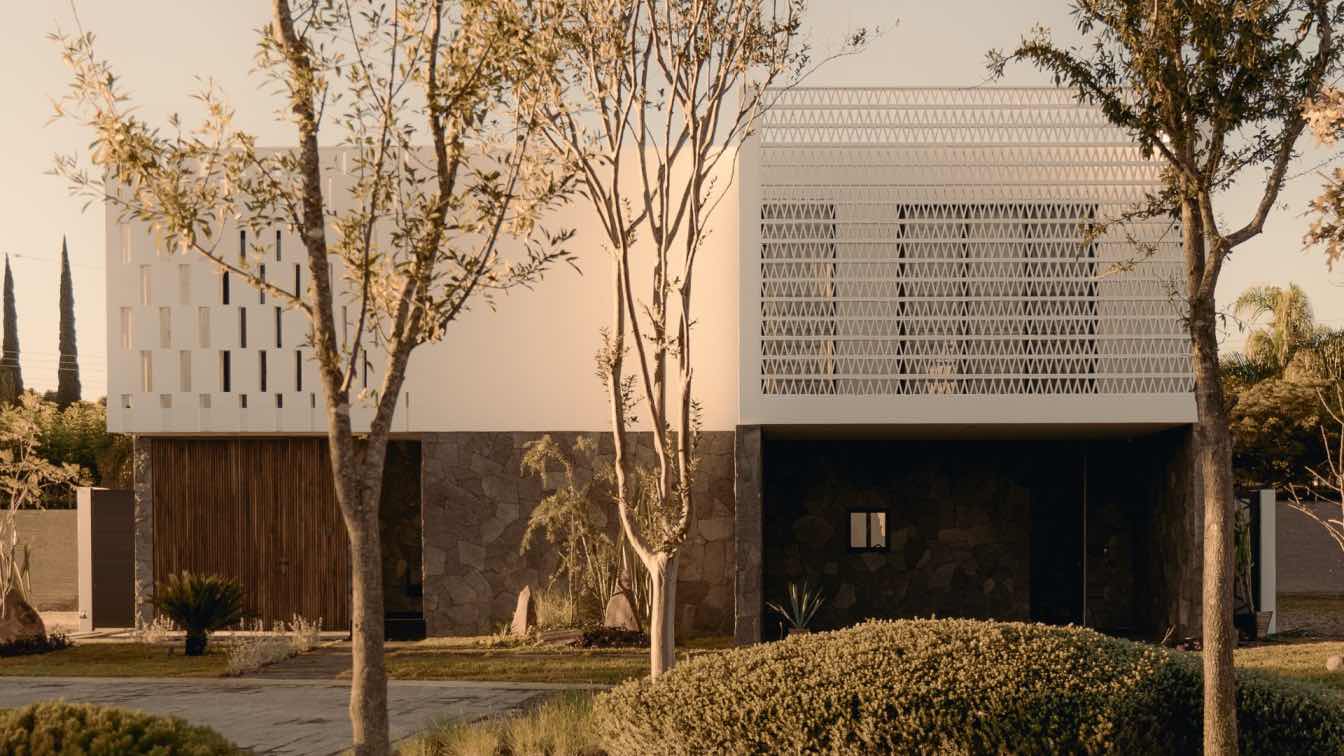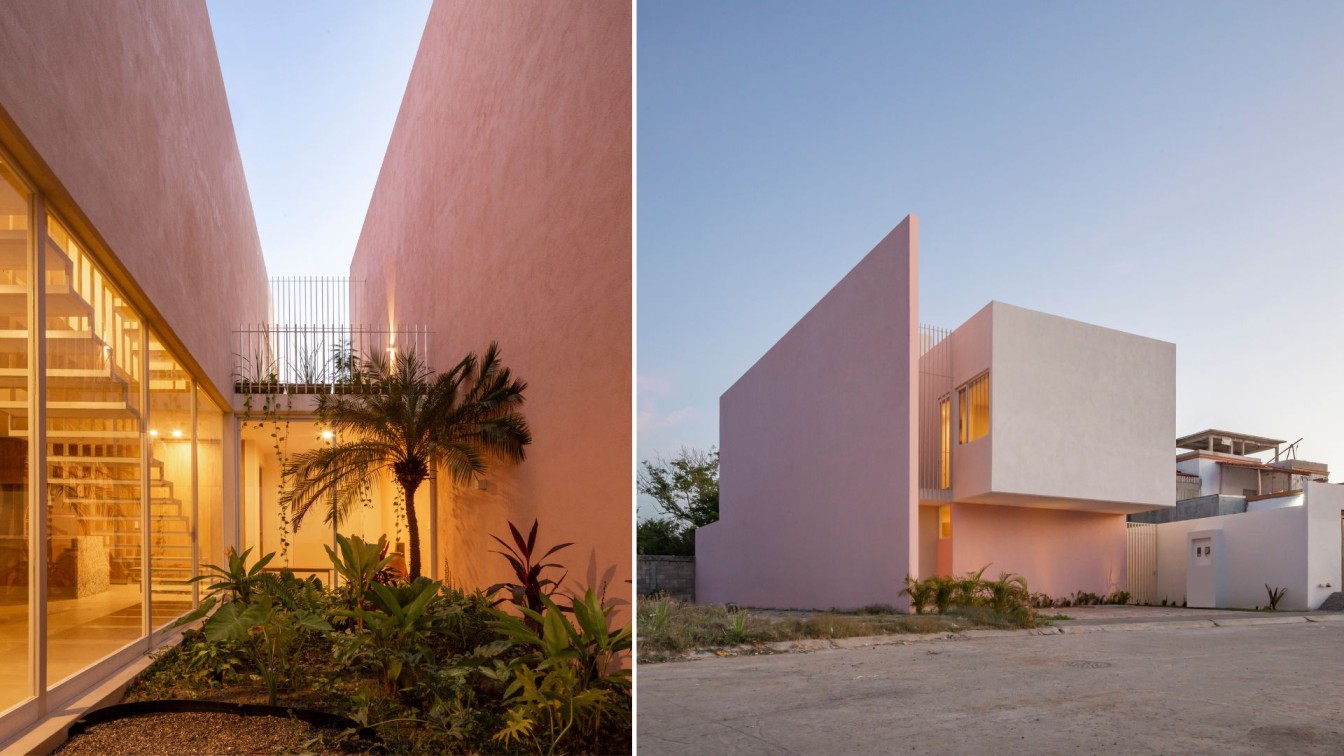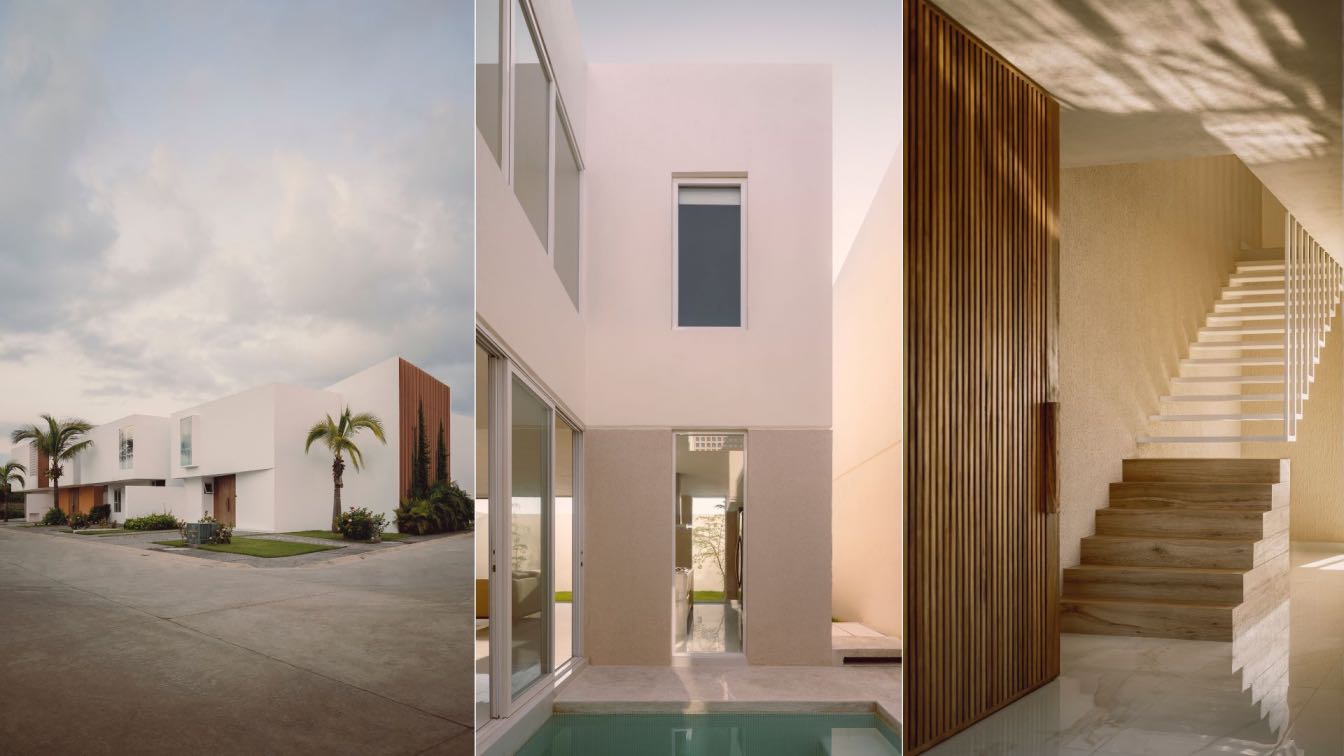The house features a contemporary and minimalist design that combines natural materials with contemporary architectural elements. The lattice walls stand out for their geometric composition based on triangular patterns, allowing natural light and ventilation to flow through, creating dynamic shadow plays both inside and outside the house.
Architecture firm
Rea Studio
Location
Zapopan, Jalisco, Mexico
Photography
José Juan Rodríguez
Tools used
AutoCAD, Revit, SketchUp
Material
Concrete, plaster and rock
Typology
Residential › House
Casa Banderas emerges as an architectural endeavor rooted in the reutilization and recycling of a previous, yet unrealized, architectural proposal, adapted harmoniously to its new location in Nuevo Vallarta, Nayarit, Mexico. The act of recycling, in this case, has granted the opportunity to rediscover and reimagine the untapped potential of this pr...
Project name
Casa Banderas
Architecture firm
REA Studio
Location
Nuevo Vallarta, Nayarit, Mexico
Photography
Rodrigo Calzada – Albers Studio
Design team
Francisco González, Javier Espinoza de los Monteros, Adolfo de la Torre
Interior design
Rea Architectural Studio
Client
DMAR (Private Developer)
Typology
Residential › House
This home complements an urban façade that we have had the opportunity to create over three years. This façade is made up of four projects by the studio. As this is the last one oriented towards the western axis of the central block of the development, we were interested in using a warmer colour scheme and a more enclosed volume than the rest of th...
Project name
Casa Verónica
Architecture firm
Rea Architectural Studio
Location
Nuevo Vallarta, Nayarit, Mexico
Principal architect
Francisco González, Javier Espinoza de los Monteros, Adolfo de la Torre
Design team
Daniela Gomez
Interior design
Rea Architectural Studio
Civil engineer
José Luis López
Structural engineer
José Luis López
Environmental & MEP
Rea Architectural Studio
Landscape
Rea Architectural Studio
Lighting
Rea Architectural Studio
Supervision
José Luis López
Visualization
Rea Architectural Studio
Tools used
AutoCAD, SketchUp, Adobe Photoshop, Adobe Illustrator
Material
Concrete structure and blocks
Client
DMAR (Private Developer)
Typology
Residential › House




