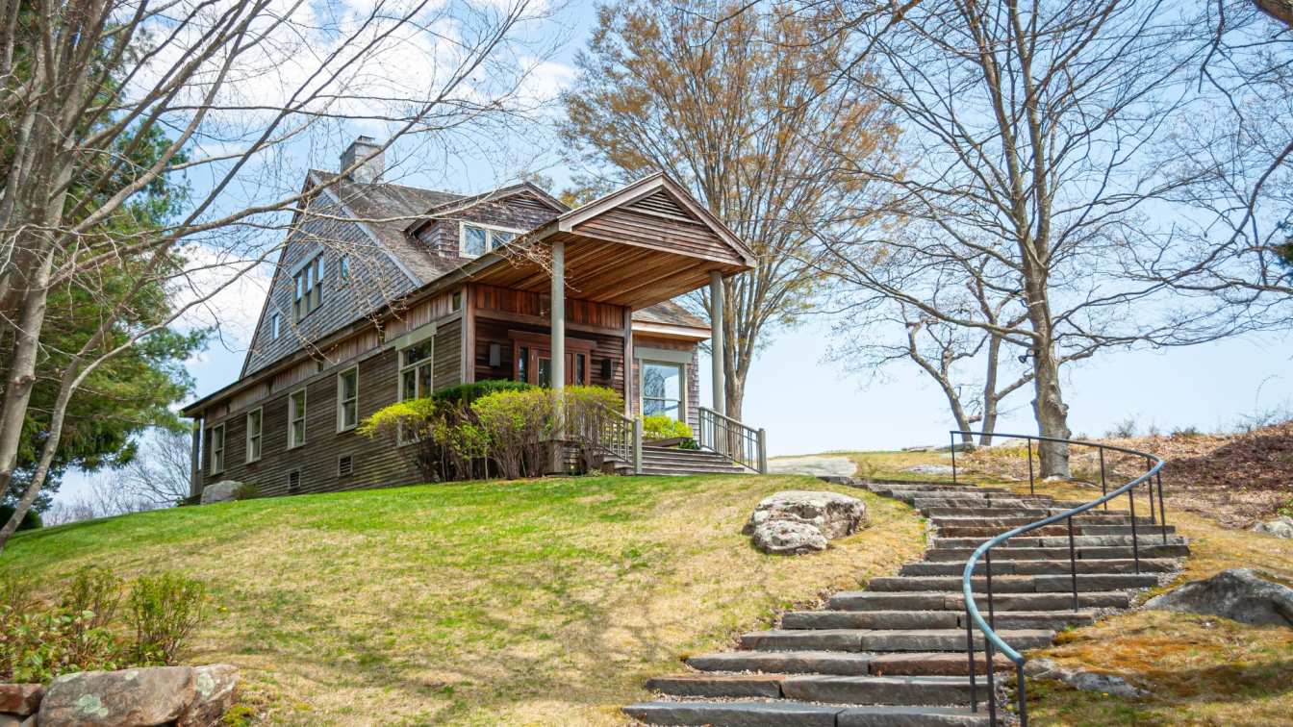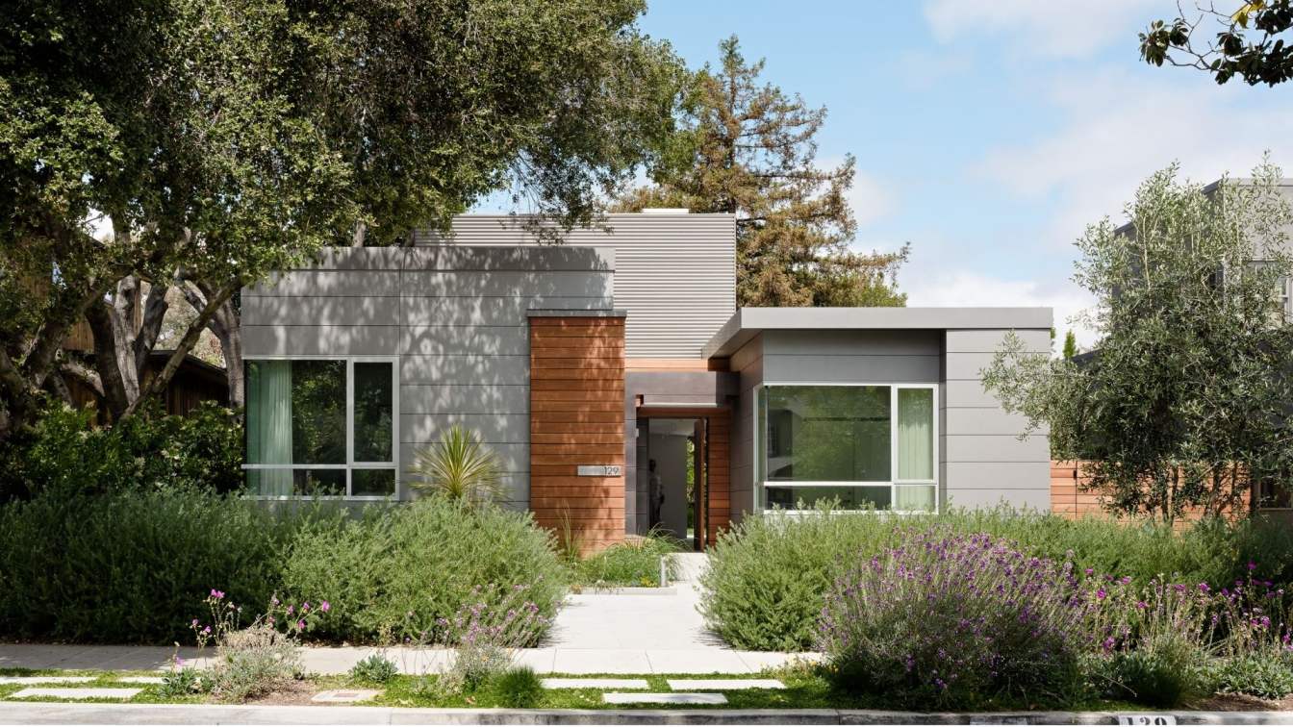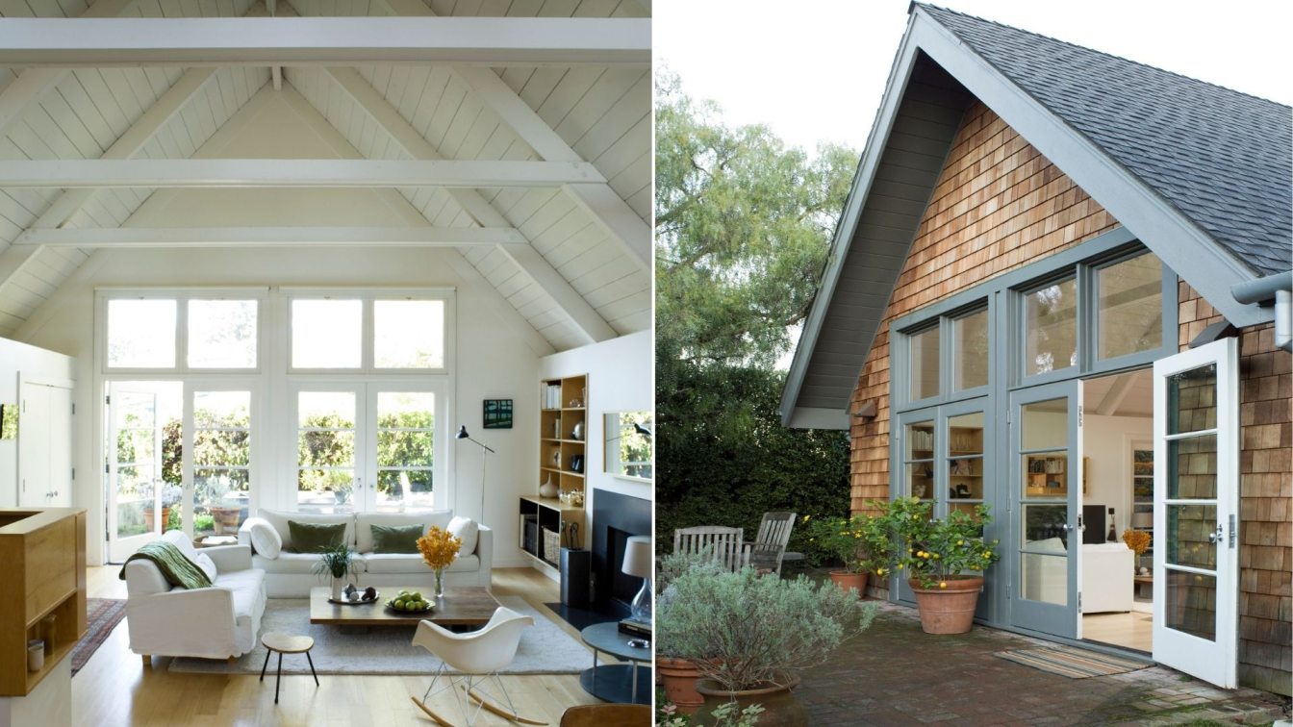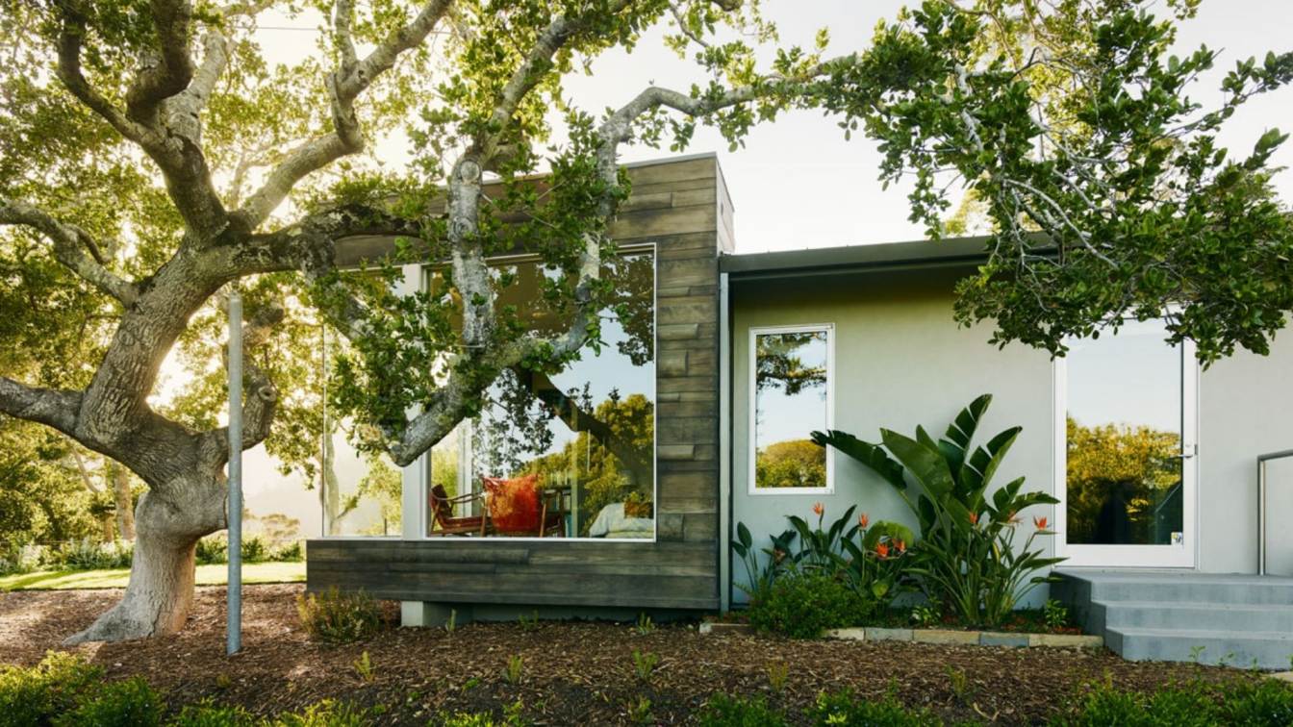Hilltop House was built on a bluff above the Connecticut River, in Lyme, Connecticut, as a weekend retreat for a large, hospitable, cultured family. Architectural refinement and aesthetic integrity were paramount to the clients, and design meetings were lengthy and all-encompassing.
Project name
Hilltop House
Architecture firm
Buttrick Projects Architecture+Design
Location
Lyme, Connecticut, USA
Construction
Rob Benson Construction
Material
Brick, concrete, glass, wood, stone
Typology
Residential › House
This residential project involved the construction of three distinct structures, creating additional interior space and forming a private courtyard for an existing house that remains in place. The largest new structure, the Art House, is designed to house a burgeoning art collection, and accommodate occasional guests.
Project name
Art House + Courtyard
Architecture firm
Buttrick Projects Architecture+Design
Location
Palo Alto, California, USA
Collaborators
Murray Engineers Inc. (Geotechnical)
Interior design
Buttrick Projects Architecture+Design
Structural engineer
Structus Inc.
Landscape
Stroudwater Design
Lighting
Pritchard Peck Lighting
Construction
Sherrill Construction
Material
Concrete, Wood, Glass, Steel
The clients desired a versatile, informal family home centered on a bright, day-lit main room that could comfortably accommodate a range of uses as well as objects, furniture and pictures.
Project name
Lucent Modern
Architecture firm
Buttrick Projects Architecture+Design
Location
Mill Valley, California, USA
Photography
Matthew Millman
Interior design
Buttrick Projects Architecture+Design
Structural engineer
Stott Engineering
Construction
Rod Beaton Construction
Material
Steel, Glass, Wood, etc.
Typology
Residential › House
This 1950s-era house was long in need of an upgrade and expansion to capitalize on otherwise ‘good bones’ and to satisfy the needs of a family with young children. A kitchen remodel was the first problem to tackle.
Architecture firm
Buttrick Projects Architecture + Design
Location
Berkeley, California, USA
Photography
Cesar Rubio, Matthew Millman (Kitchen), Buttrick Projects A+D (Stair window)
Interior design
Buttrick Projects Architecture + Design
Built area
Size of Current House: 2,392 ft2 (House) + 439 ft2 (Garage) = 2,831 ft2 (Total)
Structural engineer
IDA Structural Engineers
Landscape
Envision Landscape Studio
Construction
Jetton Construction, Inc.
Typology
Residential › House
Ranch Dressing in Mill Valley, California is a residential transformation by Oakland-based Buttrick Projects Architecture+Design. The remodel takes the form of a series of volumes that inserted at the perimeter of this '60s-era boomerang shaped home to remedy the staid quality of the previous interior geometry and make the landscape more tangible f...
Project name
Ranch Dressing
Architecture firm
Buttrick Projects Architecture+Design
Location
Mill Valley, California, USA
Collaborators
NRG (Energy Compliance)
Interior design
Gary Hutton Design
Structural engineer
FTF Engineering
Construction
Cuttle Construction
Typology
Residential › House




-(1).jpg)

