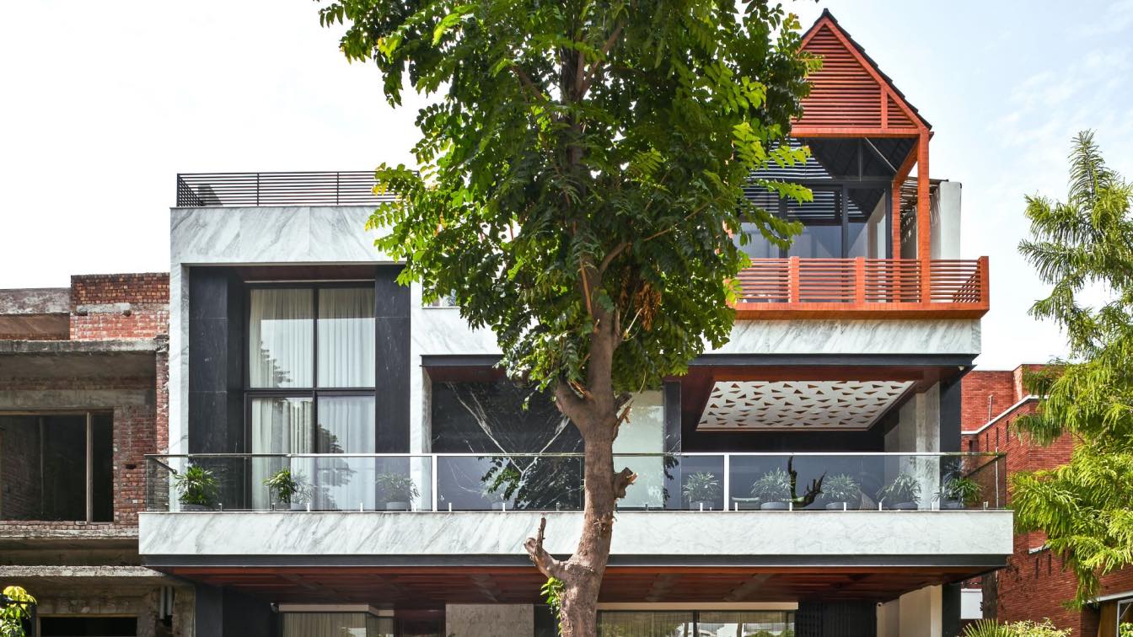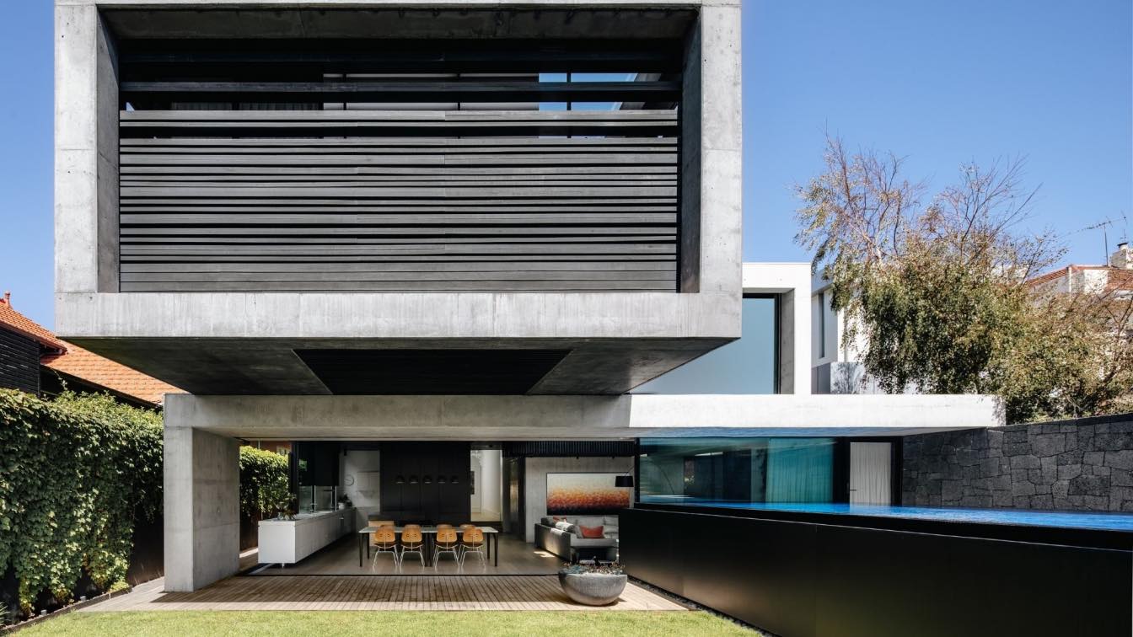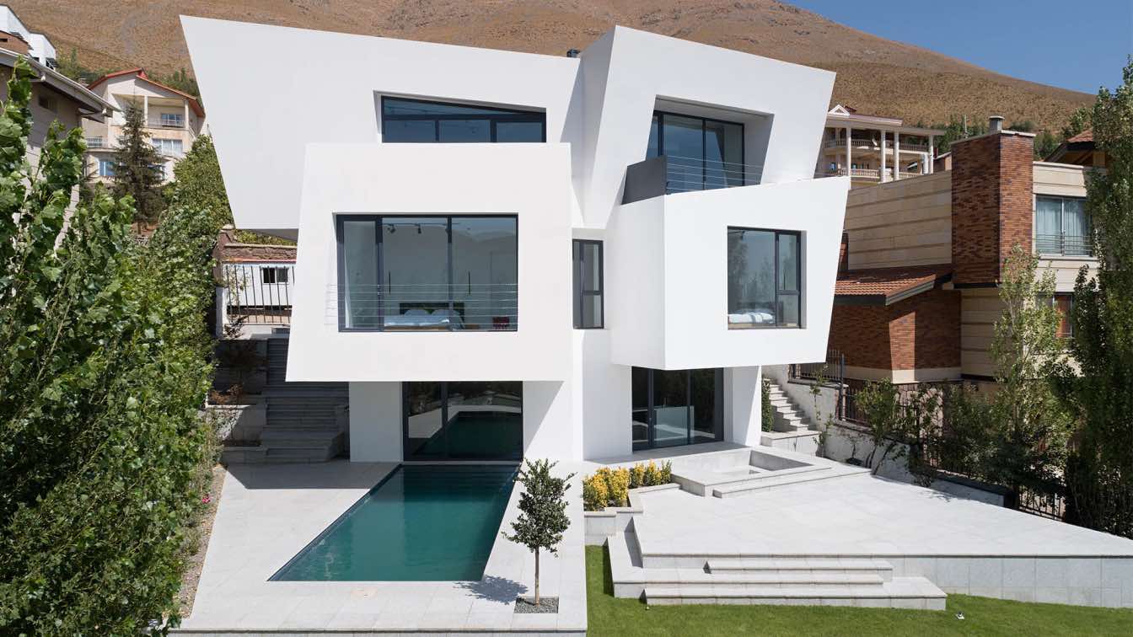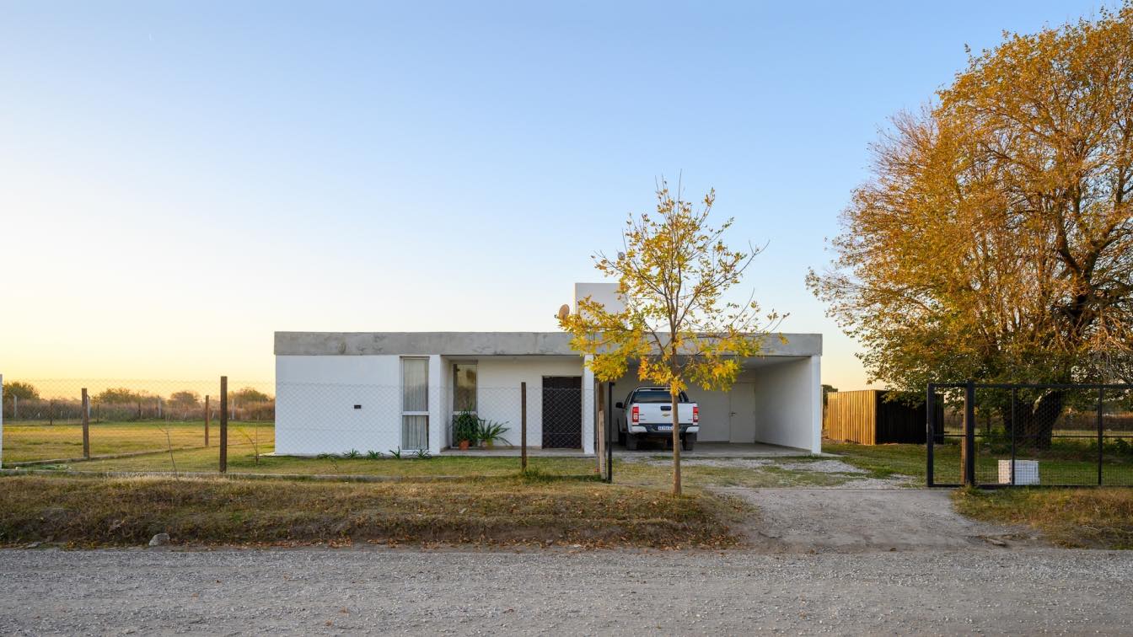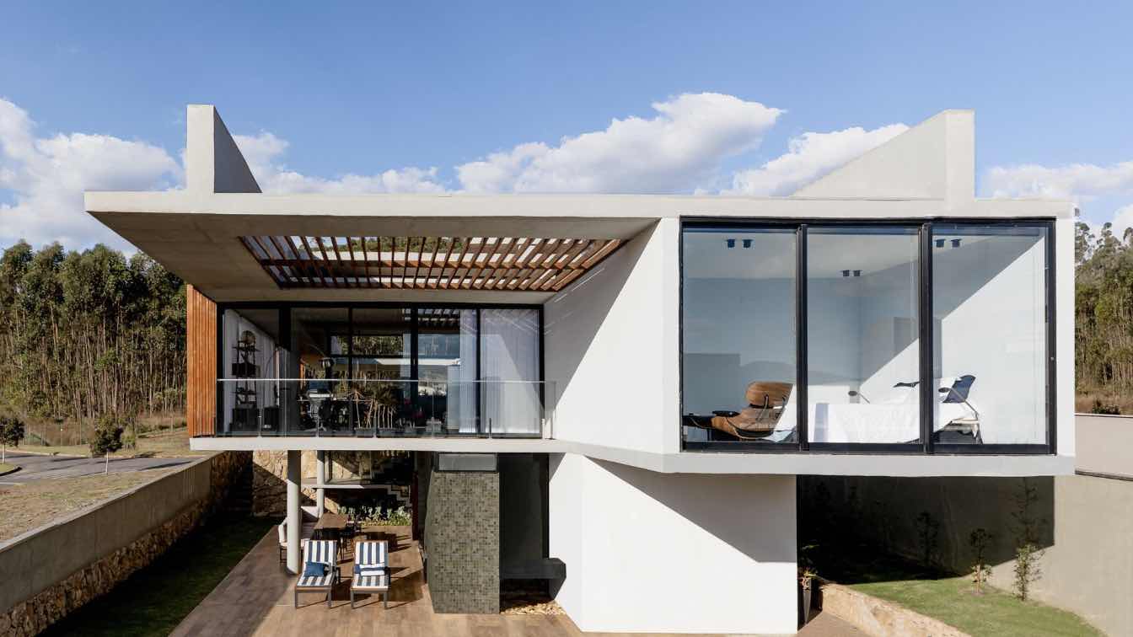Space Race Architects: Project Anugraha creates an alluring experience for one to contemplate upon and relish the extemporaneity of the surrounding environment. The house is sited on a 4500 sq.ft. plot abutting the street of a scantily plotted development in Chandigarh. The clients’ penchant was towards a slick modernist vocabulary that amalgamated the habitable spaces with the surrounding hence the house reflects a blend of stories & contexts coming together.
The grounds for choosing to situate the building as is, was to preserve the existing trees while enjoying the natural setting in a close proximity of the habitable areas. Adapting to the existing natural features, the entrance to the house and the parking have been planned accordingly. The edifice to the house begins at a 600 sq ft grand entrance with the porch featuring a beautiful little water fountain beside a garden, reagents a sense of calm and tranquility to engage the visitor to relish the surroundings. The porch takes the user into a small foyer with closets for footwears and follows into the central core of the house. Adding an element of porosity, all the living spaces on the ground floors are well - proportioned and designed in a certain hierarchy. This ensures maximum penetration of natural light and ventilation throughout. However, the idea to seclude the drawing room from the rest of the spaces through glass partitions suffices the client’s intent of an added layer of privacy. The shaded north facing garden decorated with shrubs and sculptures further animates a constant play of light and shade into the drawing room from the full heighted windows fronting onto it with the large overhang canopies.
By inserting the powder toilet in the lobby and accommodating an elegant monolithic staircase as it is hung in the middle of this lofty volume filled with light along with an elevator near the main entry help simplifies the circulation. The concrete staircase is custom-designed and layered with smooth finished marble flooring and a wooden handrail atop glass railing. As experienced from within the house, this space brings an enhanced sense of openness inside. It further unfolds into the dining and lounge area with a bar. Kitchen opens into the rear side lawn to allow it to be connected to the outdoors and yet restricted from public access. The aesthetic of the house is conceived on a diverse material palette of Indian stones, wood, and metal screen. This palette has an intense dialogue with the art collection featured throughout the home. The south west corner of the house occupying the family lounge and the guests’ bedroom, essentially acts as a transparent podium, which engages with the outdoor landscape of the backside lawn. Placing the building centrally on the plot, ensured a green foreground as well as a functional private space at the back. The zoning has been done keeping in mind the privacy of its residents, hence placing the profligate king size bedroom and family room at the rear and the public spaces in the front. The interior and exterior spaces blend seamlessly into each other due to the use of floor to ceiling sliding glass windows.
As we ascend to the upper level, it is equipped with three bedrooms, double height puja room, store, study and a jacuzzi room. The patio, furnished with a seating lounge and a wooden ceiling, sits just across the service access along the northern face of the property, and squares-off the sense of enclosure around the master bedroom. The 435 sq ft master bedroom generously occupies one-third of the floor plate, spreading from front to rear side with services lined up on the southern facade. The 300 sq.ft master toilet opens up in the rear side balcony to air the laundry. While the house calls for interactive volumes outside, the customized theme-based interiors speak for the inside. The attached toilets in all the rooms are made transparent so ample natural light floods through full height glass windows placed strategically and retaining privacy at the same time. Son’s bathroom is completed in a zed black theme including a walk-in wardrobe with black glossy finish doors accommodating custom shoes storage. The combination of the wall in a neutral tone, accompanied by cushion paneled backdrops and fluted frosted glass accentuates the minimalistic architecture that the clients requested for.
The amenities of the house are loaded at the top shelf of the house along with other ancillary spaces and servant quarters. One of the key elements of the house is the den - a terrace kitchen with a furnace (angethi - batthi) for traditional style of cooking to host family dinners. A featured terrace garden with tailored landscape and covered in fabricated trellis to attract local birds also forms part of this level and is configured towards the north-eastern corner of the floor plate. Cost effective design with use of natural materials such as bamboo to add robustness to the design at the same time taking care of the luxury. The building provides for all its hot water heating using rooftop solar thermal panel collectors. An over-the-top Jacuzzi done with minimal expense integrated with a massage and glamor room open into an outdoor gymnasium.
Overall, it’s a contemporary attempt of minimalist architectural space that adapts to the principles of modern architecture and design by transforming aspirations of clients into comfort and luxury through design, all combined to be provided under a single roof.


