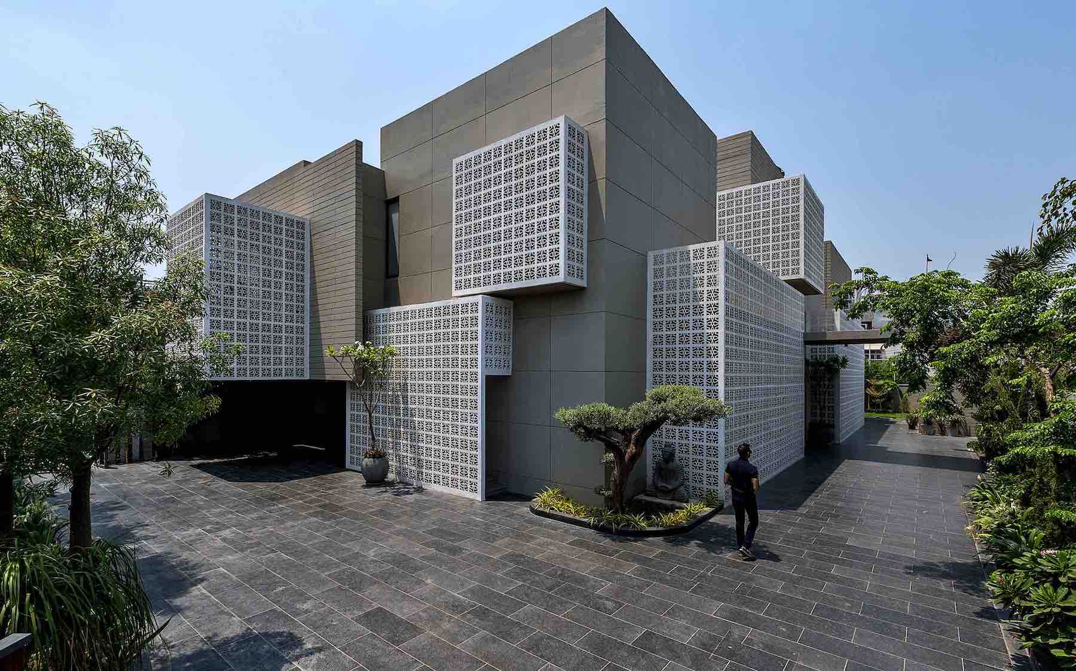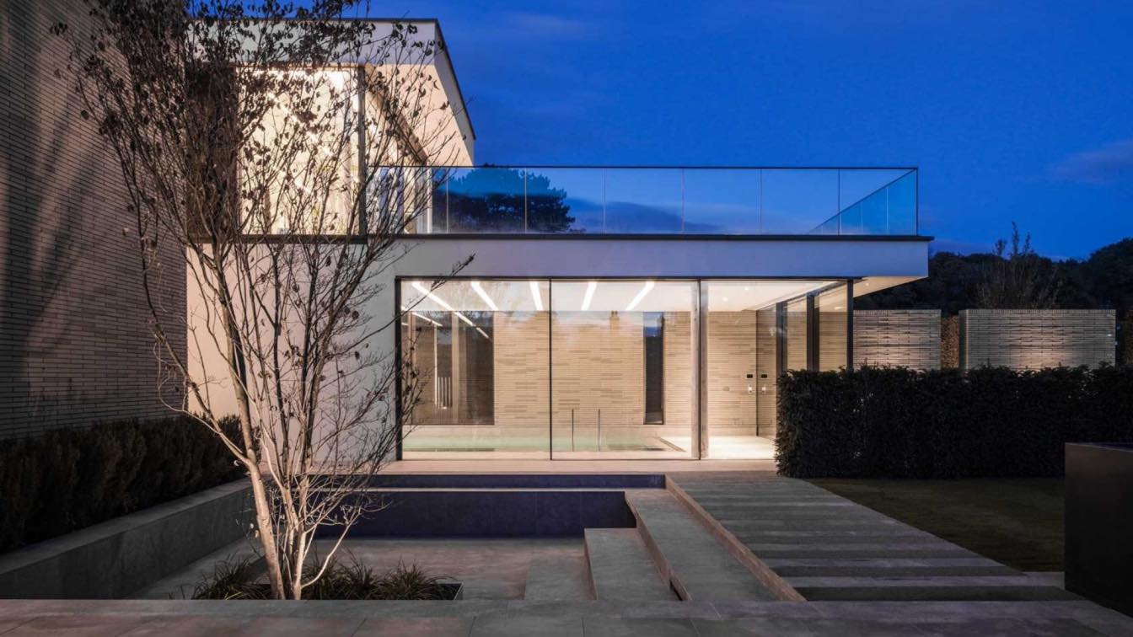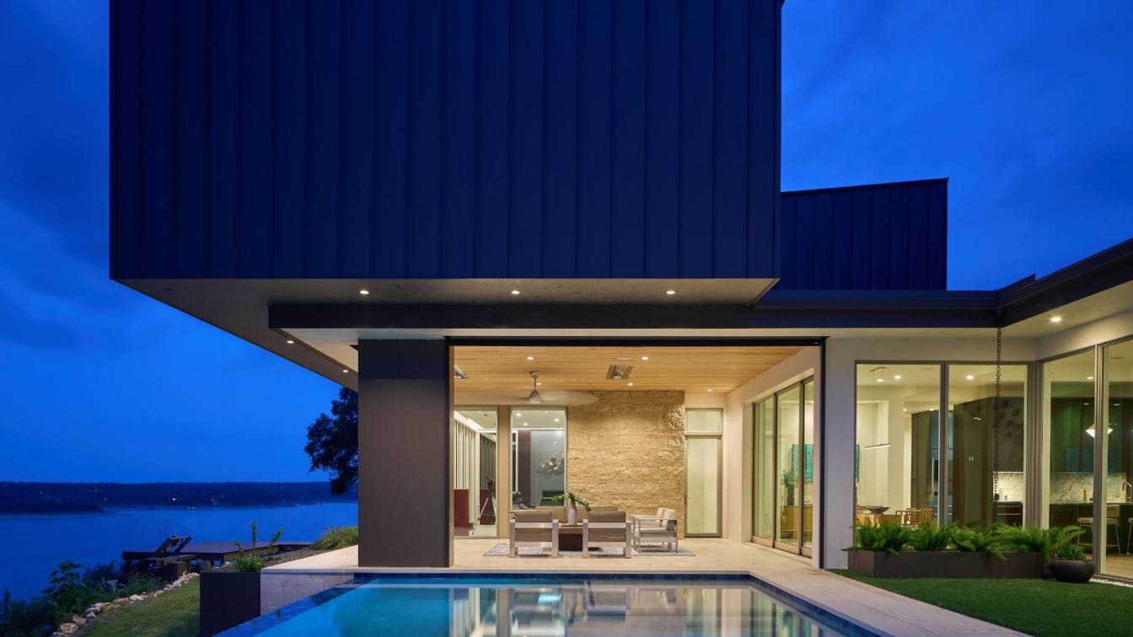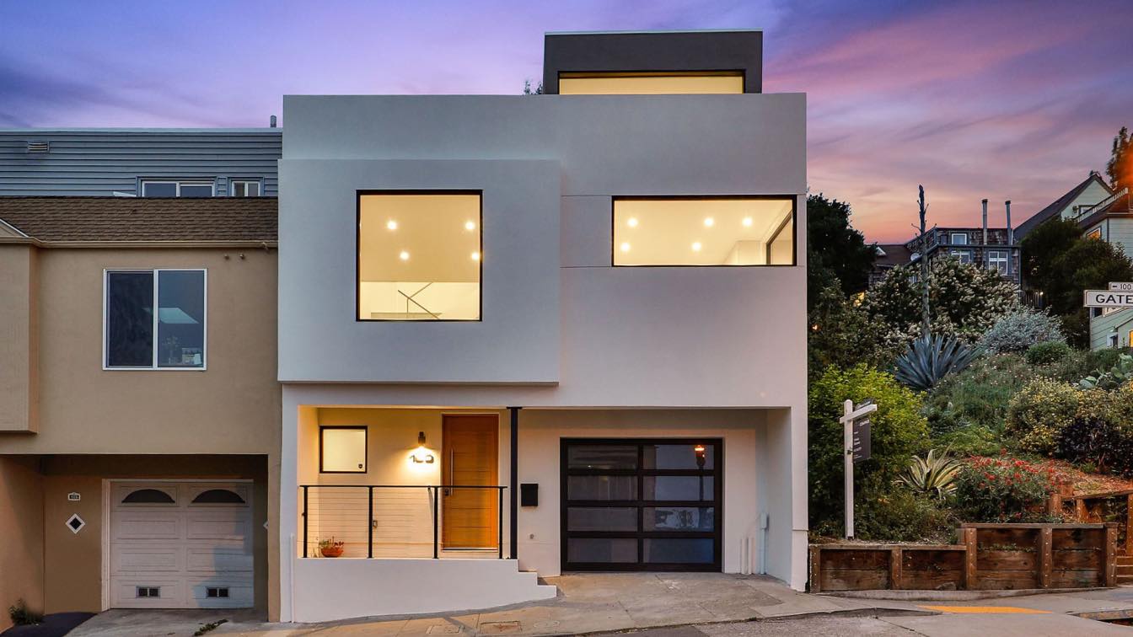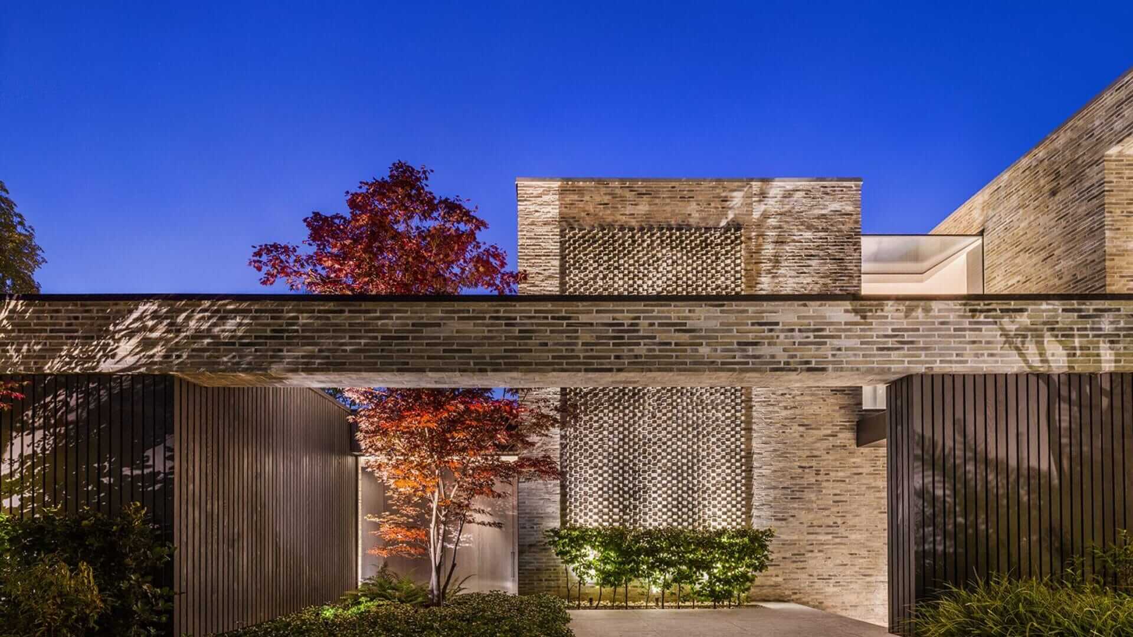The Mumbai based architectural, interior design and town planning firm Nina & Sanjay Puri Architects has designed "18 Screens" house located in Lucknow city in India.
Architect's statement: Lucknow city in India has a rich heritage with numerous buildings dating back to the 18thcentury. The site for this house lies along a busy arterial road and is on the peripheral edge of an extensive plotted development for private homes.
The house is planned alluding to the traditional Indian courtyard house in response to the climate of the location. Temperatures in the lengthy summer months are in excess of 35° C, with the sun in the southern hemisphere.
The extensive requirements of the 6 bedroom house are interspersed with sheltered open terraces and landscaped gardens around a 2 floor high naturally ventilated courtyard.
Patterned screens derived from traditional Indian architecture and the famous Lucknow 'chikan' embroidery sheath outdoor seating areas for each room on the south, west and east sides. These screens provide shelter from the sun, create different light patterns throughout the day and mitigate traffic noise from the busy arterial road on the southern side.
 image © Dinesh Mehta
image © Dinesh Mehta
Large glass windows on the northern side allow indirect light to infuse the internal spaces of the house.
Varying volumetric proportions with differing sectional spaces create an individual identity to each living space with the courtyard cohesively integrating them together.
Built almost entirely in raw concrete, a natural palette of sandstone and wood with muted colors, vivid Indian art and landscape are brought together in different compositions in each of the internal volumes.
A large garden on the north penetrating up to the internal courtyard between rooms has partial shadows at most times of the day allowing it to be used in the extensive summers too.
A series of experiences are created in this house that by its design facilitates natural ventilation and sunlight within and is simultaneously contextual to the location, sun articulation, tradition, culturevand social aspects.
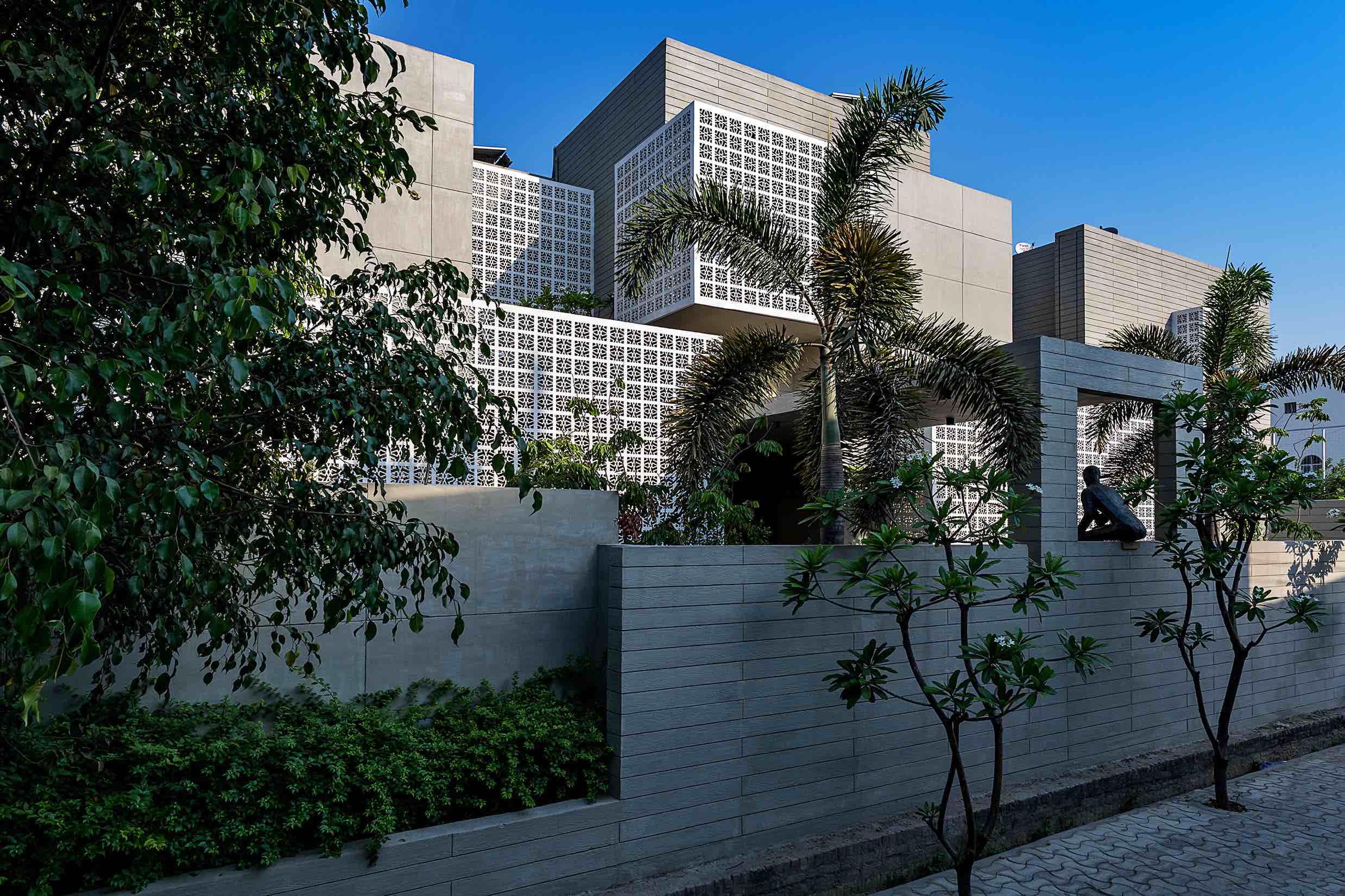 image © Dinesh Mehta
image © Dinesh Mehta
 image © Dinesh Mehta
image © Dinesh Mehta
 image © Dinesh Mehta
image © Dinesh Mehta
 image © Dinesh Mehta
image © Dinesh Mehta
 image © Dinesh Mehta
image © Dinesh Mehta
 image © Dinesh Mehta
image © Dinesh Mehta
 image © Dinesh Mehta
image © Dinesh Mehta
 image © Dinesh Mehta
image © Dinesh Mehta
 image © Dinesh Mehta
image © Dinesh Mehta
 image © Dinesh Mehta
image © Dinesh Mehta
 image © Dinesh Mehta
image © Dinesh Mehta
 image © Dinesh Mehta
image © Dinesh Mehta
 image © Dinesh Mehta
image © Dinesh Mehta
 image © Dinesh Mehta
image © Dinesh Mehta
 image © Dinesh Mehta
image © Dinesh Mehta  image © Dinesh Mehta
image © Dinesh Mehta
 image © Dinesh Mehta
image © Dinesh Mehta
 image © Dinesh Mehta
image © Dinesh Mehta
 image © Dinesh Mehta
image © Dinesh Mehta
 image © Dinesh Mehta
image © Dinesh Mehta
 image © Dinesh Mehta
image © Dinesh Mehta
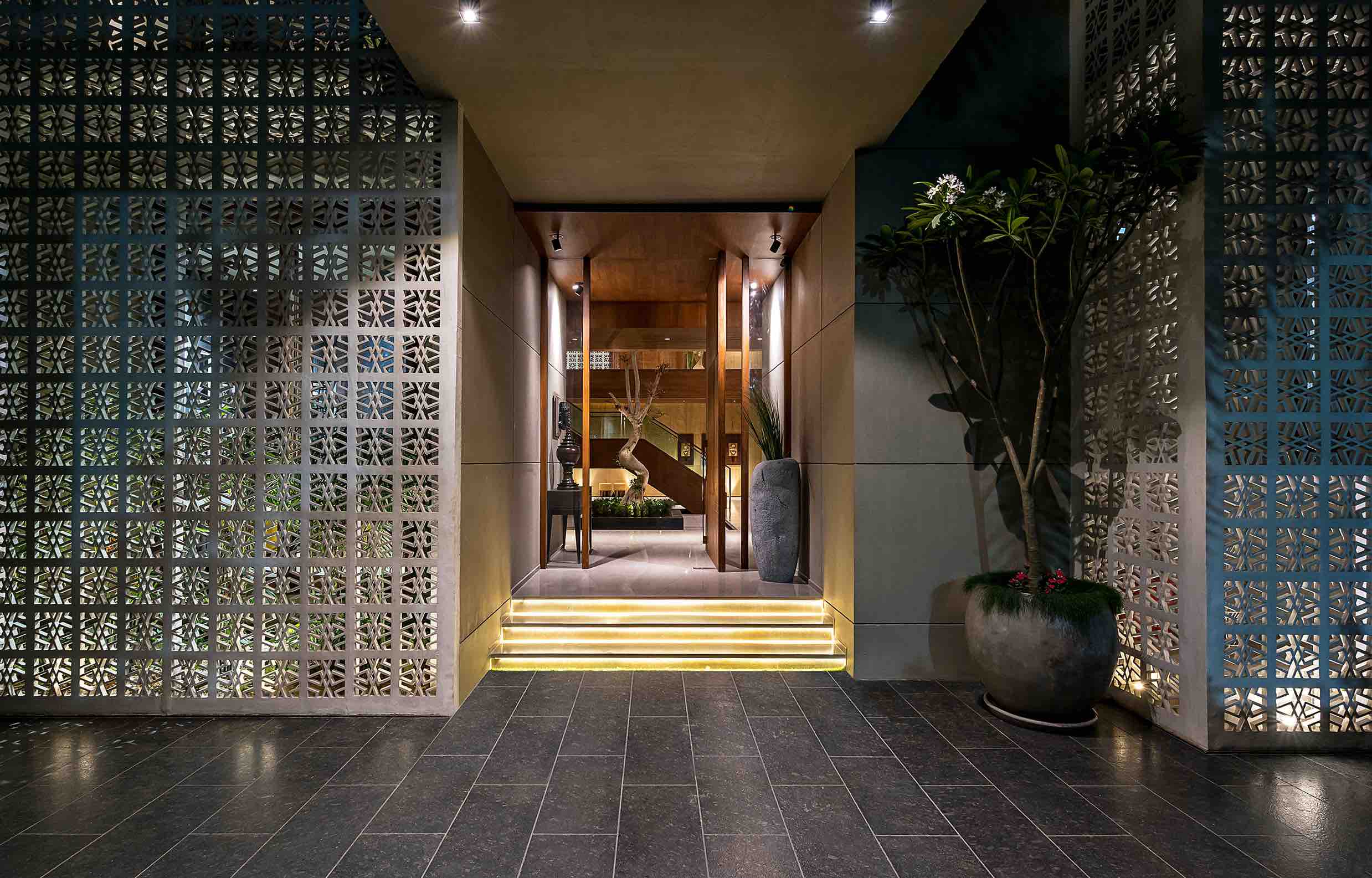 image © Dinesh Mehta
image © Dinesh Mehta
 Diagram
Diagram
 Ground Floor Plan
Ground Floor Plan
 First Floor Plan
First Floor Plan
 Section
Section

