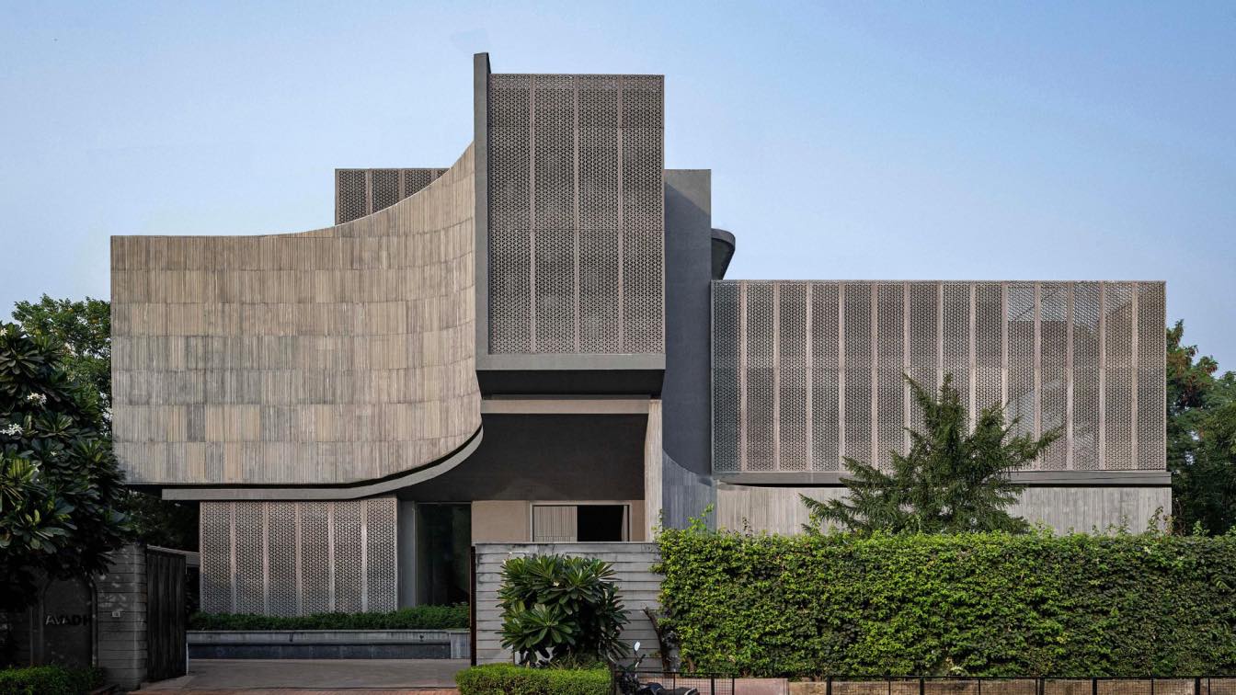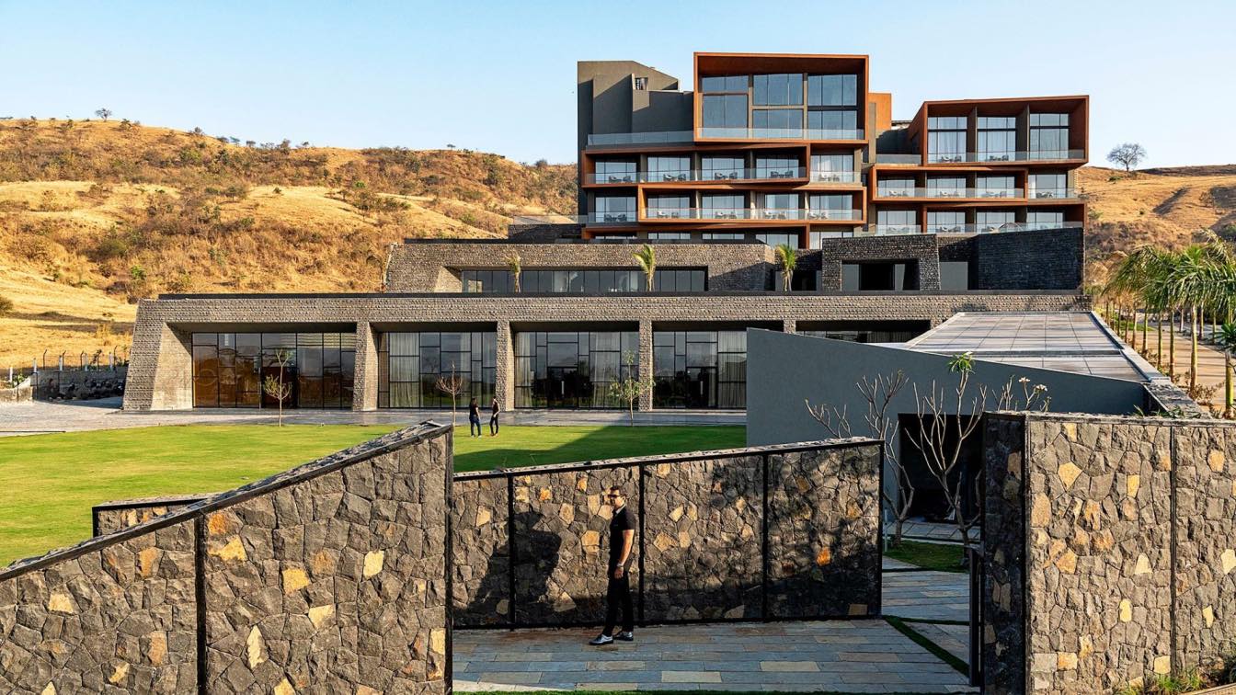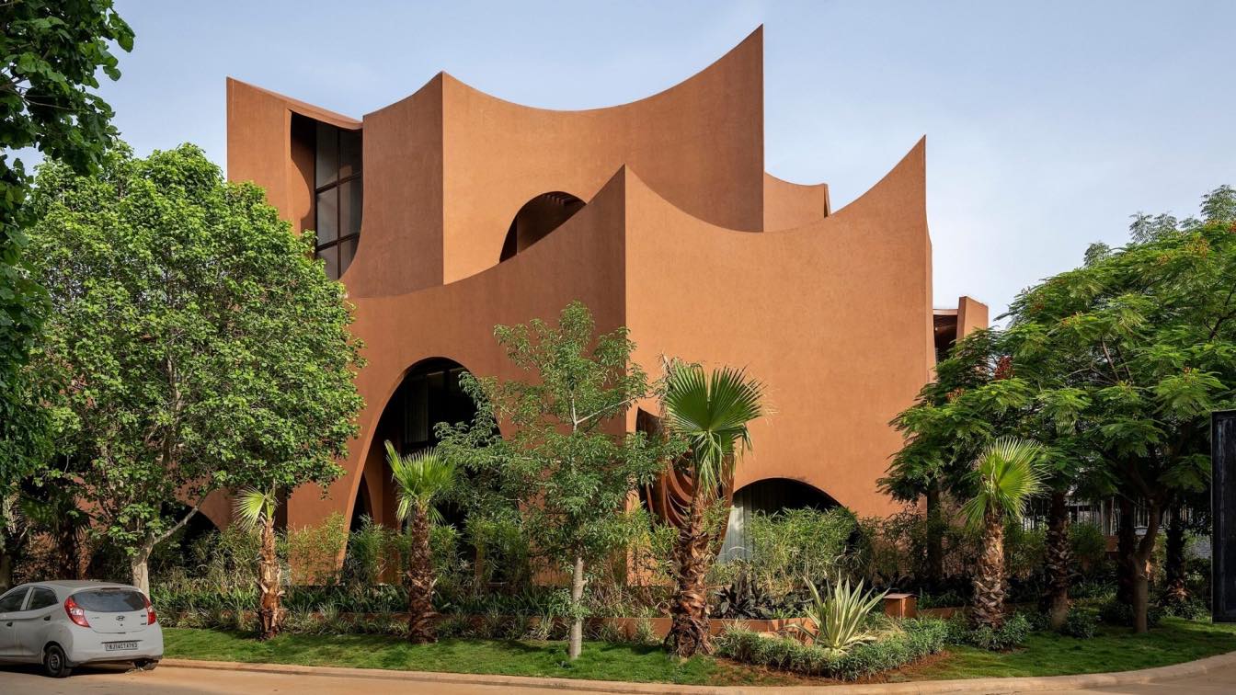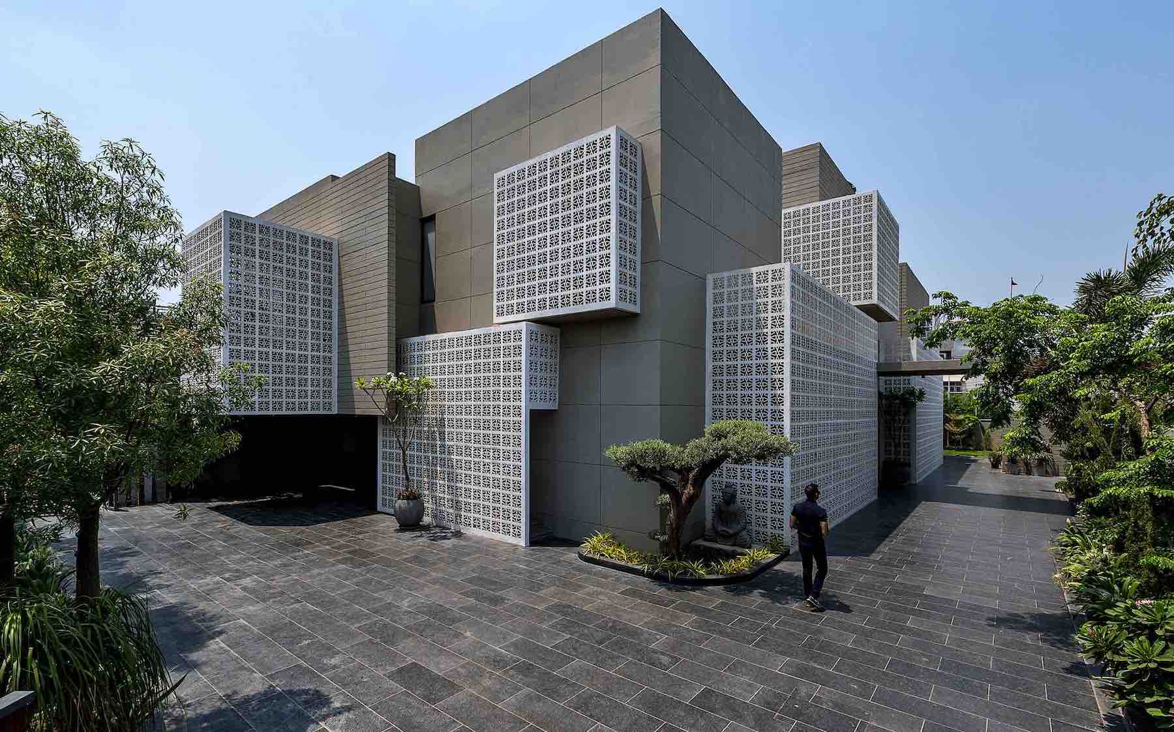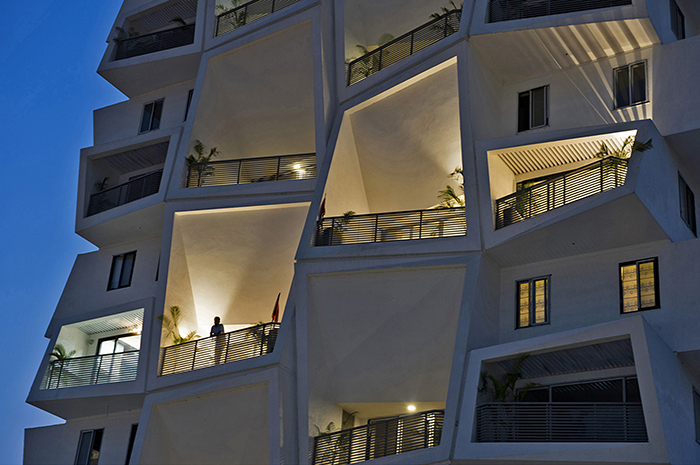Sanjay Puri Architects presents Zen Spaces, a 4-level, 27,000 sqft home located in Jaipur, Rajasthan, India. Blurring the lines between the inside and the outside, Zen Spaces integrates with the existing landscape, screening and allowing filtered light in different ways within each space, infusing volumes with light and shadows to transform differe...
Architecture firm
Sanjay Puri Architects
Location
303, Avadh Queens Road, Vaishali Nagar, Rajasthan, Jaipur- 302021, India
Principal architect
Sanjay Puri
Design team
Arjun Gupta, Vibha Alat
Collaborators
Madhavi Belsare, Ishveen Bhasin
Material
Concrete, Glass, Steel
Typology
Residential › House
The site for this hotel is gently contoured rising up 9M towards the south with the entry at the lowest level in the north. Situated in the wine-growing region of India, the north faces a large river and a dam with hills beyond. The southern side rises up into hills in close proximity to the site. The client’s requirements included a large banquet...
Architecture firm
Sanjay Puri Architects
Principal architect
Sanjay Puri
Design team
Toral Doshi, Manjeet Khatri, Sudhir Ambasana, Dipti Patil
Completion year
February 2020
Collaborators
Noesis (Services Consultants)
Interior design
Sanjay Puri Architects
Structural engineer
Dr. Kelkar Designs Pvt. Ltd
Landscape
Sanjay Puri Architects
Material
Stone, Concrete, Stucco, Glass
Typology
Hospitality › Hotel
Designed on a small 622 m² corner plot of a residential villa layout, Mirai is a contextual house in response to the hot desert climate of Rajasthan, India. Based on the location, the southern & eastern sides have minimum open space, with adjacent villas on those sides planned for development in the future.
Project name
Mirai House of Arches
Architecture firm
Sanjay Puri Architects
Location
Bhilwara, Rajasthan, India
Principal architect
Sanjay Puri, Nina Puri
Design team
Ishveen Bhasin, Shreiya Kumar, Nilesh Patel, Kalpesh Kacha, Tanya Puri
Interior design
Nina Puri Architects
Civil engineer
Kamlesh Kumar Kumawat- Anupam Buildtech, Jaipur
Structural engineer
Vijay Tech Consultants
Environmental & MEP
Shreshtha Consultants
Landscape
Nina Puri Architects
Lighting
Nina Puri Architects
Supervision
Anupam Buildtech, Jaipur
Visualization
Sanjay Puri Architects
Tools used
AutoCAD, SketchUp, Autodesk 3ds Max
Construction
Anupam Buildtech
Material
Locally sourced bricks, sandstone, and lime plaster
Typology
Residential › House
The Mumbai based architectural, interior design and town planning firm Nina & Sanjay Puri Architects has designed "18 Screens" house located in Lucknow city in India. Lucknow city in India has a rich heritage with numerous buildings dating back to the 18thcentury. The site for this house lies along a busy arterial road and is on the peripheral edge...
Architecture firm
Sanjay Puri Architects
Location
Lucknow city, India
Principal architect
Sanjay Puri, Nina Puri
Design team
Ruchika Gupta, Jinal Jain, Nivedita Raverkar, Nandita Rebello, Akanksha Singh, Swati Gadekar
Interior design
Nina & Sanjay Puri Architects
Structural engineer
Dr. Kelkar Design Pvt. Ltd.
Client
Rajesh Singh, Director
Typology
Residential › House
Ishatvam 9 is a residential building on a small plot of 1800 sqm by Sanjay Puri Architects, a Mumbai based architectural, interior design and town plannin firm.Situated in Ranchi, a city in East India.
Most of the plot frontage along the main road is occupied by an existing petrol pump leaving ju...
Architecture firm
Sanjay Puri Architects
Principal architect
Sanjay Puri
Environmental & MEP engineering
Typology
Residential › Apartments

