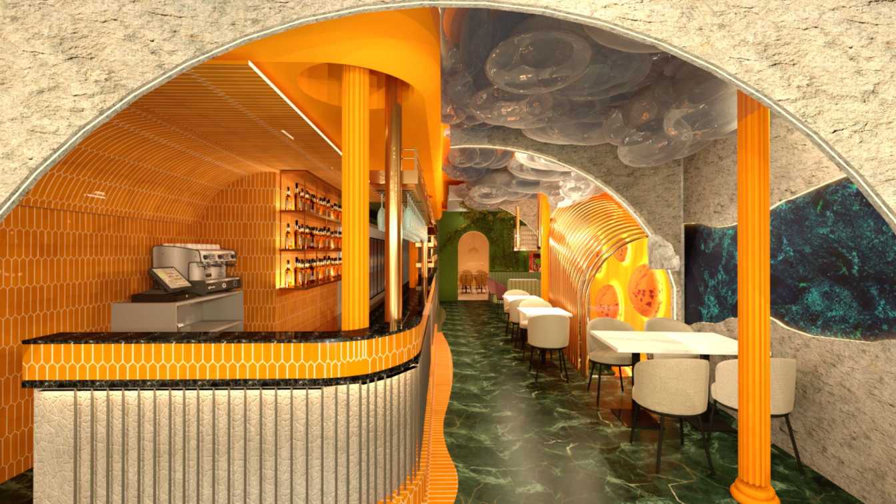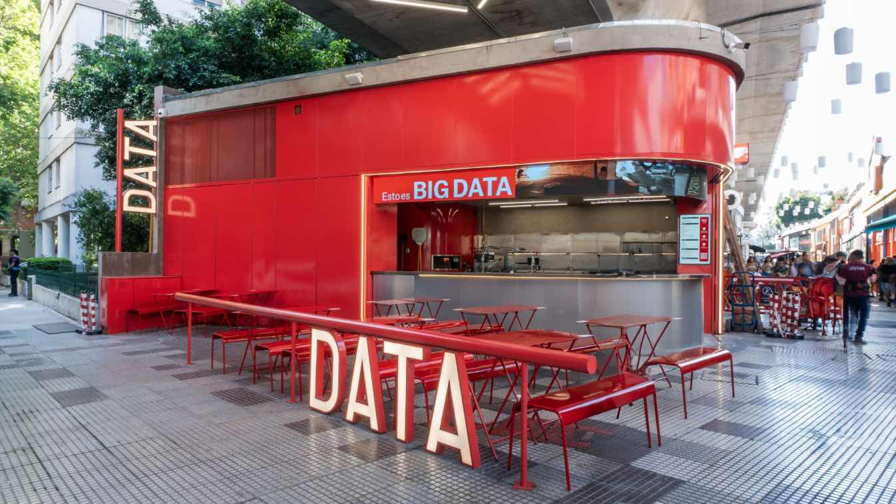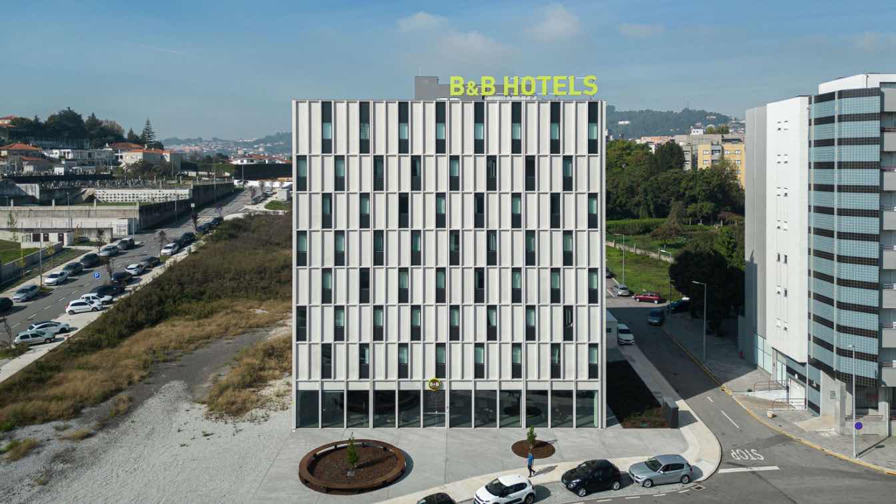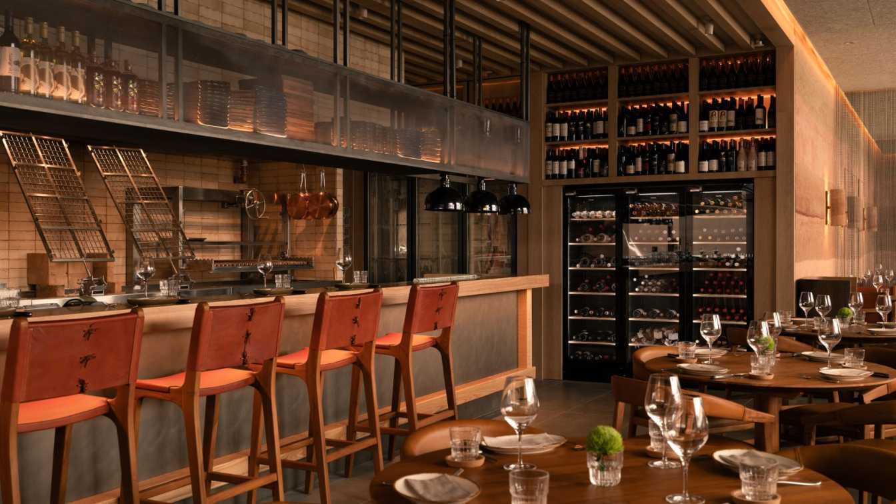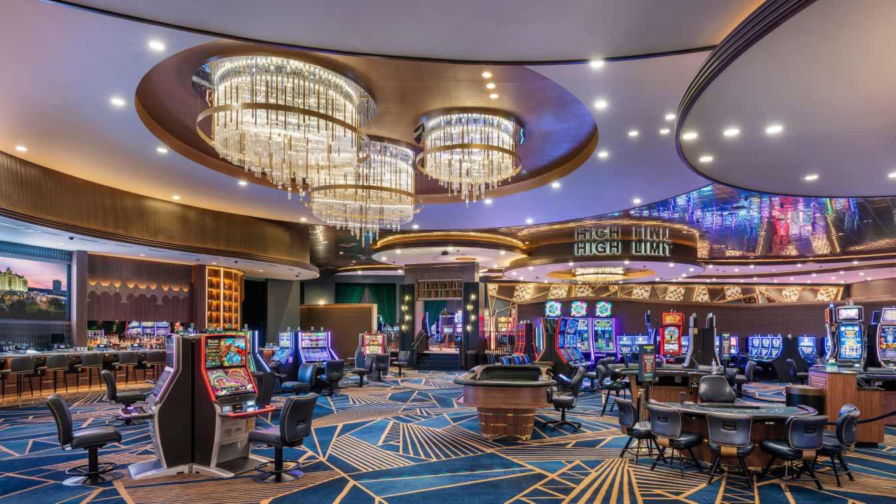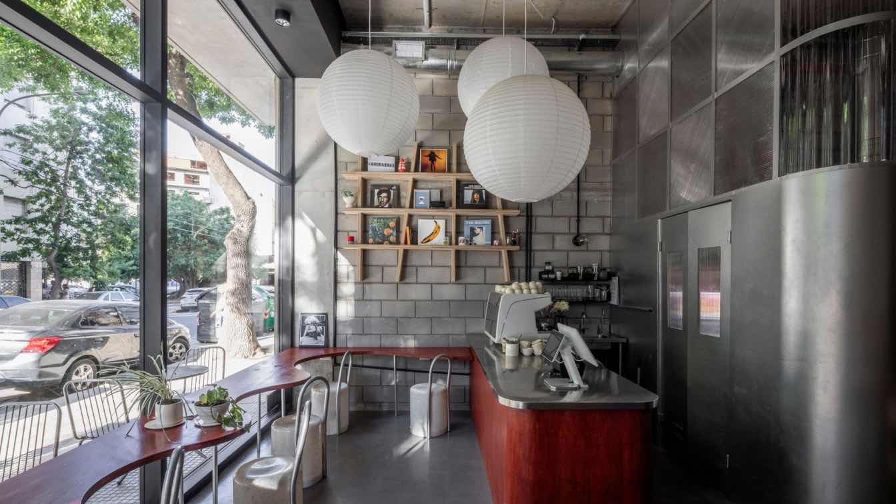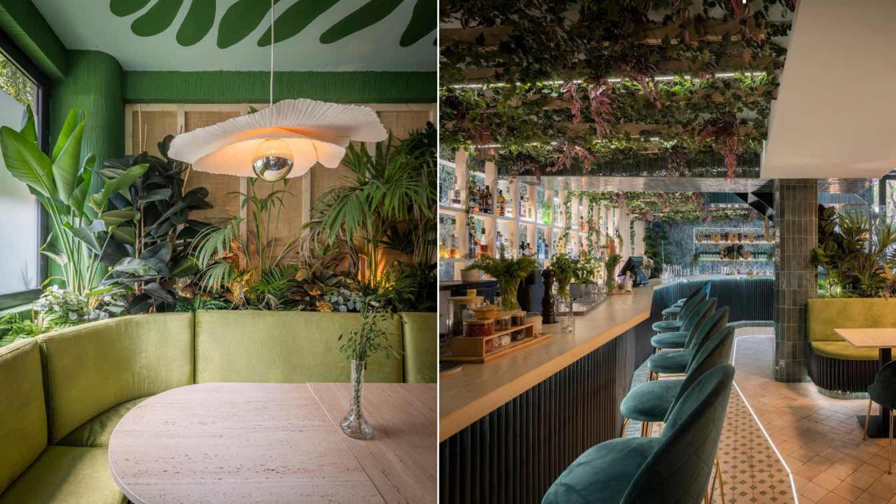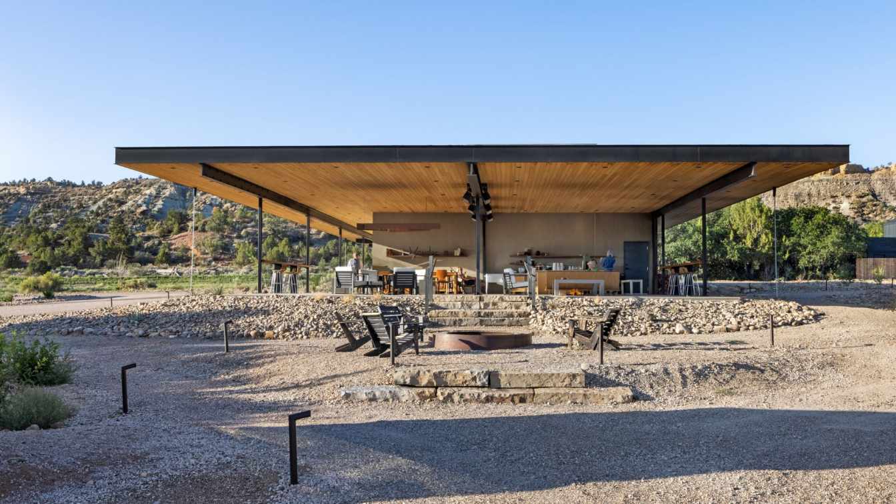Enkai, the groundbreaking immersive project nestled in the heart of Madrid at the prestigious Calle Mayor 18, offers an "ALL YOU CAN EAT" gastronomic experience within a 320.2 m² space, redefining gastronomy's boundaries by immersing patrons in a succession of captivating environments.
Project name
Enkai Restaurant
Architecture firm
Paralelo Estudio S.L.
Location
Calle Mayor 18, Madrid, Spain
Photography
Juan Herrera, José Vázquez, Celia Yuste
Principal architect
Elena Ploner
Design team
Paralelo Estudio
Interior design
Elena Ploner
Construction
Paralelo Estudio
Material
Rough and smooth metallic materials, textured cement, velvety textiles, metallic mesh
Visualization
Elena Ploner
Tools used
AutoCAD, SketchUP, V-ray, Adobe Lightroom, Adobe Photoshop
Typology
Hospitality › Tematic Restaurant
Data Pizza is a gastronomic project founded on three fundamental pillars: productive efficiency, technology, and cutting-edge design. It is located in a corner of Buenos Aires Chinatown, under the viaduct, becoming a reference point for the neighborhood.
Architecture firm
Vang Studios
Location
Buenos Aires, Argentina
Photography
Asdrubal Zuleta
Principal architect
Vang Studios
Interior design
Vang Studios
Typology
Hospitality Architecture
Jorge Domingues Arquitetos: The Famalicão B&B Hotel, a building with eight floors and a total of 98 rooms, is located in the central area of Famalicão.
The project fits in with the height of the surrounding buildings, using proportion and scale to design a tall building with its main façade open to an east-facing square.
Project name
Hotel B&B Famalicão (B&B Hotels Famalicão)
Architecture firm
Jorge Domingues Arquitetos
Location
Famalicão, Portugal
Photography
Ivo Tavares Studio
Principal architect
Jorge Domingues
Typology
Hospitality › Hotel
The Fireplace by Bedrock wood-fired grill restaurant кecently launched in Singapore's One Holland Village, introduces a new culinary adventure, infusing the renowned Bedrock philosophy with a fresh, nature-infused approach.
Project name
A new wood-fired grill restaurant Fireplace by Bedrock: a harmonious blend of gastronomic creativity and sophisticated design in Singapore
Architecture firm
Hot Design Folks Studio
Principal architect
Evgeniya Lazareva, Aleksandra Koroleva
Interior design
Hot Design Folks Studio
Lighting
an exclusive brass pendant light by Paola Navone
Material
Custom leather artwork from Bali; the mighty Quebracho Tree; metal finishes.
Client
the Fireplace by Bedrock
Typology
Hospitality › Restaurant
As the largest resort casino in North America on one of the oldest reservations in existence, Foxwoods Resort Casino offers guests “The Wonder of It All.” Owned and operated by the Mashantucket Pequot Tribal Nation, dubbed the pioneers of the Indian casino gaming industry, Foxwoods is a premier resort destination located in Ledyard, Connecticut, fe...
Project name
Foxwoods Resort Casino
Architecture firm
ZDS Architecture and Interiors
Location
Foxwoods Resort Casino 350 Trolley Line Blvd, Ledyard, CT 06338, United States
Collaborators
Bentley Builders, G&V Engineers, Communications Design Services LLC, Structures Engineering Design LLC, Ulster Carpet, Renaissance Lighting & Metal Furniture
Interior design
ZDS Architecture and Interiors
OHIO Estudio: AHORA is a restaurant with a Comfort Food gastronomic proposal. After a pandemic, the concept of present time has been redefined. We work within several axes: sustainability, hybrid life, sensory stimulation, outdoor contact, and integral well-being.
Architecture firm
OHIO Estudio
Location
Buenos Aires, Argentina
Photography
Luis Barandiaran
Principal architect
Felicitas Navia
Interior design
OHIO Estudio
Collaborators
Lara Falcon
Material
Recycle plastic, phenolic
Tools used
Autodesk 3ds Max
Typology
Hospitality › Restaurant
We arrived in Spain, Madrid with our project of the first restaurant and cocktail bar from the group at Parque Bar Buenos Aires. We work on the materialization of the green color in all its spectrum. We seek the balance of the superposition of textures and accompany the space with the harmony of the curve.
Project name
Parque Bar Botánico
Architecture firm
OHIO Estudio
Photography
Alberto Amores
Principal architect
Felicitas Navia
Collaborators
Lara Falcon
Interior design
OHIO Estudio
Visualization
OHIO Estudio
Tools used
Autodesk 3ds Max
Construction
Copaia Estudio
Typology
Hospitality › Bar
Whether as a desire to explore the American West to its fullest or retreat from modern distractions, Ofland Escalante was designed to be a bridge to the beauty of Utah that is open and accessible to all. The 17-acre site, a former RV park including a drive-in theater, was transformed into a destination venue that encourages guests to interact with...
Project name
Ofland Escalante (formerly Yonder Escalante)
Architecture firm
ANACAPA Architecture
Location
Escalante, Utah, USA
Photography
Melissa Kelsey
Design team
Dan Weber, Architect, Geoff April, Project Manager, Tom Moss, Designer
Collaborators
Site Design and Programming: ANACAPA Architecture; Custom cabins fabricated by: Drop Structures
Interior design
Roy Hospitality Design
Structural engineer
Gilson Engineering
Typology
Hospitality › Hotel

