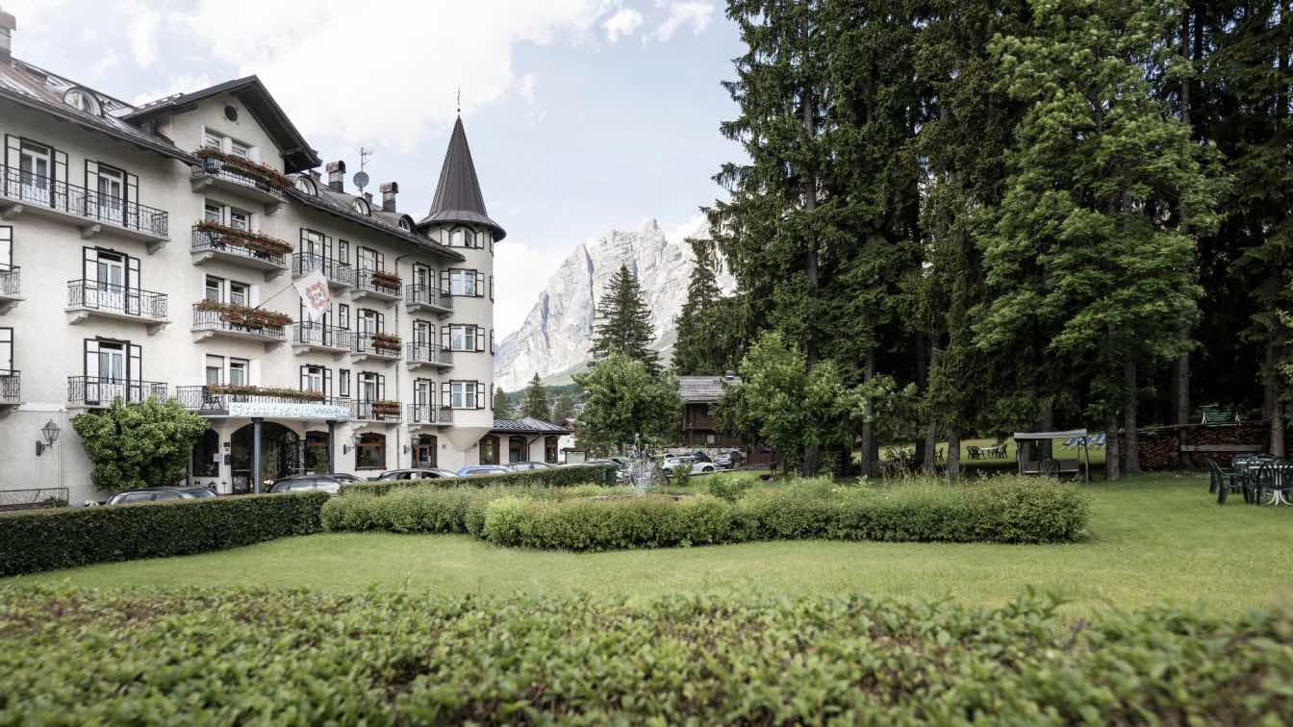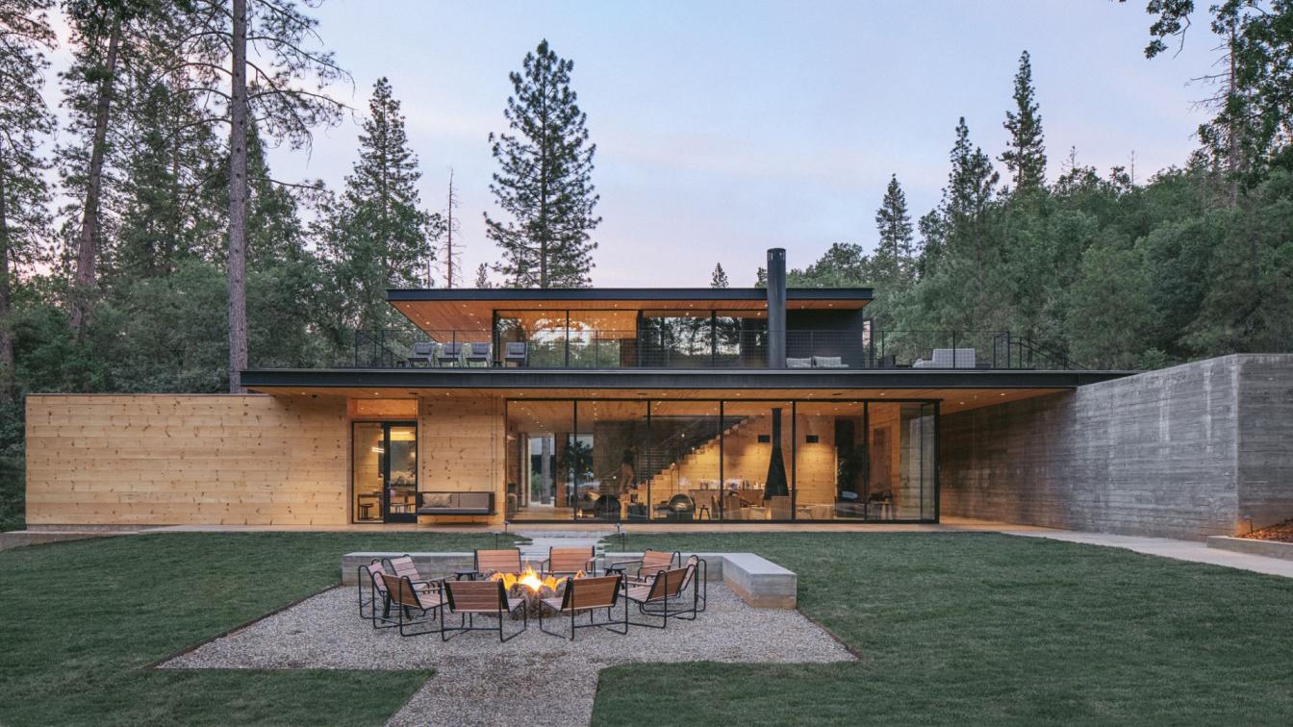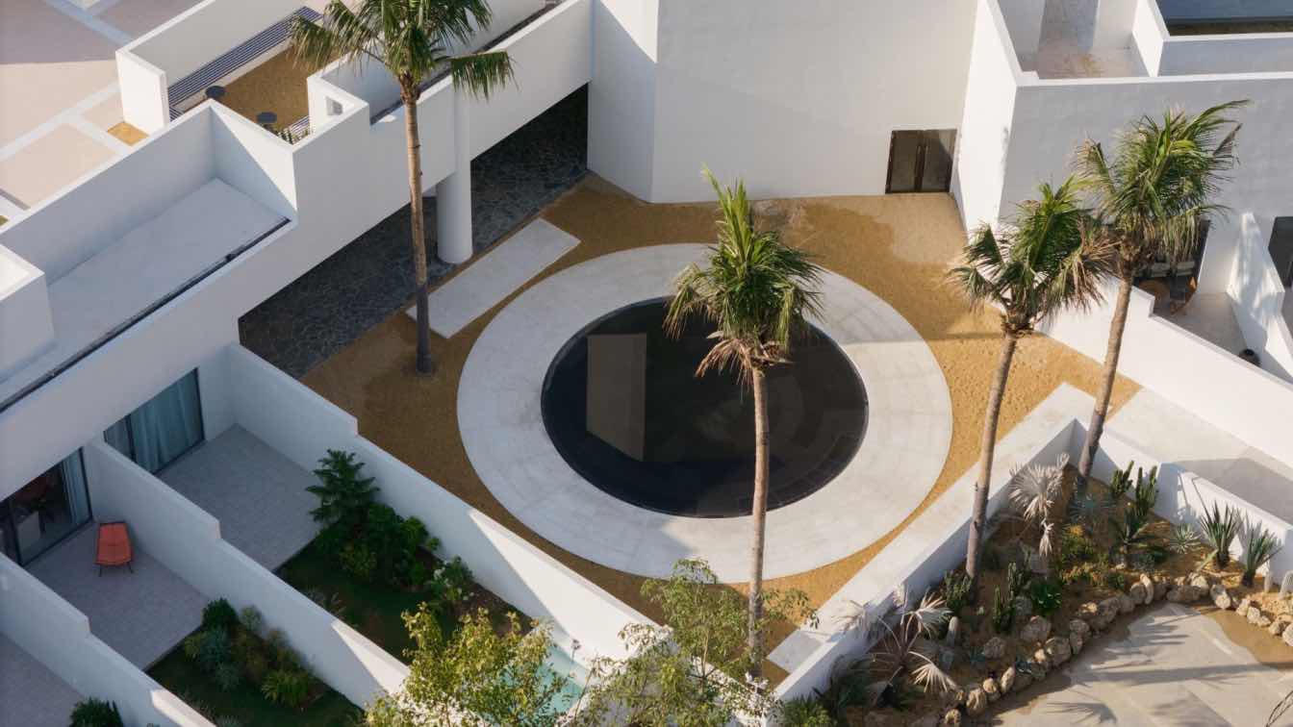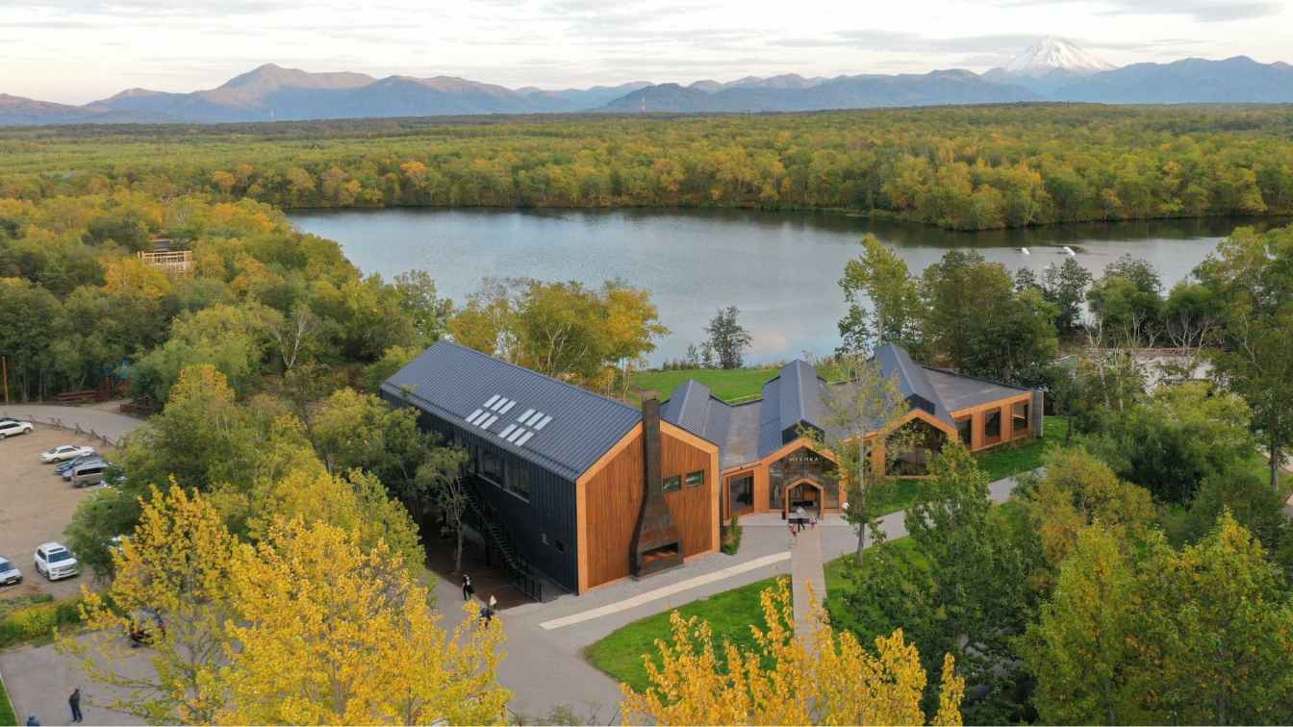The historic Park Hotel Franceschi in Cortina d'Ampezzo has embarked on a renovation project under the guidance of the architecture and interior design studio NOA. The goal is to transform the establishment into a year-round destination where Cortina's heritage and the hotel's history merge into a new form of Alpine elegance, creating a refined and conscious mountain living experience.
Its fame precedes it: Cortina d'Ampezzo, the Queen of the Dolomites, known for its glamour and iconic ski resort, is at the heart of the latest interior design project by the South Tyrolean studio NOA. Just a short distance from Corso Italia, the historic Park Hotel Franceschi has been welcoming guests since 1922. With over a century of history, during which the hotel has undergone various expansions and renovations, the building has developed an architecture that embodies the classic Alpine style of Cortina, characterized by side turrets. With the generational change, the ownership has decided to embark on a new journey, aiming to make the hotel a year-round destination that attracts guests eager to discover a new concept of Alpine elegance.
To achieve this ambitious goal, the hotel entrusted the architects and interior designers at NOA, a studio that has emerged as a leader in Alpine hospitality design, known for offering unique architectural solutions rooted in the history and context of their projects.
"We approached the hotel with a holistic vision, studying the spatial challenges as well as identifying the strengths and potential to be enhanced. Then, we developed a long-term plan, envisioning the large park in front of the hotel, which is currently overshadowed by the drop-off area, as the vibrant heart of the ensemble," explains Stefan Rier, architect and NOA founder.

The architects at NOA outlined a guiding vision and then divided the work into three phases. The first phase, which involved renovating the public spaces on the ground floor, was completed in May 2024. In the coming years, the renovation of the rooms and the expansion of the property will continue, incorporating functional upgrades with new wellness spaces.
Past and future, tradition and innovation, typicality and uniqueness were the extremes between which NOA’s interior designers navigated for the makeover of the 770 square meters of public spaces on the ground floor. The starting situation featured large, well-lit spaces, but weighed down by heavy use of wood and mouldings, bulky textiles, and an outdated colour palette. However, there were no shortage of unique pieces from the last century with fine inlays, such as wardrobes and chests, historical paintings depicting the Franceschi family, and two imposing ceramic stoves.
“Before starting with the new interior concept, we mapped out the most interesting furnishings to re-incorporate into the project. Especially in spaces rich with history like this one, it's never about starting from scratch but rather about bringing order and making room for new elements,” explains architect Maddalena Gioseffi.
The hotel's new ground floor features updated spaces dedicated to welcoming guests—a large multifunctional lobby that spans the entire floor and plays a crucial role as the first point of contact, aiming to create a lasting positive impression throughout their stay. The reception area, dominated by the historic desk with an integrated mail slot, remains the central space across the building but has been refreshed with new resin flooring that completely updates its appearance. From here, guests can easily access the right wing, where the bar, stube, and salon are sequentially located, or the left wing, which houses the breakfast buffet, the restaurant with three dining rooms, the kitchen, and the management offices.

The leitmotif of the entire project is the creation of a dialogue between the historic structure and the new interior intervention.
“The interiors are a journey through different eras. The two magnificent ceramic stoves set the mood for the color palette, especially regarding the contrasting shades. Their decorative designs feature an elegant blue-grey hue, which we also applied to the fabrics and paired with touches of yellow, giving the lobby a relaxed and contemporary atmosphere,” states architect Maddalena Gioseffi.
Past the reception area and to the right is the bar room. Comfortable seating from Gervasoni and Innova Imbottiti is arranged around the stove and beneath an elaborate vaulted ceiling, while a single row of tables is placed parallel to the large windows overlooking the surrounding peaks, accentuated by pendant lamps. In the adjacent stube, the traditional rustic Alpine chairs have been retained. The beating heart of the new ground floor is the large salon closing off the right wing, featuring an elegant coffered ceiling and expansive windows that establish a visual connection with the hotel’s park.
“In the salon, the stove represents the pivot of the spatial concept, the center around which we have arranged the various seating stations. The reading islands, the sofas, and the large bench built into the bow window all respond to the centrifugal force of the stove, orienting toward it,” explains Maddalena Gioseffi.

The left wing of the ground floor is dedicated to gastronomic functions. Here, too, tradition harmoniously meets contemporary design: an example is the glass portal leading to the buffet area. It is a light and delicate entrance that contrasts beautifully with the rich materiality of the existing vaulted ceiling. The buffet furniture, custom-made with stone tops and rounded corners, not only enhances the aesthetics of the space but is also designed to facilitate guest flow. The restaurant, with its main dining room in an L-shaped layout, is marked by a continuous alternation of white and blue chairs, cone-shaped and flat cylindrical lamps. The tables are arranged in two opposing rows, creating an atmosphere reminiscent of a Parisian promenade. An intimate room completely clad in wood serves as a separate space.
“This is a space we treated individually, aiming to highlight its historical charm. The wooden Pedrali chairs, the tables, and the black tubular pendant lights represent a sophisticated modern touch in this ‘stube’, where the family tree of the Franceschi family, dating back to 1289, is prominently displayed on the walls. An authentic piece of Cortina’s history,” concludes Maddalena Gioseffi.




























