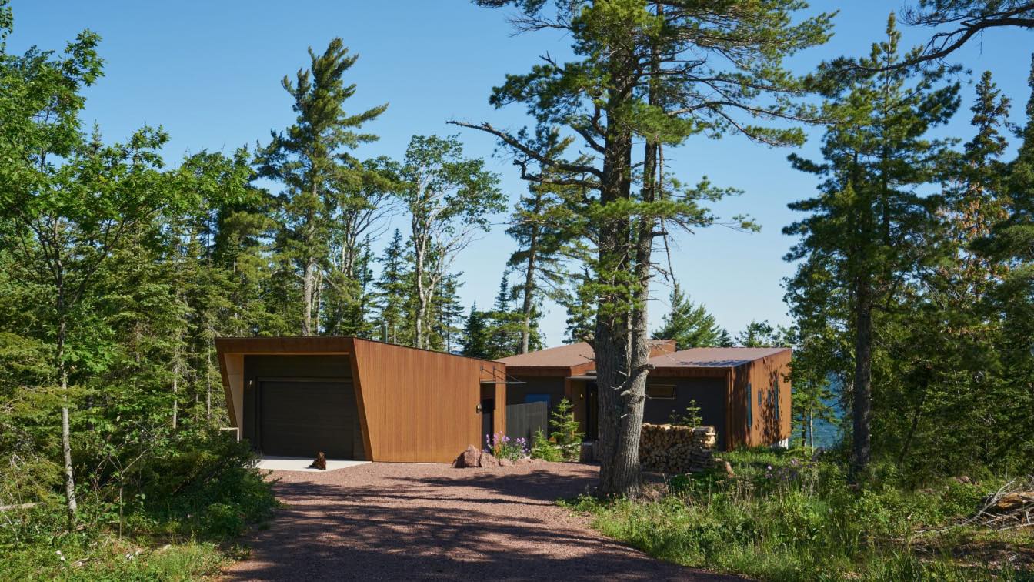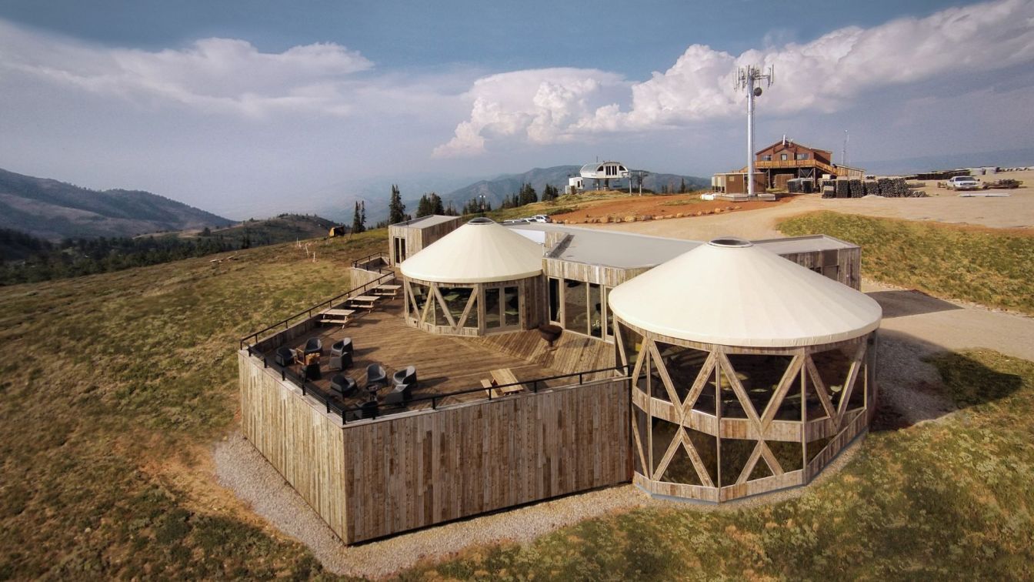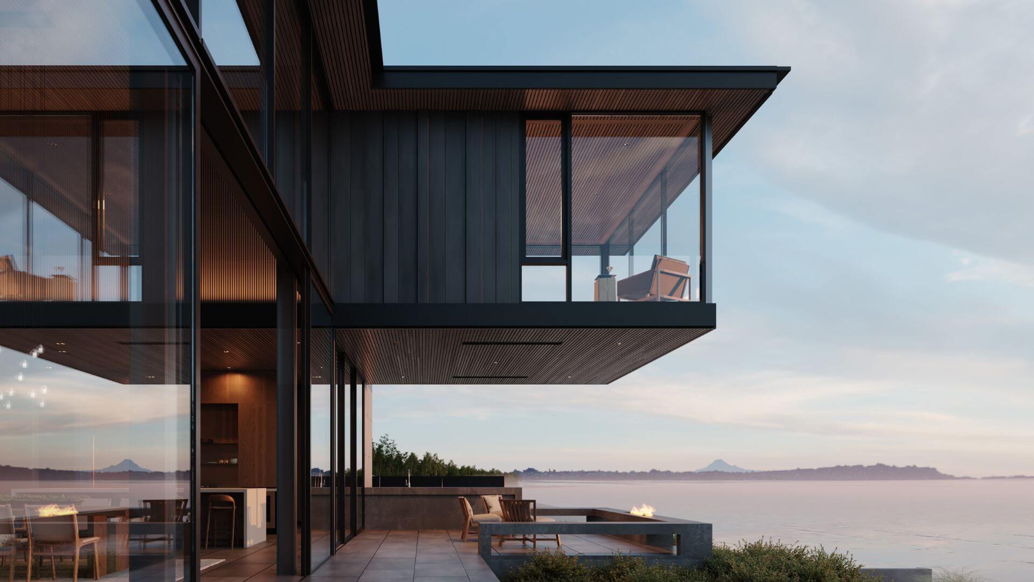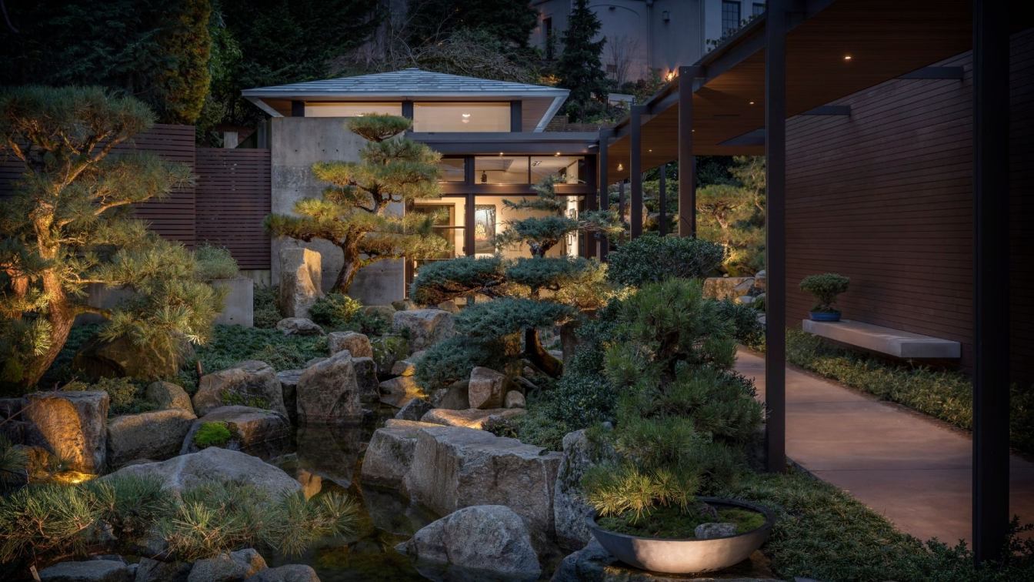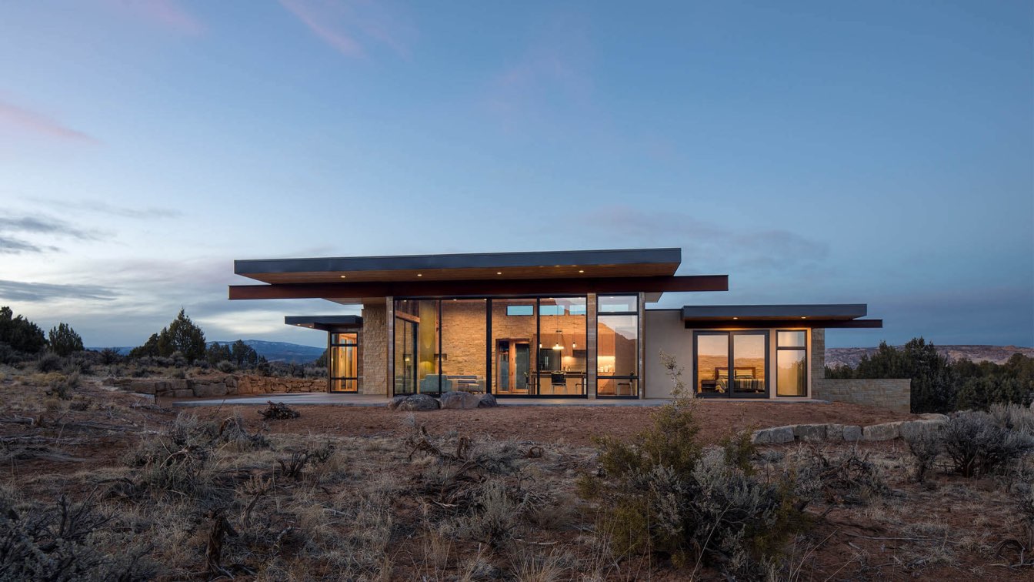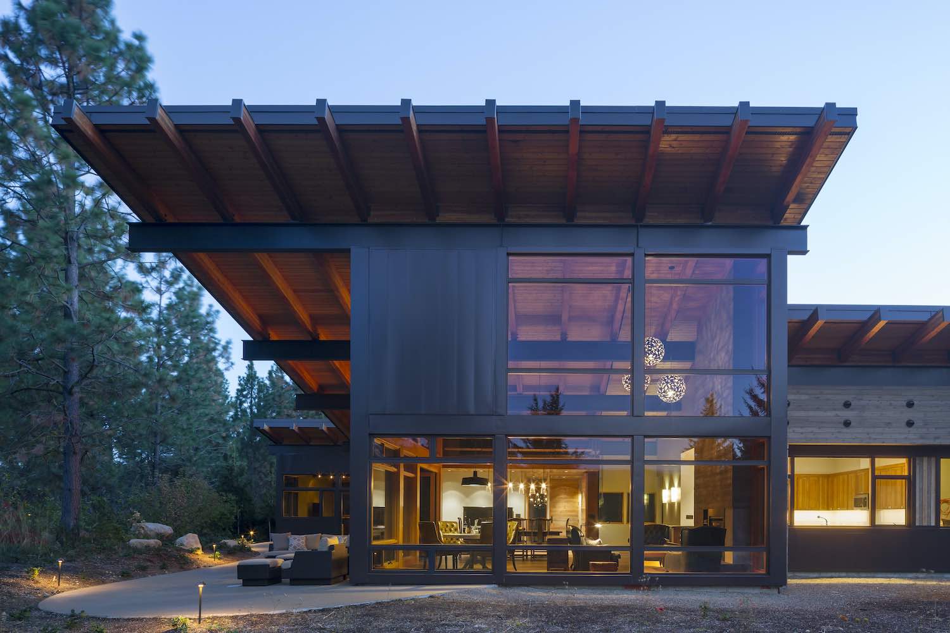The Copper Harbor house is perched on the shore of Lake Superior, nestled in a forested lot on the edge of the Upper Peninsula of Michigan. Built to withstand the harshest conditions, this house is a place to shelter from snow and wind: a private refuge built to experience the natural beauties of the site.
Project name
Copper Harbor
Architecture firm
Prentiss + Balance + Wickline Architects
Location
Copper Harbor, Michigan, USA
Photography
Kes Efstathiou
Principal architect
Tom Lenchek, Principal, PBW Architects
Design team
o James Efstathiou, Project Architect, PBW Architects. o Taylor Proctor, Architect, PBW Architects
Structural engineer
Quantum Consulting Engineers
Construction
Hyaline Builders
Material
Roof: standing seam metal. Siding: rusted corrugated steel. Floors: concrete. Interior ceilings and walls: Baltic birch plywood
Typology
Residential › House
Designed to serve as catalyst for a sustainable, densely planned residential mountaintop village, Skylodge is a 5,500-square-foot event center built on a 10,000-acre ski mountain in Utah. Set at 8,900 feet, the short construction window necessitated an innovative approach. Employing modular and prefabricated construction, enabled the construction t...
Architecture firm
Skylab Architecture
Location
Powder Mountain, Utah, USA
Principal architect
Jeff Kovel
Design team
Jeff Kovel, Design Director / Principal Architect Brent Grubb, Principal / Manager. Mark Nye, Project Manager / Director / Lead. Michael Gross, Project Designer. Nathan Cox, Project Architect
Collaborators
Theatrical/AV: Ambient Automation. Kitchen: Commercial Kitchen Supply. Kitchen and Bar Layout Consultant: Bargreen Ellingson Inc. Cascade Joinery / Structural timber engineering. Prefabrication Manufacturer: Method
Interior design
Skylab Architecture
Structural engineer
Quantum Consulting Engineers
Environmental & MEP
LP Davis Engineering
Landscape
Langvardt Design Group
Lighting
Lighting Workshop, Inc.
Material
Esque Studio (pendant light fixtures). Rainer Yurts (Eagle yurt rooftops). Trestlewood (grey reclaimed wood cladding). Resysta (composite decking). La Cantina (accordion doors)
Client
Summit Mountain Holding Group LLC
Typology
Cultural Architecture > Cultural Center, Event Center
Facing east towards the iconic skyline of Seattle, this refined and sophisticated beach house occupies a double waterfront lot on Bainbridge Island’s Rockaway Beach. Views capture the life of the Salish Sea—ships, ferries, and sailboats—a kaleidoscope of twinkling lights and colors.
Project name
Rockaway Beach Residence
Architecture firm
Eerkes Architects
Location
Bainbridge Island, Washington, USA
Principal architect
Les Eerkes
Design team
Lauren Rist (Project Manager)
Collaborators
Allworth Design (landscape architecture), Quantum Consulting Engineers (structural engineering), Toth Construction (general contractor)
Visualization
Notion Workshop
Typology
Residential › House
This large, wooded site is on a small bay on Lake Washington in the Washington Park neighborhood of Seattle. The parcel enjoys sweeping views of Lake Washington and the Cascade Mountains was well suited for our client’s collection of specimen trees.
Project name
Hidden Cove Residence
Architecture firm
Stuart Silk Architects
Location
Seattle, Washington, USA
Photography
Aaron Leitz, John Granen
Collaborators
Sechrist Design (Interior Furnishings), B.E.E. Consulting, LLC (Waterproofing)
Interior design
Stuart Silk Architects
Civil engineer
D.R. Strong Consulting Engineers
Structural engineer
Quantum Consulting Engineers
Landscape
Land Morphology
Construction
Mercer Builders
Typology
Residential › House
Coates Design: The theme of harmony is integral to this prairie-style home in the Utah tundra. It serves as a serene getaway for residents to escape city noise and reconnect with the region’s unique nature. These return clients desired a home that aesthetically and structurally complimented the rugged, natural surroundings.
Project name
Escalante Escape
Architecture firm
Coates Design
Location
Escalante, Utah, United States
Photography
Paul Richer, Richer Images
Principal architect
Matthew Coates
Design team
Project Manager- Bob Miller-Rhees, Project Architect- Emily Banks • Collaborators:
Structural engineer
Quantum Consulting Engineers
Tools used
Autodesk Revit, Enscape
Material
Stone, Glass, Steel, Wood, Concrete
Typology
Residential › House
Completed in 2018 by Seattle-area architecture firm Coates Design, Tumble Creek Cabin is a single-family home situated in Suncadia Resort, Cle Elum, Washington, USA. This vacation home designed to be “net-zero” lies in the beautiful Suncadia Resort in Washington State’s Cascade Mountains. The resort, located on the sunny side of the Cascades, hosts...
Project name
Tumble Creek Cabin
Architecture firm
Coates Design
Location
Suncadia Resort, Cle Elum, Washington, USA
Principal architect
Matthew Coates, Coates Design
Design team
Project Architect- Brian Schroeder, Project Team- Justin Helmbrecht, Nathan Brantley, Daniel Stewart
Collaborators
Quantum Consulting Engineers (Civil engineer)
Interior design
Melissa Anderson – All in the Details
Landscape
Patrick Lounher
Structural engineer
Quantum
Construction
Brock Smith Custom Homes
Visualization
Coates Design
Material
Wood, Concrete, Glass, Stone, Metal
Typology
Residential › House

