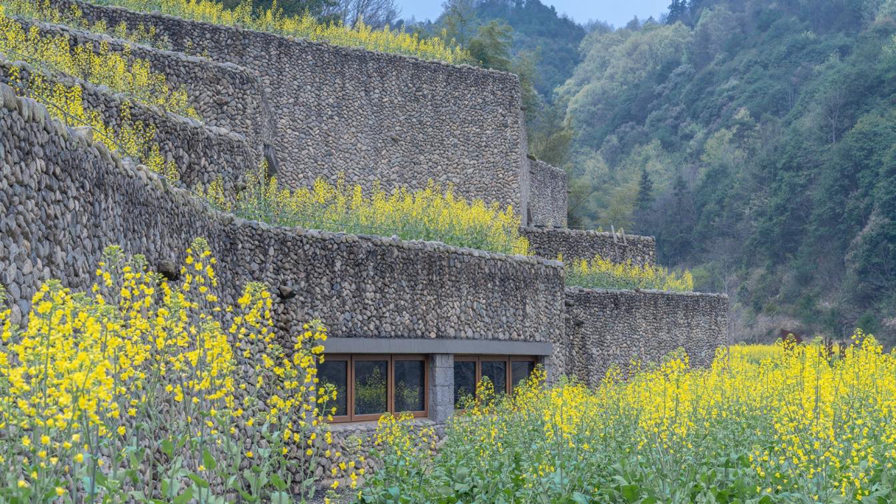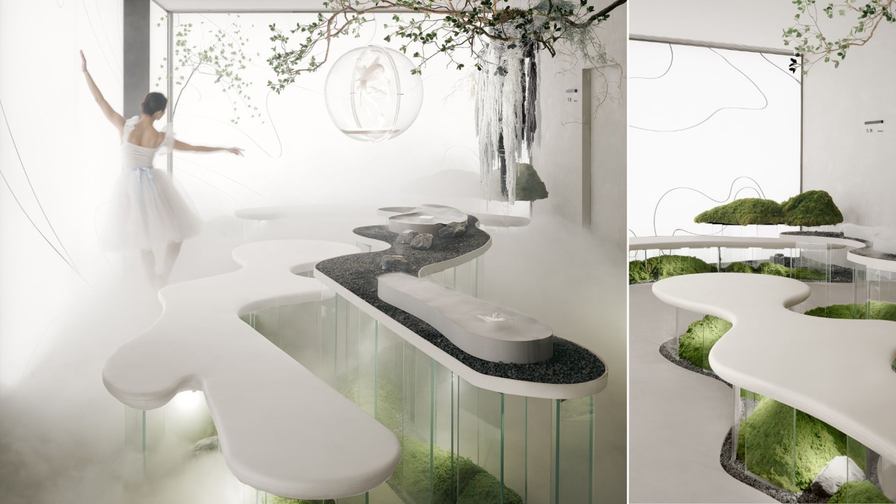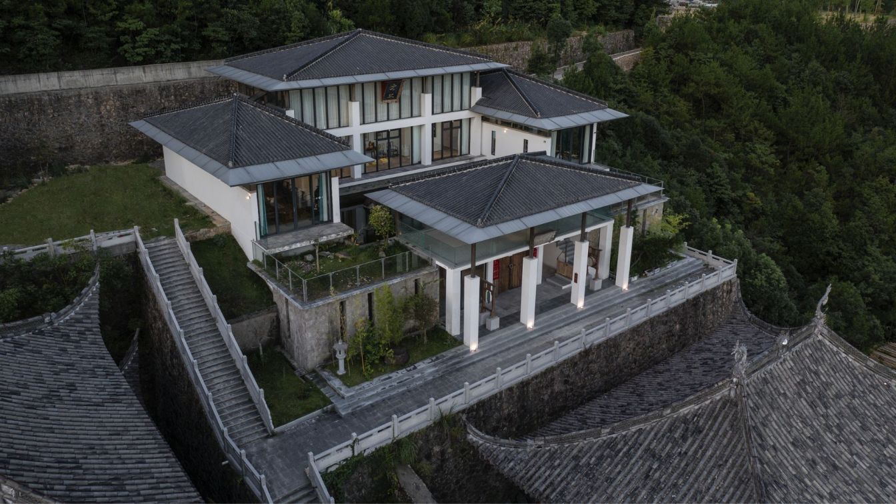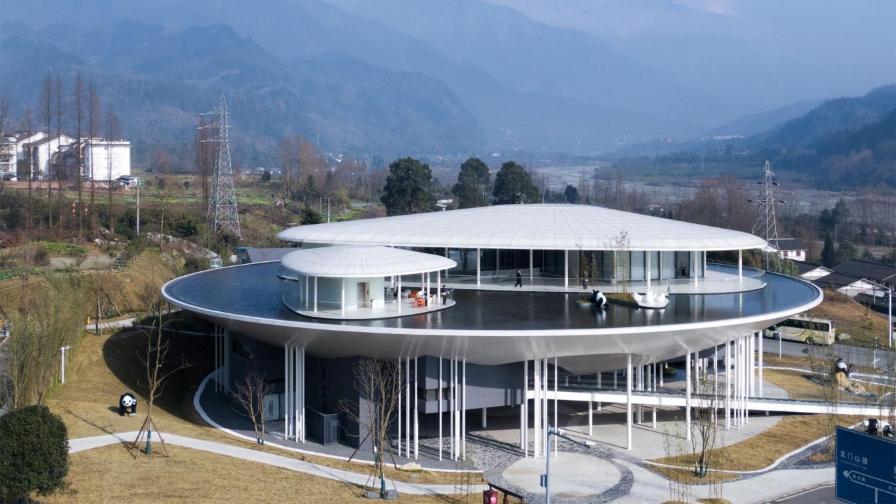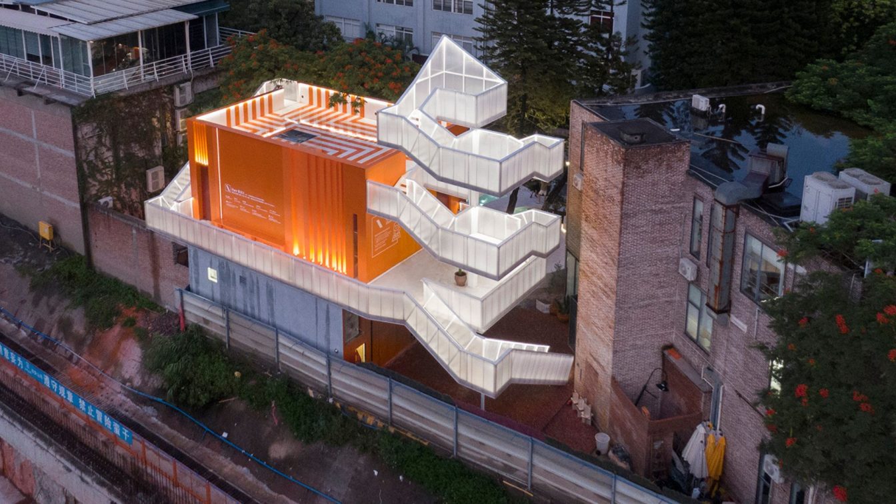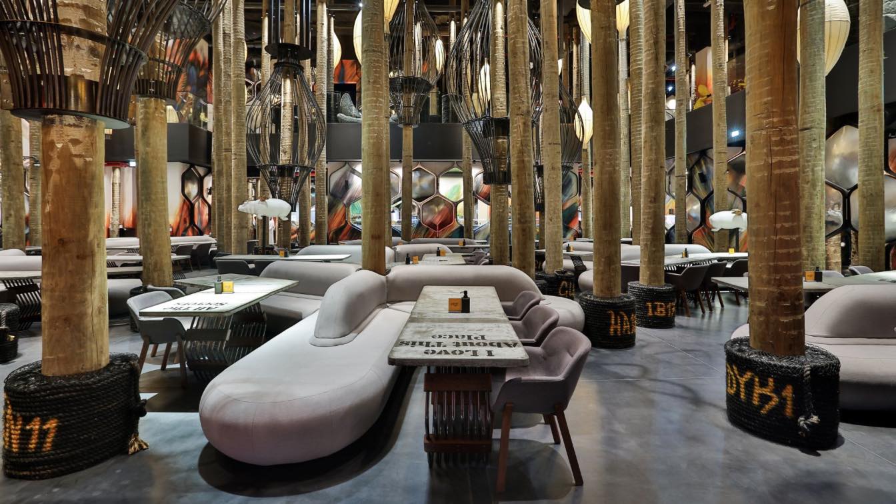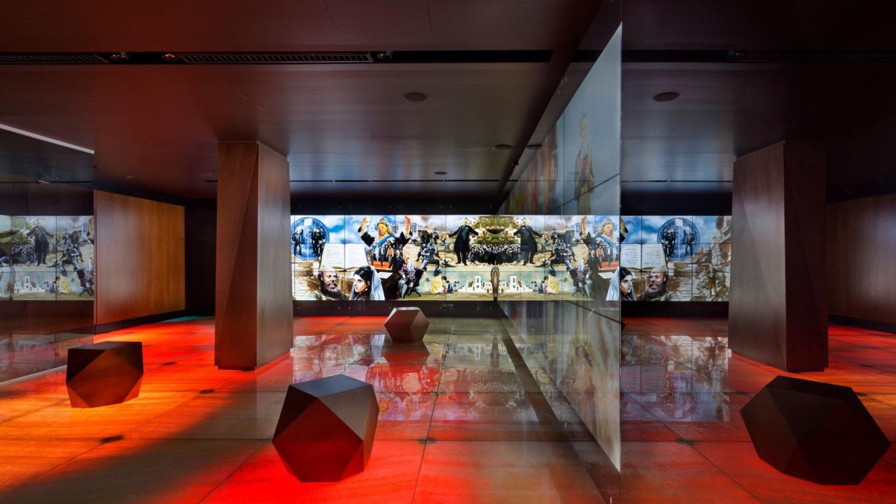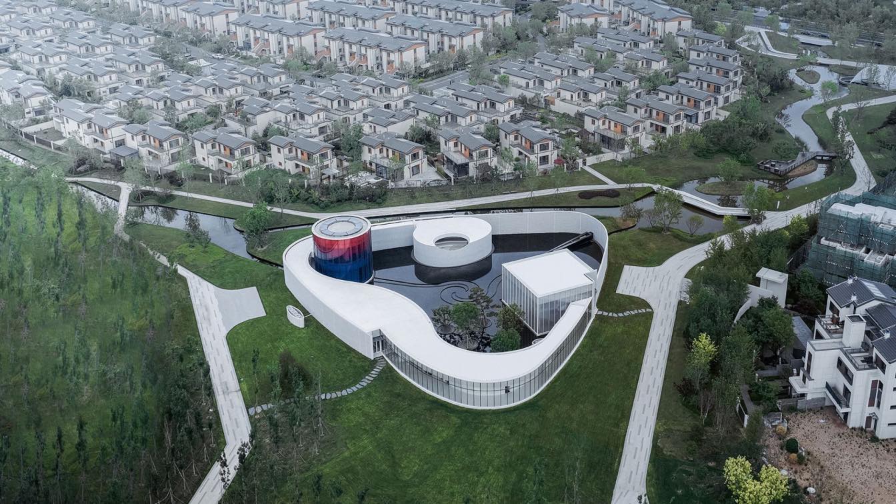Located in Nanshangang, Sangzhou Town, Ninghai County, Zhejiang, the project is positioned as a small cultural and tourism building that integrates a tourist center and spaces for displaying and experiencing the local history and culture.
Project name
Qingxi Culture and History Museum
Architecture firm
The Architectural Design & Research Institute of Zhejiang University Co., Ltd. (UAD)
Location
422 Township Road, Sangzhou Town, Ninghai County, Ningbo City, Zhejiang Province, China
Photography
ZYStudio, Zhao Qiang, Ding Junhao
Principal architect
Wu Zhenling
Design team
Wu Zhenling, Zhang Jiachen, Li Ning, Wang Yingni, Chen Yu
Collaborators
Water supply & drainage design: Chen Ji, Chen Fei. Electrical design: Zhen Guoxing, Ding Li. HVAC design: Guo Yinan, Ren Xiaodong. Smart design: Jiang Bing
Interior design
Li Jingyuan, Fang Yu
Structural engineer
Jin Zhenfen, Shen Jin, Ni Wenhao
Landscape
Wu Weiling, Xu Conghua, Zhu Jing
Material
Stone, Concrete, Metal, Glass
Client
Ninghai Cultural Tourism Group Co., Ltd.
Typology
Cultural > Museum
Qian Hu Zhi Wu in Xiamen aims to create a tales gallery that integrates art and immersive experience, bringing players the beauty of regret in the intertwined time and space. CUN PANDA NANA has successfully implemented this concept with a unique creative design.
Project name
Xiamen TALES GALLERY Room Escape Game Company
Architecture firm
CUN PANDA NANA Team
Location
Xiamen, Fujian, China
Photography
Liu Xinghao from INSPACE
Principal architect
Cai Xuanna, Lin Jiacheng
The Taoist temple Tongbai Palace is located in Tiantai county, Taizhou City, Zhejiang Province, which is named after Tiantai Mountain. In Chinese ancient books, it was mentioned that ‘There are 8 layers of the mountain, everywhere you look, the scenery is similar.
Project name
KONG_Fangzhang Building in Tongbai Palace
Architecture firm
KiKi ARCHi
Location
Tiantai county, Taizhou City, Zhejiang Province, China
Photography
Ruijing-PhotoBeijing
Principal architect
Yoshihiko Seki
Design team
Saika Akiyoshi, ChenXin, Akihiko Tochinai (TAKiBI)
Material
Cedarwood, granite, concrete, steel plate
Typology
Cultural Gallery, Temple
Lying 50 kilometers to the north of Chengdu, the majestic Longmenshan Mountains and Min River cut a swathe across the rich fields of Sichuan province, creating in their stead two distinctly different worlds: the Chengdu Plain and the Western Plateau.
Project name
Woyun Platform
Architecture firm
Archermit
Location
Longmenshan Town, Pengzhou City, Sichuan Province, China
Photography
QiuYu, Arch-Exist Photography, HereSpace Photography, ICYWORKS, bpi, Archermit
Principal architect
Youcai Pan
Design team
Qinmei Hu, Yi He, Yuanjun Gou, Rui Yang, Zixuan Liu, Yaxian Zhao, Yutao Feng, Xiangxin Ge, Zhiying Song, Shuhua Ye, Maosen Zeng (intern)
Collaborators
Design Director: Zhe Yang (Partner). Technical Director: Renzhen Chen (Partner)
Completion year
September 2021
Interior design
Furnishing Design Team: ten space design. Design Team: Jiajuan Wu, Miao Shu, Yi Zhu, Sha Luo
Structural engineer
Xu Du
Lighting
bpi. Design Team: Sony Wang, Meng Chen, Qiangning Jiang, Xinyu Li, Haoyu Liu, Hong Peng, Jiangyue He, Yiting Wu, Ting Ye
Construction
Sichuan Xinding Construction Engineering Co., LTD. Construction Drawing Design Team: Chengdu Meisha Architectural Design Co., LTD Design Team: Jingwu Piao , Xin Chen, Jinju He, Jun Luo, Liping Wang
Client
Sichuan Hope Huawu Industrial Development Group Co., LTD, Pengzhou Hope Shunchen Cultural Tourism Development Co., LTD
Typology
Cultural › Exhibition, Museum
Wutopia Lab was commissioned by the digital fashion brand ifanr to create the "Popped Orange — Uhub HOUSE" in Guangzhou T.I.T Creative Park, which was completed and opened in August 2022. It is an open design experiment, a vertical micro social complex with a light tower as the hub, including coffee, bar, theater, exhibition, sightseeing and party,...
Project name
Popped Orange / Uhub HOUSE
Architecture firm
Wutopia Lab (Architecture, Interior, Landscape)
Location
T.I.T Creative Park, Guangzhou, Guangdong Province, China
Photography
Wu Siming, ifanr
Principal architect
Yu Ting (Shanghailander)
Design team
Architecture Team: Zhu Yumei, Yang Jia; Design Team: Li Hao (Project Architect), Wang Zhizheng, Jiang Xinping (Internship)
Interior design
Yu Bing, Shen Rui, Shao Bin
Landscape
Landscape Design: Wang Chon, Guo Yuqi; Landscape Construction Team: Zhuhai Yuyuan Landscape Group Co., Ltd.
Structural engineer
Hu Wenxiao
Environmental & MEP
Design Development: Shanghai Sunyat Architectural Design Co., Ltd.; Mechanical & Electronics Team: Shi Jiaying, Mao Robert, Mao Yaqian, Zou Yuheng
Lighting
Zhang Chloe, Yu Shiyu, Du Yuxuan
Material
Material Consultant: Wang Yu (polycarbonate sheet)
Construction
Construction: ifanr; Construction Team: Heyuan Yuchenju Decoration Co., Ltd.
Typology
Hospitality, Café, Gallery, Bar
Treehouse Entertainment Center is about experiencing a visual display of a dream; presence on the planet of our nightmares and dreams. The design is not only empirical; but also tends to be experimental. Making it possible for us to experience walking in a space that we have never been in in the real world, and yet, in our subconscious, we may have...
Architecture firm
Zomorrodi & Associates
Location
Shop EB‐01, Bluewater Island, Dubai, UAE
Principal architect
Shahrooz Zomorrodi
Collaborators
Detail Design Supervisor: Hamed Nourian. Detail Designer: Parisa Aboutorabian. Concept Designer: Nastaran Shabanzadeh, Payam Alrahman, Anna Akhlaghi, Azam joneidi. Phase Two: Afrooz Demeheri, Elahe Saberi. Architectural presentation: Melika Asgari Sereshg
Supervision
Shahrooz Zomorrodi, Parisa Aboutorabian
Visualization
Ali Moravej ‐ Afshin KhodabandehLo
Tools used
AutoCAD, Rhinoceros 3D, V-ray, Adobe Photoshop
Material
Macro Cement, Tree tunk, Iron, Aluminum, Barrisol
Typology
Recreation Complex
FOZ is a boutique museum situated in the center of Jerusalem dedicated to the story of the establishment of the state of Israel. The museum is designed as a storyboard- a series of spaces, each telling the story of a different period in time, designed in a different atmosphere and conveying a unique message.
Project name
The Friends of Zion Museum
Architecture firm
Ollech + Tol
Location
Jerusalem, Jerusalem District, Israel
Photography
Assaf Pinchuk
Principal architect
Nati Ollech
Design team
Nati Ollech, Sagi Rechter, Eldad Lev
Collaborators
Sagi Rechter, Eldad Lev, Disk In Pro
Tools used
AutoCAD, Autodesk 3DS Max, Rhinoceros 3D
Material
Wood, Marble, Concrete, Glass
Client
Diskin Pro for the FOZ Museum
Typology
Cultural Architecture › Museum
Wutopia Lab has been commissioned by Sino-Ocean Group to create a monologue art museum on the park green of SEATOPIA in Beidaihe, Qinhuangdao, dedicated to an infinite minority of people who want to be free from the worldly distractions. It was completed and opened to public in July 2022.
Project name
Monologue Art Museum
Architecture firm
Wutopia Lab
Location
Beidaihe District, Qinhuangdao, China
Photography
CreatAR Images, Seven W
Principal architect
Ting Yu (Chief Architect), Hao Li (Project Architect & manager)
Design team
Raven Xu, Zhizheng Wang, Ziheng Li, Xinping Jiang (Intern)
Collaborators
Prototype Research: Xinyang Dai, Jun Ge, Murong Xia, Binhai Miu (Structure). Material Consultant: Jing Sun. Design Development: Shanghai SUNYAT Architecture Design Co., Ltd. Façade: BG&E Façade Technology (shanghai) Co., Ltd. Construction Drawing Design: Tianjing Tianzituowei Architecture Design Co., Ltd. Yumei Zhu. Finishing: Sino-Ocean Decoration Engineering Co., Ltd. Curtain Wall: Tianjin Dongfang Haichuan Door Window and Curtain Wall Joint-stock Co., Ltd.Garden: Beijing Shengyuan Ecological Garden Co., Ltd. Flower Tile: Tangshan Yuchuan Construction & Decoration Engineering Co., Ltd. Model: Nayu Su
Interior design
Wutopia Lab . Interior: Bing Yu, Rui Shen, Licong Zhou, Fang Zhang
Design year
April, 2021- June, 2021
Completion year
July, 2022
Structural engineer
Wenxiao Hu
Environmental & MEP
Electromechanics: Jiayin Shi, Bo Mao, Yaqian Mao, Yuheng Zou
Landscape
Wutopia Lab, Beijing Sino-Ocean Landscape Design Institute Co., Ltd.
Lighting
Chloe Zhang, Shiyu Wei, Xueyi Liu
Construction
General Contractor: Zhongtian Construction Group Co., Ltd. Construction Unit: SINO-OCEAN GROUP SEATOPIA
Client
Client Team: Xiaoyan Zhang, Yuemin Jin, Dongfang Zhao, Junhao Li, Yue Yang, Yu Shi, Dongyang Zhao, Jiyao Wang, Hai Dou, Jiang Yu, Zhining Zhang, Ning Su, Xingwang Liu, Yishen Jiao
Typology
Cultural Architecture › Museum

