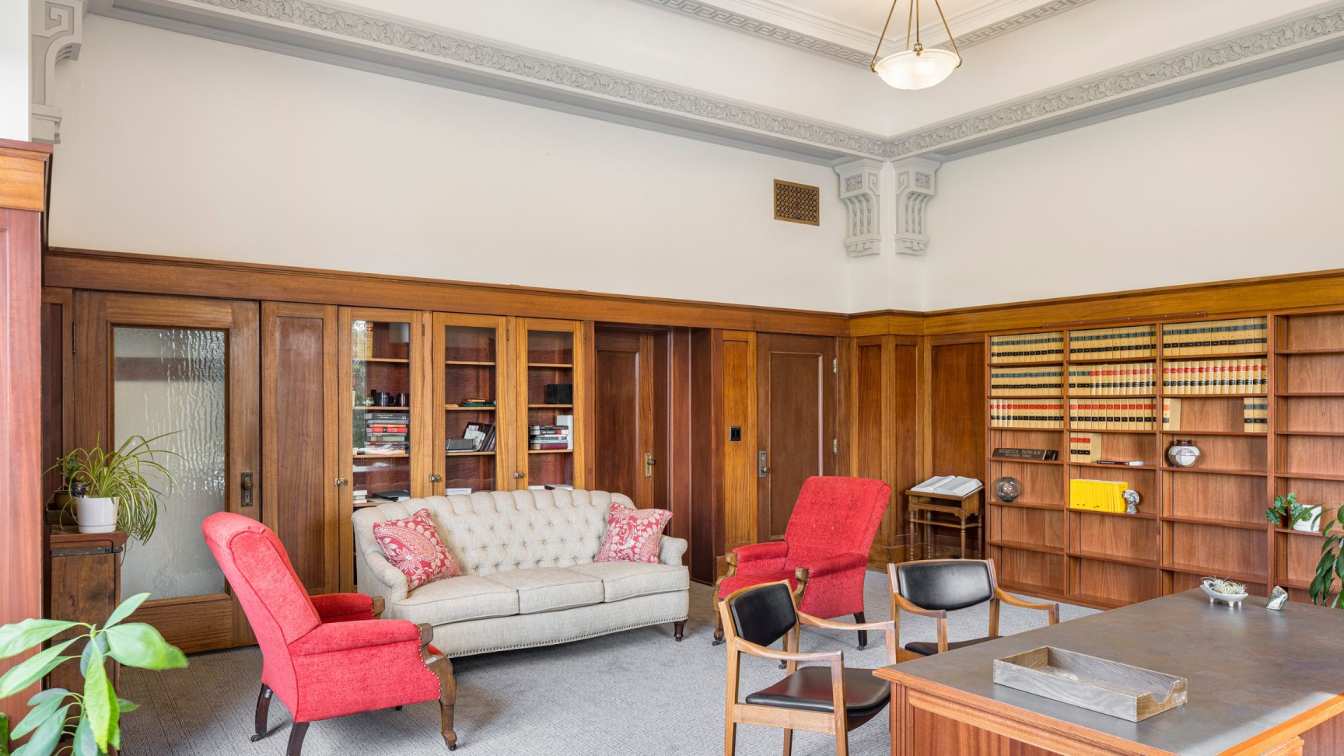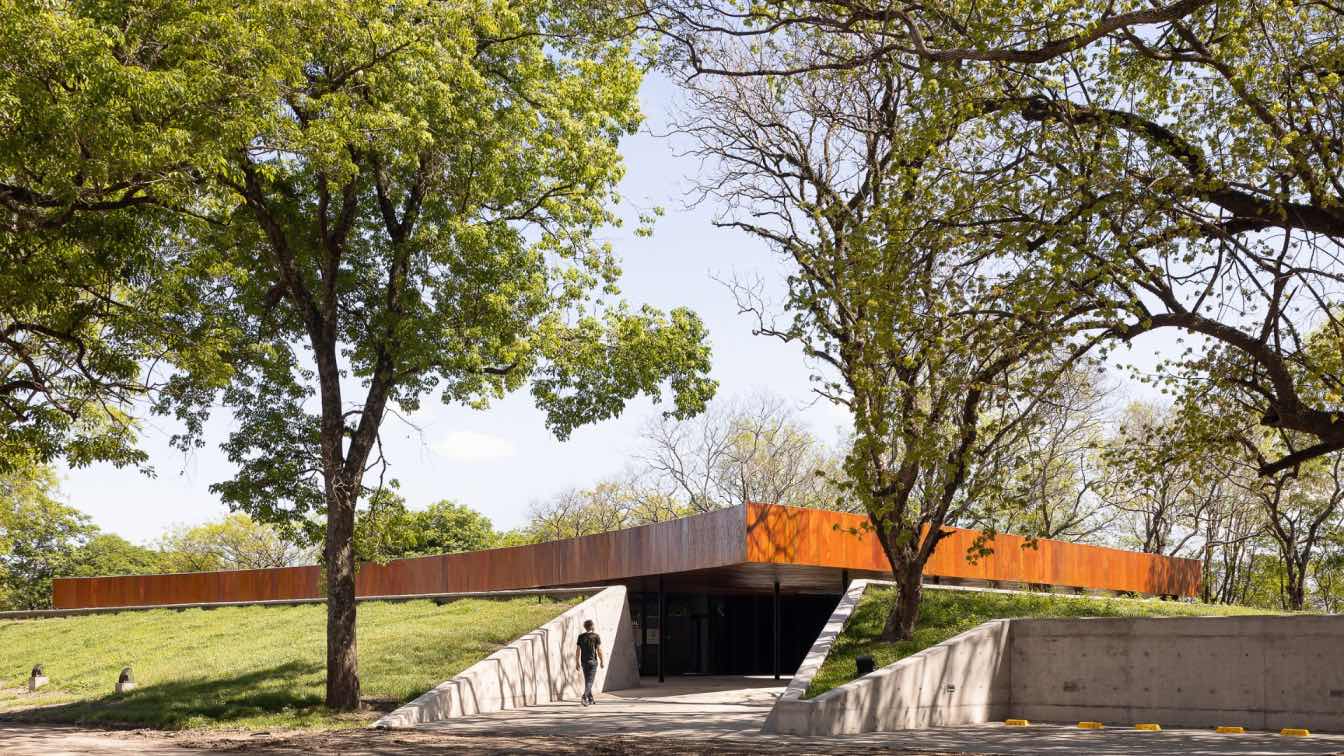Hennebery Eddy Architects: The interior modernization and seismic retrofit of the Oregon Supreme Court Building includes a base-isolated seismic system, renovation of first-floor office space, restoration of historic interior finishes, and replacement of mechanical, electrical, and plumbing systems. Following Hennebery Eddy Architects’ successful rehabilitation, the Oregon Supreme Court Building is one of only two LEED Gold-certified historic base isolated buildings in the nation and is the first in Oregon, and provides a safer, more accessible environment for the 60 workers integral to Oregon’s highest courts.
The 1914 Oregon Supreme Court (OSC) Building is the oldest government building on Salem’s capitol mall, serving as a beacon for Oregon’s government. A premier example of State Architect William Christmas Knighton’s work and his best example of the Beaux Arts style, it is the first documented use of terra cotta in Oregon outside of Portland. The four-story, 50,000-square-foot building features marble and mahogany, abundant classical detailing, a grand staircase, and an historically significant Povey Brothers stained-glass laylight in the courtroom. Through selective demolition, sensitively integrating structural and MEP upgrades to preserve these character-defining features, and successfully nominating this landmark to the National Register of Historic Places, the OSC is protected for future generations.
The project team weighed many factors when determining a retrofit approach, beginning with pre-design investigations including in situ structural and material testing, geotechnical analyses, and virtual simulations. Also considered were construction cost, duration, damage potential and impacts to the historic building fabric both large and small (increasing window jamb thicknesses, lowering decorative plaster ceilings, and replacing the entire basement and foundation). This project illustrates key lessons for future efforts: 1) Engage a contractor during design when rehabilitating a historic building; 2) Conduct thorough soft demolition investigations and structural analyses before completing construction documents; and 3) Be prepared for surprises, including good ones: the original courtroom cork floor was uncovered during carpet removal, initiating select floor restorations.

A primary project goal was to preserve this iconic building should a Cascadia Subduction Zone earthquake occur. The seismic retrofit combines a state-of-the-art, triple-friction-pendulum, base-isolation system, and traditional shear walls. Base isolation decoupled the ground from the building, allowing it to remain in place while the ground oscillates up to 2 feet laterally. The seismic upgrade was engineered for Immediate Occupancy N (standard for new buildings), which will allow original brittle materials and MEP systems to survive a major seismic event with little to no damage. The OSC is now one of only two LEED Gold, historic, base-isolated buildings in the nation and the first in Oregon.
The OSC rehabilitation incorporates significant performance and comfort improvements. Sensitively integrated MEP upgrades are anticipated to reduce energy use by 22%, resulting in nearly 25% cost savings. Zoned HVAC and lighting controls improve energy efficiency and user comfort. Low-flow fixtures reduce water use by 35%. The project reused 62% of existing interior finishes and 90% of furniture through salvage, restoration, and reinstallation of original FF&E. New finishes have verified improved environmental lifecycle impacts via environmental product declarations.
Removing non-original partitions and raising dropped ceilings on the first floor introduced interior daylighting. Where historic light fixtures remain, LED bulb retrofits improve energy efficiency. A new bicycle storage room and employee shower encourage alternative transportation. Finally, the modernization improves accessibility via the universally accessible main entry, elevator upgrades, and gender-neutral restrooms. The cumulative impact is a 59% pEUI reduction from AIA 2030 baseline, State of Oregon SEED certification, and pending LEED Gold certification.






























