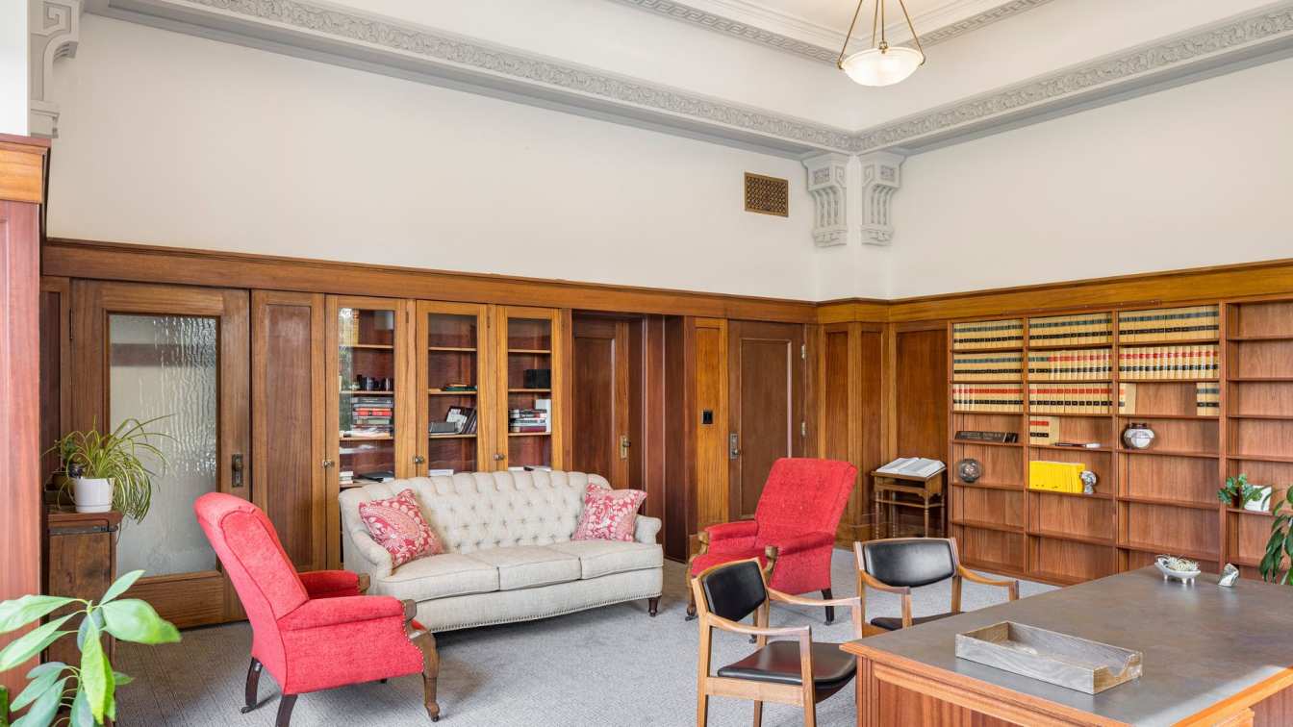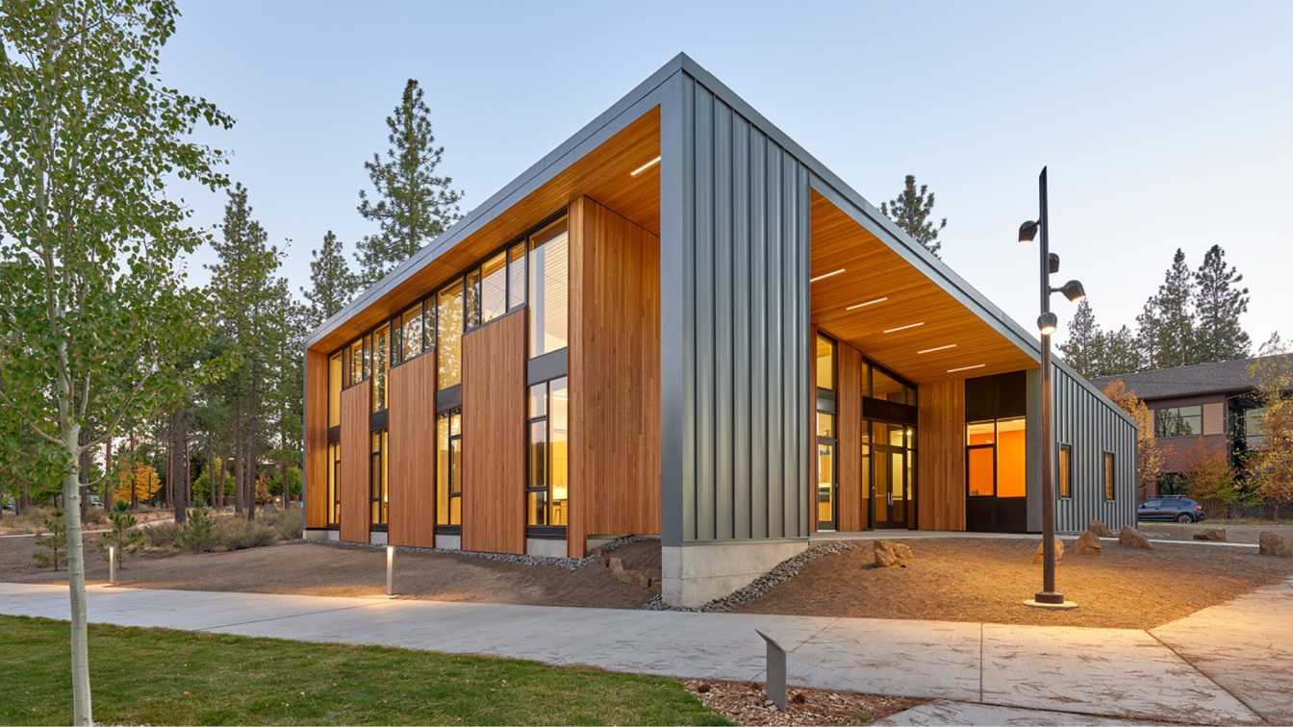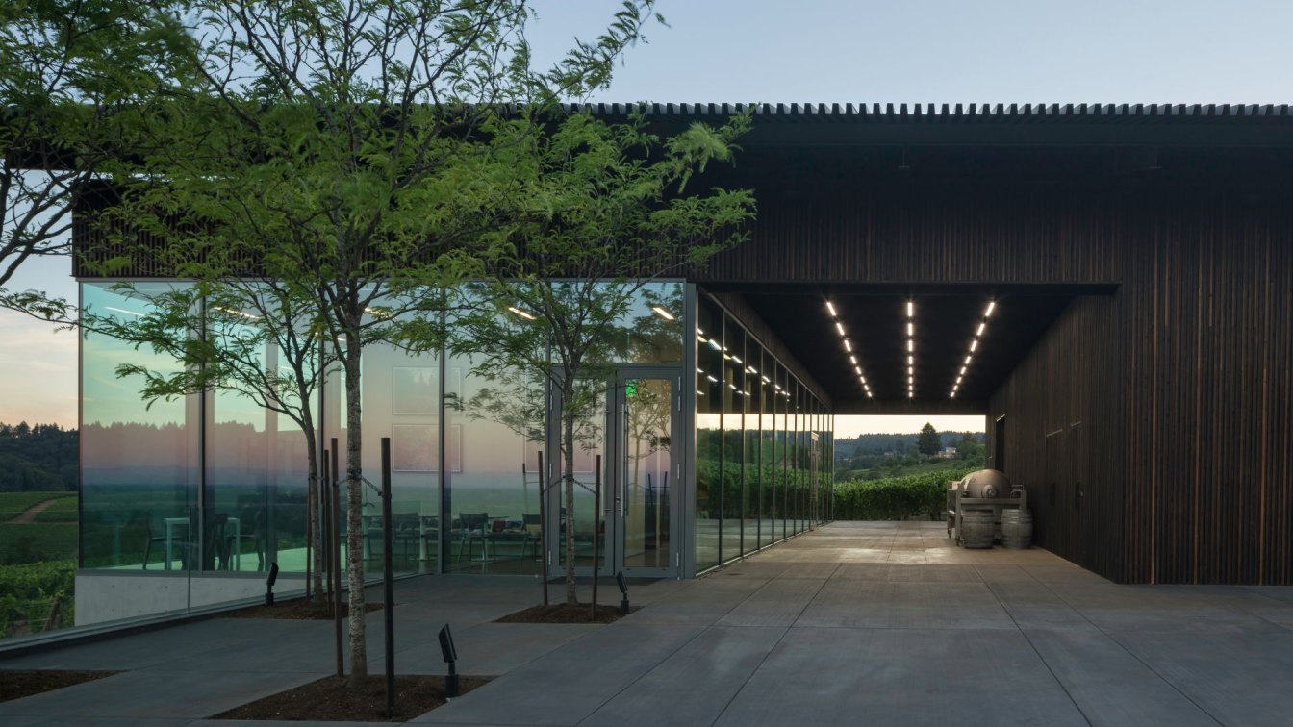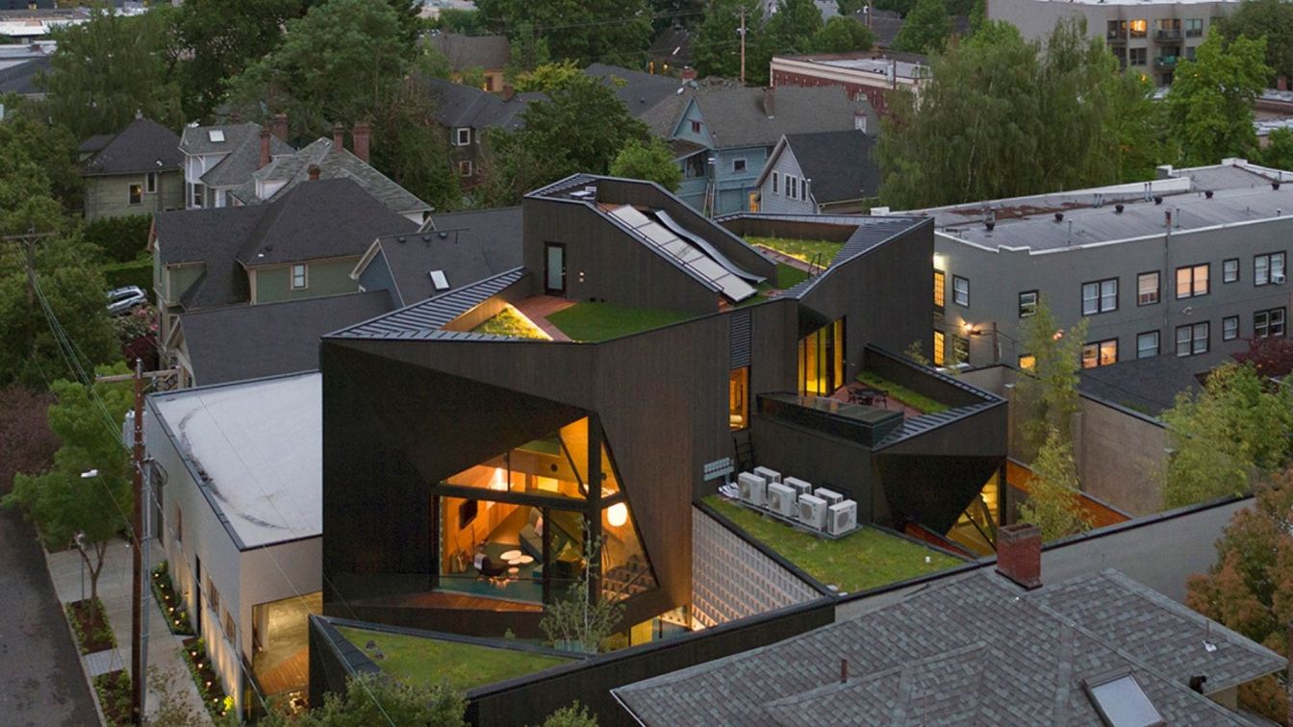The interior modernization and seismic retrofit of the Oregon Supreme Court Building includes a base-isolated seismic system, renovation of first-floor office space, restoration of historic interior finishes, and replacement of mechanical, electrical, and plumbing systems. Following Hennebery Eddy Architects’ successful rehabilitation.
Project name
Oregon State Supreme Court Rehabilitation
Architecture firm
Hennebery Eddy Architects
Location
Salem, Oregon, USA
Design team
Alan Osborne, Principal-in-Charge. Andrew Smith, Principal-in-Charge. Meg Matsushima, Project Manager . Randall Rieks, Project Manager & Designer. Josette Katcha, Historical Architect. Marci Krauss, Interior Designer
Collaborators
Acoustical Engineer: Acoustic Design Studio; Sustainability Consultant: Brightworks Sustainability; Artist: April Wagner; Plaster: The Harver Company
Interior design
Hennebery Eddy Architects
Civil engineer
KPFF Consulting Engineers, Inc
Structural engineer
Forell-Elsesser Engineers, Inc., KPFF Consulting Engineers , Inc. (peer review)
Environmental & MEP
Interface Engineering
Construction
Hoffman Construction
Material
Plaster: The Harver Company Wood: JS Perrot & Co.; Concrete: Pence/Kelley Concrete, LLC
Typology
Renovation › Supreme Court Rehabilitation
Bend Science Station (BSS) empowers young scientists by engaging them with the tools and technology needed to become problem solvers. The nonprofit’s new home is a light-flooded learning laboratory on the Oregon State University-Cascades (OSU) campus providing state-of-the-art facilities for STEM education, research, and teacher training serving K-...
Project name
Bend Science Station
Architecture firm
Hennebery Eddy Architects
Location
Oregon State University - Cascades campus, Bend, Oregon, USA
Photography
Alan Brandt, Chris Murray
Design team
Tim Eddy, Principal-in-Charge. Dan Petrescu, Project Manager. Doug Reimer, Project Architect. Michael Scott, Project Team
Collaborators
Acoustical Engineer: Acoustic Design Studio, Inc.
Interior design
Hennebery Eddy Architects
Civil engineer
DOWL | Bend
Structural engineer
Walker Structural Engineer
Environmental & MEP
Mechanical Engineer: Interface Engineering, Inc. Electrical Engineer: Interface Engineering
Construction
CS Construction
Typology
Educational Architecture › University
The Furioso Vineyards project consists of the renovation and expansion of an existing winery, including the addition of a new tasting room and public amenity spaces. The original Furioso estate, located in the heart of Oregon’s wine country, was made up of a series of disconnected utilitarian structures scattered across its property, including a st...
Project name
Furioso Vineyards
Architecture firm
Waechter Architecture
Location
Dundee, Oregon, USA
Principal architect
Ben Waechter
Design team
Ben Waechter, FAIA, Design Principal. Rand Pinson, AIA, Project Architect
Interior design
Waechter Architecture
Structural engineer
Richmond So Engineers, Inc
Environmental & MEP
Interface Engineering
Lighting
Interface Engineering
Material
Concrete, Wood, Glass, Steel
Client
Furioso Vineyards, Giorgio Furioso
Typology
Commercial › Winery
Skylab Architecture designs the N M Bodecker Foundation in Portland, Oregon. The foundation provides creative communities with a dynamic mix of in-person spaces for workshops, gathering, and collaboration.
Project name
The N M Bodecker Foundation
Architecture firm
Skylab Architecture
Location
Portland, Oregon, USA
Photography
Jeremy Bitterman, Stephen Miller (video)
Design team
Jeff Kovel (Design Director), Brent Grubb (Project Manager), Jamin AAsum (Project Architect), Kyle Norman (Project Architect), Dustin Furseth (Project Architect), Amy DeVall (Interior Designer), Stephen Miller (Design & Visualization)
Collaborators
Geo Design (Geotechnical Engineer), Coral Sound Inc. (Acoustical Engineer), Ambient Automation (AV), The Facade Group (Building Envelope & Waterproofing), Michael Cronin Acoustic (Recording Room Consultant), Dream Land Skateparks (Skatepark Consultant)
Interior design
Skylab Architecture
Civil engineer
Harper Houf Peterson Righellis Inc.
Structural engineer
Structural Engineering (SCE)
Environmental & MEP
Interface Engineering
Lighting
Lighting Workshop
Construction
Skylab Construction Co.





