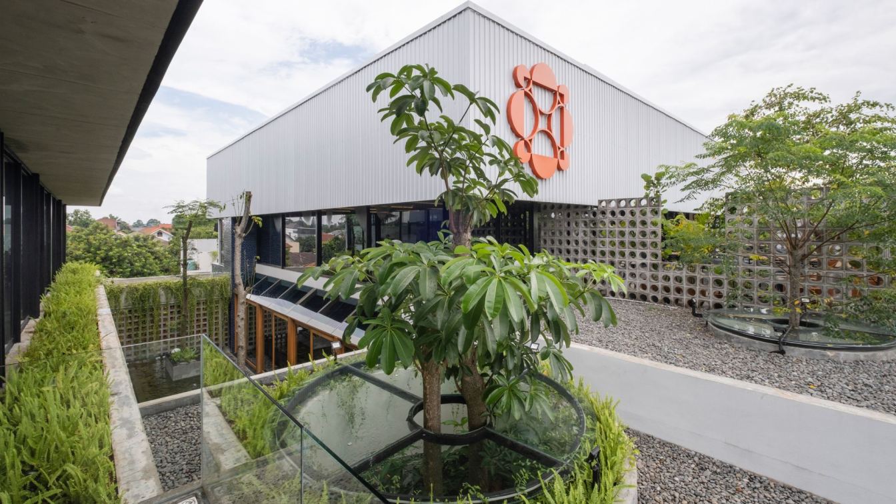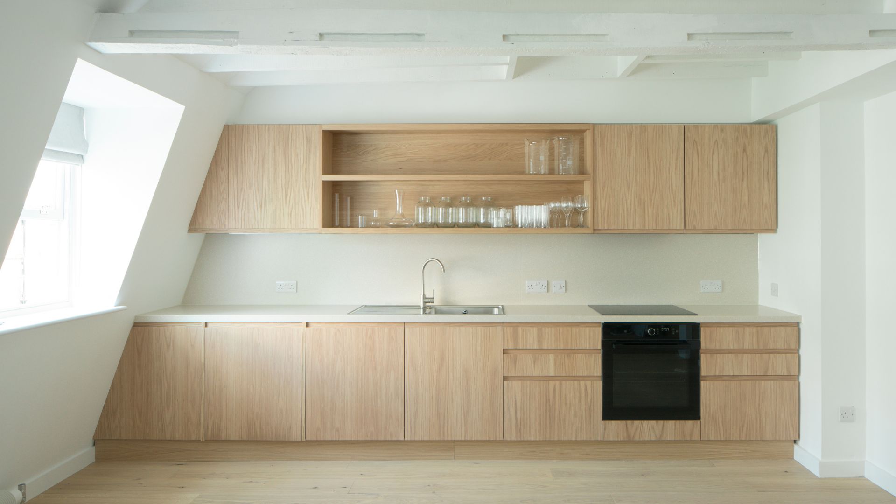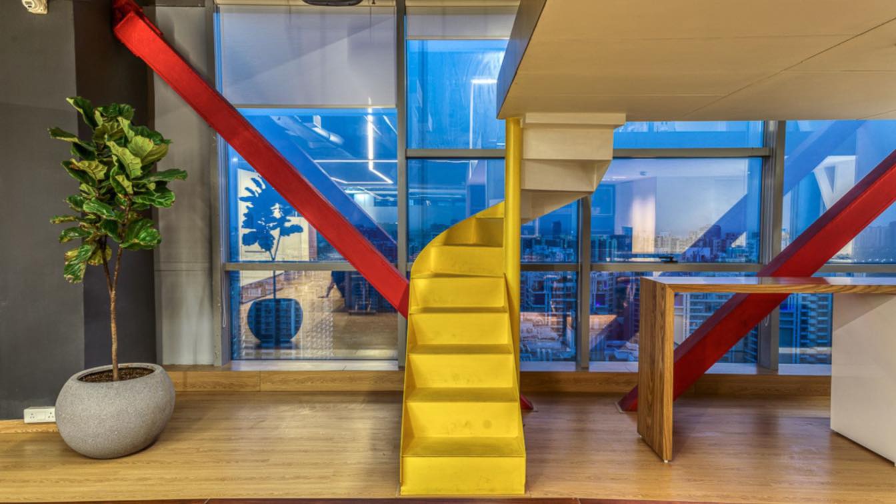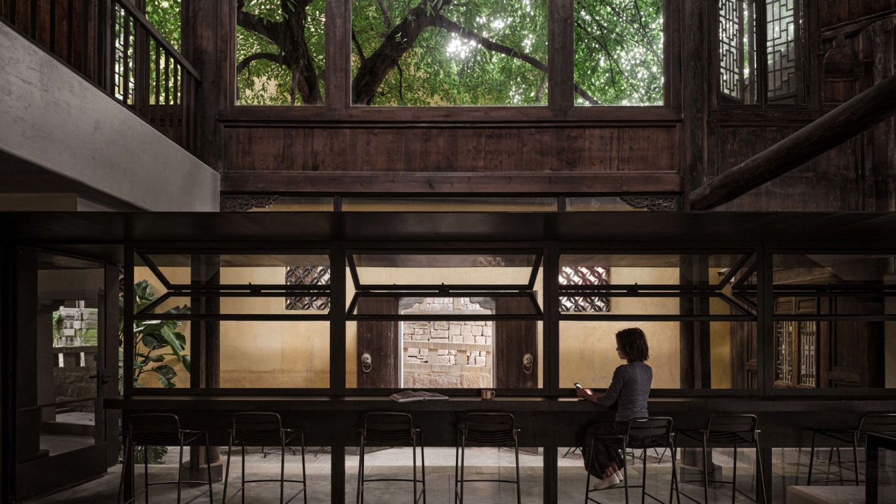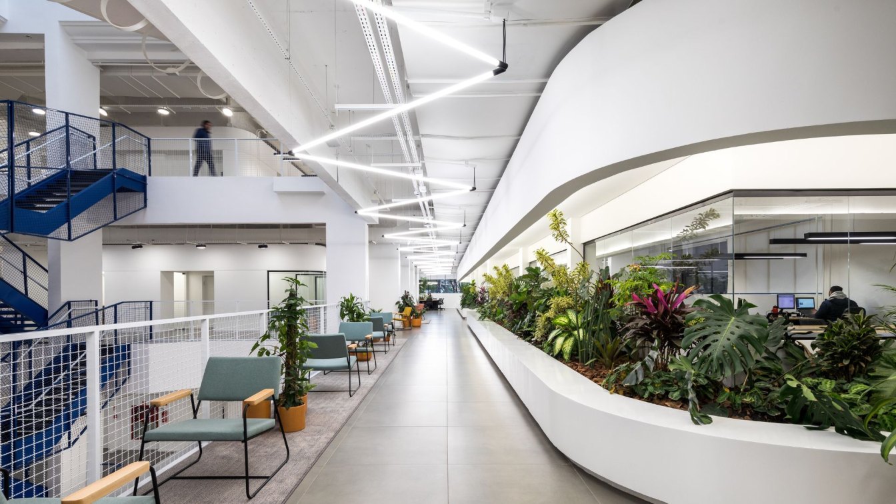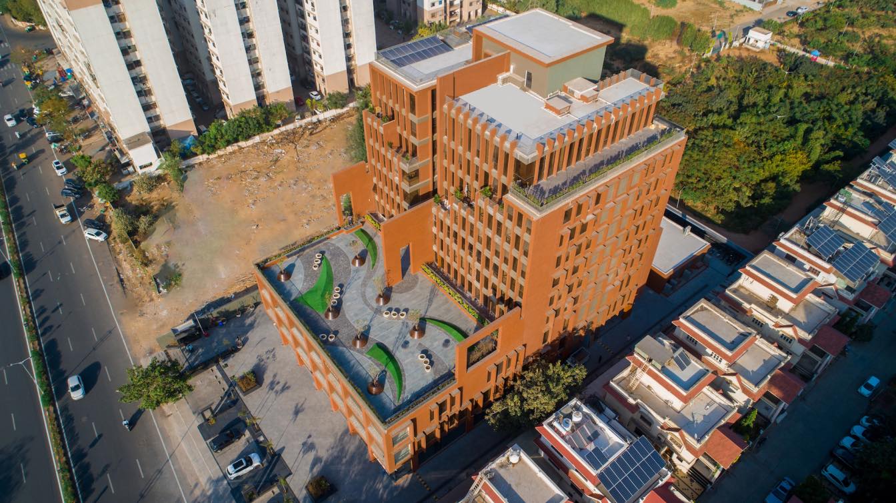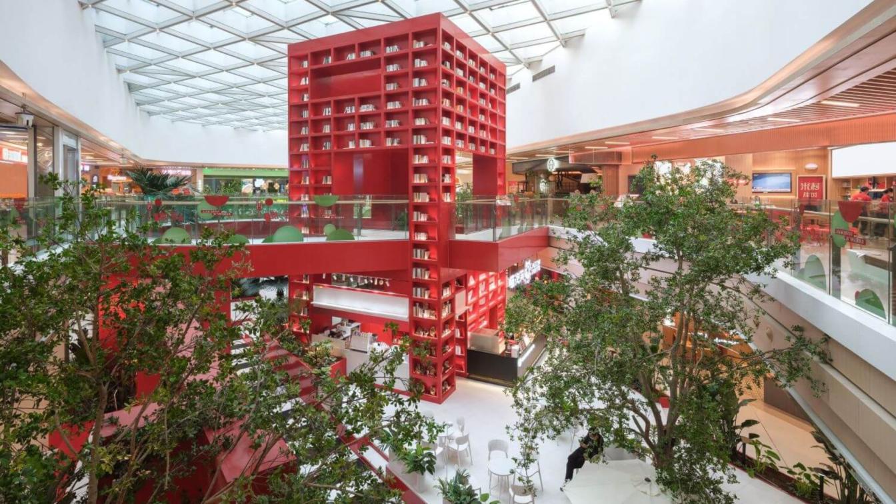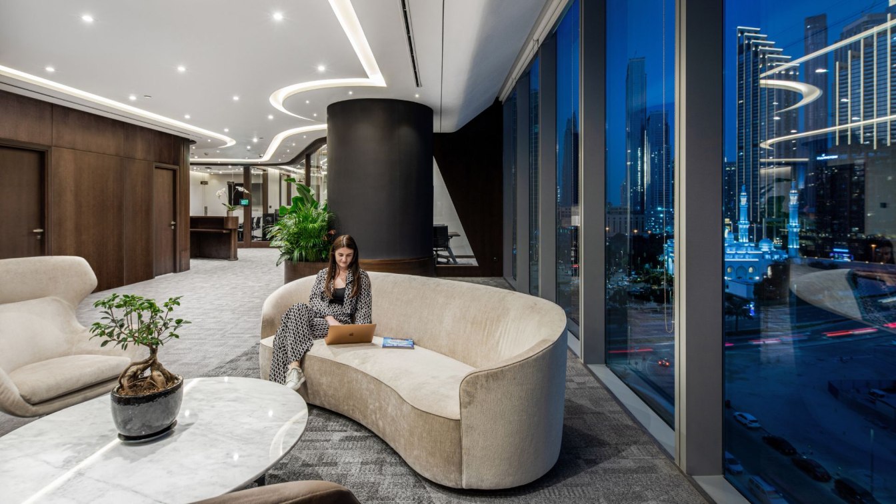A kitchen and a garage shop is not usually what comes to mind when you think about a commercial space. But that’s what eventually appeared on the brief when Bitte was approached by Convoi & Garrison for the establishment of Convoi & Garrison Motorforge at Bintaro. Convoi is known to be an F&B establishment, serving Asian and Western dishes and high...
Project name
Convoi & Garrison Motoforge
Architecture firm
Bitte Design Studio
Location
Jl Kesehatan Raya No 87, Bintaro - South Jakarta, Indonesia
Photography
Liandro N.I. Siringoringo
Principal architect
Chrisye Octaviani & Yohanes Seno Widyantoro
Interior design
Bitte Design Studio
Civil engineer
Tjha Hence
Structural engineer
Tjha Hence
Environmental & MEP
PT Mustika Bangun Alam (Median)
Lighting
Bitte Design Studio
Supervision
Bitte Design Studio
Visualization
Bitte Design Studio
Tools used
AutoCAD, SketchUp
Construction
PT Mustika Bangun Alam (Median)
Material
uPVC roofing, concrete expose, marble, terrazzo, natural wood
Typology
Commercial › Retail
Located in the heart of London’s Fitzrovia, this Georgian townhouse underwent extensive renovation to accommodate a new multi-purpose office. Originally built in the 1760s and grade II listed in 1989, the building’s historic fabric was compromised on a number of occasions. Outside of the refronting that occurred in the 1950s, the most notable loss...
Project name
Fitzrovia Office
Architecture firm
Studio XM
Principal architect
Timothee Mercier
Design team
Timothee Mercier
Interior design
Studio XM
Construction
Clements Limited
Typology
Commercial › Office Building (mixed-use) / Renovation
Studio Arquite’s new Noida office corresponds to the next-generation entrepreneurial mindset that does not conform to the rigid rules of traditional monofunctional offices. By keeping it simple and adaptable to the employees’ needs the office corresponds to the four principles – transparency, flexibility, sustainability, and minimalism, thereby dec...
Project name
Arquite, Noida
Architecture firm
Arquite
Photography
Latendyu Nayak, Comdez
Principal architect
Kapil Razdan, Seema Pandey
Interior design
In-house team
Civil engineer
In-house team
Structural engineer
In-house team
Environmental & MEP
Cooling labs
Lighting
Future innovations
Construction
In-house team
Supervision
In-house team
Visualization
In-house team
Tools used
SketchUp, Autodesk 3ds Max
Material
MDF, MS, glass(toughned), finishing materials(misc)
Typology
Commercial › Office Building, Workspace
This building consists of Canopée Café and Sihai Club, and stands up and down along the mountainous area, integrating into the "ladder style" traditional mountain blocks in Chongqing. It adjoins Huguang Club and overlooks East Watergate. In Xie Ke's opinion, it is "the only place close to my childhood memory in Chongqing".
Project name
Sales office in Chongqing – Canopée Café and Sihai Club
Architecture firm
Signyan Design
Location
Huguang, Chongqing, China | Canopée
Interior design
Signyan Design
Client
China Airlines City Co.
Typology
Commercial › Office Building, Café, Clubhouse
In an area of over 5,000 sqm, where an abandoned shopping center used to be, we created the new Olist office. Our starting point was to look at the problem:
A very segmented floor plan due to the building's structure of two existing towers. To minimize this, we created volumes that embrace these structures and house all the private offices and me...
Project name
Olist Headquarter
Architecture firm
Arquea Arquitetos
Location
Curitiba, Brazil
Photography
Eduardo Macarios
Principal architect
Bernardo Richter, Fernando Caldeira de Lacerda and Pedro Amin Tavares, Helena Engelhardt, Prisicla Vicentim
Design team
Bernardo Richter, Fernando Caldeira de Lacerda and Pedro Amin Tavares, Helena Engelhardt, Prisicla Vicentim
Typology
Commercial › Office Building
The building is designed to be extremely energy efficient, with vertical sun breakers, screen walls, extensive landscaping, solar panels, and water recycling considerations. The design itself ensures that air conditioning costs will be minimal.
Project name
Interstellar
Architecture firm
Sanjay Puri Architects
Location
Ahmedabad, India
Photography
Abhishek Shah
Principal architect
Sanjay Puri
Design team
Toral Doshi, Dipti Patil, Jay Patel, Sanya Gupta
Collaborators
PT consultants: Post Tension Services India pvt. ltd.
Structural engineer
Ducon Consultants Pvt Ltd
Environmental & MEP
INI Infrastructure & Engineering
Construction
Spartan Builders
Material
RCC Structure, Brickwork, Plaster & Paint
Typology
Commercial › Office Building
CLOU architects was commissioned by Vanke to design the fourth floor atrium of the newly opened Future City Mall in Qingdao. Located in Qingdao's northern district, Vanke Future City is a brand-new shopping and leisure destination devoted to the mingling of aesthetics, creativity and social experiences, hoping to bring a fresh vitality to Qingdao’s...
Project name
Qingdao Vanke Future City
Architecture firm
CLOU architects
Design team
Jan Clostermann, Lin Li, Xinhui Ding, Rentian Liu, Jingyao Cheng, Qiao Ding, Christopher Biggin
Collaborators
LDI: Qingdao Tengyuan Design Institute Co.,Ltd
Environmental & MEP
Promising Engineering and Consulting (Beijing) Co.,Ltd
Landscape
TOA Landscape Architecture
Typology
Retail › L4 Atrium Interior
A workspace that inspires the impression of a yacht. ZIKZAK Architects designed an office space for a Tech company, inspired by the exterior of the business center in which it is located. This is a world-famous building in Dubai, Opus by Ominyat. The exquisite office is already built and in the process of settling employees.
Project name
Office in Dubai
Architecture firm
ZIKZAK Architects
Location
Opus by Ominyat, Dubai, UAE
Photography
Yasser Ibrahim
Principal architect
Liliia Tsymbal
Design team
I. Yashin, Y. Karakozov, S.Haivoronsky
Collaborators
L. Tsymbal, N. Zykh, T. Zykh, I. Yashin, Y. Karakozov, S.Haivoronsky
Interior design
ZIKZAK Architects
Client
International IT company
Typology
Commercial › Office Building

