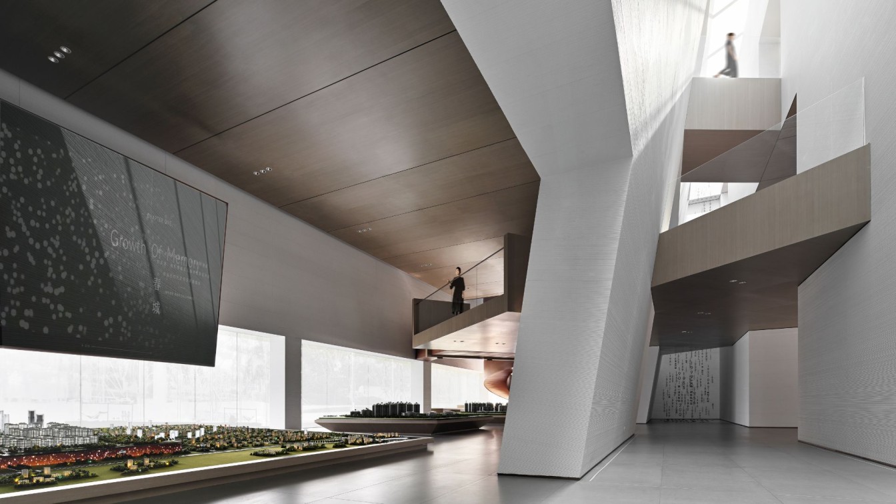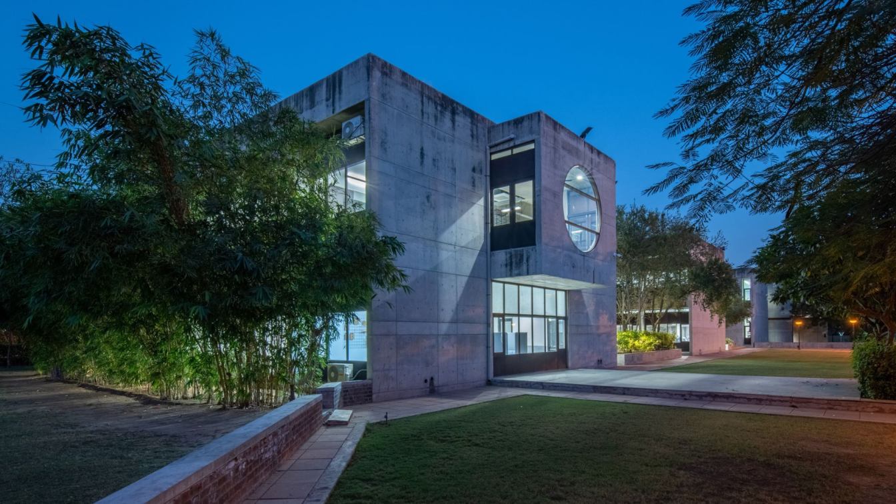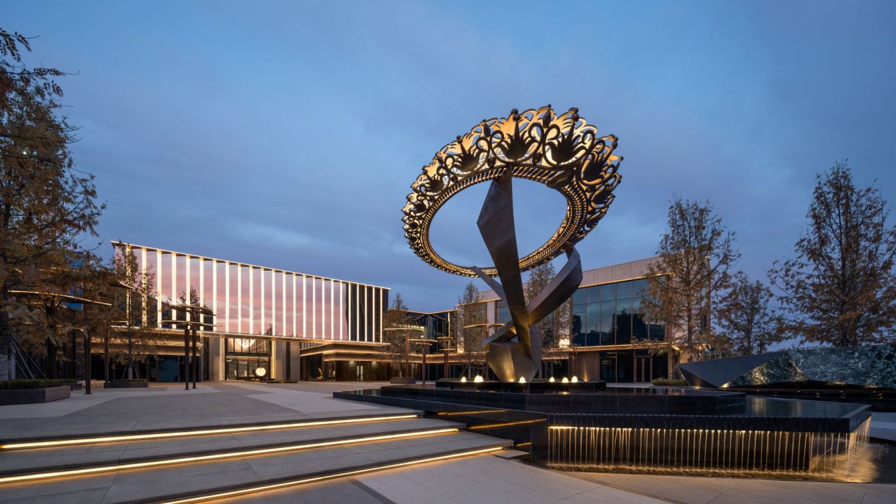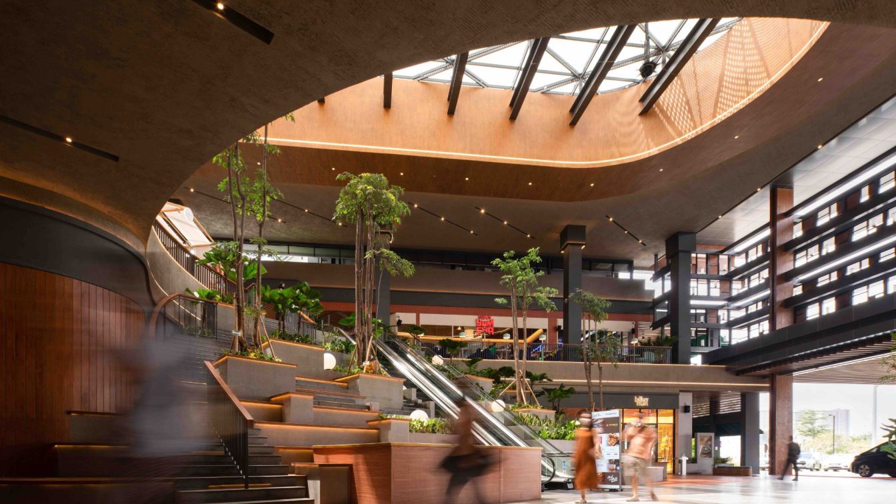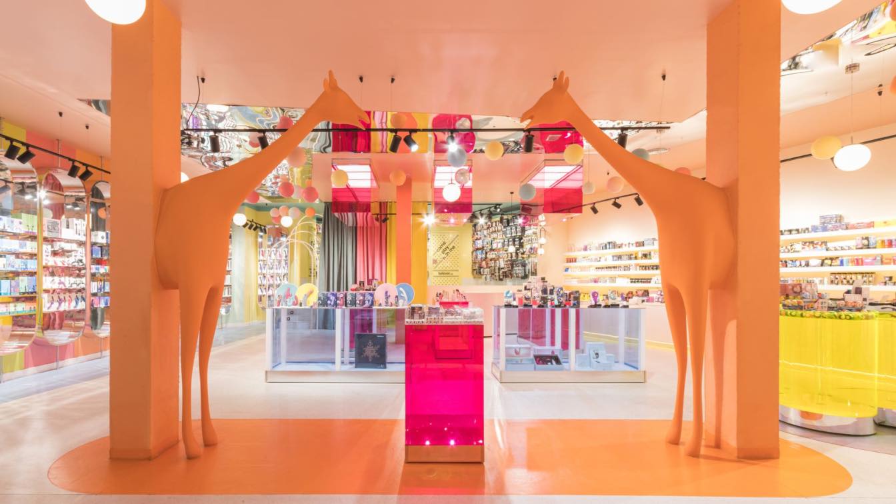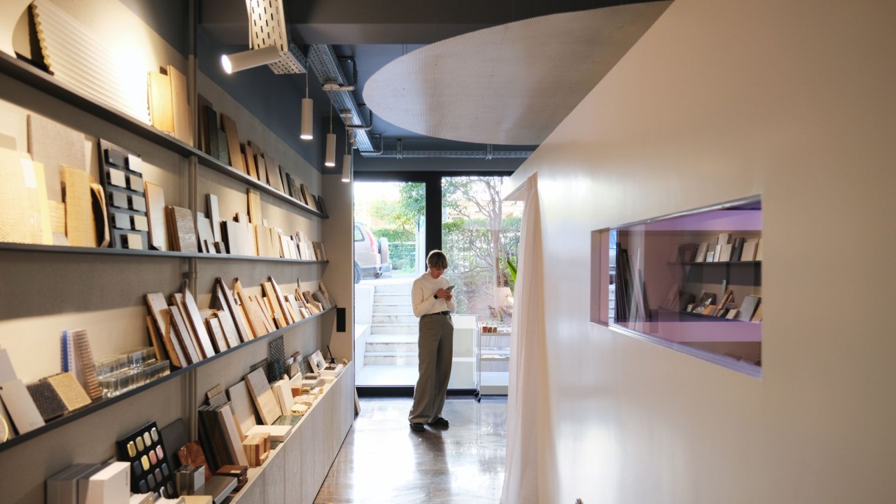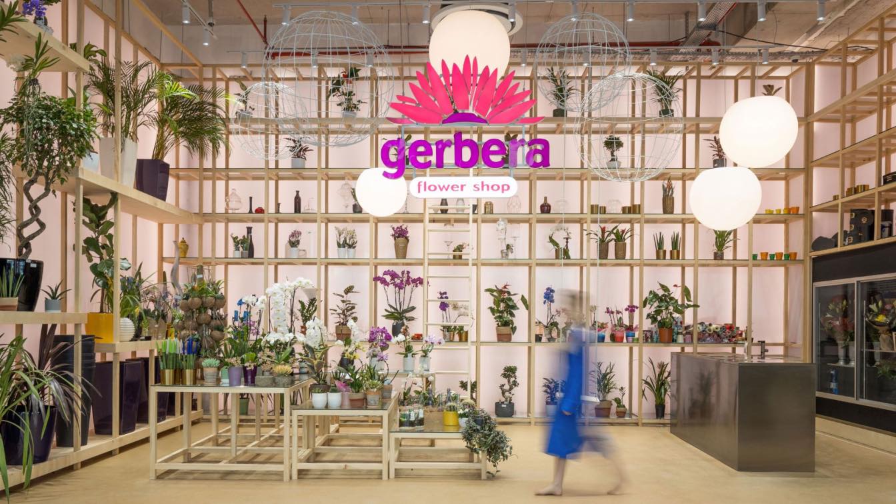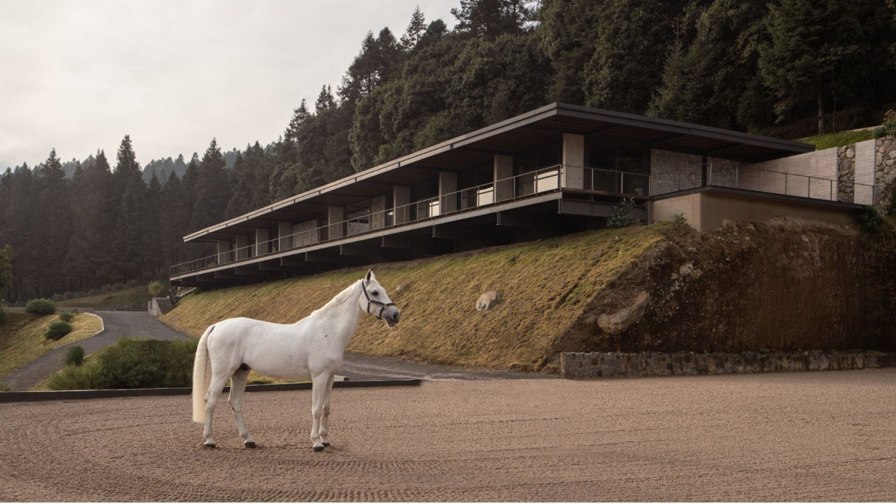Tracing back to the local industrial civilization of Changchun, China, the designers strive to awaken urban vitality and establish the emotional link between people and the city through the innovation of scenes and experiences.
Project name
Changchun Poly City Sales Center
Architecture firm
JLa (JAMES LIANG & ASSOCIATES LIMITED)
Location
Changchun, China
Principal architect
Melody Lau
Design team
Cisen Lin, Qianyu Huang, Jiahui Chen, Wenzhu Pan, Nan Luo
Collaborators
Creative Designer: Xinke Liang; Technical Team: Wenzhi Zhao, Huihua Zhang; Soft furnishing design: JLa Vermillion Gift; Executive Director: Yee Xiong; Creative Designer: Tianqi Huang
Material
Photocatalyst/wood finish/antique tiles/stainless steel/art paint
Client
Changchun Poly Group
CIIE.CO, a center of excellence located adjacent to Louis Kahn's old IIMA campus, has undergone a transformation to represent its current values and position as an epicenter of innovation. Over the course of 18 years, CIIE.CO has evolved from an entrepreneurship center to a center of excellence, and with this evolution, it required a refurbishment...
Project name
CIIE.CO Refurbishment
Architecture firm
UNSEEN Architects
Location
Ahmedabad, India
Photography
Vinay Panjwani
Principal architect
Dilip Revar, Vimal Patel
Design team
Kashyap Trivedi, Nikita Panchal, Nikhitha Pasupuleti, Pranav Soni, Pritesh Patel, Shrey Shah, Smriti Bhanti, Stuti Jain, Yash Patel
Interior design
UNSEEN Architects
Landscape
UNSEEN Architects
Structural engineer
Vertex Consultants and Engineers
Environmental & MEP
Electrical: Antech Consultants & Engineers; Acoustics: Acoustic Arena; HVAC: Mihir Patel
Lighting
UNSEEN Architects
Construction
Metal Fabricator: Steel Concept; Carpenter: Shiv Shakti Furniture
Tools used
AutoCAD, SketchUp
Material
Concrete, Bricks, Metal, Wood
Client
CIIE.CO, Indian Institute of Management, Ahmedabad
Typology
Institution › Refurbishment
In response to the increasing homogeneity of the real estate market, the designers challenge conventional design thinking by introducing the concept of de-sales center. As a result, efforts have been made to transform Longfor Origin into a highly customized club space that integrates art, technology, humanities, health, business, entertainment and...
Project name
Longfor Origin Sales Center
Architecture firm
CINDYJIN DESIGN
Photography
Chuyituzhi, TheYears
Principal architect
Cindy Jin
Design year
December 2021
Completion year
April 2022
While Pantai Indah Kapuk is best known for its culinary highlights (you can find Chinatown-inspired street food, cozy cafés along the marina and an urban farm within walking distance), the neighborhood is also an ever-developing residential and business area with gated housing communities, high-rise apartments, malls and office towers. In the middl...
Project name
Central Market
Architecture firm
PTI Architect
Location
Pantai Indah Kapuk, North Jakarta, Indonesia
Photography
Ernest Theofilus
Principal architect
Agatha Carolina (Principal designer)
Design team
Yudi Andrean, Theresia Tiffany
Interior design
Bitte Design Studio
Visualization
Bitte Design Studio
Tools used
AutoCAD, SketchUp
Construction
PT Catur, PT Gita Laras
Material
Tiles, terracotta, textured paint, metal, stone
Typology
Commercial Building
BeLover was born as a project that totally transforms the concept we have of erotic shops. It is based on the idea of the traditional knick-knack shop, thus giving a 360-degree twist on what we associate today with an erotic shop. A wide range of colours and materials were used, transforming the space in such a way that the customer is drawn into t...
Project name
Belover Erotic Market
Architecture firm
Paralelo Estudio
Photography
Rodrigo Lopes
Principal architect
Laura Andreu & Simone Cammilletti
Design team
Amaia Lago (Graphic Designer)
Visualization
SketchUp, V-Ray
Client
Belover Erotic Market
Typology
Retail › Sex Shop
Welcome to Kipseli Architects in Athens, Greece! Based on the concept of the beehive ("kipseli" in greek), our creative architecture studio aims to transform the urban space through a unique structure of cooperation, concentrating on the environment and the human existence within it. Our new office space has been designed with great attention to de...
Architecture firm
Kipseli Architects
Location
Neo Psichiko, Attica, Greece
Photography
Dimitris Kleanthis
Principal architect
Kirki Mariolopoulou
Design team
Maria Tzavla, Aggeliki Venetaki, Konstantinos Antoniou
Interior design
Maria Tzavla, Aggeliki Venetaki, Konstantinos Antoniou
Typology
Office - Building
Stepping into Gerbera Flower shop inside Prishtina Mall shopping center and prepare to be transported to another world. The transformation of this space through the use of various plants is truly breathtaking. From lush ferns to delicate orchids, each plant seems to have a personality of its own, inviting you to explore and discover their unique be...
Project name
Gerbera Flower Shop
Architecture firm
Maden Group
Location
Prishtina Mall, Kosovo
Photography
Leonit Ibrahimi
Interior design
Maden Group
Material
Wood, Polycarbon, Gravel – epoxy, stainless steel
Typology
Commercial › Flower Shop
The Hípico Piedra Grande Equestrian Clubhouse is located on eight hectares of land surrounded by forest in the State of Mexico. The project seeks to alter the site as little as possible, using the materials it offers such as stone and wood, looking for a contemporary language that in turn was appropriate for the context. The layout of the clubhouse...
Project name
Hipico Piedra Grande
Architecture firm
Studio rc
Location
Salazar Huixquilucan, State of Mexico, Mexico
Principal architect
Juan Pablo Ramirez Capdevielle
Design team
Pablo Germenos, Juan pablo Ramirez
Collaborators
Pablo Germenos
Interior design
Juan Pablo Ramirez
Built area
Club House 700 m², Horse stalls 1,080 m²
Civil engineer
Gabriel Alvarez
Structural engineer
Gabriel Alvarez
Supervision
Alfredo Ramirez
Tools used
Rhinoceros 3D, AutoCAD
Material
Stone, concrete, wood, steel, marble
Typology
Stable › Equestrian Development

