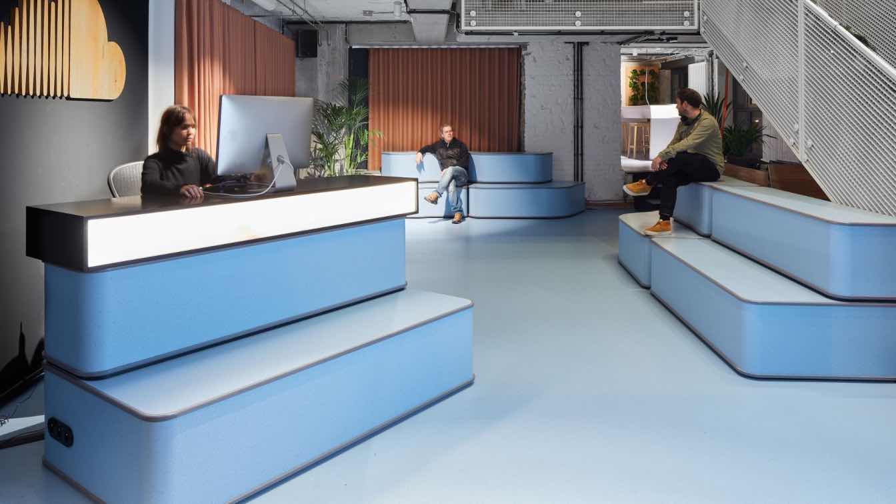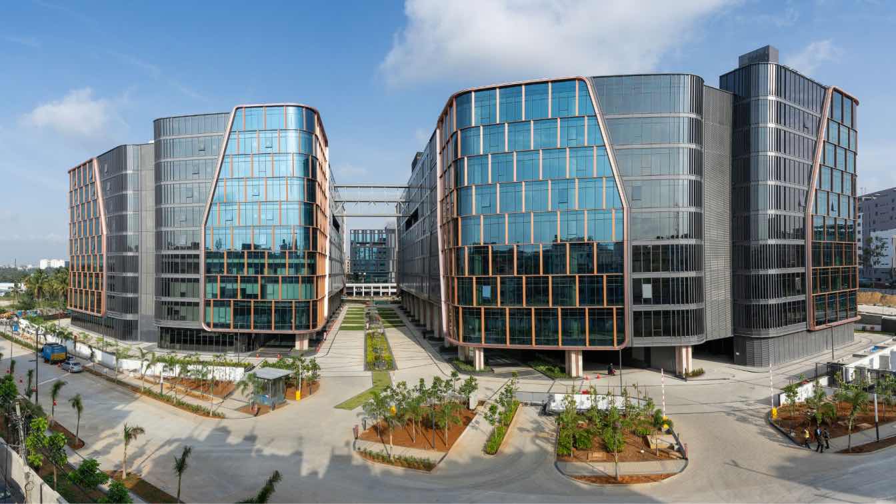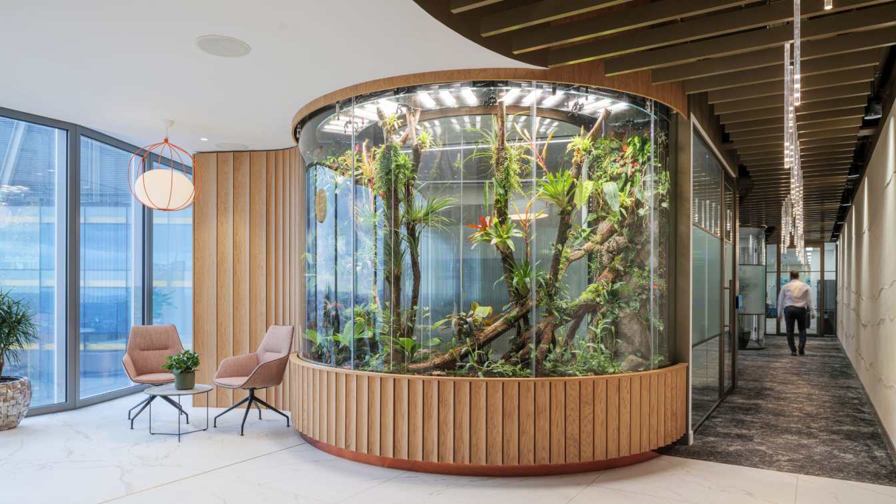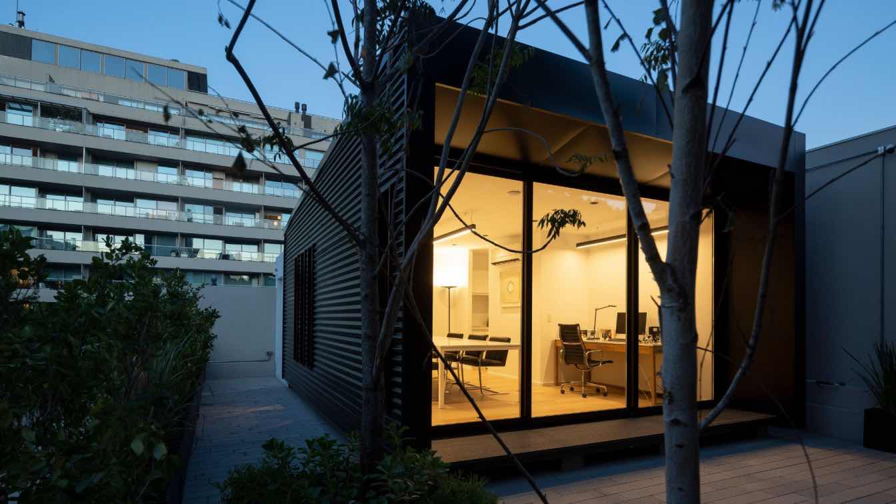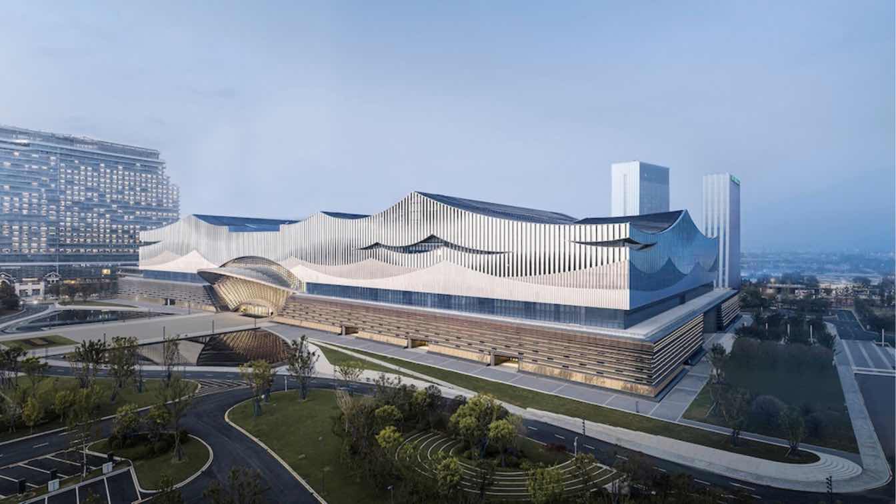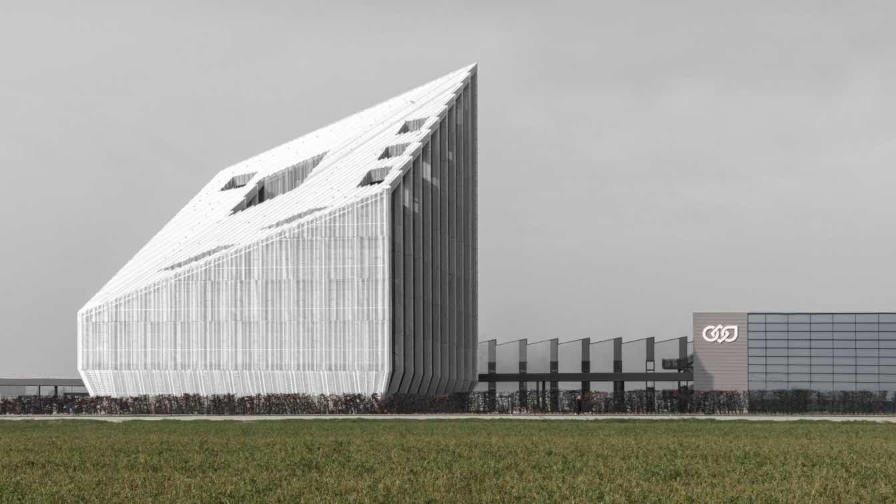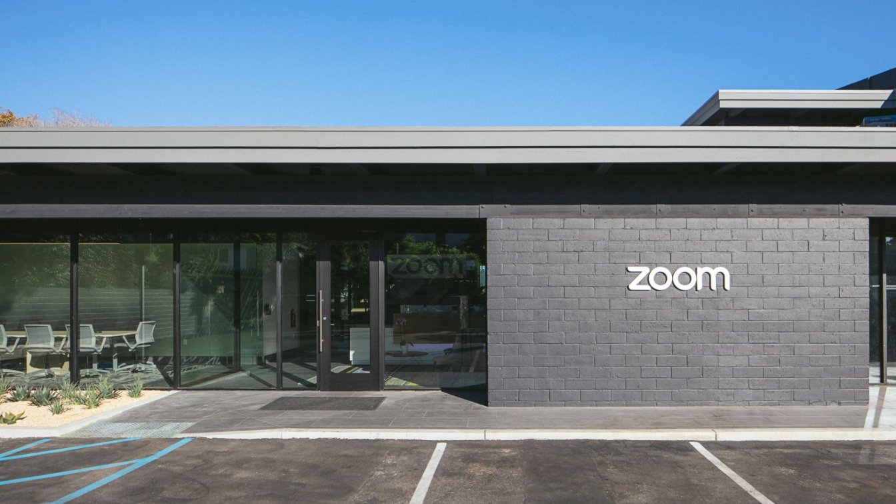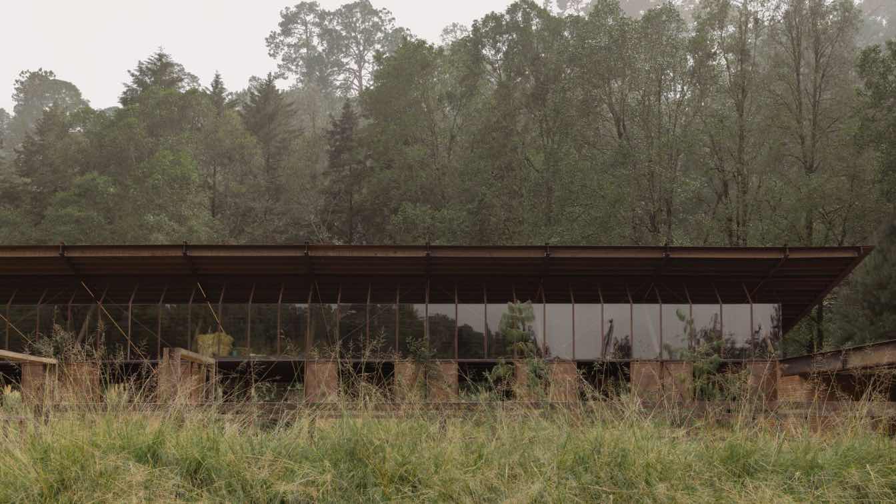n the last years, we have had the pleasure of supporting the music streaming provider Soundcloud in re-designing their existing Headquarters in Berlin. In corona times, with the office as we know it at risk of existence, Soundcloud took the proactive step of acquiring an additional floor so that their employees could have more space.
Project name
Soundcloud HQ
Architecture firm
STUDIO VALE
Photography
Sebastian Dörken
Principal architect
João Gonçalves; Carolin Reibel
Collaborators
Delafair (General contractor), DeVorm, Inclass, FourDesign, Noti, Petite Friture, SLV, Artemide, Ludvig Svensson (Furniture partners)
Interior design
STUDIO VALE
Visualization
STUDIO VALE
Tools used
Vectorworks, Pcon planner, Affinity Photo
Material
Acoustic felt, rubber flooring, carpet tiles, acoustic curtains, oak & linoleum surfaces for furniture
Argon, a modern and contemporary workplace, seamlessly integrates nature with a transformative lifestyle. It defines a holistic environment of next-generation workspaces and offers flexible office configurations. Argon aims to be a hub and a prominent landmark located at the entrance of the Bagmane Solarium Campus masterplan.
Architecture firm
SOG design, DSP Design Associates
Location
Bangalore, India
Collaborators
Façade: Façade Technik. Lift Specialists: L'Avenir, PVN Associates Pvt Ltd
Landscape
Design Cell, Deeproots Design
Structural engineer
Optimal Consultancy Services Pvt. Ltd
Environmental & MEP
PHE & Fire Fighting: ADITHI Building Service Consultants (PHE & Fire Fighting). Electrical: Sripeksha Engineering Consultancy Service Pvt. Ltd. HVAC: Airtron Consulting Engineers Pvt Ltd.
Typology
Commercial › Office
Align Design and Architecture has completed a high-spec 11,000 sq ft scheme for a leading global insurance company, high up in a glass-and-steel tower in the heart of the City of London. The scheme includes evocative cues inspired by the company’s Bermuda HQ location, as well as incorporating many wisdoms from the 3,000-year-old practice of Feng Sh...
Project name
City of London Insurance Offices
Architecture firm
Align Design and Architecture
Location
London, United Kingdom
Photography
Gareth Gardner
Principal architect
Interior architect Nigel Tresise
Design team
Nigel Tresise, Haroulla Georgiou
Collaborators
Project Manager: Savills. Contractor: Overbury. Cost Consultant: Heasmans. M&E Consultant: GDM. BREEAM Consultant: Twin & Earth. Principal Designer: AGA. Acoustic Consultant: Sandy Brown
Interior design
Align Design and Architecture
Lighting
Align Design and Architecture with Atrium for the corridor lights
Typology
Commercial › Workspace Interiors
Pirca Arquitectura: Not having a defined program our main challenge was to design a space that was able to accommodate different types of programs and that could easily adapt to each one of them. We were interested in the analogy with an art gallery, in which exhibitions are in constant change and transformation.
Architecture firm
Pirca Arquitectura
Location
Palermo Hollywood Neighborhood, Buenos Aires, Argentina
Photography
Javier Agustin Rojas
Principal architect
Antonio Florio, Luciano Basso
Design team
Antonio Florio, Luciano Basso, Gonzalo Charon
Collaborators
Jose Maria Almeda
Interior design
Pirca Arquitectura
Structural engineer
Claudio Rissetto
Supervision
Pirca Arquitecura
Visualization
Pirca Arquitecura
Tools used
AutoCAD, SketchUp, Lumion, Rhinoceros, Grasshopper
Construction
Pirca Arquitectura
Material
Terrazzo, metal custom work, glass, textile, drywall
Typology
Commercial › Store
Changsha International Conference Center is situated in the High-speed Railway New Town of Changsha City, overlooking Changshanan Railway Station across a river, and adjacent to Changsha International Convention and Exhibition Center to its south.
Project name
Changsha International Conference Center
Location
High-speed Railyway New Town, Changsha, Hunan, China
Photography
Yao Li, Jin Tanglang
Principal architect
He Jingtang, Qiu Jianfa, Wu Yongzhen
Design team
Lead architectural design/schematic design/full-process design control: Architectural Design & Research Institute of SCUT Co., Ltd. (SCAD). Architectural design team: Li Qixia, Chen Zhidong, Pei Zejun, Xie Junlin, Luo Menghao, Mai Heng, Chen Haonan, Chen Zhibiao, Lin Lin, He Jian, Zou Hongsheng, Liang Zhiliang, Huang Zhishan, Luo Changyong, Wu Daijie, Deng Xinxi, Liu Xiao, Wang Renyu, Su Hao, Zeng Xiance, Cao Yunye, Yang Liu, Jiang Yi, Liu Guangshuang, Yang Wan, Yi Weiwen, Cen Hongjin, Guan Baoling, Yu Yang, Guo Shijia, Huang Pujie, He Yaobing, He Shigang, Hu Wenbin, Wu Chenchen, Geng Wangyang, Fan Ximei, Huang Guangwei, Zhou Huazhong
Collaborators
Construction drawings design collaboration/EPC: PTLANSON ARCHITECTURE. Facade & curtain wall construction drawings design: Architectural Design & Research Institute of SCUT Co., Ltd., Shenzhen Sanxin Facade Engineering Co., Ltd., Beijing Jangho Curtain Wall System Engineering Co., Ltd. Signage design: XGX Design
Interior design
Beijing Jangho Architectural Decoration Design Institute Co., Ltd.
Landscape
Architectural Design & Research Institute of SCUT Co., Ltd. (Scheme), AECOM Guangzhou (Scheme), CSC Landscape
Lighting
Grand Sight United Lighting Design Limited
Material
Aluminum profiles/ Mingdi, glass/ KIBING, aluminum plates/ Meiyada
Client
Changsha City Construction Investment and Development Group International Convention & Exhibition Center Co., Ltd., Changsha Guangda Convention & Exhibition Development and Operation Co., Ltd.
Typology
Cultural › Conference Center
Peter Pichler Architecture unveils the recently completed Bonfiglioli Headquarters located in Calderara di Reno, Bologna, Italy. The new Headquarters arose from the need to create an efficient and functional office building that expresses the professionalism, innovation, and proud history of the Italian company.
Project name
Bonfiglioli Headquarters
Architecture firm
Peter Pichler Architecture
Location
Calderara di Reno, Bologna, Italy
Photography
Gustav Willeit
Principal architect
Peter Pichler
Design team
Niklas Knap, Simona Alu, Ugo Licciardi, Cem Ozbasaran, Filippo Ogliani, Giovanni Paterlini, Domenico Calabrese, Nathalia Rotelli, Angela Ferrrari, Alessandro Cardellini, Simone Valbusa.
Construction
Ing Ferrari, Pichler Projects
Supervision
Studio Taddia
Material
Highlighted materials are aluminum and steel.
Status
Competition first prize-Completion in 2024
Typology
Commercial › Office Building
This objective of this project was to transform a tired 1970s-era building into a vibrant and creative office for international video conferencing experts, Zoom. Located near downtown Santa Barbara, the split-level building had been haphazardly remodeled over the intervening years prior to Zoom’s acquisition
Architecture firm
ANACAPA Architecture
Location
Santa Barbara, California, USA
Photography
Erin Feinblatt
Design team
Dan Weber, Architect. Adam Grosshanz, Project Manager. Kristin Stoyanova, Designer
Interior design
ANACAPA Architecture
Structural engineer
Van Sande Structural Consultants Inc.
Environmental & MEP
BMA (Mechanical Engineer), JMPE (Electrical Engineer)
Typology
Office Building › Interior Design
Equestrian San Ramón is a space immersed in the forest of Valle de Bravo, State of Mexico, designed by the Módica Ledezma office. The design intentions focused on leaning towards a materiality that exalts simplicity, providing a geometric order that sought to benefit from the natural environment to solve an equestrian program within a set with diff...
Project name
San Ramon Equestrian
Architecture firm
Modica Ledezma
Location
Avandaro, Valle De Bravo, Estado De Mexico, Mexico
Principal architect
Hector Modica Y Carlos Ledezma
Collaborators
Oscar Torres Alfonzo, Andrea Gonzalez Sanchez, Luis Ortega Romero, Emanuel Ortiz Y Fernanda Soriano
Construction
Andrea Gonzalez Y Luis Ortega
Material
Wood, clay tiles, red bricks, steel beams and corten cancelling

