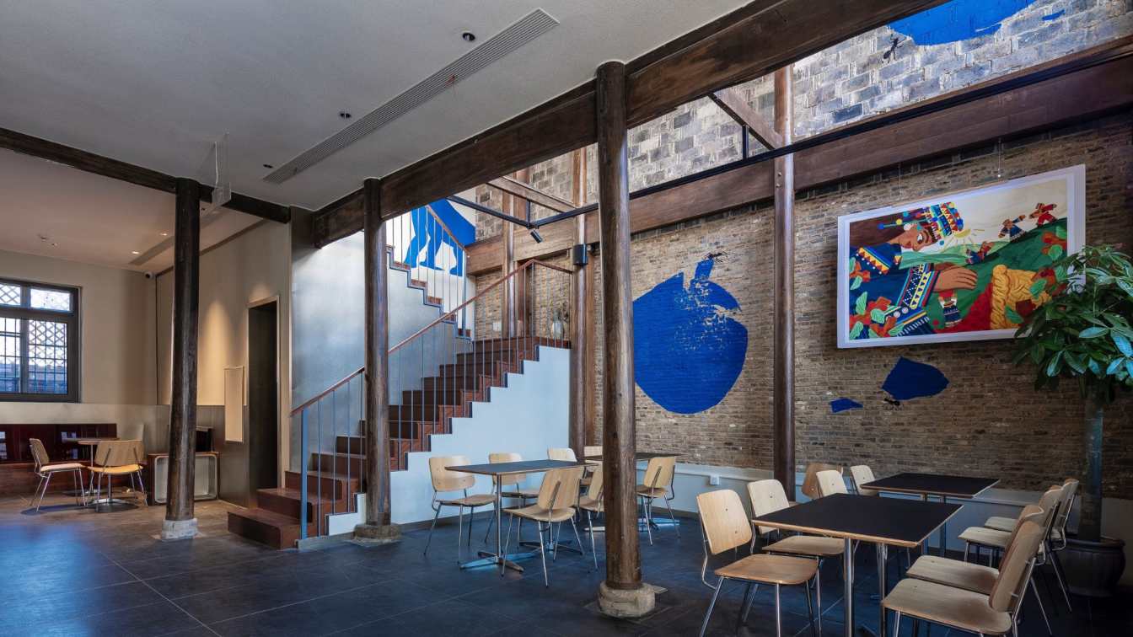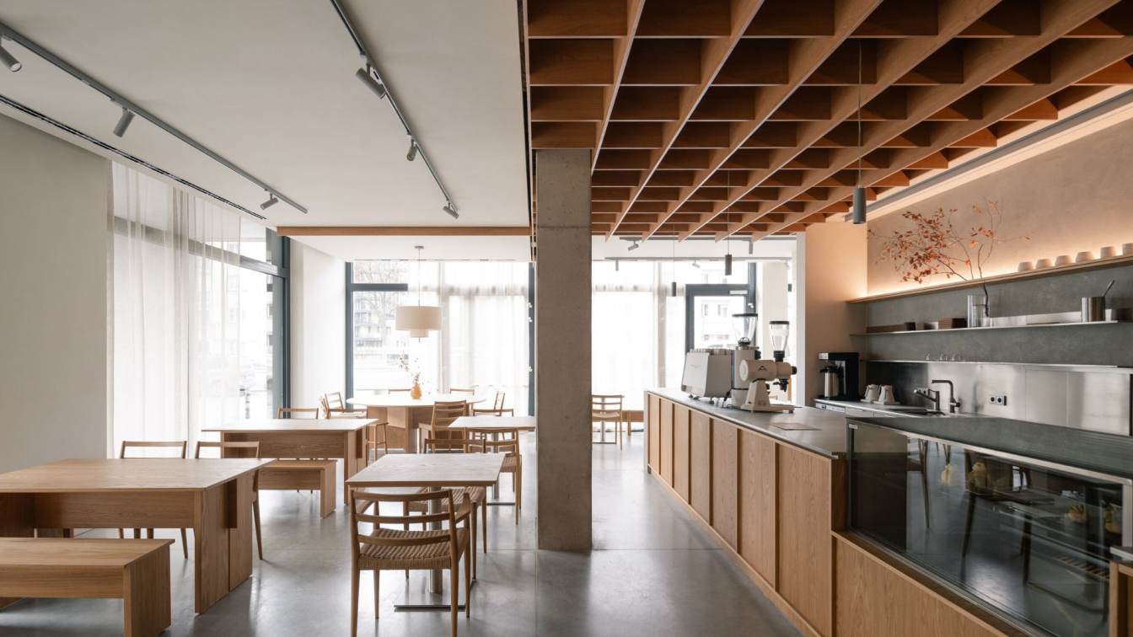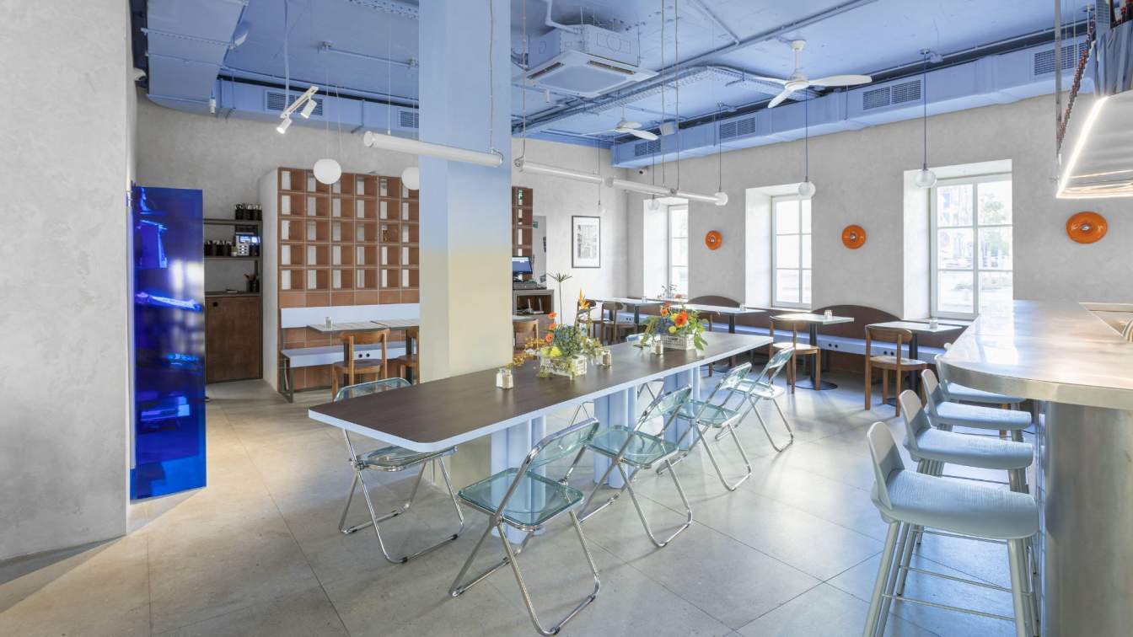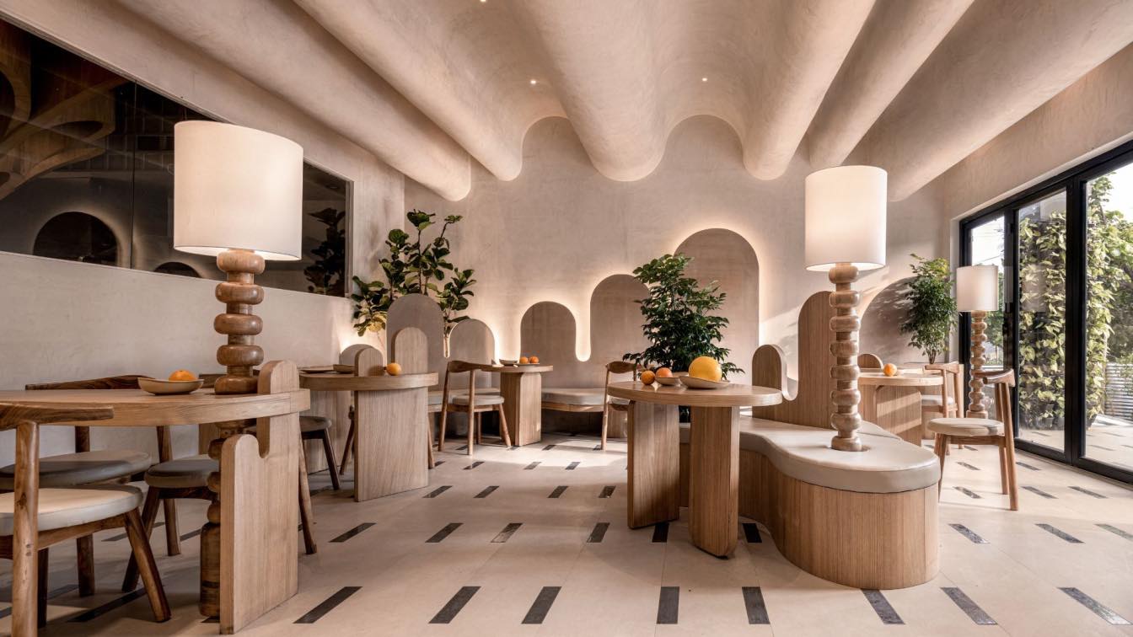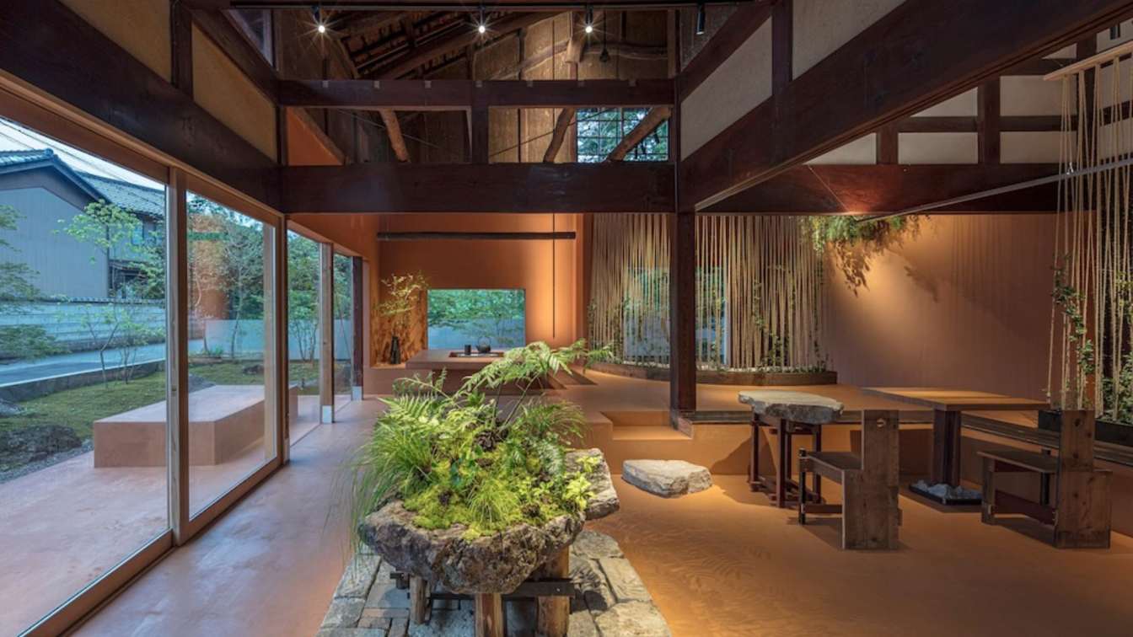Fon Studio: The project is in Longgang Lane, the old city center of Jingdezhen City, Jiangxi Province, adjacent to the site of the Ming and Qing dynasties' royal kiln for producing imperial porcelain, and the newly built Imperial Kiln Museum in recent years. This area is not only an important part of Jingdezhen's ceramic culture landscape but also preserves the atmosphere of ceramic industry life for nearly a thousand years. Half a century ago, kilns, workshops, stores, porters, and merchants outlined the prosperity and bustle of the old alley. With the continuous evolution of modern lifestyles, the revitalization of the old streets and alleys requires the companionship of commercial operations.
Departing from the urban business scene, the practice of BigSmall Cafe comes to a quaint small town and enters an old mansion—Xihua Pavilion, the former residence of Chinese ceramic artist Fang Yunfeng. Amidst the juxtaposition of old and new landscapes, Fon Studio has been invited to design the Jingdezhen store of the BigSmall, from an adaptive reuse perspective, injecting new vitality into the existing "surplus buildings" and promoting interaction and sustainable development between people and places, in response to the passionate and organic brand concept that client have always upheld
The blocks and lanes in Jingdezhen are compactly laid out and exude an ancient tranquility. Residences are mainly courtyard-style dwellings, with simple and plain architectural styles and concise and lively exteriors. The original building of this project is an independent two-story main house, with small and large courtyards in the front and back. The entire courtyard has undergone repairs at different times. The occasional traces of time create a unique spatial texture for the old house. Heavy history and traces of time lead Fon Studio to formulate a protective strategy first keeping the most nostalgic wooden structures, old brick walls, window decorations, etc., intact, and only moderately renovating and updating the buildings and interior partitions added in recent years due to unified planning.
Entering the front courtyard through the main entrance, the added buildings make the courtyard space narrow, causing certain visual disturbances to the experience and daylighting of the main house. The team decided to retain only the wooden structural parts of the house and demolish the lightweight brick walls. Transforming the "house" into a "pavilion" brings new layers to the entire courtyard while enhancing the guest capacity during daily operations and improving walkability. On one side close to the entrance and the lane, some indoor spaces are preserved as recording studios for radio stations, forming an interactive scene.
After preserving the external appearance of the old mansion as intact as possible, one enters the interior space where old and new collide. Integrating the brand tone of BigSmall Cafe, with the original texture of the old house is a fresh and challenging attempt. Fon Studio organizes the main functional areas with simple geometric forms. Partial void design on the first floor welcomes natural lighting, opening visual limitations between the upper and lower floors and creating more interactions.Walking up the stairs to the second floor, more wooden structures and spatial layouts unfold. The team combines seats in different forms, arranged in various areas with a relaxed rhythm, combined with excellent views on both the north and south sides, making the seated guests surrounded by scenery. On this basis, the blue brand visual pattern of cafes, large and small, runs through the entire two-story main house, lighting up the relaxed and lively spatial atmosphere.
As the sun sets in the west, the pomegranate tree in the front yard stands quietly, witnessing the changes between light and dark, witnessing the passage of time along with the old mansion. Seats surrounded by trees attract passersby to stop and feel the simple vitality. Fon Studio believes that every brick and tile washed by time has its own language, and communication and interaction in the modern context can collide with unique spatial fireworks. Just as the story of cafes, large and small, unfolds here, the fresh blue will also become part of its history.











































