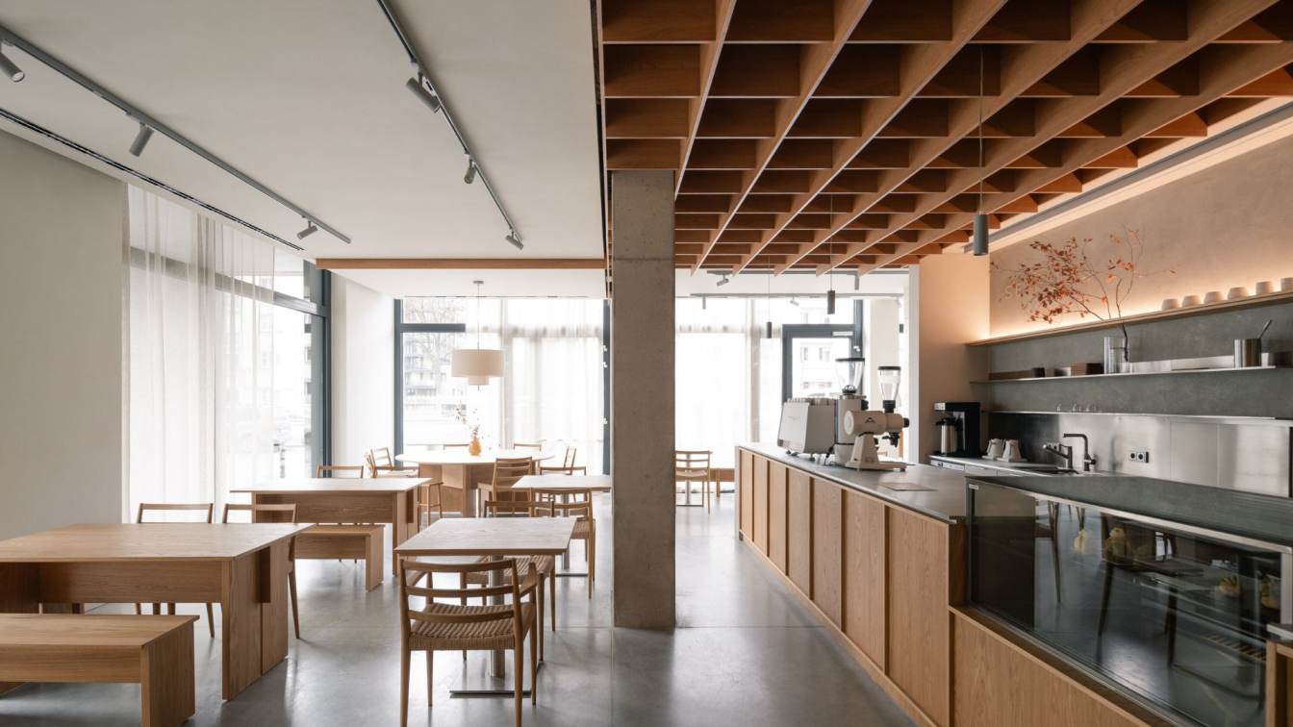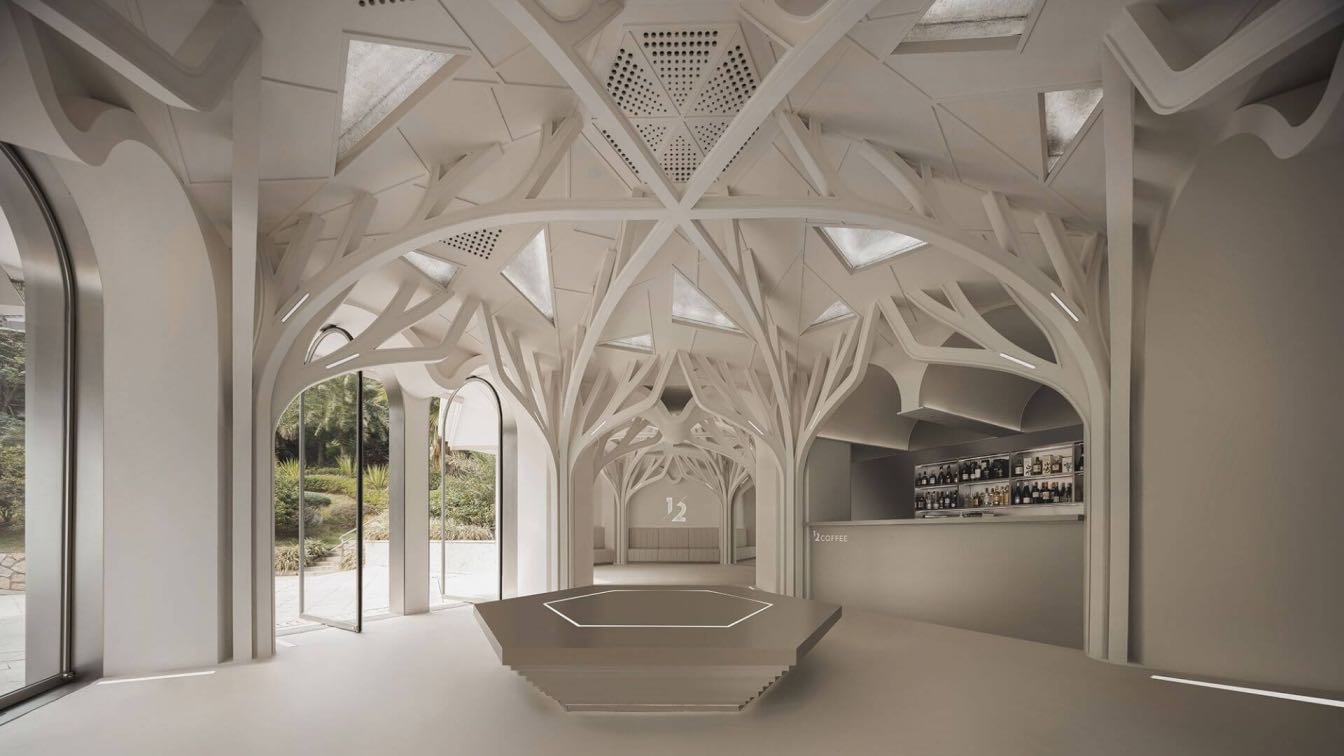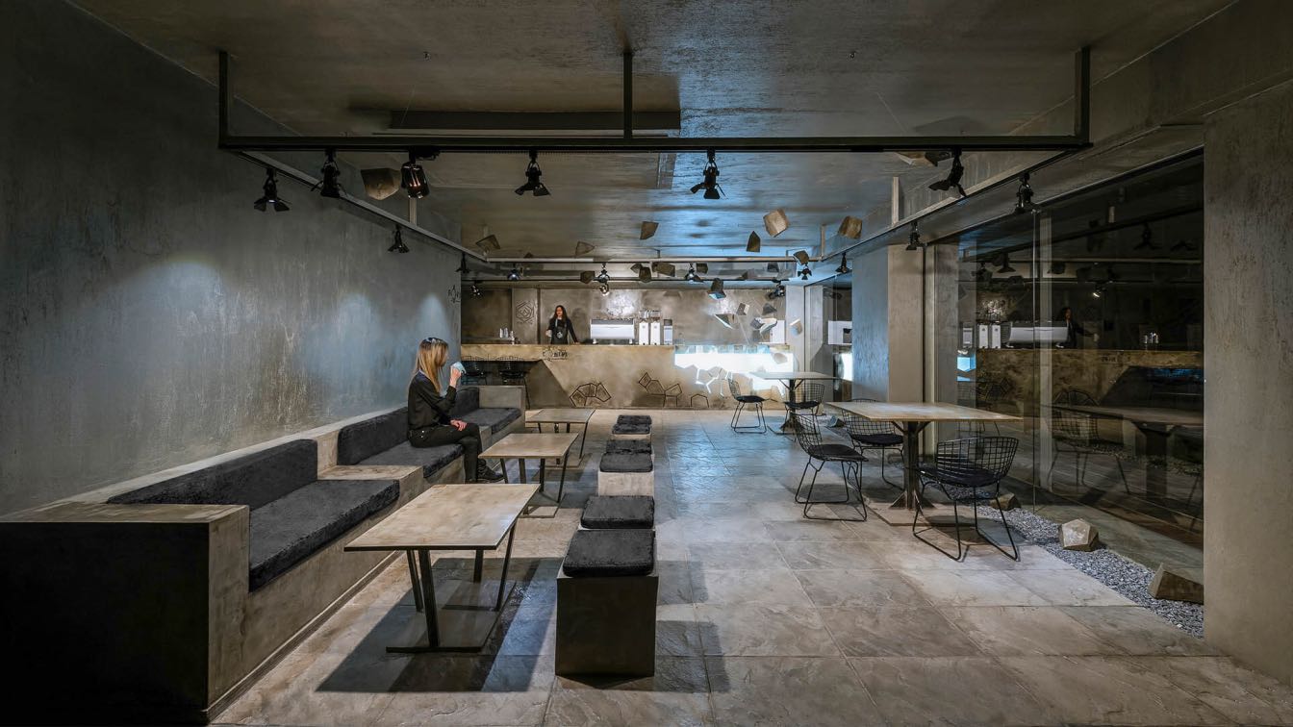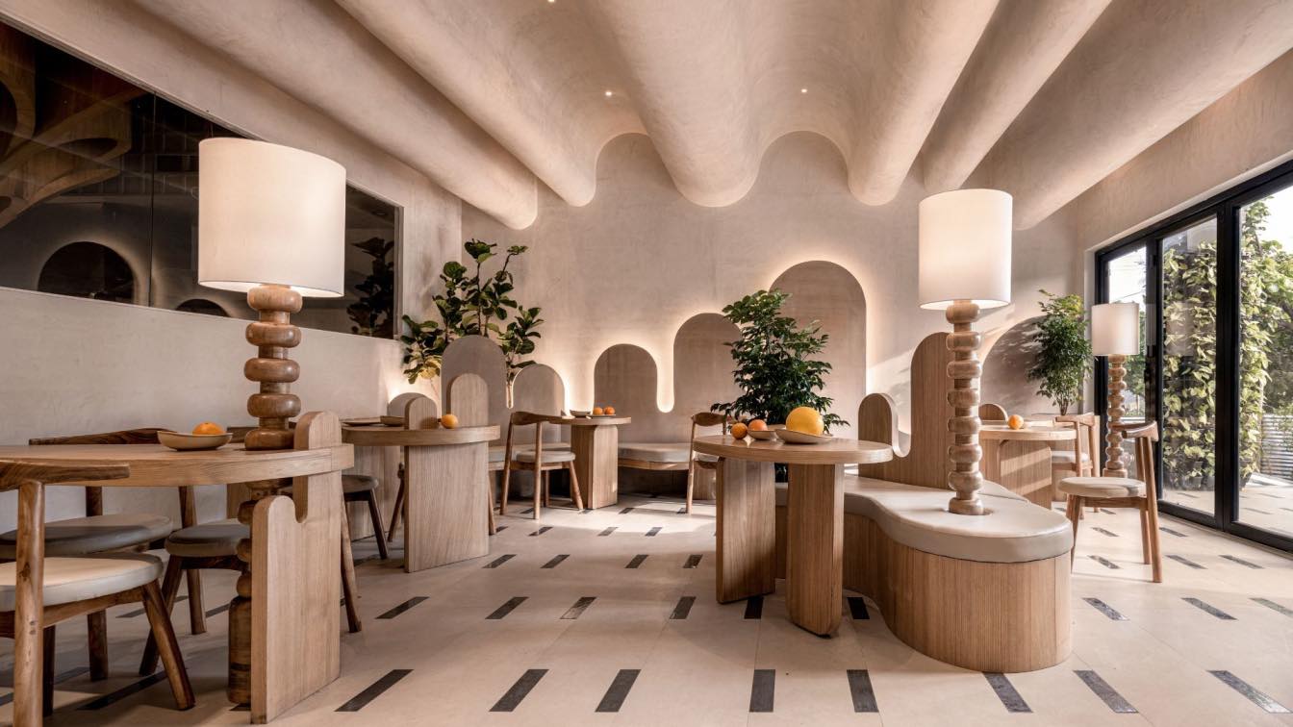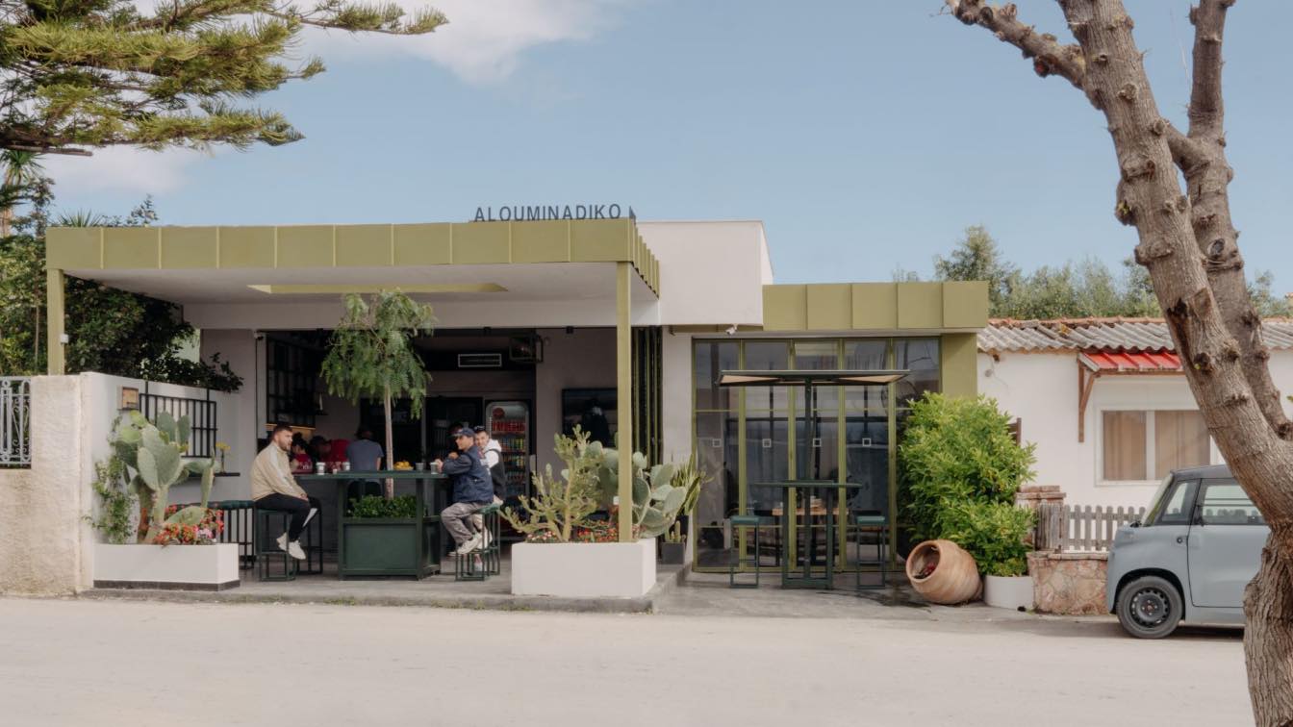Ateliér Jiřího Lukáše: New construction is being built on the former Žižkov railway station, and people stream around the corner with an arcade on their way to work or relaxation in the nearby park. Sensu, an Asian café with a passion for matcha, is an island of calmness in this dynamic environment of the new Žižkov.
The interior design project addressed every inch of the furniture, ceiling, walls and floor. From the dilatation in the concrete floor to the stainless steel drip edges. Throughout the design process, the exceptional approach of the investor, who, among other things, went to Japan to establish relationships with local tea growers, gave the whole endeavour a drive with his commitment to unconditional quality.
The interior is based on a temperate palette of materials. Wood, linen, concrete and glass. The natural and earthy tones of the furniture make the colourful matcha and sweets stand out. As well as the vivid colour palette, we have emphasised the complementary characters of the materials. Velvety oak veneer sits alongside glossy stainless steel, while the unyielding concrete is complemented by soft waves of linen curtains. The individual elements—chairs, tables, lights, glasses, cups—are unified and have a harmonious effect on the café visitors.
The space is dominated by a long, linear bar which directs the movement in the café and provides the staff with all the preparation equipment. We also designed our own family of tables and benches for Sensu—a round table with a diameter of two metres, rectangular tables for four people and a bar table next to the entrance. All energy and resources are spent efficiently and practically. The raster ceiling over the bar solves the acoustics above the coffee machine, allowing the air conditioning to function properly, and its deep shadows add weight to the bar. The interior works with light and shadow to make the space cozy and legible.



























About studio / author
Ateliér Jiřího Lukáše is an architectural studio based in the Czech Republic dedicated to assignments in cities and rural landscapes. We respect the character of the place and develop the investor's ideas. We emphasize the practical and conceptual quality of designs with aesthetics that are sustainable in time.
We encourage our clients to be as demanding as we are.

