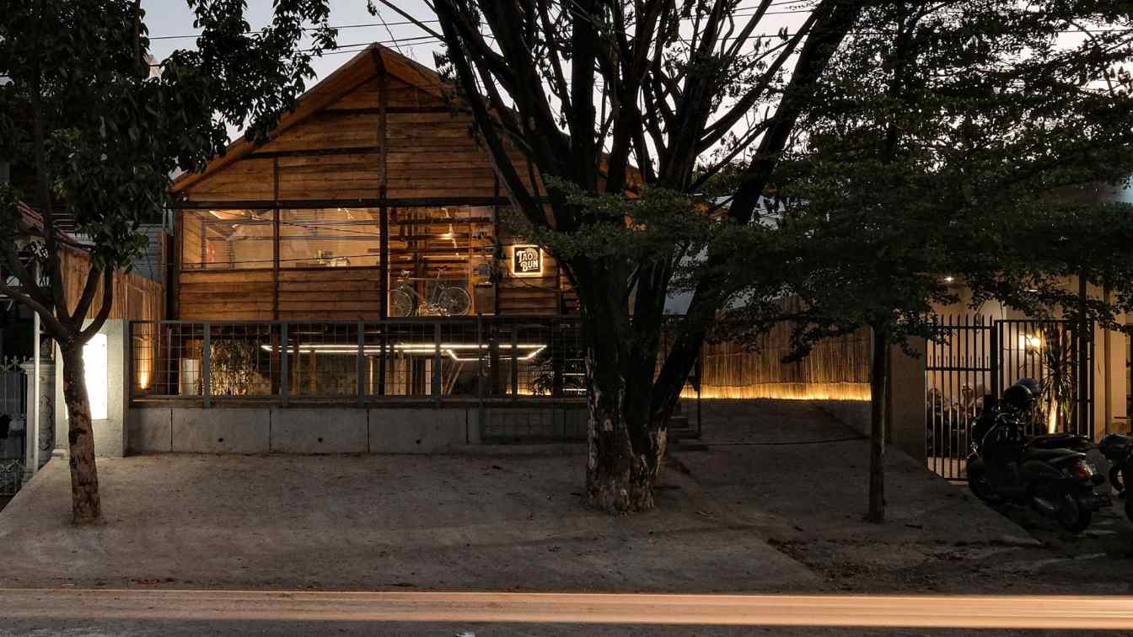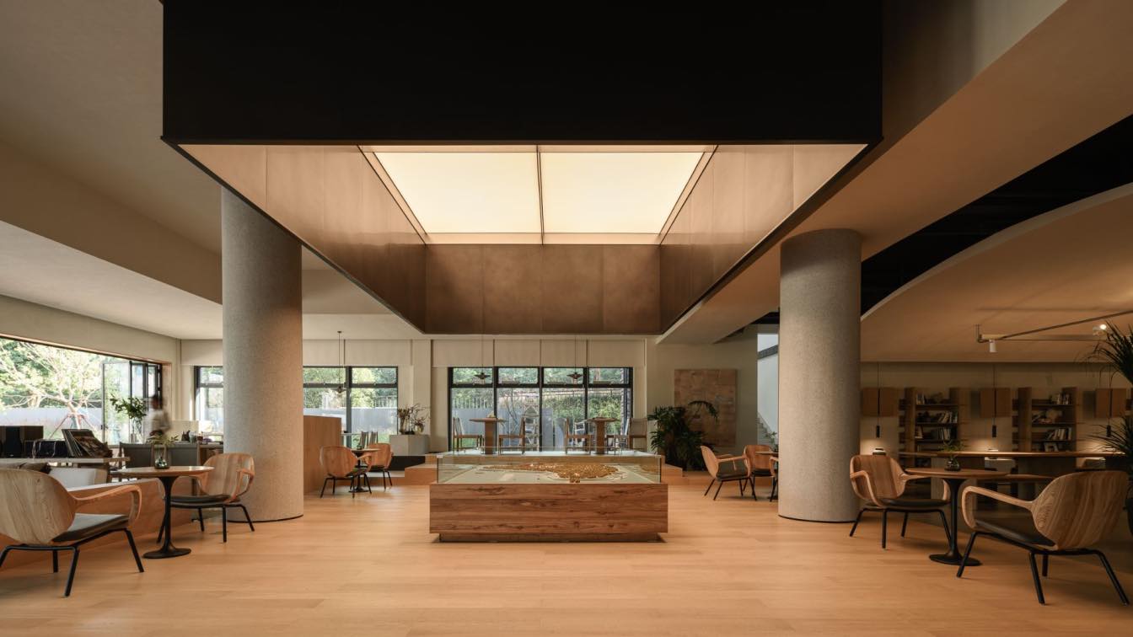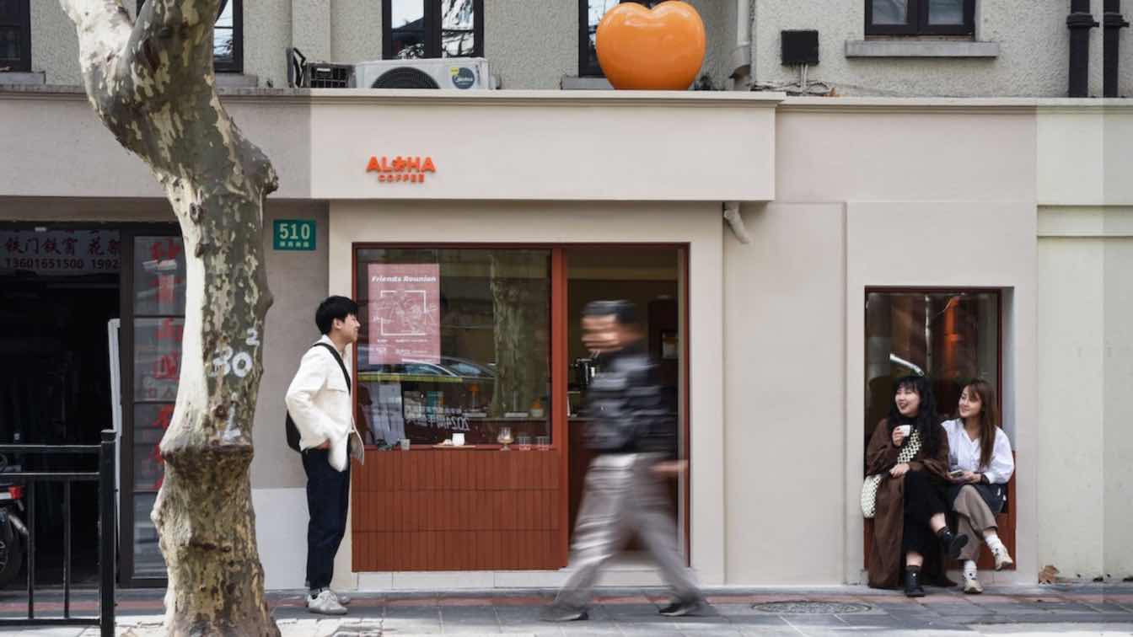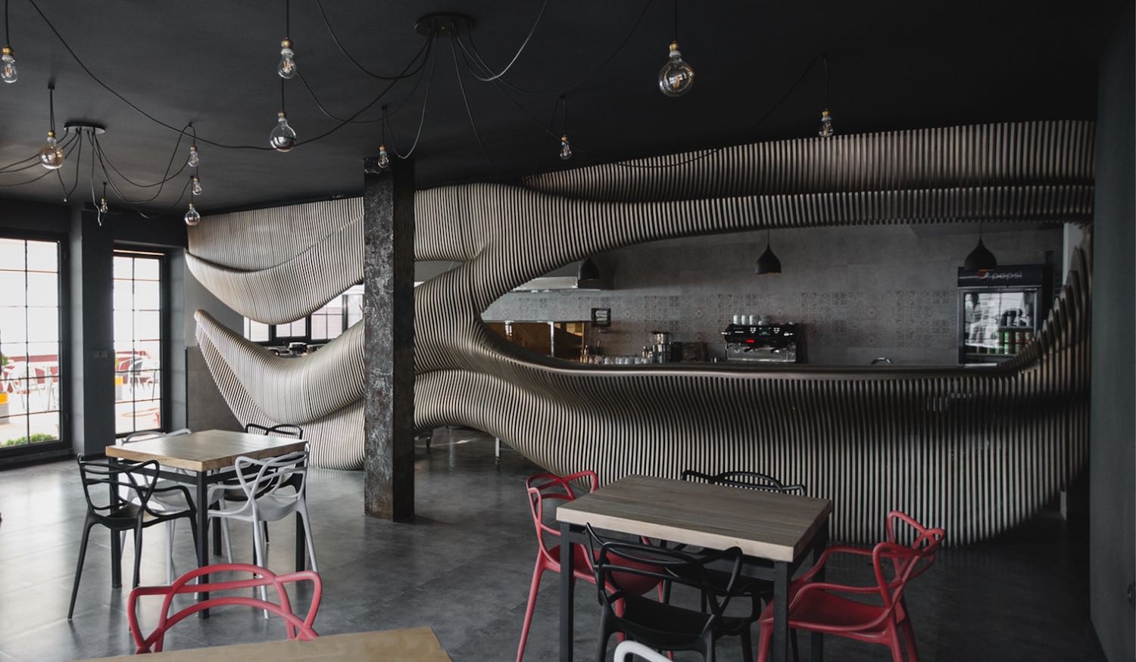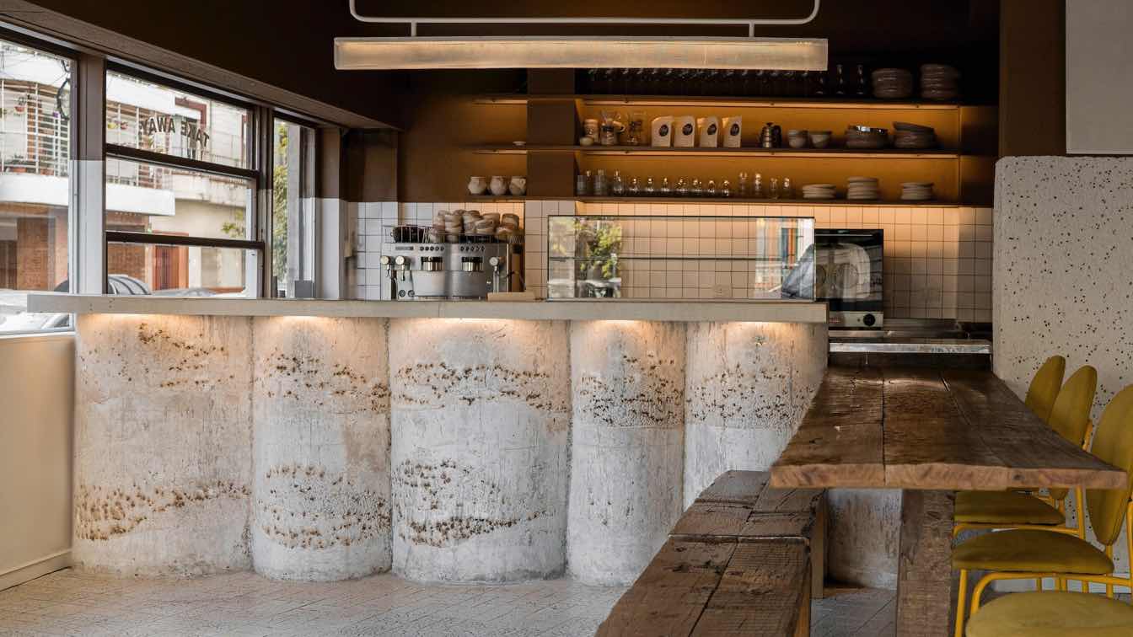INS Studio: All main structure material on this building utilizing reused timber obtained from a demolished traditional Bugis-Makassar stilt house, purchased from local people whom his main profession is to collect and sell the demolished traditional stilt house. Main columns, beams, main staircase, and wooden floor, materials taken from the demolished house, utilized for a new purpose and function. We attempted to build and unite the imperfection of wood, such as the not so identical size, type, and pattern, to become one building with its own theme.
The fundamental shape of a traditional stilt house opens various possibilities on our effort to reduce materials. Groundfloor area utilizes grasspaver, grassblock, and natural grass as it is capable to absorb rain falling to the ground. As we maintain the stilt house model, 90% of the surface land area is utilized as water absorption area. The groundfloor will absorb water in a quicker pace when the wet season comes, and will contain more water from the wet season to nourish what is on the ground when the dry season comes. Furthermore, a big cross ventilation opening on the ground floor from the front of the building to the backyard delivers natural fresh air to maximize a good air ventilation across the building.
Locality which is being the narration of this coffeeshop, is not only on its vernacular, but also on the building development process which involves local craftsmen and carpenter whom understand well about the traditional stilt house structure. Space layout is set in accordance with the needs of the shop. Bar and kitchen are located on the first floor, as the groundfloor is utilized mostly for visitor area with a big opening ventilation.
With the completion of this project, the hope is that the values of locality and sustainability can be maintained, while providing a spatial experience through the materials and design of traditional houses.









































