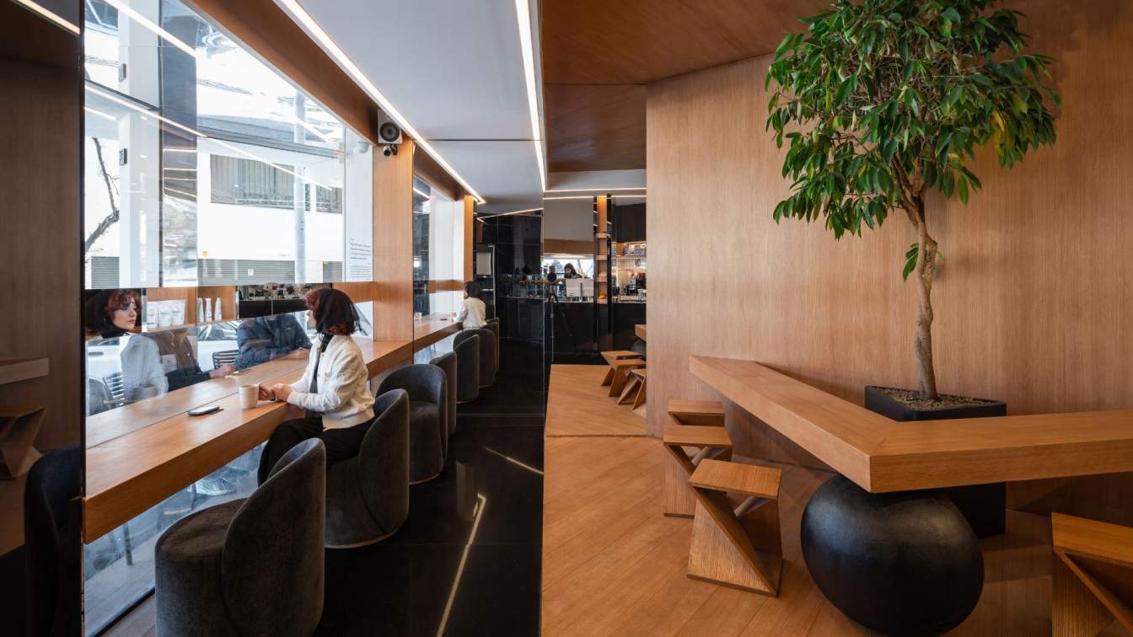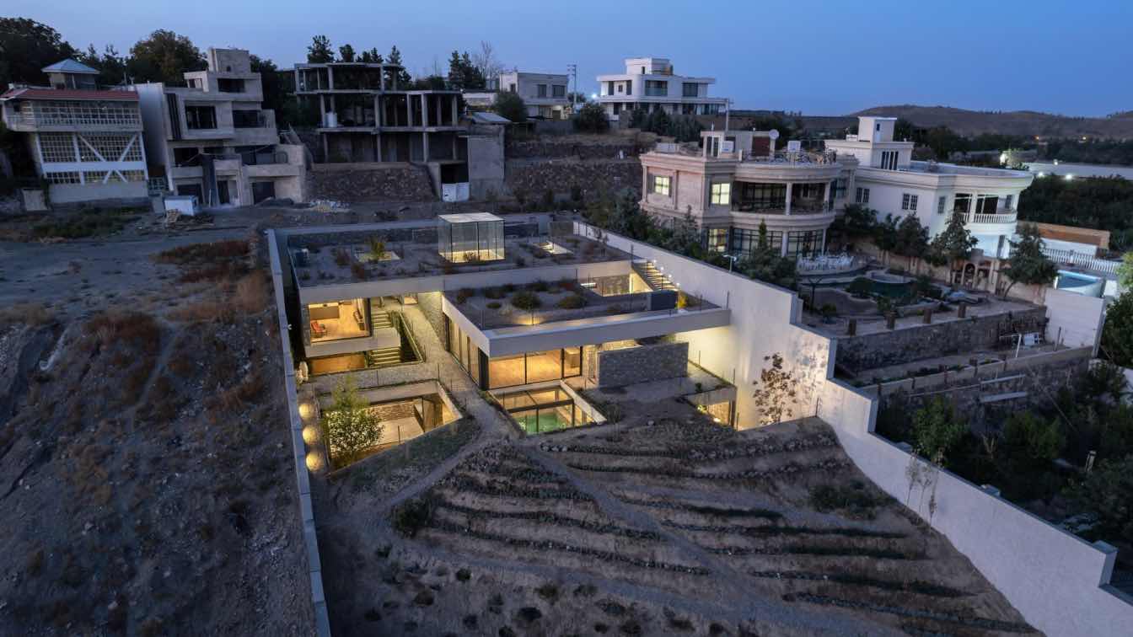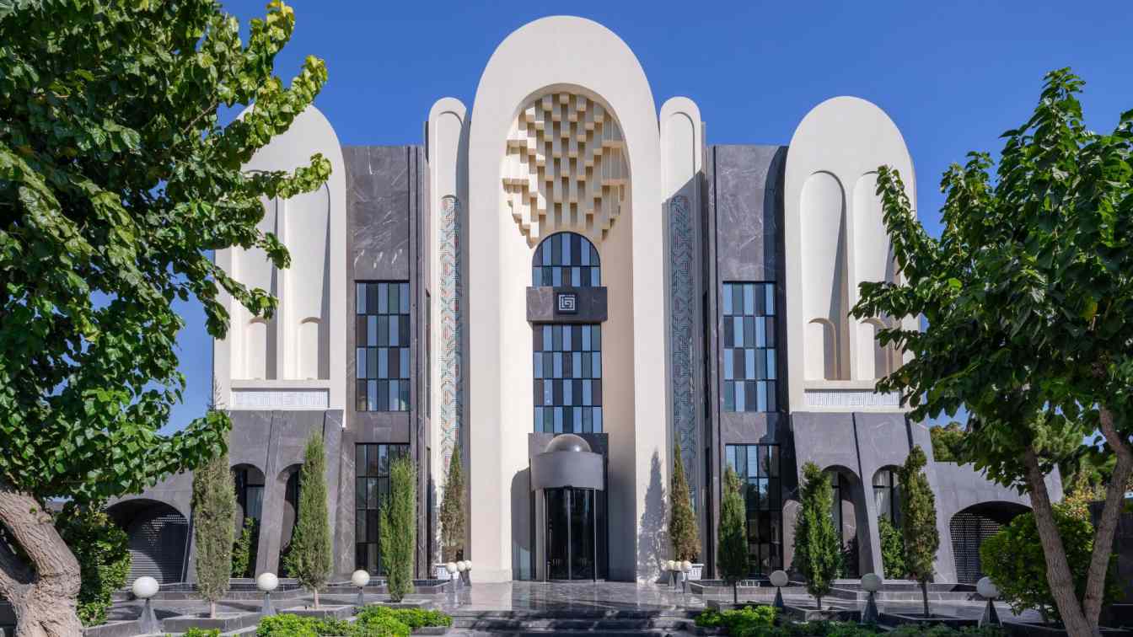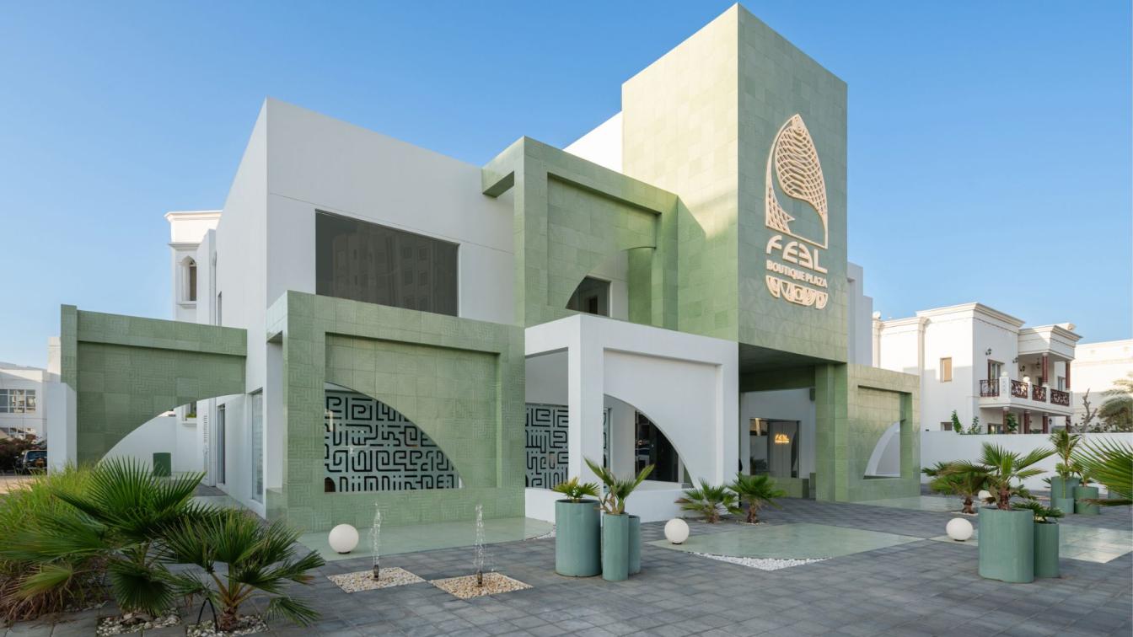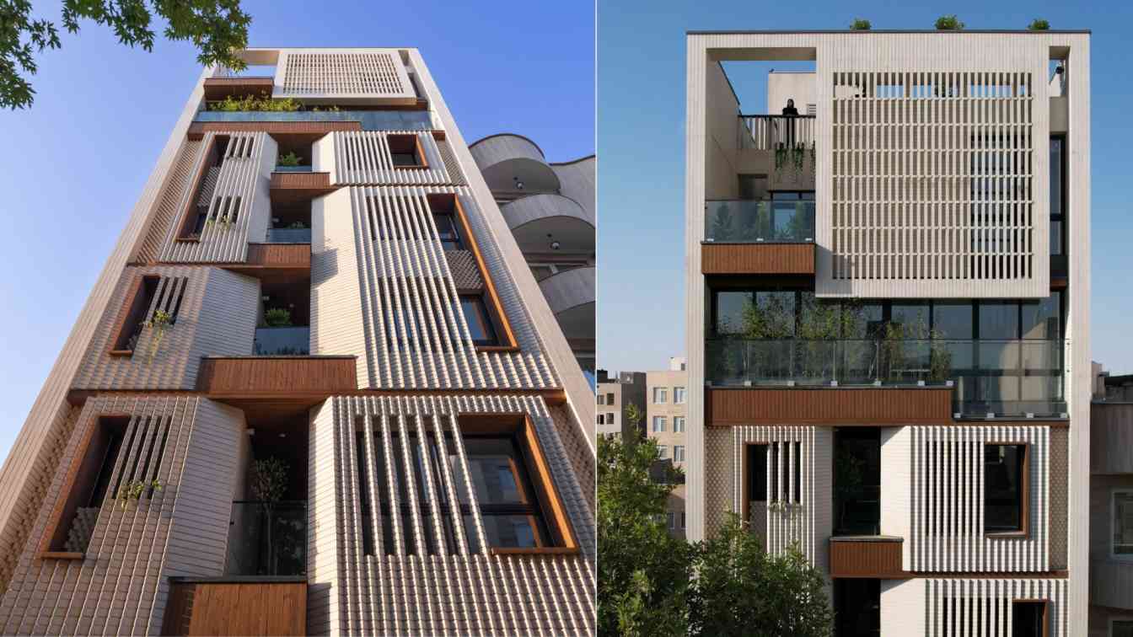Look In, invites the viewer on a journey of self-reflection, while also creating an opportunity for a profound encounter with the other. It weaves a deep connection between seeing and being seen, where the hidden truths within the mirror’s reflection meet the gaze that seeks to unravel them.
Architecture firm
Jalal Mashhadi Fard Studio
Principal architect
Jalal Mashhadi Fard
Design team
Jalal Mashhadi Fard
Collaborators
• Civil engineer: Ali Mokhtarpour • Diagram specialist: Zohreh Bakhtiari
Interior design
Jalal Mashhadi Fard
Structural engineer
Ali Mokhtarpour
Lighting
Jalal Mashhadi Fard
Tools used
Autodesk 3ds Max, Lumion, Revit
Supervision
Mohammad Amin Jamshidi
Construction
Ali Mokhtarpour
Material
Mirror, wood, composite, stone, plaster
Typology
Hospitality › Cafe
The design and construction of a project on a steeply sloped terrain in Shandiz, adjacent to a seasonal river, with mandatory boundary consideration and weekend villa program, was assigned to Abar office.
Project name
Kand-Kaav Villa
Architecture firm
ABAR OFFICE
Principal architect
Javad Khodaee
Design team
Sajedeh Mohammadi, Reza Ashraf Yazdi, Abbas Fadaee, Seyedeh Maryam Mojtabavi, Mahdieh Mirzaei
Collaborators
Saeidreza Tahghighi, Mohammad Khodaee, Mostafa Delbarian
Civil engineer
Hooman Movahed Aval
Environmental & MEP
Mahdi Pezeshki Rad, Mohammadreza Zarrinkhoo Mohammadreza Zarrinkhoo
Construction
Hamid Reza Shivaeian
Supervision
Farajollah Sadeghi
Visualization
Soheil Qods nabavi, Ali Vafaei
Material
Stone, Microcement, Wood
Typology
Residential › Villa
The proportions of the façade of “Jan” draw inspiration from the Tabatabaei and Broijerdi House in Kashan, an enduring architectural masterpiece that holds within its walls a timeless love story. In “Jan” just as divine love manifests in the harmony and delicacy of the human form the building breathes with the rhythm of light.
Architecture firm
Jalal Mashhadi Fard Studio
Principal architect
Jalal Mashhadi Fard Studio
Design team
Jalal Mashhadi Fard, Hossein Mashhadi Fard
Collaborators
Sorour Eskandari, Mahdi Eghbali, Alireza Ghahreman
Interior design
Jalal Mashhadi Fard
Civil engineer
Mohsen Mohammadian, Mojtaba Shahmoradi
Landscape
Jalal Mashhadi Fard
Lighting
Jalal Mashhadi Fard
Supervision
Mohsen Mohammadian, Hossein Mashhadi Fard
Tools used
Autodesk 3ds Max, Lumion, Revit
Construction
Javad Mashhadi Fard, Hossein Mashhadi Fard
Material
Concret, Stone, Tiles, plaster, wood
Typology
Cultural Architecture > Cultural Center
Feel was conceived as a “third space” for the Omani community, bridging the gap between work and home. It is a place where the focus transcends the senses, fostering meaningful connections and experiences. In Feel Boutique Plaza, every design element stems from the project’s core concept, with each component influencing the others to form.
Project name
Feel Boutique Plaza
Architecture firm
Innovative Corner Design (ICD.co.)
Principal architect
Jalal Mashhadi Fard
Collaborators
Sculpture artist: Yasaman Alizadeh Moghaddam • Diagram specialist: Paria Hosseini, Zohre Bakhtiari • Graphic designer: Sorour Eskandari • Architectural drafter: Amir Mohammad Baradaran Shoraka • F&B designing consultant: Houtan Marhami • Head Architect: Jalal Mashhadi Fard • Legacy Partner: Meysam Mirazizi, Houman Marhami • Content Creator: Hamed Abdi
Interior design
Jalal Mashhadi Fard
Civil engineer
Mohsen Mohammadian
Structural engineer
Mohsen Mohammadian
Environmental & MEP
Ala Mir
Lighting
Jalal Mashhadi Fard
Supervision
Mohsen Mohammadian
Visualization
Jalal Mashhadi Fard
Tools used
Autodesk 3ds Max, Corona Renderer, Adobe Photoshop
Construction
Mohsen Mohammadian
Material
Wood-Cement-tiles
Typology
Commercial › Retail
The primary challenge of the project was to establish a connection between the client's preferences for their living area and the neighborhood's historical, cultural, and economic features. As architects, we saw our task as developing a model that could both blend in with the neighborhood's historical context.
Architecture firm
Barsav Office
Location
No121-6th Majd, Majd Blvd, Mashhad, Iran
Photography
Diman Studio, Dayan Mazraei
Principal architect
Mohamad Reyhani, Alireza Modarresi, Ali Sovizi
Design team
Hamideh Sarafian, Matineh Rezaie, Faezeh Samadi, Sara Vahidian, Maryam Nikmehr, Elham Mahdian, Bahar Hajizadeh, Reza Rohi, Sina Eftekhar
Collaborators
Reza Dashti
Civil engineer
Hojat Khazaie Nejad
Environmental & MEP
Hamed Safarzadeh, Mohamad Mahdi Farzad
Typology
Residential Building

