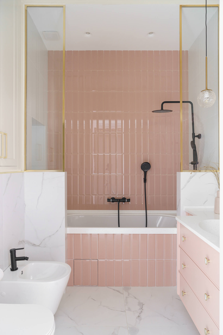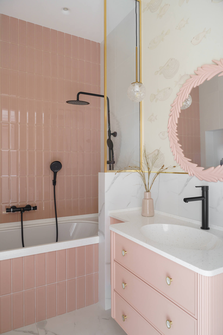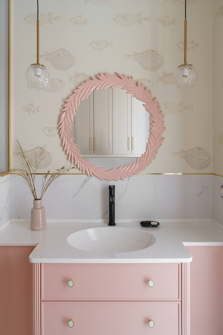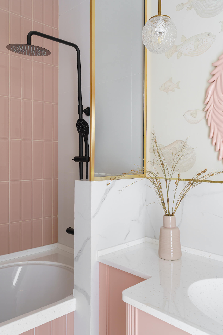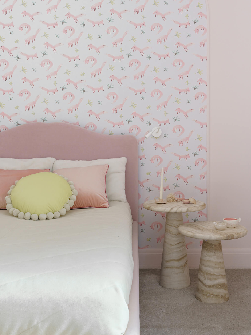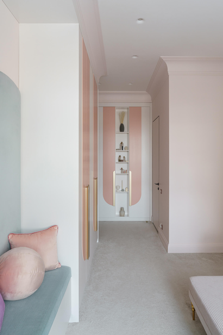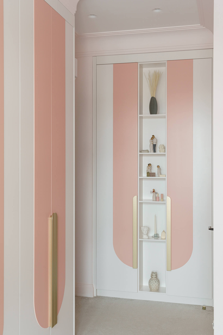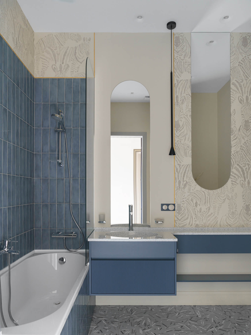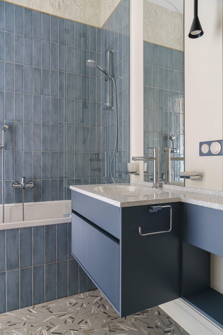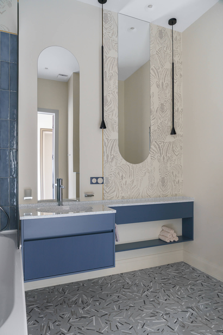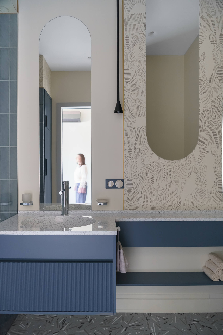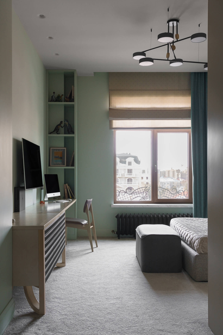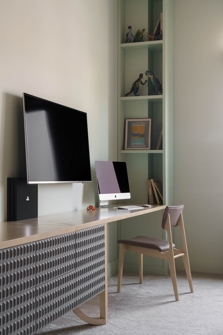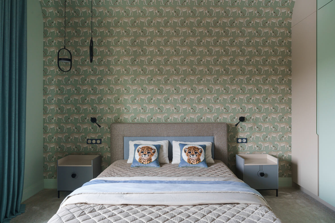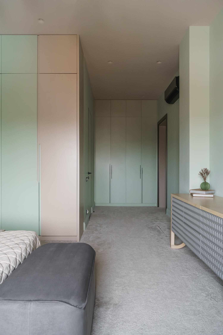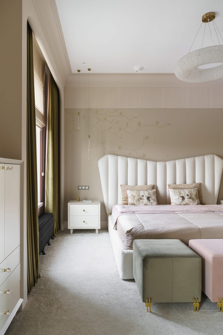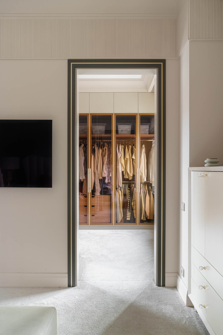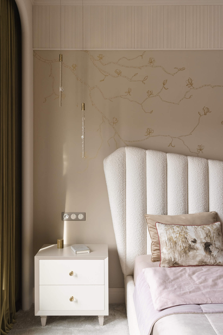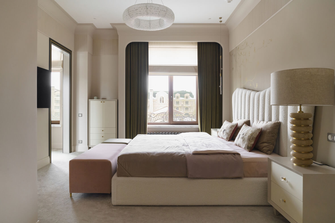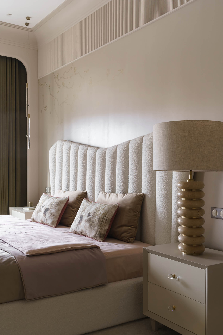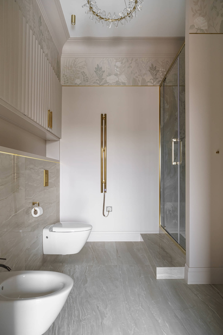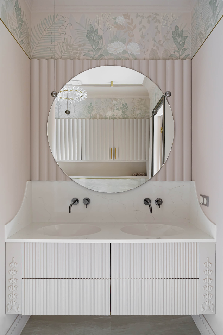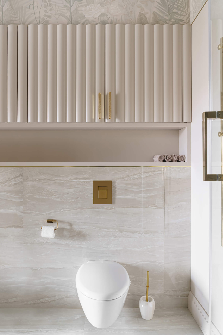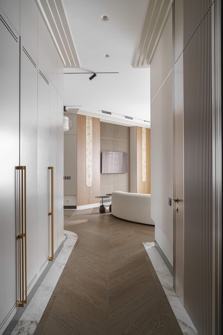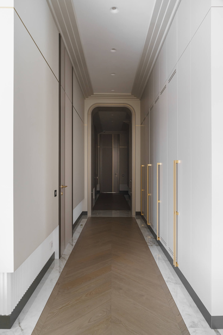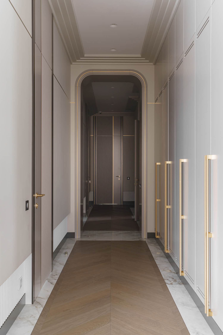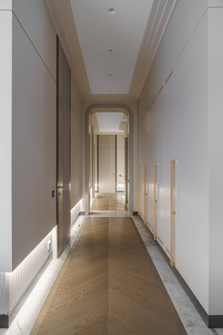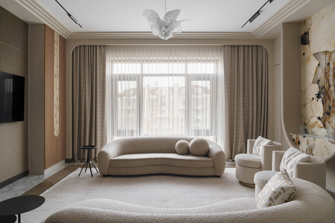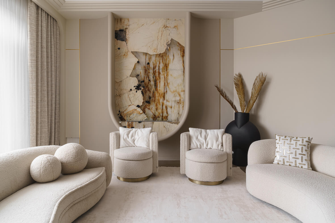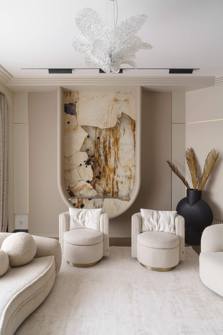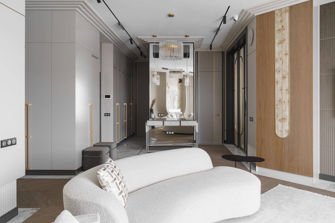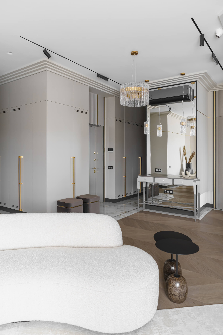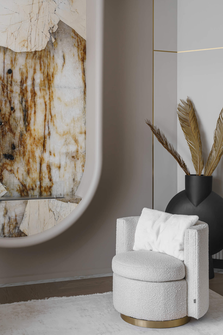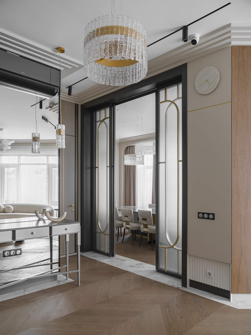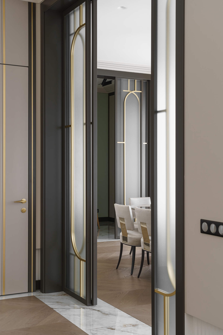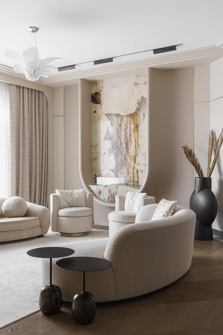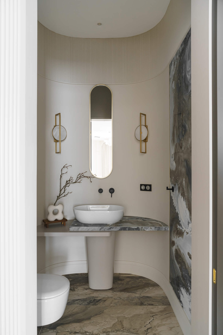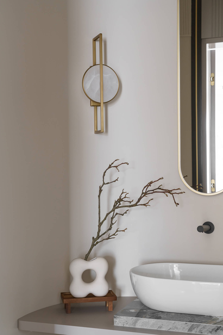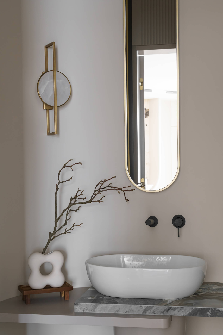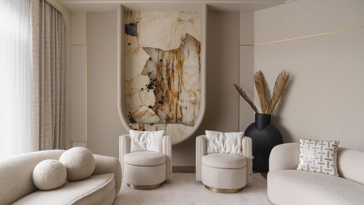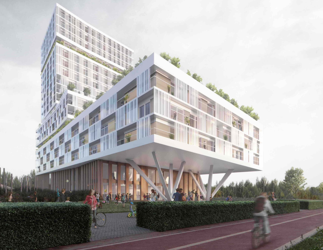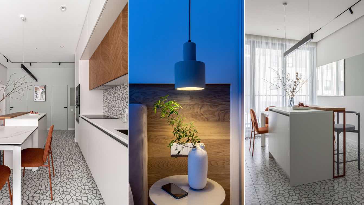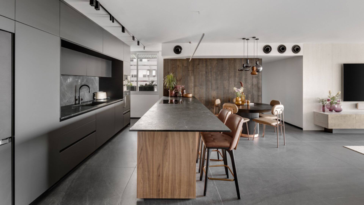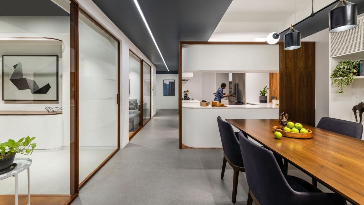Anna Mikheeva Design Studio: Our customer was family of 4 people: husband, wife and two daughters. History of this interior began with purchase of secondary housing. The house had one disadvantage with low ceiling height (2,9 meters) and thick-load bearing walls with law doorway. At the beginning customer asked us to develop design project for apartments for rent, but subsequently decided to keep it for themselves.
Home interior fully conveys life views of owners - they frame of mind, preferences, choices. During the project implementation client’s wishes and our ideas were weaved together.
Hall were divided by zonal principle with curved bulkhead, which also can be used as place to sit. Thus, we “corrected” elongated shape of hall.
All materials have been selected from the aspect of their functionality and naturalness. Clients are already familiar with our projects and with our style. We love both bright and neutral interiors. But main wishes clients fulfill in questionnaires.
Householders love travelling a lot, and always choose top hotels for themselves. We have analyzed those hotels that were emphasized, stylistics were similar in each - modern design with elements pf minimalism and art deco.
In our projects we refer to natural forms. Also, annually we get inspired by Isaloni exhibition in Milan. All new items that are acceptable for us and our clients we try to apply.
We are driven by deep passion to our matter of life! Love for people - is essential to our profession, besides creativity and professional skills! we care about honesty and responsiveness! competent designer should be both designer and psychologist - sensitive and personable. Interior design process for is like chess game - we do need to think ahead!
