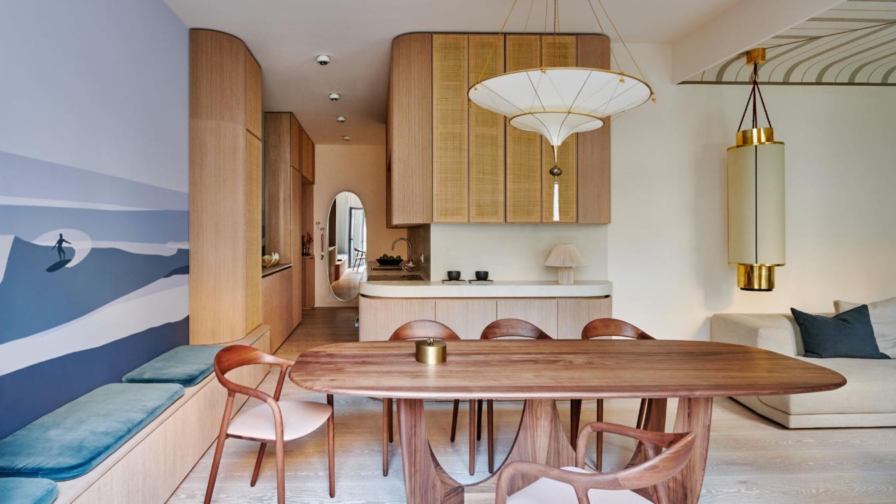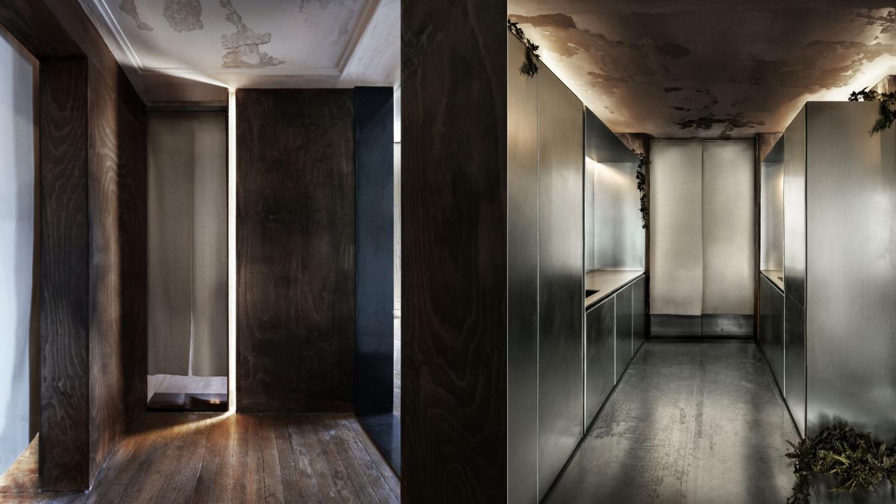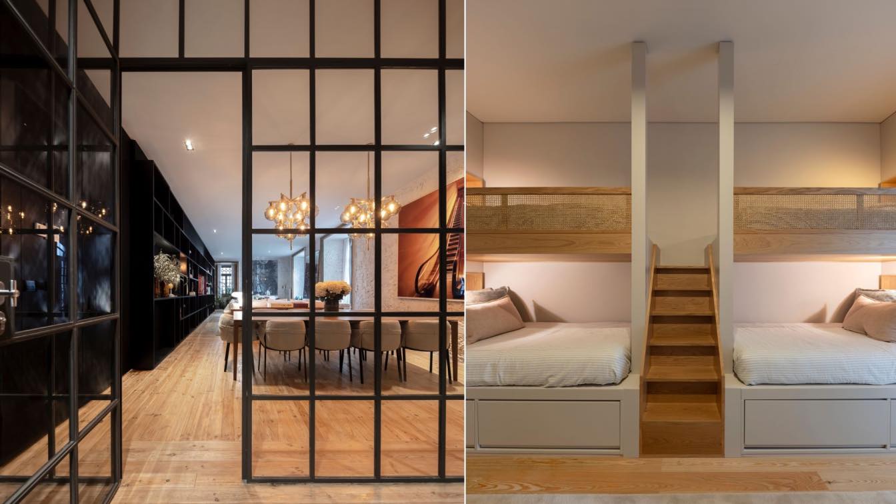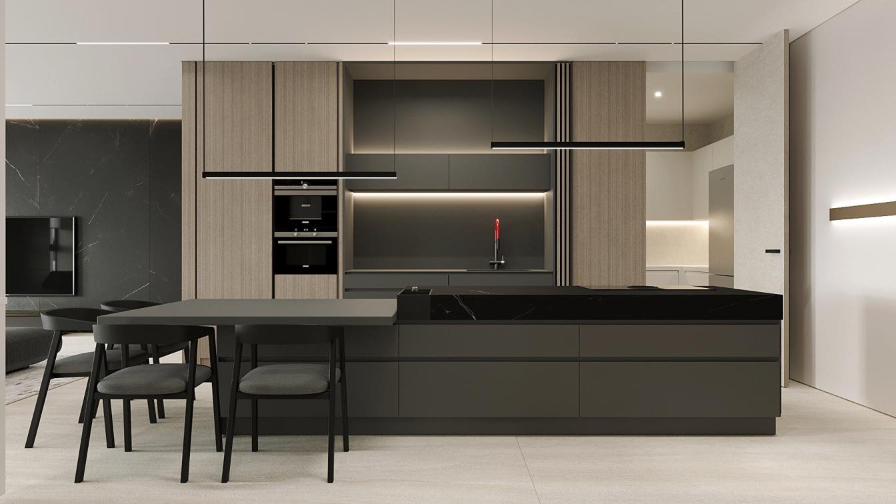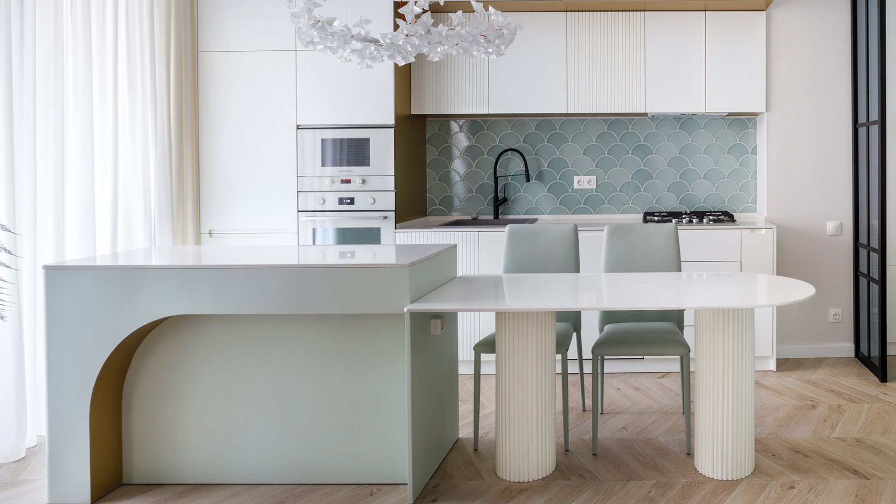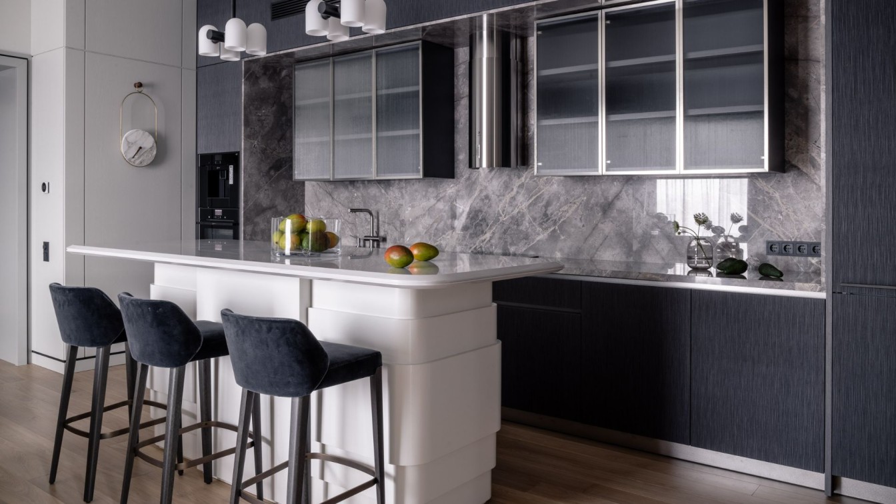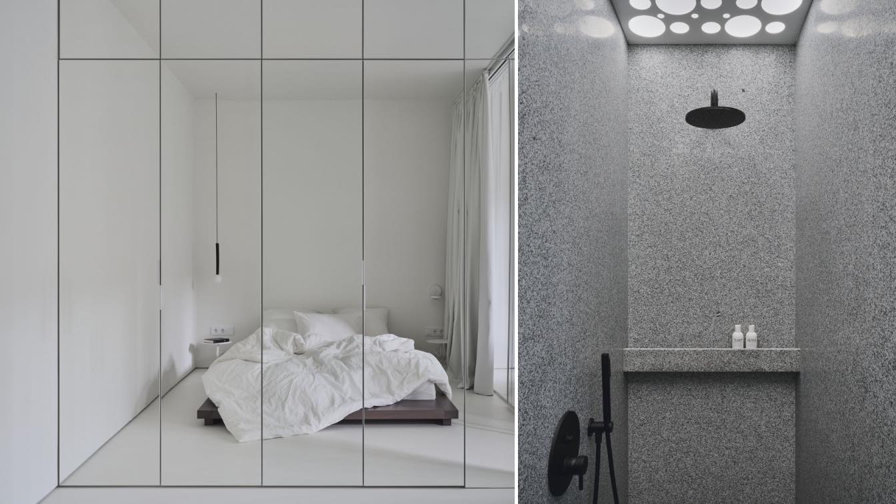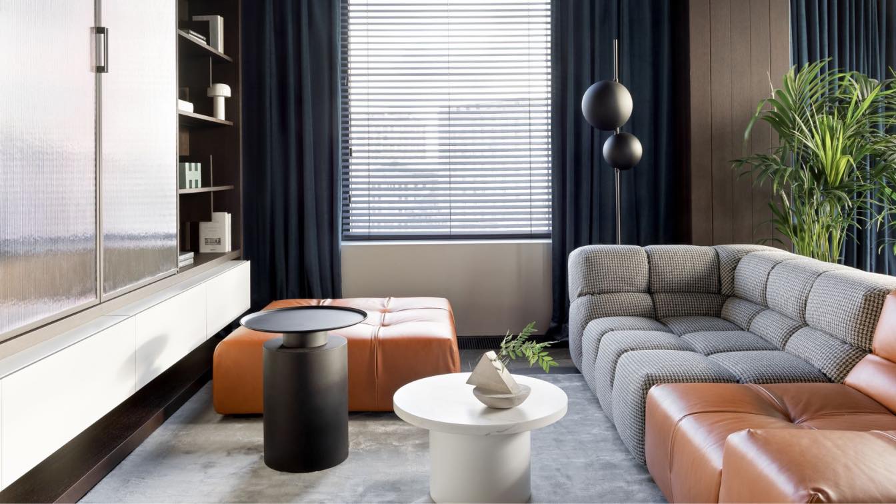Right in the centre of Berlin, the CARLO Berlin Architektur & Interior Design studio has transformed a flat into a special home designed to welcome guests and visitors during their stay in this German city.
Project name
A Guest Lodge
Architecture firm
Carlo Berlin Architektur & Interior Design
Location
Mitte, Berlin, Germany
Photography
Daniel Schäfer, Menorca
Principal architect
Charlotte Wiessner
Collaborators
Anna Talens, Artist
Interior design
CARLO Berlin
Environmental & MEP engineering
Lighting
Contardi, Fortuny, Allied Maker, Dimore Milano
Typology
Residential › Apartment
Named after the street that houses it, the CHATEAU LANDON project questions what it means to appropriate an existing place. The residence is designed as much as a protective screen for the privacy of its inhabitants as well as a belvedere overlooking this striking landscape.
Project name
CHATEAU LANDON
Architecture firm
Theo Domini
Principal architect
Theo Coutanceau Domini
Interior design
Theo Domini
Environmental & MEP engineering
Material
Galvanized Steel, Plasters, Solid Wood, Plywood
Tools used
AutoCAD, Adobe Photoshop
Typology
Residential › Apartment
Despite having a typical Lisbon design, with high ceilings and wide corridors, this project always had the objective of making a comfortable home within the parameters of contemporaneity.
Project name
Apartment in Cais do Sodré
Architecture firm
Estudio Obra Prima, Vasco Lima Mayer
Location
Lisbon, Portugal
Photography
Fernando Guerra
Principal architect
Estudio Obra Prima, Vasco Lima Mayer
Design team
Estudio Obra Prima, Vasco Lima Mayer
Collaborators
Stephanie Andrade, Alessandra Vaz, Guilherme Milman
Interior design
Estudio Obra Prima
Environmental & MEP engineering
Construction
Tojas Investimentos, Tecniarte
Typology
Residential › Apartment
Spacious bright apartment, in which many people dream to live - overlooking the Central Park of Astana. The space smoothly flows one into another. The bedroom, closet and bathroom of the owners of the apartment support the general mood. They become a continuation of the whole enveloping interior.
Project name
Apartment permeated with air, overlooking the Central Park
Architecture firm
Kvadrat Architects
Location
Astana, Kazakhstan
Photography
Masters of image style: Sergey Bekmukhanbetov, Rustam Minnekhanov
Principal architect
Sergey Bekmukhanbetov, Rustam Minnekhanov
Design team
Sergey Bekmukhanbetov, Rustam Minnekhanov
Collaborators
Cezar, Flua, CentrSvet, Laminam, Hansgrohe, Villeroy&boch, DD home. Text: Ekaterina Parichyk
Interior design
Sergey Bekmukhanbetov, Rustam Minnekhanov
Environmental & MEP engineering
Civil engineer
Kvadrat Architects
Structural engineer
Kvadrat Architects
Landscape
Kvadrat Architects
Lighting
Kvadrat Architects
Construction
Kvadrat Architects
Visualization
Kvadrat Architects
Tools used
Autodesk 3ds Max, Adobe Photoshop, AutoCAD
Typology
Residential › Apartment
The total area of the one-bedroom studio apartment is 52 square meters. The studio is located in the center of Tbilisi. In that project, you can find our beloved combination, Mint, and warm white shades. Our first priority was maximizing space and then enhancing cosmetic finishes.
Project name
Tiny Studio Apartment
Architecture firm
The Wall
Location
Tbilisi, Georgia
Photography
Mike Makarenko
Principal architect
Rusa Tumanishvili
Environmental & MEP engineering
Client
Maia Dzaganishvili
Typology
Residential › Apartment
O&A London Design Studio was commissioned to design the interior of a spacious apartment for a family with two kids located in London. The large three-bedroom apartment boasted ample space, wide rooms and breathtaking panoramic views, making it an ideal home for a family of four. The brief was to create delightful and peaceful kids’ rooms where the...
Project name
Stylish apartment with dream kids spaces
Architecture firm
O&A London
Location
London, United Kingdom
Photography
Roman Pankratov
Principal architect
Oleg Klodt
Design team
Anna Agapova and Oleg Klodt
Interior design
Anna Agapova
Environmental & MEP engineering
Typology
Residential › Apartment
The clients of this project are young guys who travel a lot and work in the field of aviation and IT. In this project, our main objective was to create a clear space, without visual clutter, unnecessary details and open storage spaces. We also had to make play with the metal lattice on the kitchen window, because there is a shop canopy under the ap...
Architecture firm
Team of Architects A77
Photography
Dmitry Tsyrenshchikov
Principal architect
Karabanova Ksenia and Kirsenko Christina
Design team
Team of Architects A77
Interior design
Team of Architects A77
Environmental & MEP engineering
Visualization
Team of Architects A77
Typology
Residential › Apartment
Architecture and design are always about people who will use them. Interior is a private story that describes and adjusts to clients’ individuality. In the world where we are separated by online reality, sub-specialities, private borders, where a smartphone is a part of our hand, architects are doing their maximum to gather us. They organize routes...
Architecture firm
Babayants Architects
Photography
Sergey Krasyuk
Principal architect
Artem Babayants
Design team
Babayants Architects
Interior design
Babayants Architects
Environmental & MEP engineering
Typology
Residential › Apartment

