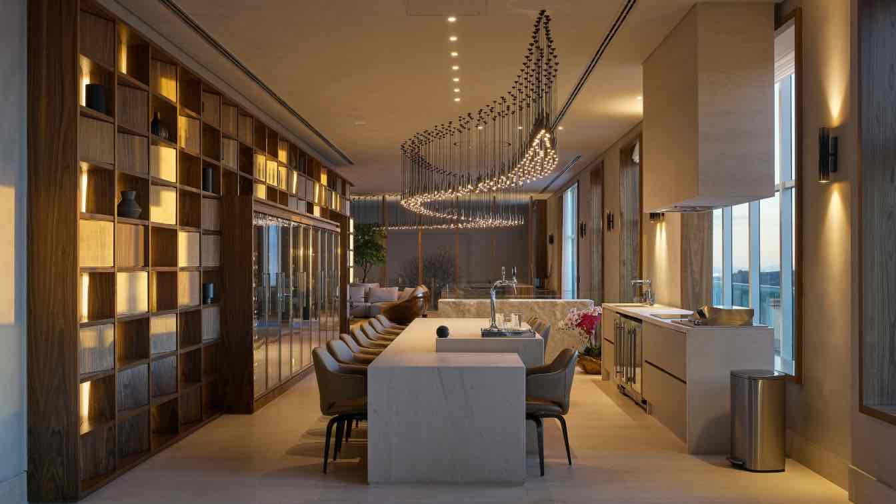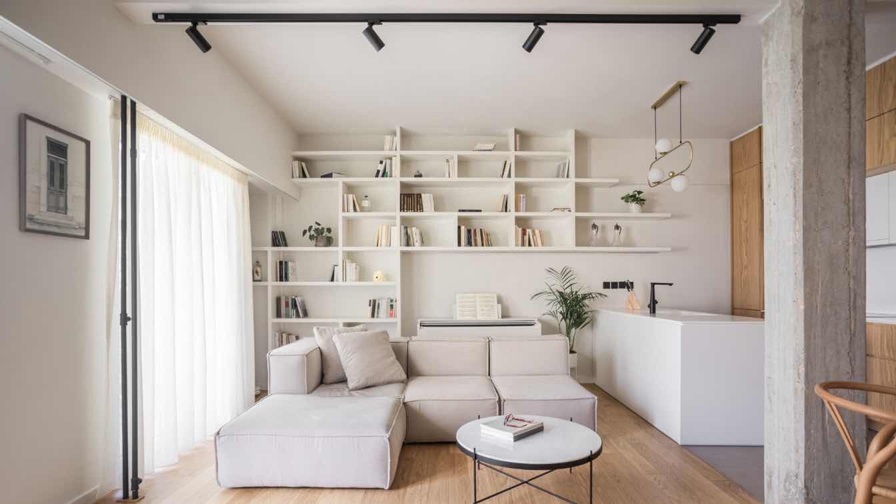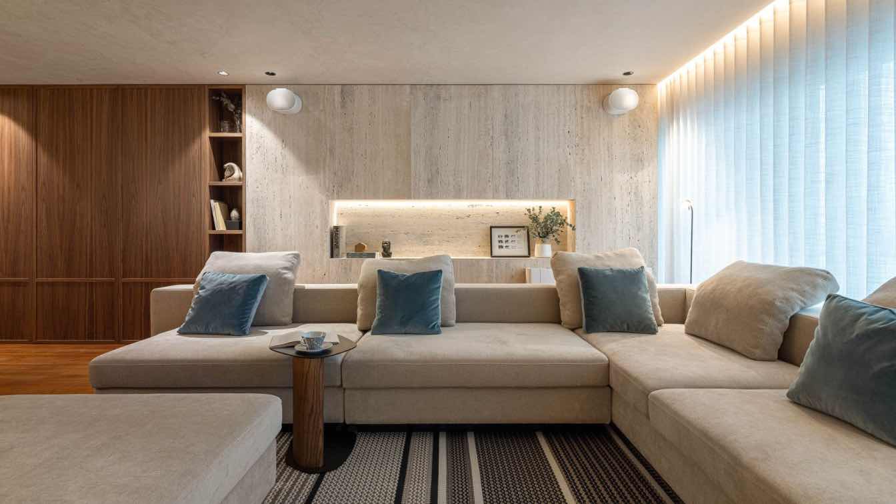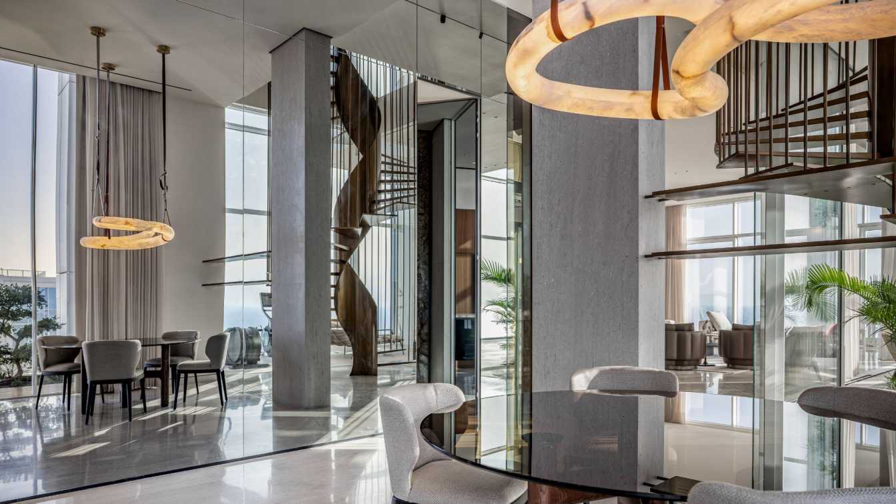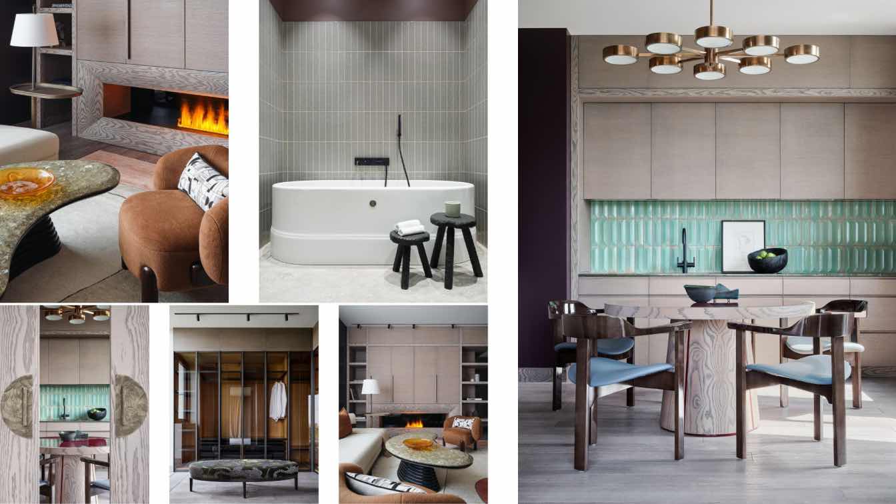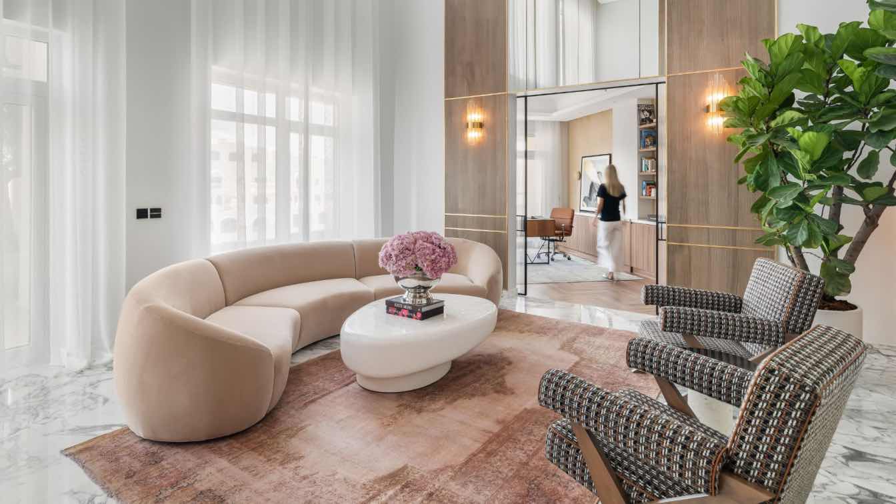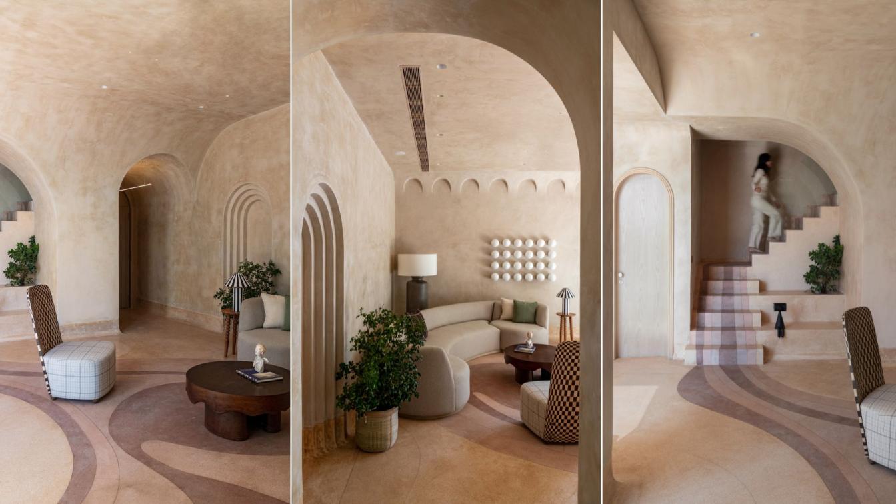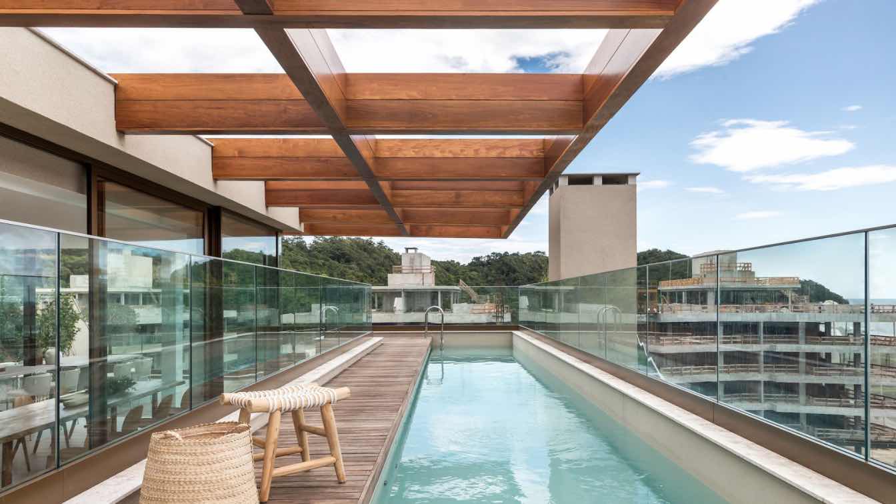The project benefited from an excellent floor plan and included a glass-covered pool. However, it lacked a touch of greenery that would provide the sensation of a home with a garden.
Project name
LFP Penthouse
Architecture firm
Leonardo Rotsen Arquitetura
Location
Belo Horizonte, Brazil
Photography
Jomar Bragança
Principal architect
Leonardo Rotsen
Design team
Alexandre Nunes, Arthur Dias, Ana Lorentz, Bruna Pimenta, Bruna Rezende, Danielle Santana, Helena Dayrell, Lessi Oliveira, Lorena Coelho, Malisa Caram, Matheus Drumond
Collaborators
Insight Móveis, Art des Caves, Galleria dela Pietra, Botteh, Marcatto, Giselle decorações, Jader Almeida Belo Horizonte, Smart Automação
Interior design
Leonardo Rotsen
Environmental & MEP engineering
Lighting
A de Arte, Iluminar
Material
Wood, quartzite, natural stones and textures
Construction
Privilège Construtora
Typology
Residential › Apartment
Undertook the renovation of a small apartment in the area of Pangrati. This project overturns the classic typology of the "commercial" apartment building of the '60s in order to serve the needs of the modern lifestyle.
Project name
Apartment Renovation, Pangrati
Architecture firm
Studiok45 Architecture
Location
Pangrati, Athens, Greece
Principal architect
George Tzorbatzidis
Design team
George Tzorbatzidis, Athina Athanasiou
Environmental & MEP engineering
Lighting
George Tzorbatzidis, Athina Athanasiou
Construction
Studiok45 Architecture
Supervision
George Tzorbatzidis, Athina Athanasiou
Typology
Residential › Single-Family Apartment
From the world to Vila do Conde. The intersections of the path, that lead in a single direction. A couple who travelled the world and chose Vila do Conde to live. Multiculturalism, individual experiences and tastes that intersect and find a common place.
Project name
Lugar Comum (Common Place)
Architecture firm
edmundo* architecture + planning
Location
Vila do Conde, Portugal
Photography
Ivo Tavares Studio
Principal architect
João Edmundo Alexandre
Collaborators
Bruna Alves Amorim, Ângela Martins, Ivo Rodrigues
Interior design
edmundo* architecture + planning
Environmental & MEP engineering
Lighting
edmundo* architecture + planning
Construction
Lage e Sobral
Typology
Residential › Apartment
Sea view penthouse apartment, only 300 meters from the beach. inspired by the sea, wind and sunset. The entrance floor includes a living room, a formal dining area and an indoor pool additional dining area, front and back kitchen, all with a breathtaking open view.
Architecture firm
Dudu Cohen – interior design
Principal architect
Briga Real Estate
Design team
Dudu Cohen, Briga Team
Interior design
Dudu Cohen
Environmental & MEP engineering
Material
All natural materials. Stone cladding for the walls specially ordered from Italy. All bathrooms are covered in light stone as well. The carpentry of the cabinet is made of walnut veneer with beautiful details of brass and smoked glass
Typology
Residential › Apartment
Located in central Moscow, this elegant 180 sqm apartment is home to a Chinese businessman, his wife, and their two daughters. The family moved away from a stark, white interior to a richer and deeper color scheme with the help of interior designer Ekaterina Spinelli. They wanted their new home to feel like a luxury hotel, a place the designer desc...
Project name
Aesthetic interior with oriental details
Architecture firm
Art of Interiors Studio
Photography
Vyacheslav Fleor, Krasyuk Production
Principal architect
Ekaterina Spinelli
Interior design
Ekaterina Spinelli
Environmental & MEP engineering
Typology
Residential › Apartment
Elevated entertaining with sublime views over the Palm Jumeirah. Located on the Shoreline of the Palm Jumeirah, offering sunset views over West Beach, this impressive space has been entirely re-imagined by Mercury Projects.
Project name
The Viola Penthouse
Architecture firm
Mercury Projects
Location
Palm Jumeirah, Dubai, UAE
Photography
John Gulingan
Design team
Mercury Projects, Armelle Lamont Interior Design
Collaborators
Lead and developed by Mercury Projects
Interior design
Armelle Lamont Interior Design
Environmental & MEP engineering
Mercury Projects
Lighting
Mercury Projects
Material
Interior design team and Development team
Construction
We Shape Spaces
Supervision
Mercury Projects
Visualization
Armelle Lamont Interior Design
Tools used
AutoCAD, Autodesk 3ds Max, V-Ray, Adobe Photoshop
Typology
Residential › Penthouse, Renovations & Additions
Situated in the heart of the bustling city center of Mumbai, this high-floor duplex caters to a young family, blending contemporary elegance with the whimsy of daily life and travel, akin to their renowned fashion label. Does the residence be on the 45th floor overlooking the sea through the city skyline, provide the setting for the entire abode to...
Project name
The Coastal Harmony
Architecture firm
Mind Manifestation Design
Location
Lower Parel, Mumbai, India
Photography
Saurabh Suryan
Principal architect
Anand Deshmukh, Chetan Lahoti
Design team
Akshata Ranadive , Vidhisha Paltewar
Environmental & MEP engineering
Lighting
Lighting Consultant – What’s this studio
Tools used
AutoCAD, SketchUp, Lumion, Adobe Photoshop
Budget
8000 rs/- per sq.m
Typology
Residential › Apartment
Praia Brava, in the city of Itajaí, in Santa Catarina, is the setting for this 760m² duplex penthouse, designed for a couple with two young daughters.
Project name
Itajaí Penthouse Apartment
Architecture firm
Simara Mello
Location
Praia Brava, Municipality of Itajaí, Santa Catarina, Brazil
Photography
Eduardo Macarios
Principal architect
Simara Mello
Design team
Simara Mello, Ana Júlia Guimarães
Collaborators
Administrative / works: Valéria Callescura. Administrative / Financial: Mara Francini
Interior design
Simara Mello, Ana Júlia Guimarães, Elisa Franca Kartabil
Environmental & MEP engineering
Material
Neutral tones and natural materials
Construction
Remodeling Simara Mello
Tools used
ZWCAD, SketchUp
Typology
Residential › Apartment

