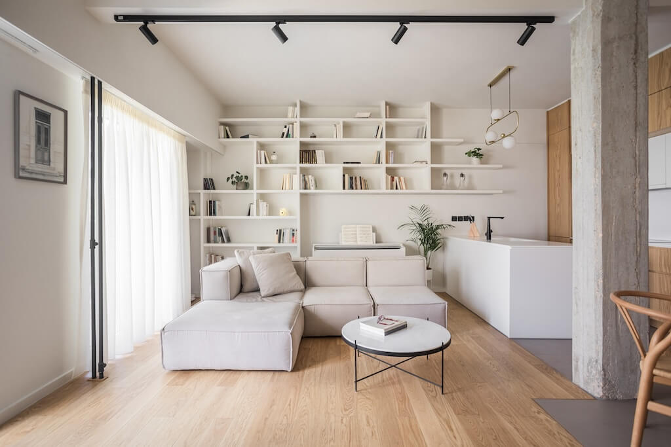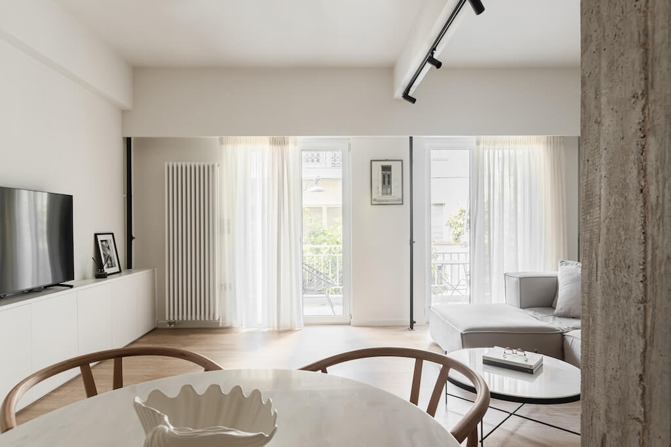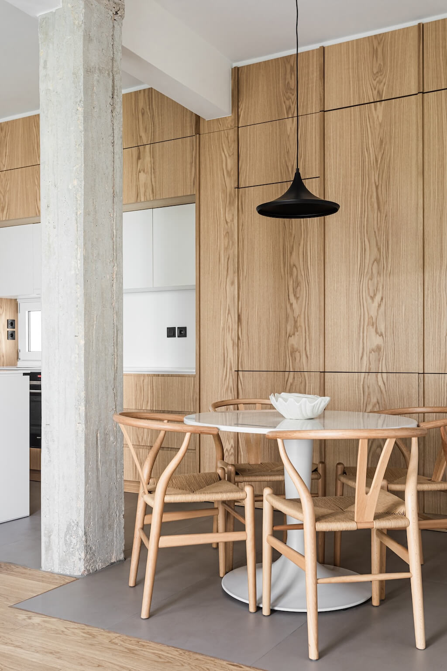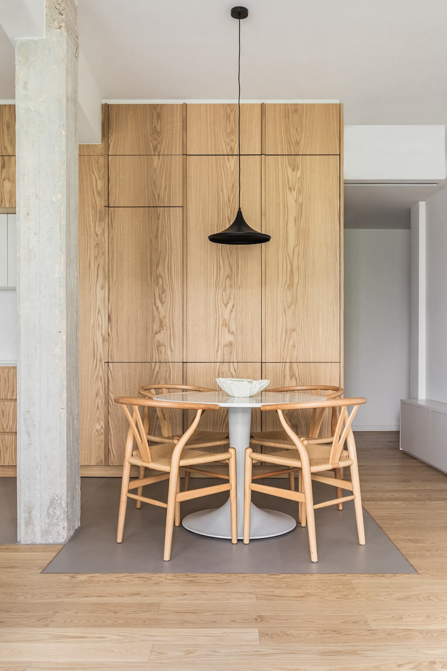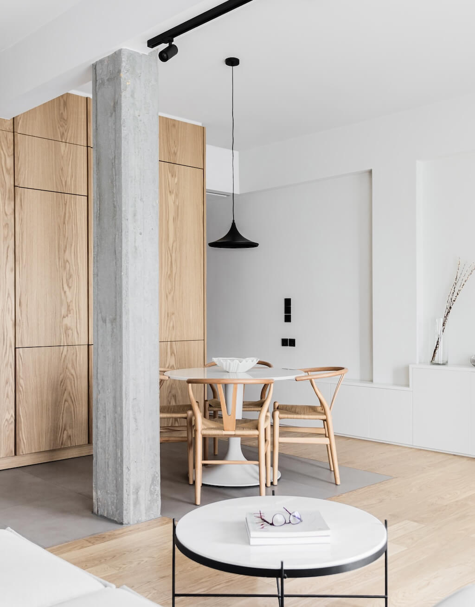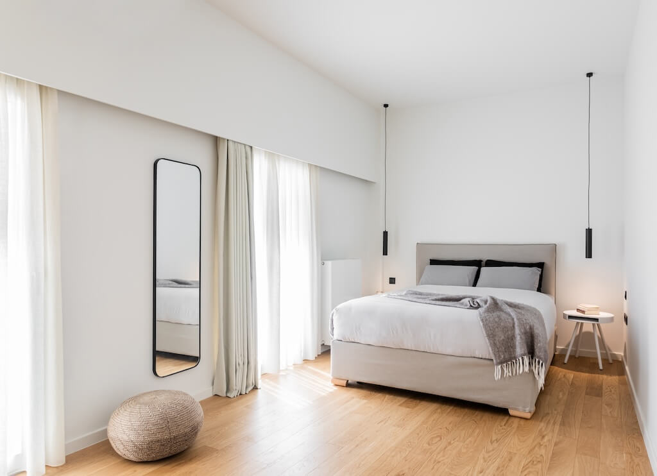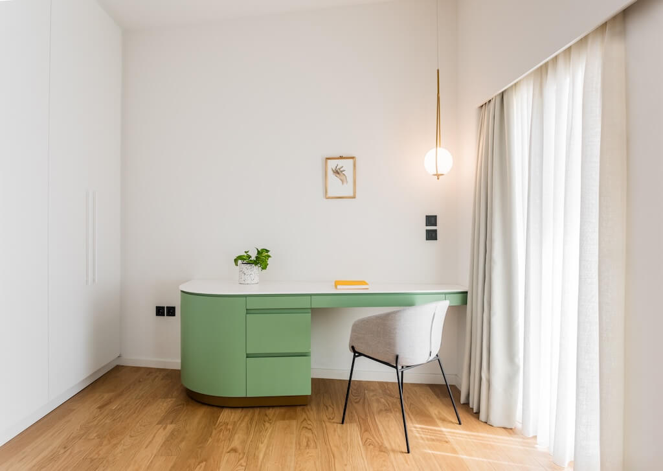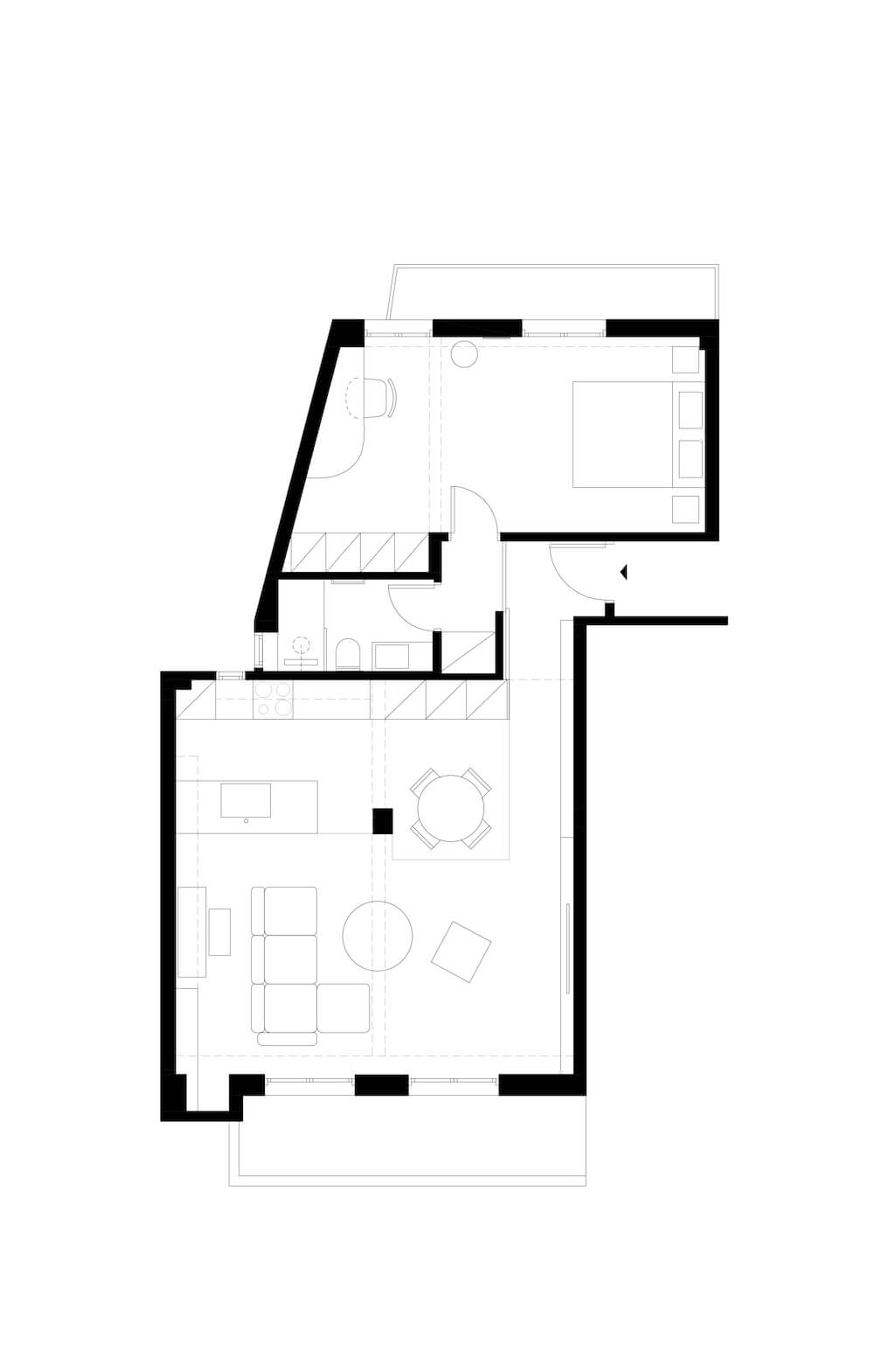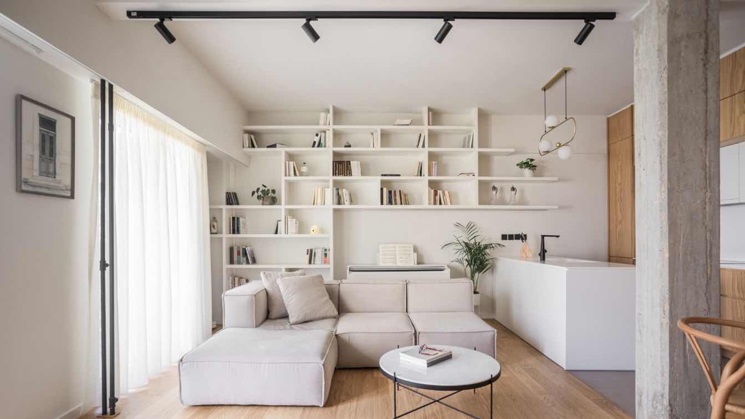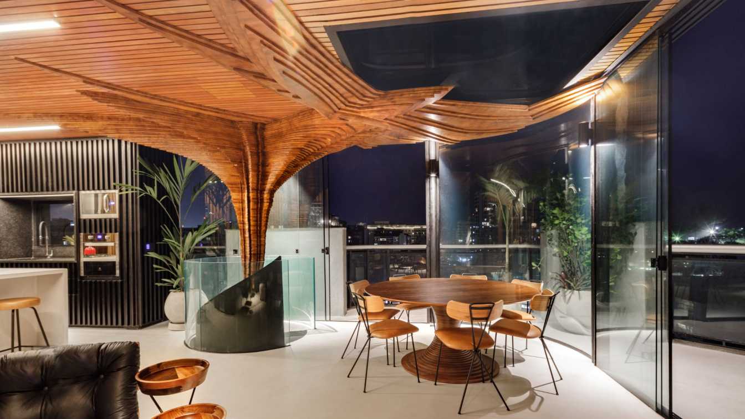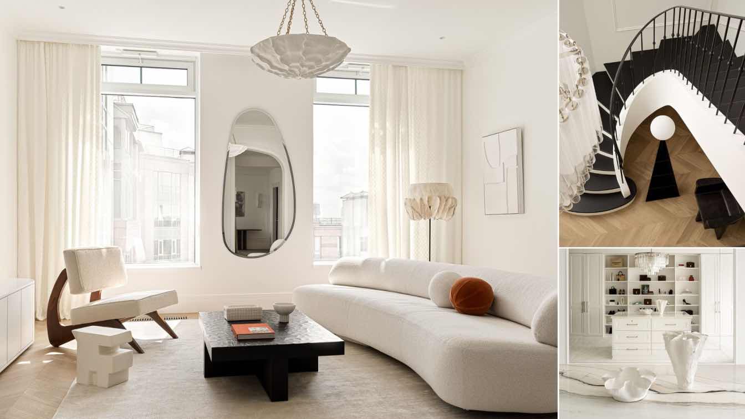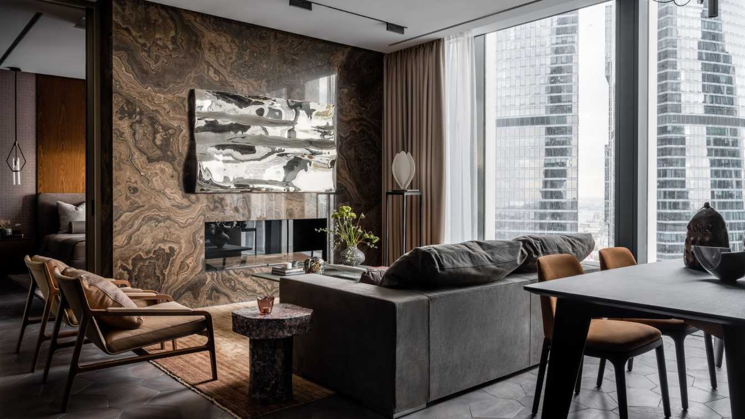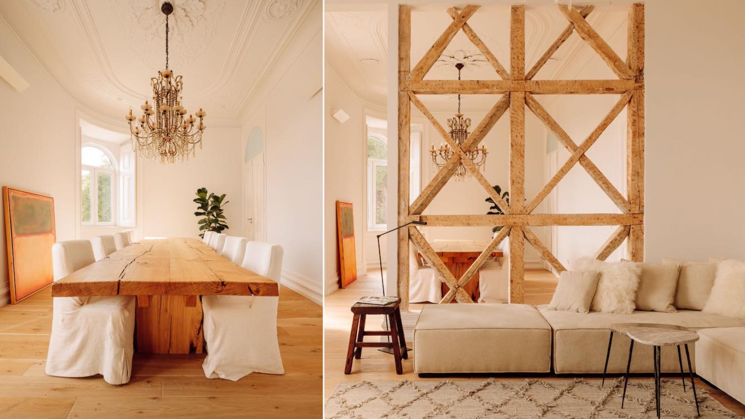Studiok45 Architecture undertook the renovation of a small apartment in the area of Pangrati. This project overturns the classic typology of the "commercial" apartment building of the '60s in order to serve the needs of the modern lifestyle. In terms of internal layout, all living areas remain at the main facade of the apartment, while they are unified under a spacious open plan organisation. This creates a wide and bright space which houses a living room, the dining area and the kitchen. The bedroom was extended along the entire length of the rear view resulting in the creation of a comfortable sleeping and working space.
A multi-functional design approach was adopted to enhance flexibility and optimize space, while ensuring the demarcation between the daytime area and the sleeping and bathroom areas. Simple gestures with furniture compositions and shelves frame the living room, while a white box-island is placed in the space to define the kitchen area. Oak elements dominate the fixed cabinets in the dining room and the kitchen. White artificial and natural stone surfaces were chosen for the workbenches and tables, respectively. The living room boasts an oak floor, while the kitchen and the dining room are covered with large slabs instead, giving each space each own identity.
The furnishing is simple with custom-made details. Integrating multiple types of lighting into the apartment ensures optimal living, enhanced functionality and aesthetic richness in the space. The ensemble is completed with rough details, which lend subtle intensity to the overall project.
