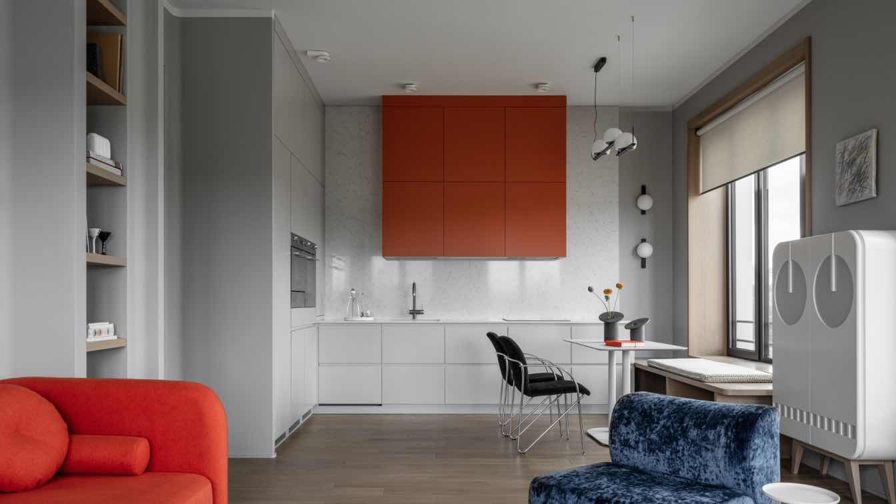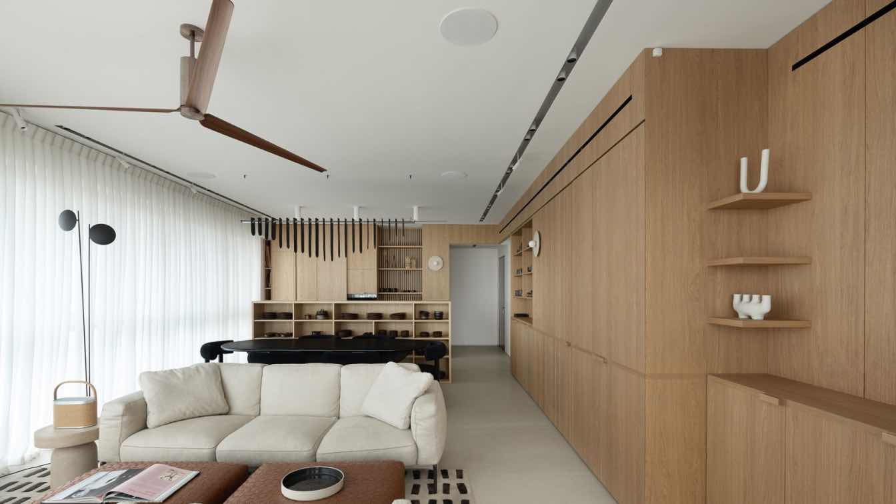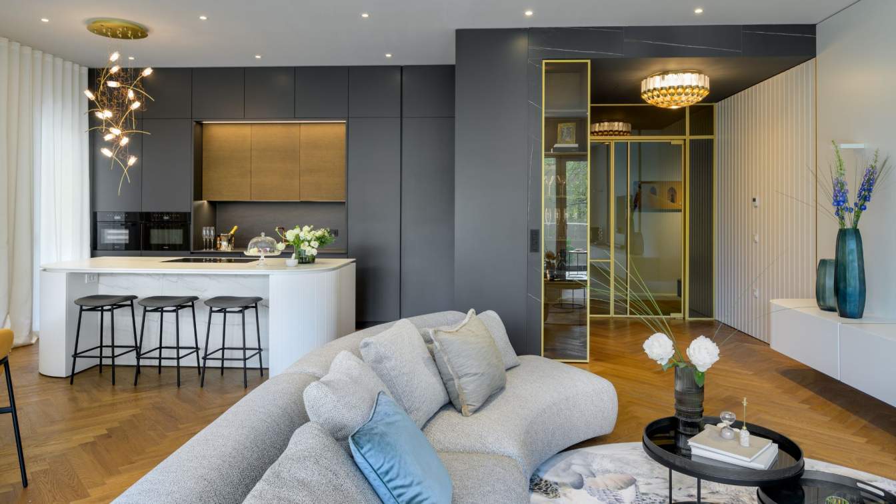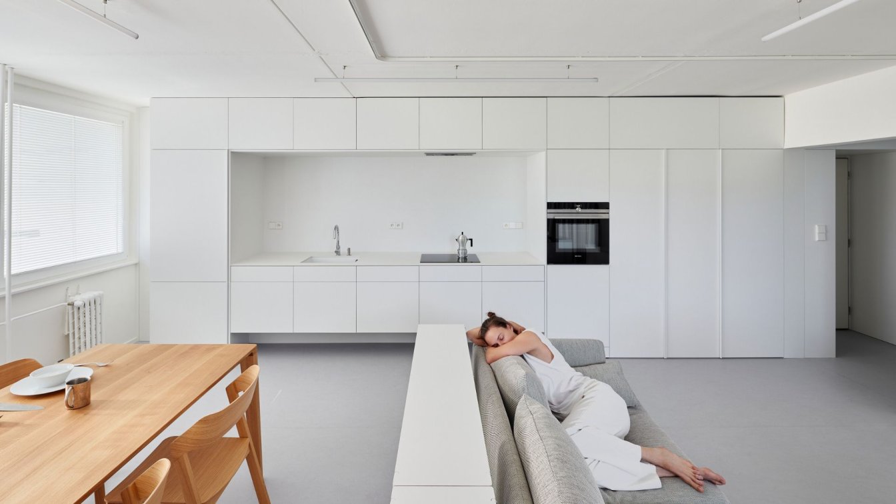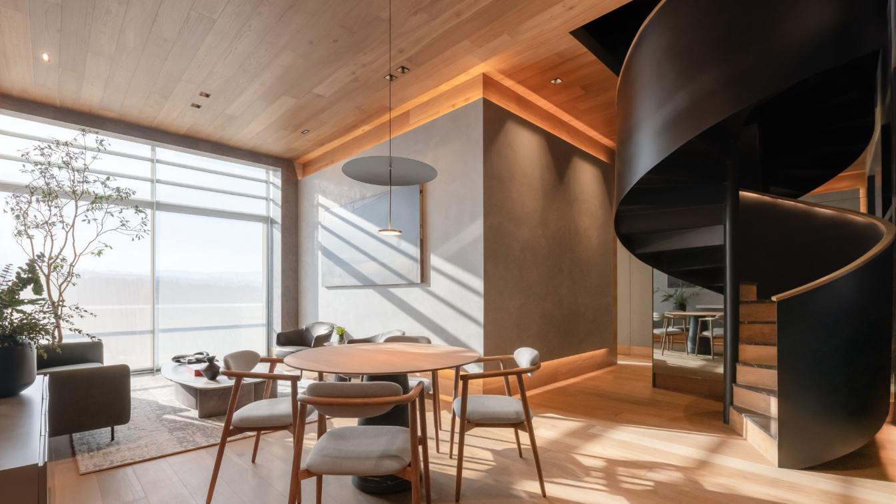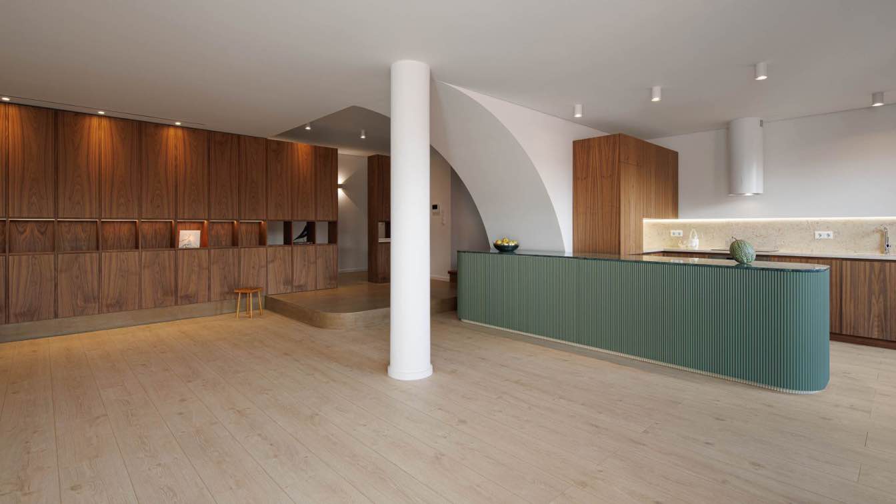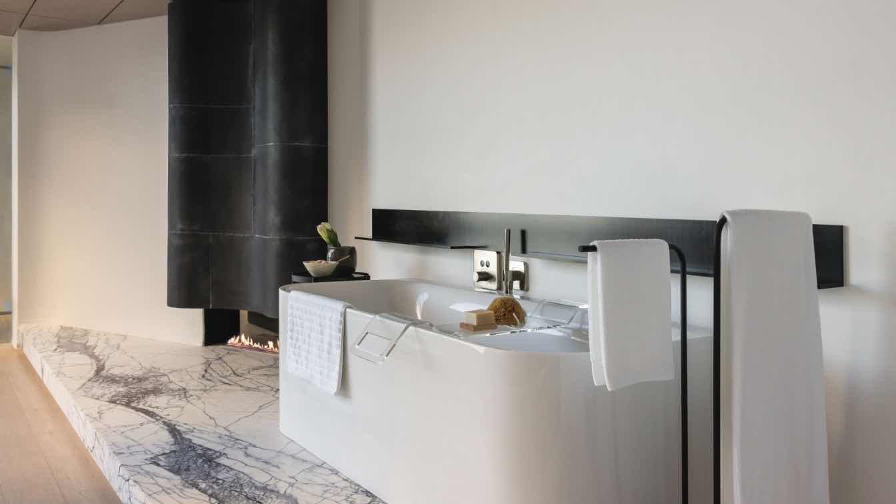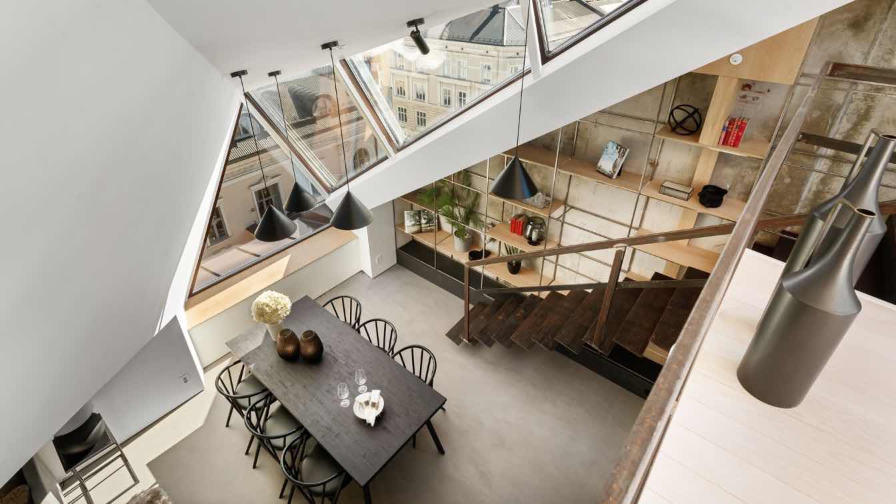A young couple turned to interior designer Katya Begicheva to furnish their Moscow apartment 92 m². Having just returned from their honeymoon in Portugal, they were deeply impressed by the city of Porto and adored the Pink Villa Serralves.
Project name
An apartment with colorful accents and vintage items in Moscow
Architecture firm
Katya Begicheva
Photography
Mikhail Loskutov
Principal architect
Katya Begicheva
Design team
Style by Katya Begicheva
Interior design
Katya Begicheva
Environmental & MEP engineering
Typology
Residential › Apartment
The apartment has an area of 110 sq.m. + balcony, in a 15-year-old building. The apartment the client purchased was in preserved condition and adhered to the original contractor's standard from about 15 years ago, so it was outdated and did not meet the client's needs.
Project name
The Tel Aviv apartment adapted for the most fascinating client ever
Architecture firm
Vaturi Design Studio
Location
Tel Aviv, Israel
Principal architect
Dikla Vaturi
Built area
110 m² + balcony
Interior design
Dikla Vaturi
Environmental & MEP engineering
Typology
Residential › Apartment
In the apartment for a young family, whose dynamic life extends between Slovenia and abroad, we are greeted by a long hallway when we unlock the front door. The inspiration for designing the corridor came in the moment of the first "encounter" with the space. The long wall on the left side is divided into multiple strips, with the first one dedicat...
Architecture firm
GAO Architects
Location
Ljubljana, Slovenia
Principal architect
Petra Zakrajšek, Tjaša Najvirt
Collaborators
Interrier Showroom (sanitary equipment, wallpaper), Steklarstvo Kresal (glasswork), Alfa-M (construction works), UVA Design (textiles) Suppliers for standard pieces: Nova Showroom, Moderna, Faber, Miotto Decorative items: Dekor, Ljubljana, Nova Showroom, Galerija Fotografija
Environmental & MEP engineering
Construction
Mizarstvo Lestetik, Mizarstvo Amek
Typology
Residential › Apartment
Reconstruction of an apartment in a block of flats. When the greatest value that can arise is more free space.
Project name
Mlékárenská Apartment
Architecture firm
RDTH architekti
Location
Mlékárenská, Prague, Czech Republic
Photography
Filip Beránek
Principal architect
René Dlesk, Tamara Kolaříková
Design team
Kristián Vnučko, Kristýna Kopecká
Collaborators
Construction: David Koubek; Custom-made furniture: FAST
Built area
Usable floor area 74 m² apartment; 6 m² loggia
Environmental & MEP engineering
Material
Marmoleum – floor. Ceramic tiles – bathroom, toilet. Compact boards – worktop
Typology
Residential › Apartment
In this contemporary and welcoming apartment, located in Mexico City, we carried out a timeless exercise of interior design, where natural materials speak for themselves and coexist to create an urban atmosphere where good living stands out.
Project name
PH San Ángel
Architecture firm
Faci Leboreiro
Location
Mexico City, Mexico
Principal architect
Faci Leboreiro
Design team
Faci Leboreiro
Collaborators
Faci Leboreiro
Interior design
Faci Leboreiro
Environmental & MEP engineering
Material
-Engineered wood floor and large format porcelain. -Palladio wall finish, large format porcelain, wood paneling and mirror wall. -Engineered wood ceiling and PVC marimba
Construction
Faci Leboreiro
Supervision
Faci Leboreiro
Tools used
AutoCAD, SketchUp
Typology
Residential › Apartment
The work on the old Porto Industrial Slaughterhouse, with a project by Japanese architect Kengo Kuma, and the redevelopment planned for Praça da Corujeira, are examples of the transformation of the city of Porto
Project name
Corujeira 113
Architecture firm
Impare Arquitectura
Photography
Ivo Tavares Studio
Principal architect
Paulo Seco
Collaborators
Filipe Lourenço e Rita Neves
Environmental & MEP engineering
Typology
Residential › Apartment
Waterside is situated in a nine-story beachside apartment building in Clifton, Cape Town, designed by SAOTA in 2009. Interior design studio ARRCC, in collaboration with Karen Stanek from KS Designs, had the task of merging three apartments over two levels.
Location
Cape Town, South Africa
Photography
Greg Cox and Emma Jackson
Design team
Michele Rhoda, Leigh Daniels, Daniel Du Toit, AnnaLisa Cunningham Cooper, Maajidah Sait, Raeesah Omar
Collaborators
Graham Wood, Karen Stanek Design (Interior Decor Team)
Environmental & MEP engineering
Typology
Residential › Apartment
Following the previous collaboration between architectural bureau IK-architects and Norwegian developer Predio, creating HG-31 attic apartment in Oslo, architects continued their cooperation and presented another renovated attic apartment – a brutalist two-story apartment, inspired by Tom Ford’s style in Oslo.
Project name
Modern Brutalism: Tom Ford inspired attic apartment
Architecture firm
IK-architects
Photography
Veronica Moen
Principal architect
Kateryna Yarova
Design team
Kateryna Yarova, Khrystyna Stavytska of IK-architects
Interior design
IK-architects
Environmental & MEP engineering
Material
Wood, black metal, MicroCement
Supervision
IK-architects, Predio
Visualization
Kateryna Yarova, Khrystyna Stavytska
Typology
Residential › Apartment

