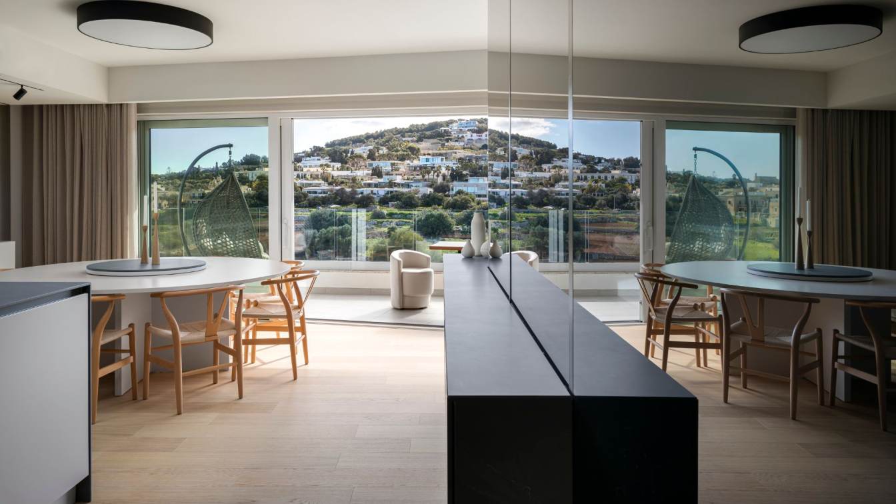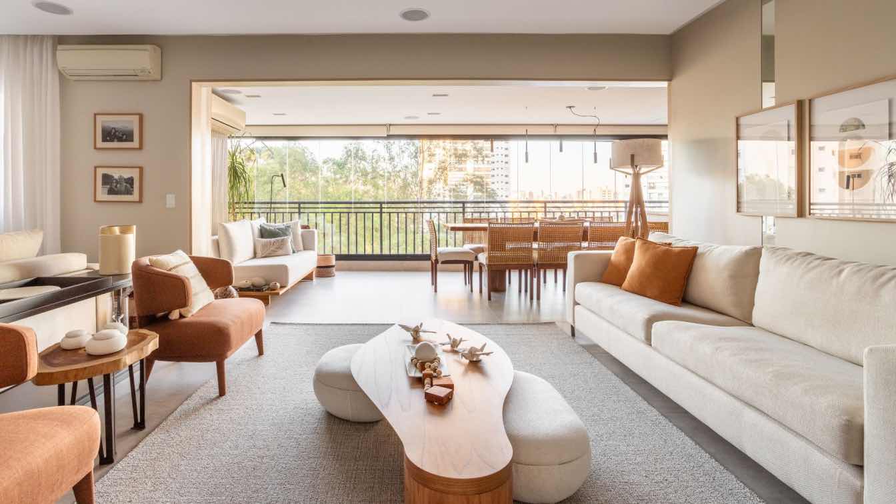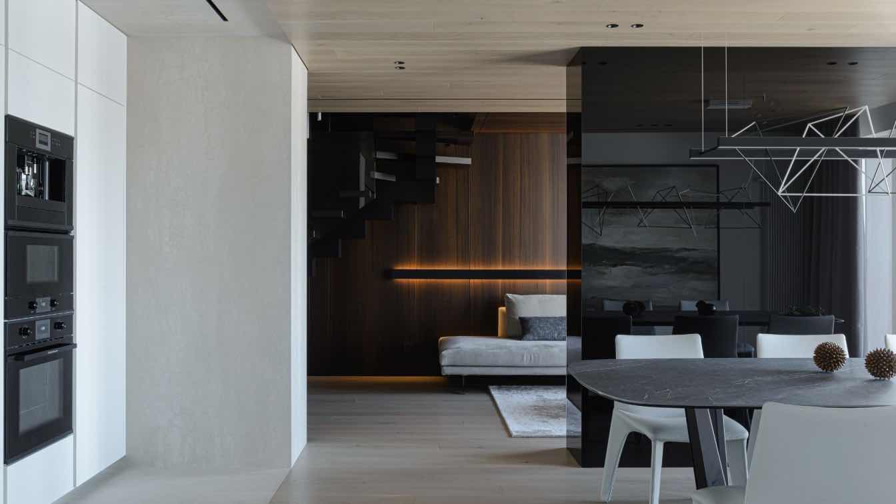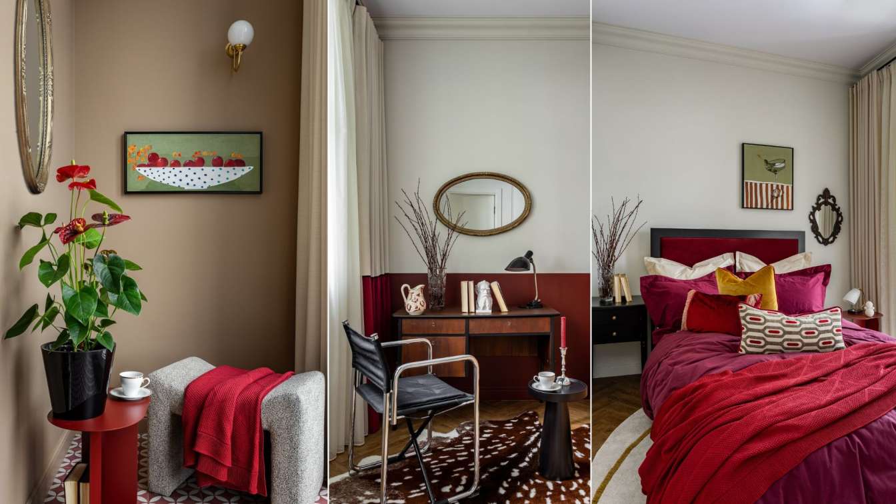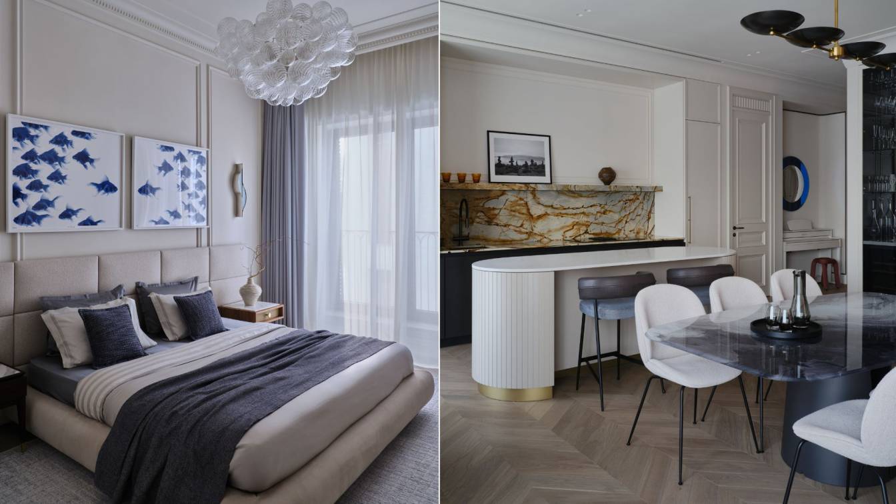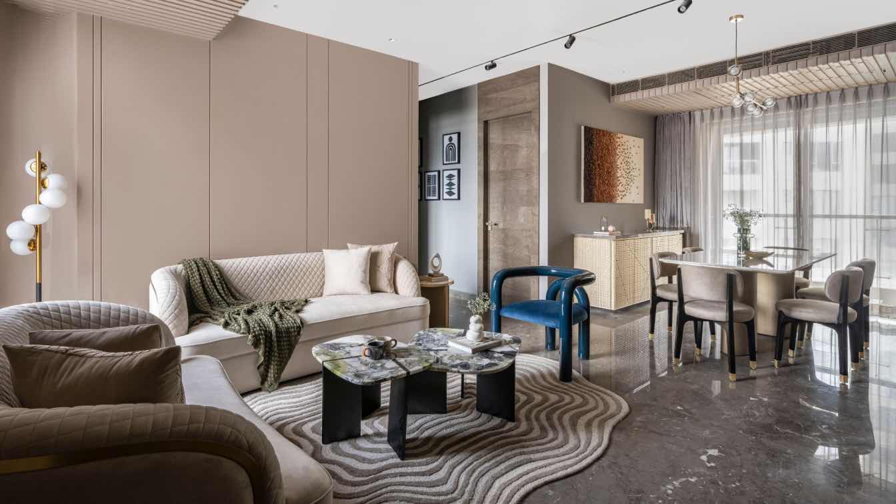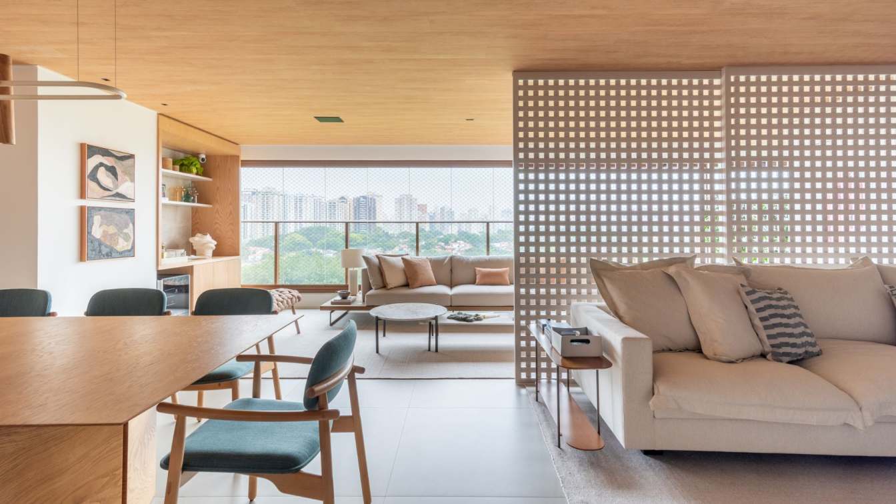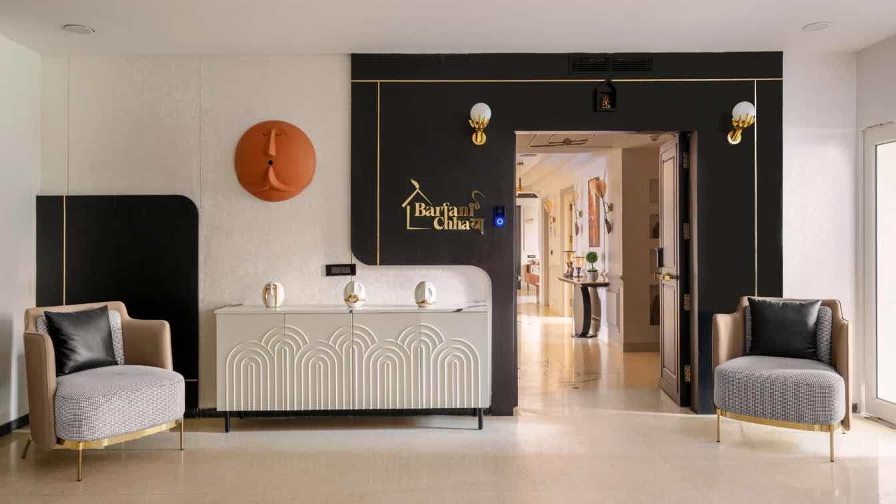We were approached to reimagine an apartment, challenging the conventional design boundaries to craft a space that embodies both luxury and warmth. The task was to harmonize bold, structural elements with softer, more inviting touches, resulting in an environment that feels both sophisticated and deeply personal.
Project name
Baħar iċ - Ċagħaq apartment
Location
Baħar iċ – Ċagħaq, Malta
Photography
Ramon Portelli
Design team
Martina Fenech Adami
Interior design
studio NiCHE.
Environmental & MEP engineering
Supervision
studio NiCHE.
Visualization
studio NiCHE.
Tools used
Autodesk 3ds Max, V-ray, AutoCAD
Typology
Residential › Apartment
Located in the city of São Paulo, Brazil, this apartment is in a club condominium, with complete infrastructure and a leisure area focused on well-being and environmental preservation. The work emerged from a previous project carried out by architects Giovana Souza and Katrine Wiazowski for the family's travel agency.
Project name
Donato Apartament
Architecture firm
Doppia Arquitetura and Interior Design
Location
Interlagos, São Paulo, Brazil
Photography
Luana Mangini Photography
Principal architect
Giovana Souza, Katrine Wiazowski
Interior design
Doppia architecture and interior design
Environmental & MEP engineering
Supervision
Doppia architecture and interior design
Tools used
Revit, SketchUp, Enscape
Client
Ronaldo, Fabiana Donato
Typology
Residential › Apartment
The ground floor includes an entrance hall, a coatroom for outerwear, a common space for joined kitchen and living room, and a guest bathroom.The first floor is the private area and comprises a master bedroom with a bathroom, a guest bedroom, a study or a second guest room, and a bathroom with a shower, and a laundry room.
Architecture firm
ARTUGOL, Architecture and Design Studio
Location
Residential complex "European Coast", Novosibirsk, Russia
Photography
Asya Rozonova
Principal architect
Kotelnikov Ilya, Maxim Pavlenko
Design team
Kotelnikov Ilya, Maxim Pavlenko, Anastasia Alekhina
Interior design
Modern Interior, minimalism
Environmental & MEP engineering
Material
Wood, glass, textile, natural stone
Supervision
ARTUGOL, Architecture and Design Studio
Tools used
Autodesk 3ds Max, Adobe Photoshop
Typology
Residential › Apartment
The “Joy” project is my vision of the mid-century modern style, which is experiencing a new wave of popularity today. The vision is not formulaic, not glossy or textbook, but maximally personalized, taking into account the character and personal wishes of the customer.
Architecture firm
Sarah Mikhailova
Photography
Mikhail Bravy
Principal architect
Sarah Mikhailova
Design team
Sarah Mikhailova
Interior design
mid-century modern
Environmental & MEP engineering
Civil engineer
Own team of builders
Material
1.Painting AVIUM 2.Curtains and pillows DELARO8 3.Chair and banquette HOUSE OF OBJECTS 4.Carpets DOVLET HOUSE 5 Doors PRO DESIGN 6.Tile Ceramics of the Future 7. Stucco and moldings ОRAC 8. Floor ПОЛВАМВДОМ 9. Sofa and bed EVA MRANI 10. Plumbing Jaquar
Supervision
Author's supervision
Typology
Residential › Apartment
A bright example of how the interior concept reflects the interests of each family member is the apartment project in Moscow by interior designer Lesya Pechenkina. The clients contacted her Simple Interiors studio based on a recommendation from acquaintances, which has become a frequent scenario for the team’s collaborations today.
Project name
Eclectic Modern Apartment in Moscow
Architecture firm
Simple Interiors
Principal architect
Lesya Pechenkina
Design team
Style by Nelly Muratova
Collaborators
Text by Margarita Prakapovich
Interior design
Lesya Pechenkina
Environmental & MEP engineering
Typology
Residential › Apartment
Though the house is very small as compared to the usual residential spaces in Kolkata, AB Design has managed to create a compact abode for the client. Though there was no brief from the client in terms of the look and feel that they wanted, being familiar with Aanchhal Bhuwalka's work
Project name
Rare Earth Residence
Architecture firm
AB Design
Photography
Noaidwin Studio
Principal architect
Aanchhal Bhuwalka
Interior design
AB Design
Environmental & MEP engineering
Material
Soft Furnishing – Packman; Loose Furniture – Wzor Design; Art – Artemist, Nimrat Kaur; Rug – Jaipur Rugs; Wallpaper – Glamora
Typology
Residential › Apartment
Located in São Paulo's Campo Belo neighborhood, the young couple's apartment has the social area as the heart of the house. Home to a couple of lawyers and their daughter, the RM Apartment was designed by Paula Warchavchik (W. Arquitetura) together with Paula Caio (Studio Theodora Home), based on the need to ensure practicality and integration of s...
Project name
Apartamento RM
Architecture firm
W. Arquitetura
Location
Campo Belo, São Paulo, Brazil
Photography
Julia Hermann Fotografia
Principal architect
Paula Warchavchik (W. Arquitetura), Paula Caio (Studio Theodora Home)
Design team
Paula Warchavchik, Paula Caio, Alice Kim
Collaborators
Visual Production: Studio Theodora Home; Suppliers: Portobello, Lac Construções, Marcenaria Picchiarello, Pagliotto Pedras, Teto Vinilico, Theodora Home, Ldarti, Entreposto, Clami
Interior design
Paula Warchavchik, Paula Caio, Alice Kim
Environmental & MEP engineering
Typology
Residential › Apartment
The Barfani Chaaya at Noida spans 4000 ft.² offers an extraordinary escape where every Corner unfolds to reveal the soothing embrace of the colors and luxury in the home.
Project name
Barfani Chhaya
Architecture firm
Vichar Station
Location
Omaxe the forest society, Noida, India
Principal architect
Surbhi Garg, Vaibhav Mittal
Design team
Surbhi Garg, Vaibhav Mittal
Interior design
Vichar Station
Environmental & MEP engineering
Lighting
Unique Light Collection
Typology
Residential › Apartment

