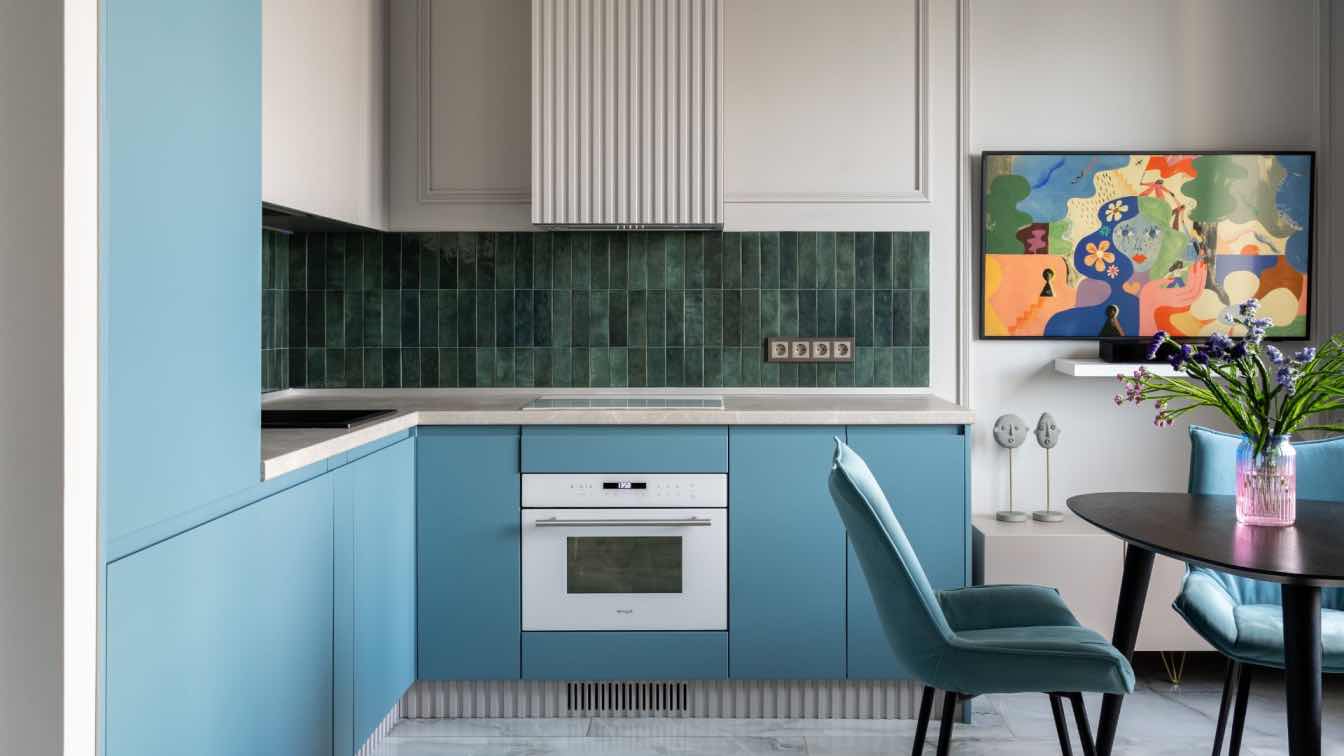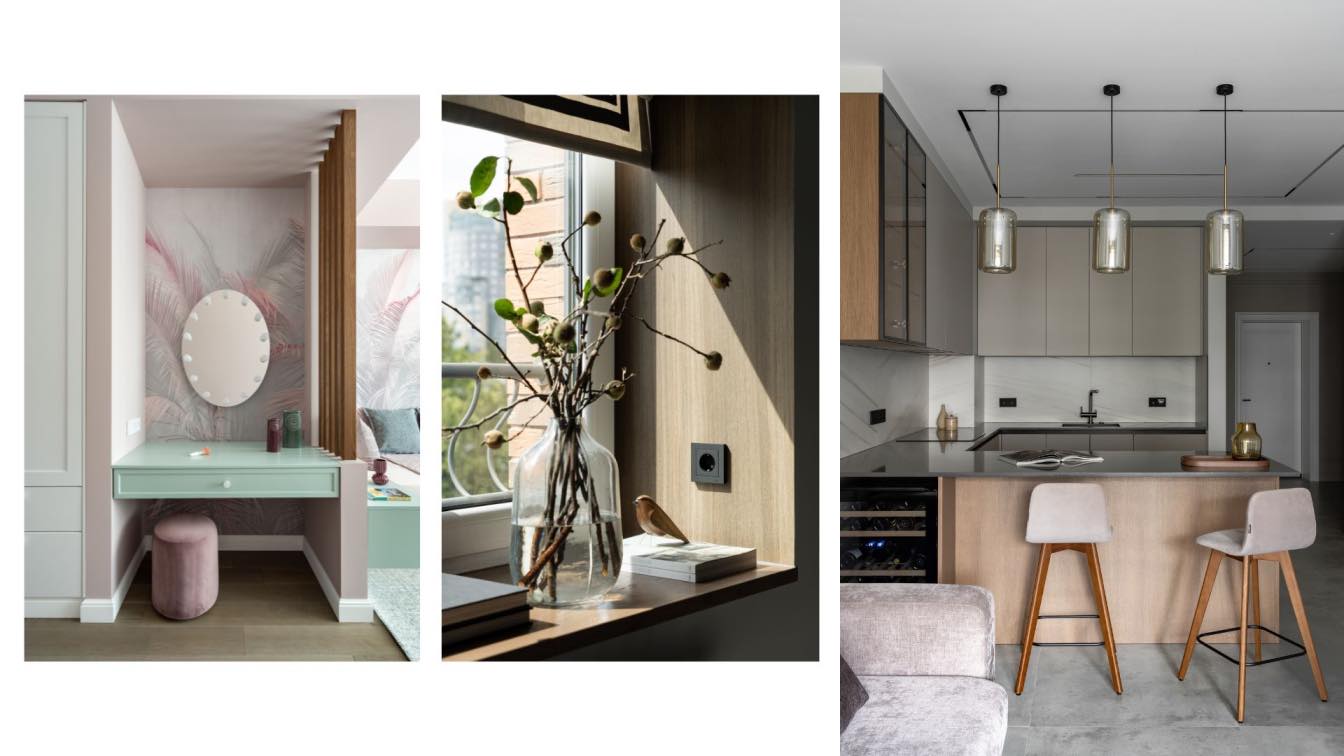The apartment initially consisted of one bedroom and a kitchen-living room, but thanks to proper planning and zoning, a dedicated master bedroom, a children's bedroom for Sophia and a kitchen-living room appeared. The rooms are connected by a bright hall, which cleverly dissolves in space thanks to a high-length mirror.
Project name
Apartment in eclectic style of Chef designer of In2design bureau
Architecture firm
In2design
Location
Saint Petersburg, Russia
Photography
Alexandra Dubrova
Principal architect
Mariia Nitishinskaiia & Anastasiia Postnikova
Design team
Mariia Nitishinskaiia & Anastasiia Postnikova
Interior design
In2design studio
Environmental & MEP engineering
Civil engineer
Mariia Nitishinskaia
Supervision
Mariia Nitishinskaiia
Visualization
Mariia Nitishinskaiia
Tools used
Autodesk 3ds Max, ArchiCAD, Adobe Photoshop
Client
Mariia Nitishinskaiia
Typology
Residential › Apartment
The layout solution is designed to fit the family lifestyle. We arranged a convenient closet at the entrance, a children's bathroom and a master unit: a bedroom + dressing room + bathroom, instead of a large and useless hall. The bedroom is divided into 2 zones: a sleeping area and a working area. A large kitchen and -living room are zoned by a U-s...
Architecture firm
Anastasia Ramazanova Design Studio
Location
Residential Complex - Sosnovka, Saint Petersburg, Russia
Photography
Alexandra Dubrova
Principal architect
Anastasia Ramazanova
Design team
Anastasia Ramazanova, Ekaterina Yurova
Environmental & MEP engineering
Material
Parquet board on the floor, large-format marble, 3D panel and decorative moldings on the walls
Supervision
Anastasia Ramazanova, Ekaterina Yurova
Tools used
Autodesk 3ds Max, ArchiCAD
Typology
Residential › Apartment



